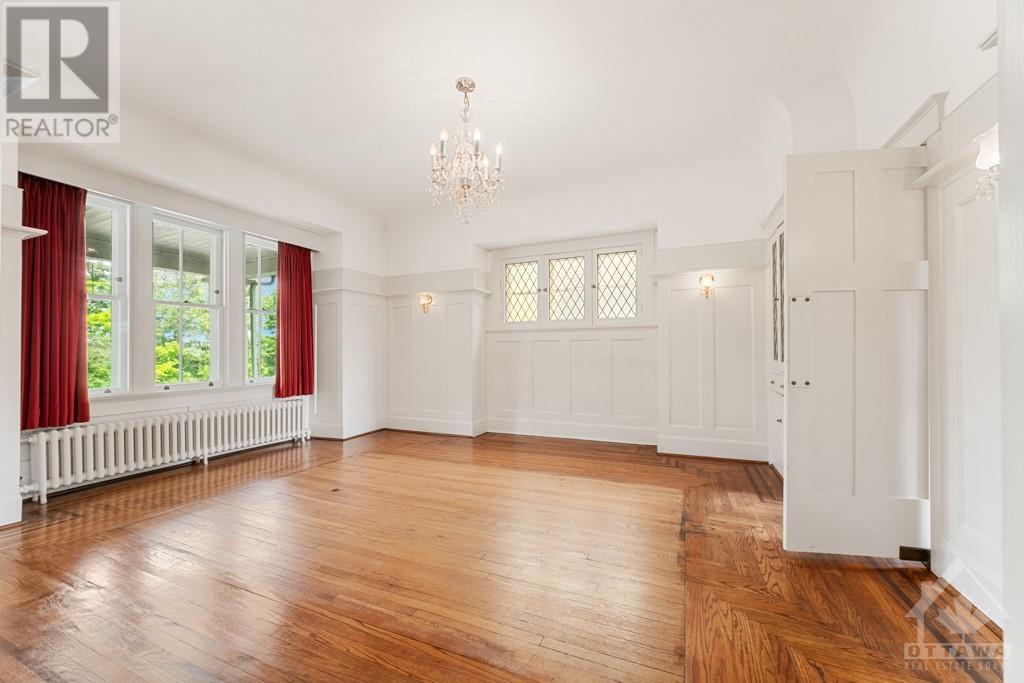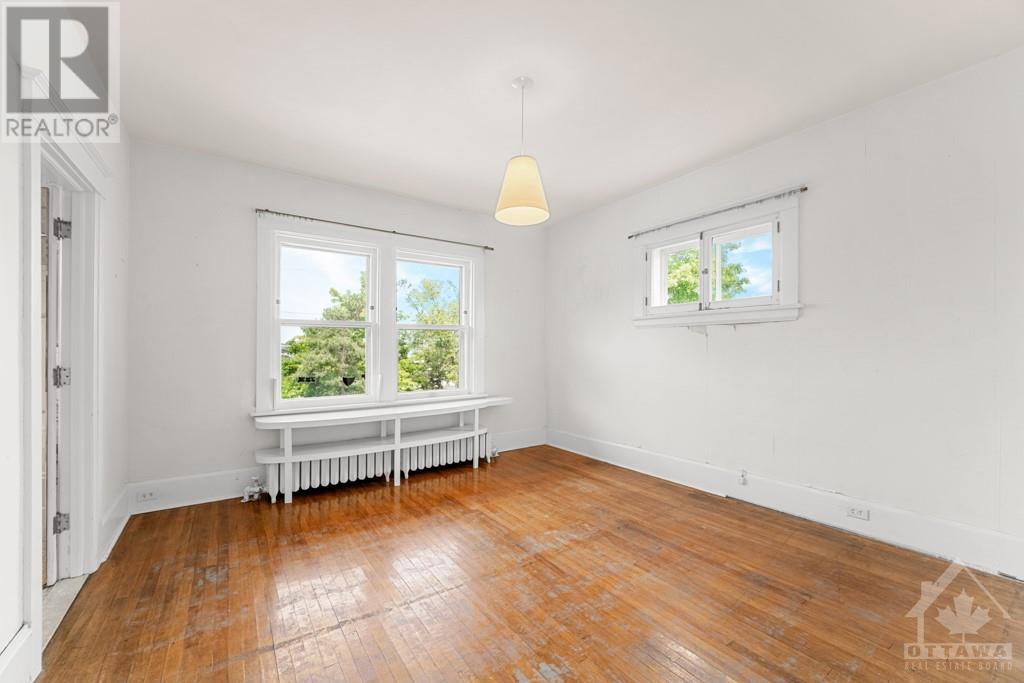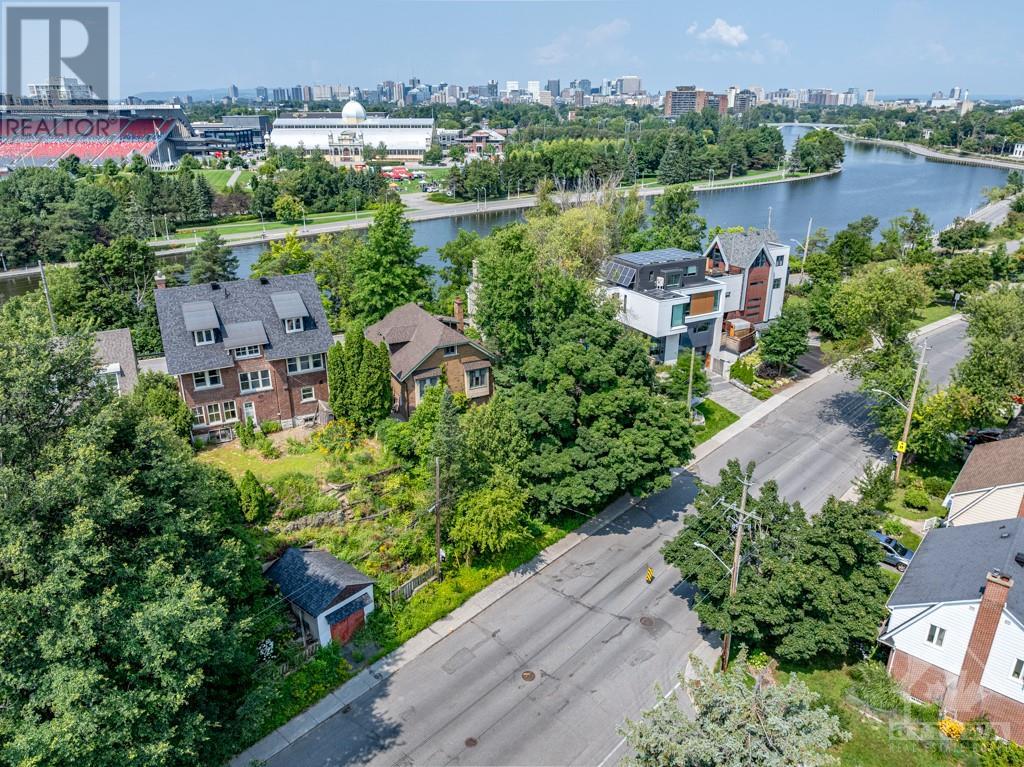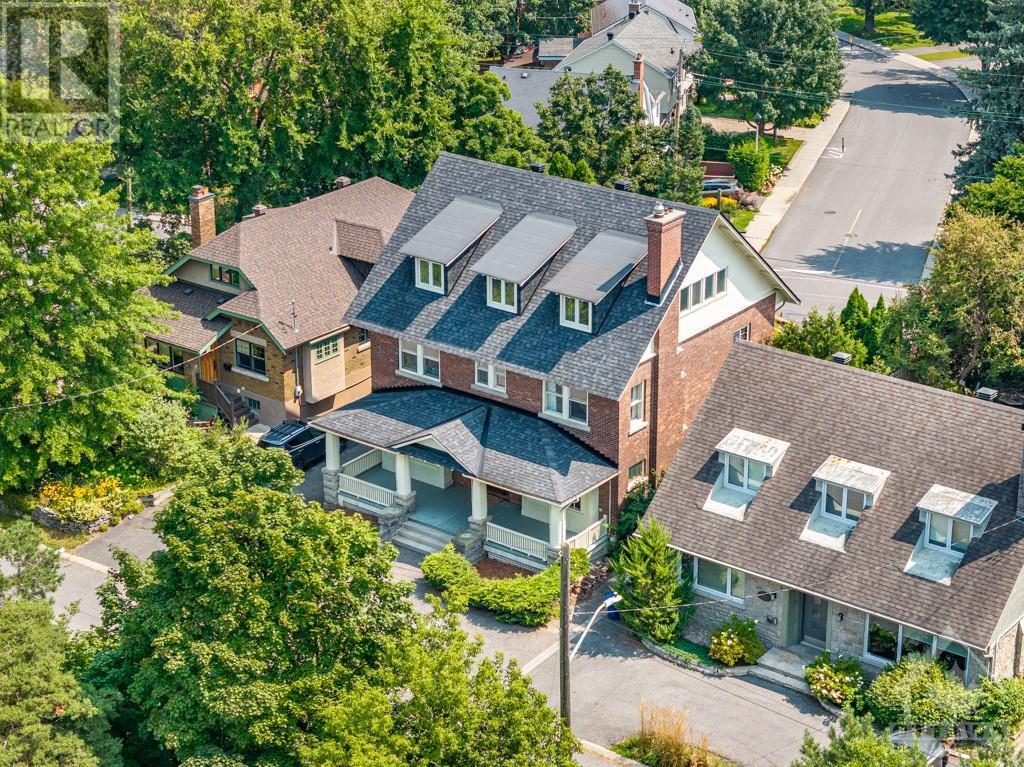





























MLS®: 1408822
上市天数: 23天
产权: Freehold
类型: Residential House , Detached
社区: Old Ottawa South
卧室: 7+
洗手间: 5
停车位: 4
建筑日期: 1913
经纪公司: ROYAL LEPAGE TEAM REALTY|ROYAL LEPAGE TEAM REALTY|
价格:$ 1,990,000
预约看房 16































MLS®: 1408822
上市天数: 23天
产权: Freehold
类型: Residential House , Detached
社区: Old Ottawa South
卧室: 7+
洗手间: 5
停车位: 4
建筑日期: 1913
价格:$ 1,990,000
预约看房 16



丁剑来自山东,始终如一用山东人特有的忠诚和热情服务每一位客户,努力做渥太华最忠诚的地产经纪。

613-986-8608
[email protected]
Dingjian817

丁剑来自山东,始终如一用山东人特有的忠诚和热情服务每一位客户,努力做渥太华最忠诚的地产经纪。

613-986-8608
[email protected]
Dingjian817
| General Description | |
|---|---|
| MLS® | 1408822 |
| Lot Size | 50 ft X 142 ft |
| Zoning Description | Residential |
| Interior Features | |
|---|---|
| Construction Style | Detached |
| Total Stories | 3 |
| Total Bedrooms | 7 |
| Total Bathrooms | 5 |
| Full Bathrooms | 3 |
| Half Bathrooms | 2 |
| Basement Type | Full (Finished) |
| Basement Development | Finished |
| Included Appliances | Refrigerator, Dishwasher, Dryer, Stove, Washer, Blinds |
| Rooms | ||
|---|---|---|
| 2pc Bathroom | Main level | 5'3" x 2'8" |
| Sunroom | Main level | 13'6" x 11'1" |
| Kitchen | Main level | 22'10" x 16'0" |
| Dining room | Main level | 16'6" x 14'1" |
| Living room | Main level | 19'1" x 12'2" |
| Utility room | Lower level | 20'1" x 11'3" |
| Wine Cellar | Lower level | 13'6" x 11'3" |
| Storage | Lower level | 9'6" x 3'3" |
| Laundry room | Lower level | 13'6" x 11'3" |
| 2pc Bathroom | Lower level | 8'1" x 6'1" |
| 4pc Ensuite bath | Second level | 7'10" x 7'6" |
| Recreation room | Lower level | 18'2" x 11'7" |
| 4pc Bathroom | Third level | 9'10" x 5'8" |
| Bedroom | Third level | 13'1" x 12'10" |
| Bedroom | Third level | 11'5" x 11'2" |
| Primary Bedroom | Third level | 26'10" x 15'0" |
| 4pc Bathroom | Second level | 7'3" x 6'0" |
| Bedroom | Second level | 10'7" x 9'11" |
| Bedroom | Second level | 14'0" x 11'1" |
| Bedroom | Second level | 13'9" x 12'5" |
| Bedroom | Second level | 13'9" x 13'0" |
| Foyer | Main level | 7'6" x 4'9" |
| Exterior/Construction | |
|---|---|
| Constuction Date | 1913 |
| Exterior Finish | Brick |
| Foundation Type | Stone |
| Utility Information | |
|---|---|
| Heating Type | Hot water radiator heat |
| Heating Fuel | Natural gas |
| Cooling Type | Wall unit |
| Water Supply | Municipal water |
| Sewer Type | Municipal sewage system |
| Total Fireplace | 1 |
Calling all history buffs & lovers of fine living! This iconic 1913 heritage home, perched above the Rideau Canal with breathtaking views, exudes early 20th-century grandeur. The secluded Echo Drive, shared with just 20 homes including the famed Hay Residence, ensures exclusivity while providing immediate access to canal trails & vibrant Lansdowne nearby. Inside, a grand foyer with crystal chandeliers & a stunning carved wood staircase welcomes you. High ceilings, solid oak flooring, & old-world craftsmanship define the expansive living & dining spaces. The bright kitchen, sunlit sitting room, & terraced garden offer endless possibilities. Upstairs, the primary suite & additional bedrooms feature serene views & versatile spaces, perfect for family living or creative pursuits. With a large loft, wine cellar, & lush outdoor space, this home is a ready canvas. Donât miss this rare opportunity to own a slice of Ottawaâs history & manifest your own vision. (id:19004)
This REALTOR.ca listing content is owned and licensed by REALTOR® members of The Canadian Real Estate Association.
安居在渥京
长按二维码
关注安居在渥京
公众号ID:安居在渥京

安居在渥京
长按二维码
关注安居在渥京
公众号ID:安居在渥京
