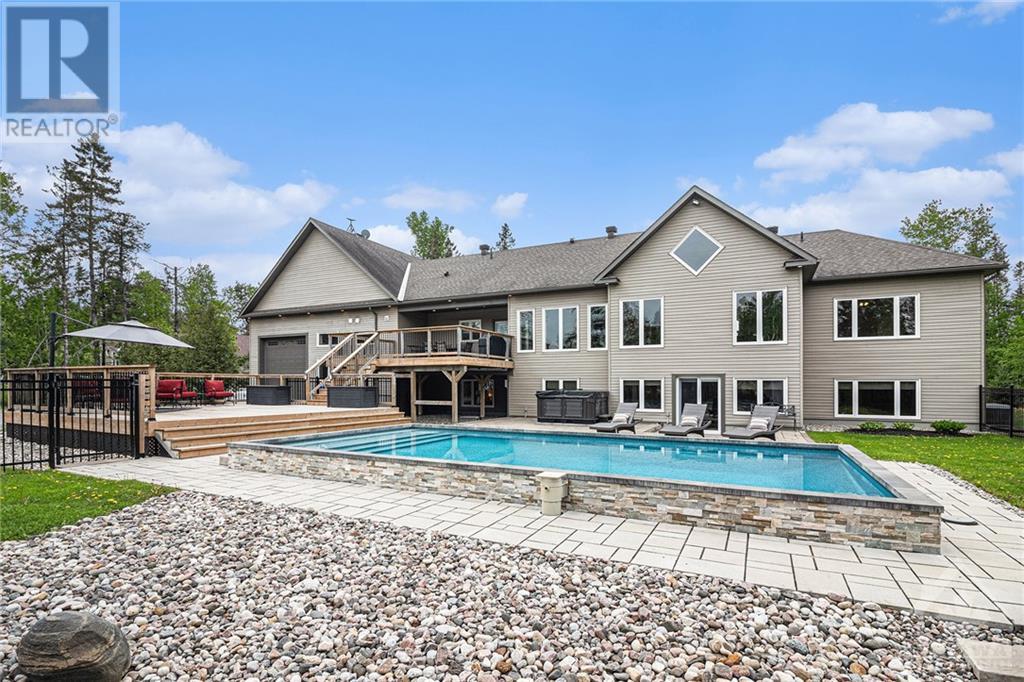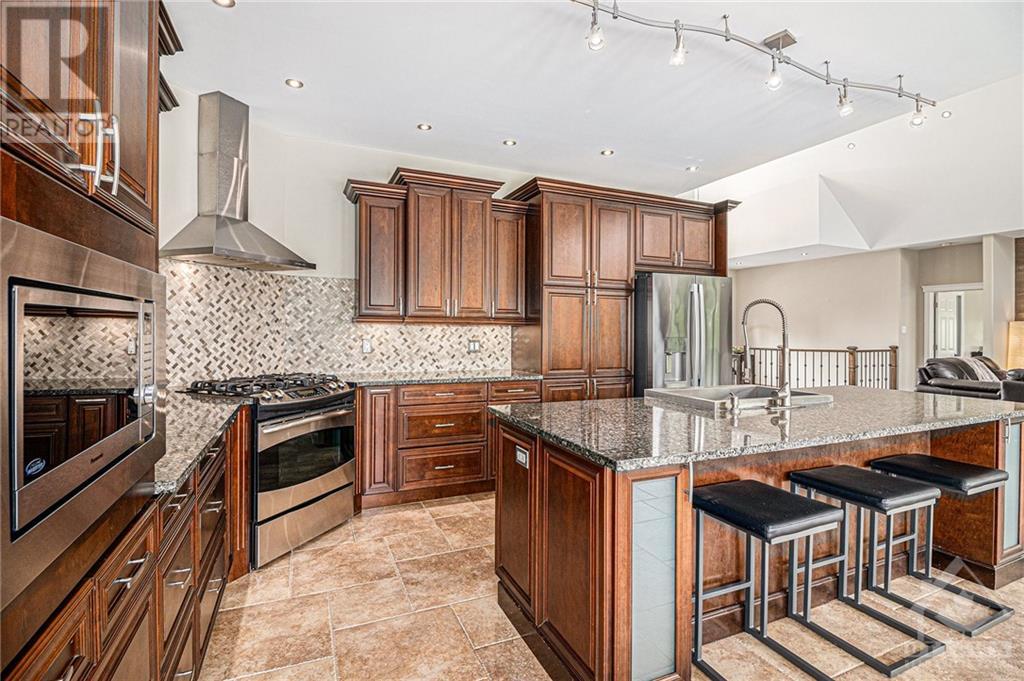





























MLS®: 1408422
上市天数: 24天
产权: Freehold
类型: Residential House , Detached
社区: Clarence-Rockland Twp
卧室: 3+3
洗手间: 3
停车位: 10
建筑日期:
经纪公司: BENNETT PROPERTY SHOP REALTY|BENNETT PROPERTY SHOP REALTY|
价格:$ 1,349,999
预约看房 17































MLS®: 1408422
上市天数: 24天
产权: Freehold
类型: Residential House , Detached
社区: Clarence-Rockland Twp
卧室: 3+3
洗手间: 3
停车位: 10
建筑日期:
价格:$ 1,349,999
预约看房 17



丁剑来自山东,始终如一用山东人特有的忠诚和热情服务每一位客户,努力做渥太华最忠诚的地产经纪。

613-986-8608
[email protected]
Dingjian817

丁剑来自山东,始终如一用山东人特有的忠诚和热情服务每一位客户,努力做渥太华最忠诚的地产经纪。

613-986-8608
[email protected]
Dingjian817
| General Description | |
|---|---|
| MLS® | 1408422 |
| Lot Size | 3.09 ac |
| Zoning Description | Residential |
| Interior Features | |
|---|---|
| Construction Style | Detached |
| Total Stories | 1 |
| Total Bedrooms | 6 |
| Total Bathrooms | 3 |
| Full Bathrooms | 3 |
| Half Bathrooms | |
| Basement Type | Full (Finished) |
| Basement Development | Finished |
| Included Appliances | Refrigerator, Dishwasher, Dryer, Hood Fan, Microwave, Stove, Washer, Hot Tub |
| Rooms | ||
|---|---|---|
| Other | Main level | 6'3" x 9'0" |
| 5pc Ensuite bath | Main level | 16'2" x 12'7" |
| Primary Bedroom | Main level | 14'8" x 17'8" |
| Other | Main level | 9'2" x 22'9" |
| Full bathroom | Main level | 10'0" x 7'7" |
| Laundry room | Main level | 10'0" x 6'4" |
| Dining room | Main level | 15'0" x 11'4" |
| Living room | Main level | 21'3" x 27'3" |
| Kitchen | Main level | 15'0" x 11'10" |
| Bedroom | Main level | 12'4" x 9'0" |
| Bedroom | Main level | 12'7" x 9'0" |
| Foyer | Main level | 13'2" x 11'4" |
| Porch | Main level | 19'5" x 6'11" |
| Full bathroom | Lower level | 8'2" x 6'7" |
| Family room | Lower level | 36'0" x 22'3" |
| Other | Lower level | 15'5" x 14'2" |
| Bedroom | Lower level | 14'1" x 16'1" |
| Storage | Lower level | 19'4" x 6'5" |
| Storage | Lower level | 12'6" x 10'8" |
| Utility room | Lower level | 12'7" x 10'8" |
| Gym | Lower level | 21'8" x 16'4" |
| Bedroom | Lower level | 17'4" x 10'11" |
| Exterior/Construction | |
|---|---|
| Constuction Date | |
| Exterior Finish | Stone |
| Foundation Type | Poured Concrete |
| Utility Information | |
|---|---|
| Heating Type | Forced air |
| Heating Fuel | Propane |
| Cooling Type | Central air conditioning |
| Water Supply | Drilled Well |
| Sewer Type | Septic System |
| Total Fireplace | 1 |
Beyond the noise of the city, set in some of Mother Nature's best work,discover this stunning 16ft ICF Custom built home. Sitting on a 3-acre lot just 30 minutes from Ottawa and just 15 min from the 417, this 6-bed home will leave you wanting more.Car enthusiasts,business owners and lovers of travel will be the envy of their friends w/this attached 46x36 Ft Garage incl.(3) 16-foot doors, large enough to keep your RV out of the elements.The Glycol Heated radiant floor heating is fully epoxied and the garage has a separate HRV System.The open concept main floor with vaulted ceilings is an entertainers dream.The master bedroom feat. a large ensuite and an oversized walk-in Closet. Dedicated Laundry Room with custom cabinetry.The lower Level offers 3 more large bedrooms and offers walkout access to your European-designed pool and Custom Landscaping with multi-level deck and Hot Tub. Additional Parking can be found behind the home. A True Masterpiece! 48hrs notice for showings. 24hrs irrev. (id:19004)
This REALTOR.ca listing content is owned and licensed by REALTOR® members of The Canadian Real Estate Association.
安居在渥京
长按二维码
关注安居在渥京
公众号ID:安居在渥京

安居在渥京
长按二维码
关注安居在渥京
公众号ID:安居在渥京
