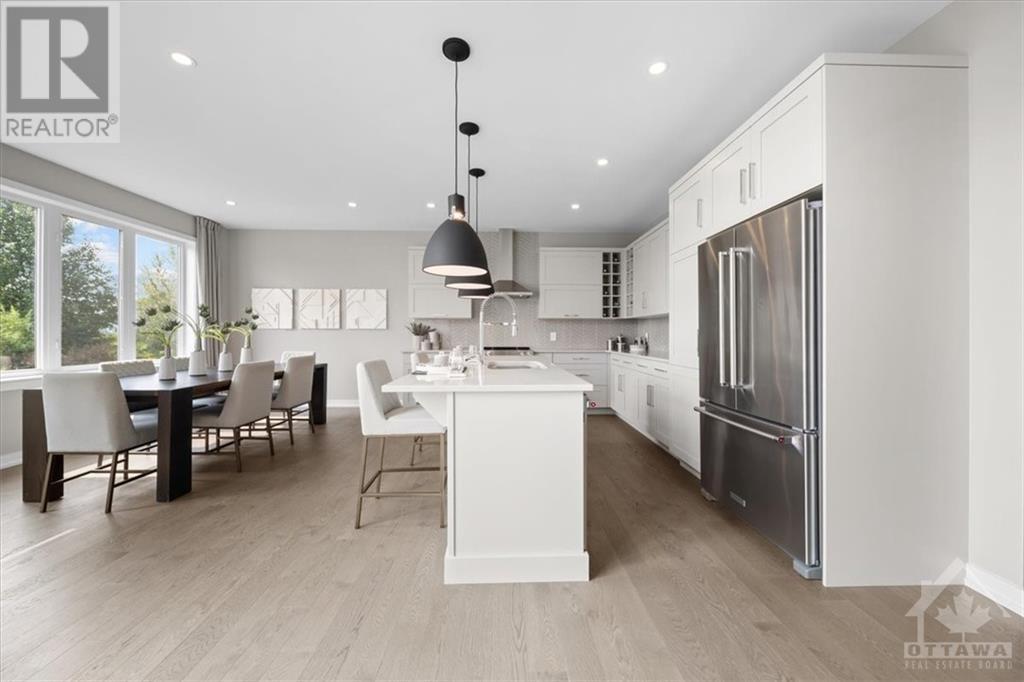



























MLS®: 1406686
上市天数: 36天
产权: Freehold
类型: 01,R1Z House , Detached
社区: Blackstone
卧室: 4+
洗手间: 3
停车位: 2
建筑日期: 2018
经纪公司: TERESA BARBARA STEENBAKKERS
价格:$ 1,093,000
预约看房 22





























MLS®: 1406686
上市天数: 36天
产权: Freehold
类型: 01,R1Z House , Detached
社区: Blackstone
卧室: 4+
洗手间: 3
停车位: 2
建筑日期: 2018
价格:$ 1,093,000
预约看房 22



丁剑来自山东,始终如一用山东人特有的忠诚和热情服务每一位客户,努力做渥太华最忠诚的地产经纪。

613-986-8608
[email protected]
Dingjian817

丁剑来自山东,始终如一用山东人特有的忠诚和热情服务每一位客户,努力做渥太华最忠诚的地产经纪。

613-986-8608
[email protected]
Dingjian817
| General Description | |
|---|---|
| MLS® | 1406686 |
| Lot Size | 38.06 ft X 104.99 ft |
| Zoning Description | 01,R1Z |
| Interior Features | |
|---|---|
| Construction Style | Detached |
| Total Stories | 2 |
| Total Bedrooms | 4 |
| Total Bathrooms | 3 |
| Full Bathrooms | 2 |
| Half Bathrooms | 1 |
| Basement Type | Full (Unfinished) |
| Basement Development | Unfinished |
| Included Appliances | Refrigerator, Dishwasher, Dryer, Hood Fan, Stove, Washer |
| Rooms | ||
|---|---|---|
| Great room | Main level | 15'4" x 13'11" |
| Eating area | Main level | 14'11" x 12'0" |
| Foyer | Main level | 8'6" x 5'7" |
| Office | Main level | 13'0" x 6'11" |
| Mud room | Main level | 9'4" x 6'2" |
| Kitchen | Main level | 14'0" x 11'0" |
| 2pc Bathroom | Main level | 7'2" x 2'11" |
| Laundry room | Second level | 8'6" x 5'6" |
| Bedroom | Second level | 12'2" x 9'5" |
| 4pc Bathroom | Second level | 8'6" x 4'10" |
| Bedroom | Second level | 11'11" x 11'5" |
| Other | Second level | 7'3" x 6'0" |
| Bedroom | Second level | 12'0" x 10'3" |
| Primary Bedroom | Second level | 15'0" x 14'11" |
| 5pc Ensuite bath | Second level | 9'6" x 9'5" |
| Exterior/Construction | |
|---|---|
| Constuction Date | 2018 |
| Exterior Finish | Stone, Siding |
| Foundation Type | Poured Concrete |
| Utility Information | |
|---|---|
| Heating Type | Forced air |
| Heating Fuel | Natural gas |
| Cooling Type | Central air conditioning |
| Water Supply | Municipal water |
| Sewer Type | Municipal sewage system |
| Total Fireplace | 1 |
Fully decorated Model Home,just released, lots of designer & construction upgrades PLUS PREMIUM POND LOCATION,no rear neighbors.Popular model has main floor office,gorgeous Great Room with 2 storey FP & stunning full wall of windows letting in tons of natural light from unobstructed back yard view.The large, famiy sized kitchen has large island with bar style seating, upgraded cabinetry/ctops,appliances,lighting.Upstairs there are 4 good size bedrooms with Primary Bedroom overlooking the rear yard & offering a luxurious ensuite with stand alone soaker tub, large glass shower enclosure ,vanity with double sinks, private toilet area. Walk/bike within Blackstone, a destination community with newer local schools, nearby Rouncey Park, walking trails & large recreation complex (two sheets of ice, gym, pool), local shopping .Taxes calculated on business use,property to be reasessed on closing.Offers communicated during reg. business hrs. pls ,min 24 irrevocable (id:19004)
This REALTOR.ca listing content is owned and licensed by REALTOR® members of The Canadian Real Estate Association.
安居在渥京
长按二维码
关注安居在渥京
公众号ID:安居在渥京

安居在渥京
长按二维码
关注安居在渥京
公众号ID:安居在渥京
