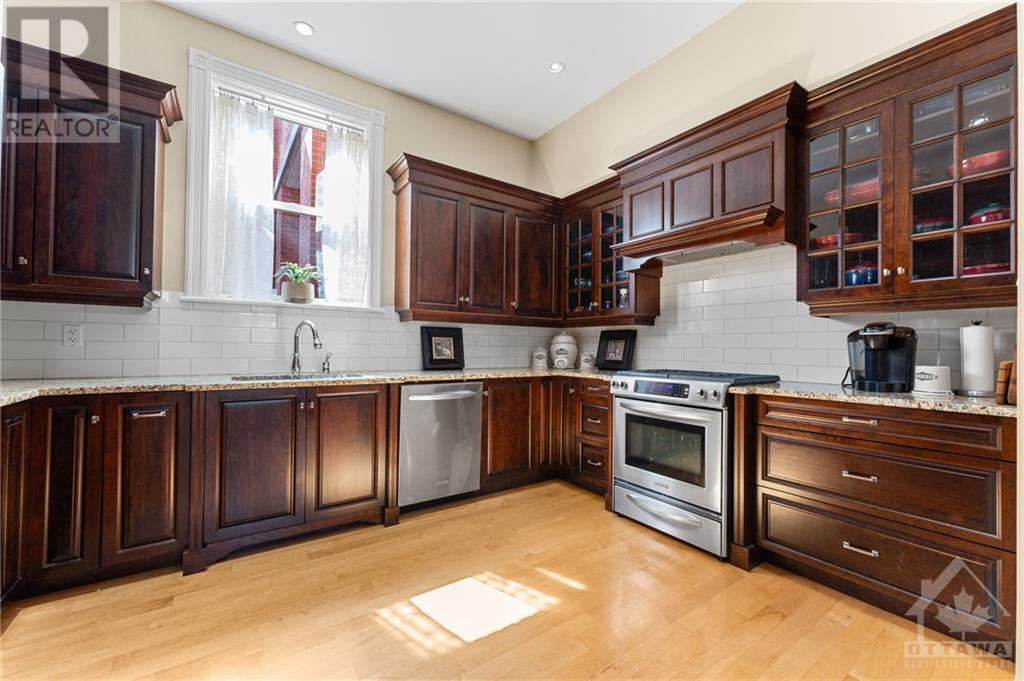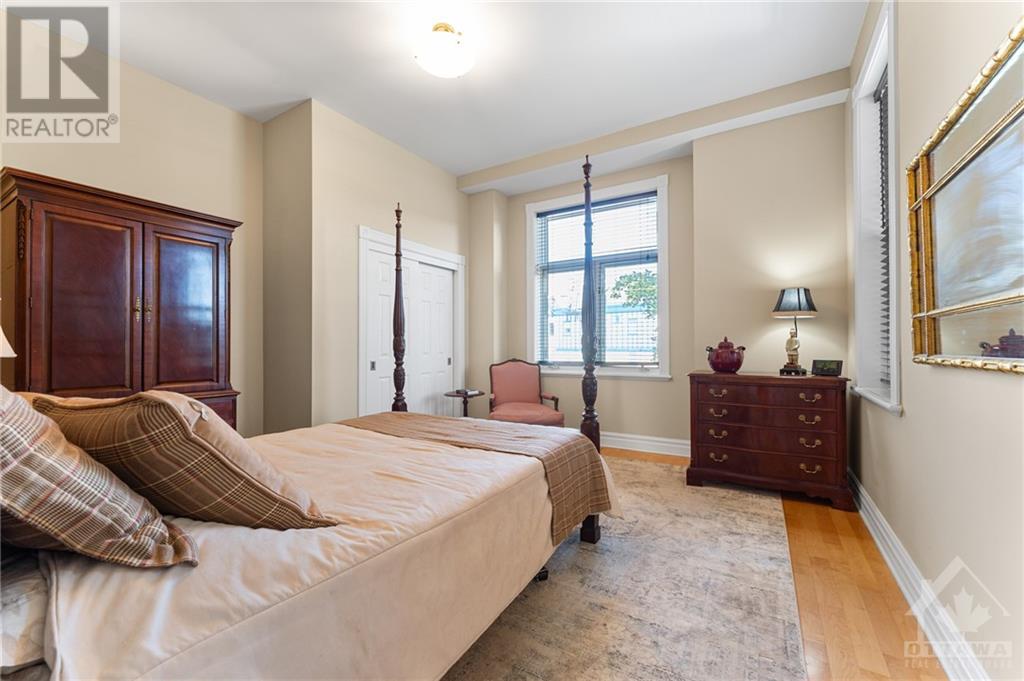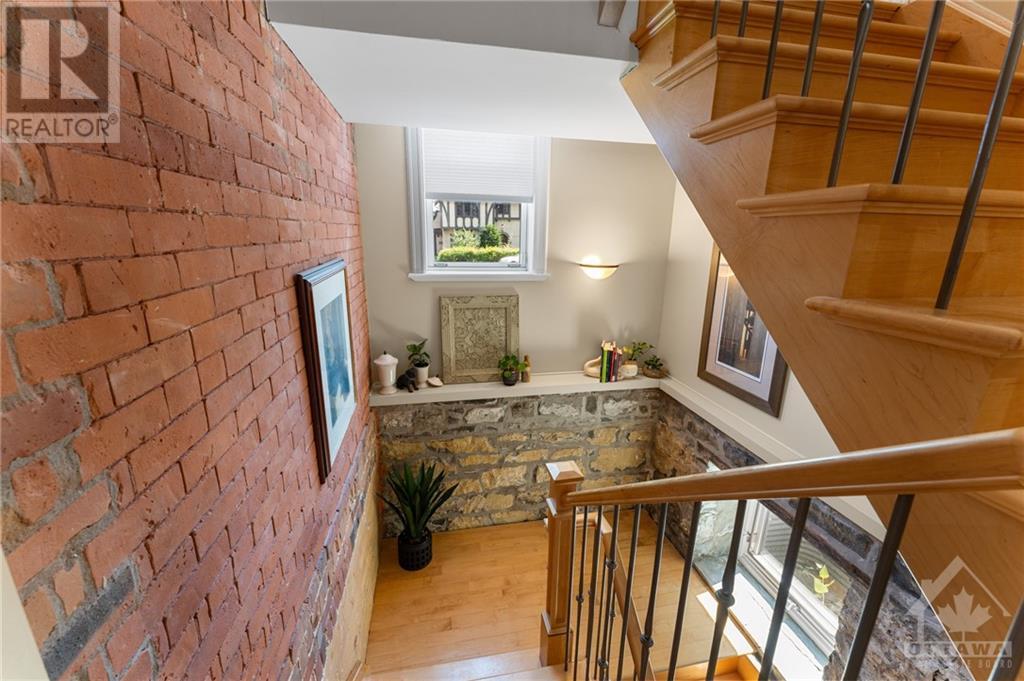





























MLS®: 1406359
上市天数: 38天
产权: Condominium/Strata
类型: R5A, R4UD House , Semi-detached
社区: SANDY HILL
卧室: 3+1
洗手间: 3
停车位: 1
建筑日期:
经纪公司: KELLER WILLIAMS INTEGRITY REALTY|KELLER WILLIAMS INTEGRITY REALTY|
价格:$ 1,099,000
预约看房 30































MLS®: 1406359
上市天数: 38天
产权: Condominium/Strata
类型: R5A, R4UD House , Semi-detached
社区: SANDY HILL
卧室: 3+1
洗手间: 3
停车位: 1
建筑日期:
价格:$ 1,099,000
预约看房 30



丁剑来自山东,始终如一用山东人特有的忠诚和热情服务每一位客户,努力做渥太华最忠诚的地产经纪。

613-986-8608
[email protected]
Dingjian817

丁剑来自山东,始终如一用山东人特有的忠诚和热情服务每一位客户,努力做渥太华最忠诚的地产经纪。

613-986-8608
[email protected]
Dingjian817
| General Description | |
|---|---|
| MLS® | 1406359 |
| Lot Size | |
| Zoning Description | R5A, R4UD |
| Interior Features | |
|---|---|
| Construction Style | Semi-detached |
| Total Stories | 3 |
| Total Bedrooms | 4 |
| Total Bathrooms | 3 |
| Full Bathrooms | 2 |
| Half Bathrooms | 1 |
| Basement Type | Full (Partially finished) |
| Basement Development | Partially finished |
| Included Appliances | Refrigerator, Dishwasher, Dryer, Microwave, Stove, Washer |
| Rooms | ||
|---|---|---|
| Foyer | Main level | 10'7" x 9'8" |
| Kitchen | Main level | 9'10" x 13'5" |
| Living room | Main level | 17'8" x 14'5" |
| 2pc Bathroom | Main level | Measurements not available |
| Dining room | Main level | 11'2" x 15'10" |
| Storage | Lower level | Measurements not available |
| Bedroom | Lower level | 16'1" x 16'0" |
| Office | Third level | 14'4" x 11'5" |
| 5pc Ensuite bath | Third level | 10'11" x 17'0" |
| Bedroom | Third level | 20'8" x 12'5" |
| Full bathroom | Second level | Measurements not available |
| Laundry room | Second level | Measurements not available |
| Bedroom | Second level | 14'3" x 14'3" |
| Bedroom | Second level | 14'8" x 16'0" |
| Sitting room | Second level | 8'6" x 8'10" |
| Exterior/Construction | |
|---|---|
| Constuction Date | |
| Exterior Finish | Brick |
| Foundation Type | Poured Concrete |
| Utility Information | |
|---|---|
| Heating Type | Forced air |
| Heating Fuel | Natural gas |
| Cooling Type | Central air conditioning |
| Water Supply | Municipal water |
| Sewer Type | Municipal sewage system |
| Total Fireplace | 1 |
Hereâs your chance to own a fully restored late 19th-century heritage building. This stunning three-story, semi-detached hybrid condo beautifully combines historic charm with modern convenience. Original features have been carefully preserved while the renovations brought this home into contemporary standards. High ceilings and wood floors create a spacious, airy ambiance throughout. The gourmet kitchen is a chef's dream with stainless steel appliances and plenty of storage. With 3 bathrooms and 3+1 large bedrooms, including the 3rd-floor retreat with ensuite, office space and dressing area, this home offers ample space. Enjoy outdoor living on the charming porch. Includes outdoor parking spot with personal EV charger! Located within walking distance to OttawaU, Strathcona Park, Rideau River Trail, and Byward Market, this property offers the perfect blend of historical allure and urban convenience. Commercial zoning may even allow for office space for your growing business! (id:19004)
This REALTOR.ca listing content is owned and licensed by REALTOR® members of The Canadian Real Estate Association.
安居在渥京
长按二维码
关注安居在渥京
公众号ID:安居在渥京

安居在渥京
长按二维码
关注安居在渥京
公众号ID:安居在渥京
