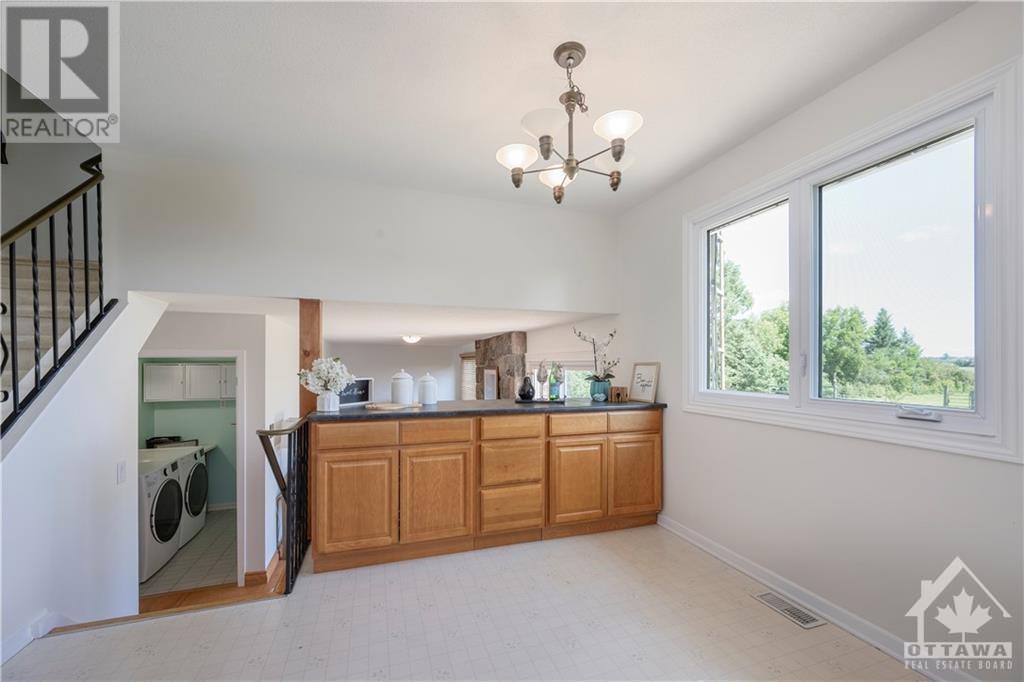





























MLS®: 1406857
上市天数: 40天
产权: Freehold
类型: RU House , Detached
社区: Mississippi Mills (Ramsay) Twp
卧室: 4+
洗手间: 2
停车位: 20
建筑日期: 1973
经纪公司: AVENUE NORTH REALTY INC.|AVENUE NORTH REALTY INC.|AVENUE NORTH REALTY INC.|
价格:$ 1,245,000
预约看房 19































MLS®: 1406857
上市天数: 40天
产权: Freehold
类型: RU House , Detached
社区: Mississippi Mills (Ramsay) Twp
卧室: 4+
洗手间: 2
停车位: 20
建筑日期: 1973
价格:$ 1,245,000
预约看房 19



丁剑来自山东,始终如一用山东人特有的忠诚和热情服务每一位客户,努力做渥太华最忠诚的地产经纪。

613-986-8608
[email protected]
Dingjian817

丁剑来自山东,始终如一用山东人特有的忠诚和热情服务每一位客户,努力做渥太华最忠诚的地产经纪。

613-986-8608
[email protected]
Dingjian817
| General Description | |
|---|---|
| MLS® | 1406857 |
| Lot Size | 53.82 ac |
| Zoning Description | RU |
| Interior Features | |
|---|---|
| Construction Style | Detached |
| Total Stories | |
| Total Bedrooms | 4 |
| Total Bathrooms | 2 |
| Full Bathrooms | 1 |
| Half Bathrooms | 1 |
| Basement Type | Full (Finished) |
| Basement Development | Finished |
| Included Appliances | Refrigerator, Dishwasher, Dryer, Microwave Range Hood Combo, Stove, Washer, Blinds |
| Rooms | ||
|---|---|---|
| Living room | Main level | 18'1" x 12'6" |
| Dining room | Main level | 11'9" x 9'10" |
| Partial bathroom | Main level | 5'8" x 3'11" |
| Laundry room | Main level | 7'4" x 5'8" |
| Kitchen | Main level | 10'3" x 8'7" |
| Eating area | Main level | 10'3" x 11'5" |
| Family room/Fireplace | Main level | 23'0" x 10'0" |
| Foyer | Main level | 5'11" x 5'1" |
| Recreation room | Lower level | 18'11" x 16'10" |
| Bedroom | Second level | 11'0" x 9'3" |
| 4pc Bathroom | Second level | 10'8" x 4'11" |
| Storage | Basement | 22'6" x 15'1" |
| Computer Room | Lower level | 16'9" x 10'5" |
| Bedroom | Second level | 10'8" x 9'7" |
| Primary Bedroom | Second level | 12'10" x 10'8" |
| Bedroom | Second level | 11'2" x 9'4" |
| Exterior/Construction | |
|---|---|
| Constuction Date | 1973 |
| Exterior Finish | Aluminum siding, Stone |
| Foundation Type | Poured Concrete |
| Utility Information | |
|---|---|
| Heating Type | Forced air, Other |
| Heating Fuel | Propane, Wood |
| Cooling Type | Central air conditioning |
| Water Supply | Drilled Well |
| Sewer Type | Septic System |
| Total Fireplace | 1 |
Situated on aprx 54 acres enjoy country living without being remote. Only 20 minutes from Kanata & 5 minutes east of the beautiful town of Almonte. 30 acres of tiled fields(crop producing), 23+ acres of pasture & forest. The fenced in pasture is perfect for equestrian lovers. Hobby Farm or Homesteaders paradise, w/ raised garden beds, & a fully enclosed paddock for fowl & smaller farm animals. Original 30 x 60 ft barn w/ 4 horse stalls, 2 chicken coops & pens, 2 paddocks, 30 amp panel, plumbing & steel roof (2022). 40 x 80 ft professionally laid Gravel Pad w/ 35 x 60 ft steel framed covered shelter 2017. The House - Featuring 4 beds, 1.5 baths w/ main floor laundry & heated 2 car garage. Exceptionally maintained over the yrs w/ many mechanical upgrades, this bright & Spacious home has everything needed inside & out. Cozy family rm w/ a wood burning stone fireplace, traditional dinning-living rm setting. Finished Basement, Paint & Deck 2024, Windows 2016/17, A/C 2023, Roof/Furnace 2012. (id:19004)
This REALTOR.ca listing content is owned and licensed by REALTOR® members of The Canadian Real Estate Association.
安居在渥京
长按二维码
关注安居在渥京
公众号ID:安居在渥京

安居在渥京
长按二维码
关注安居在渥京
公众号ID:安居在渥京
