
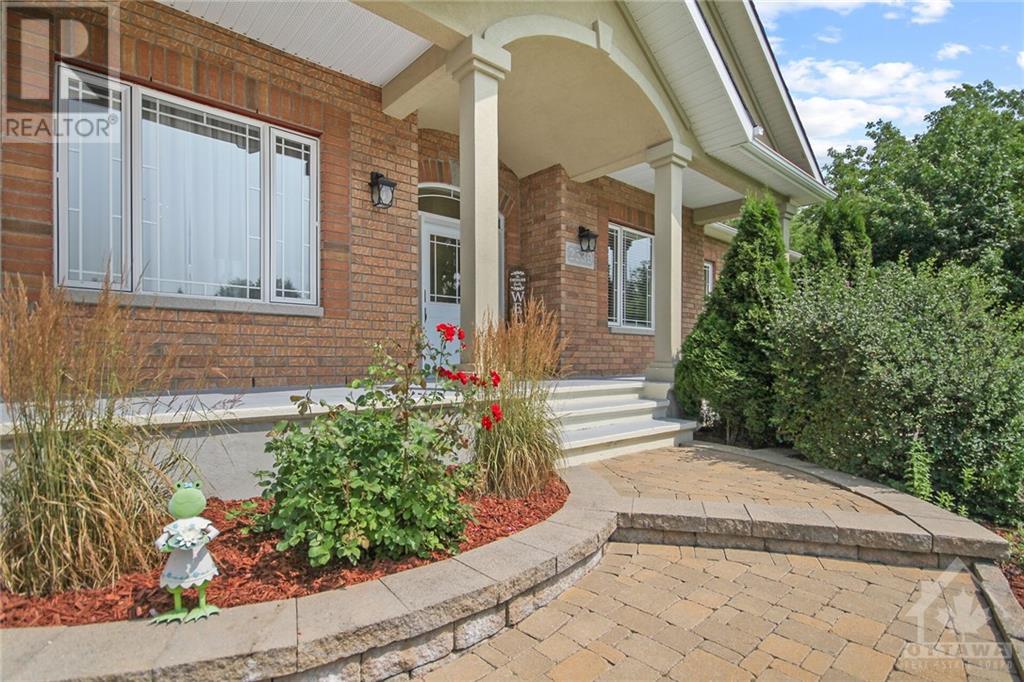



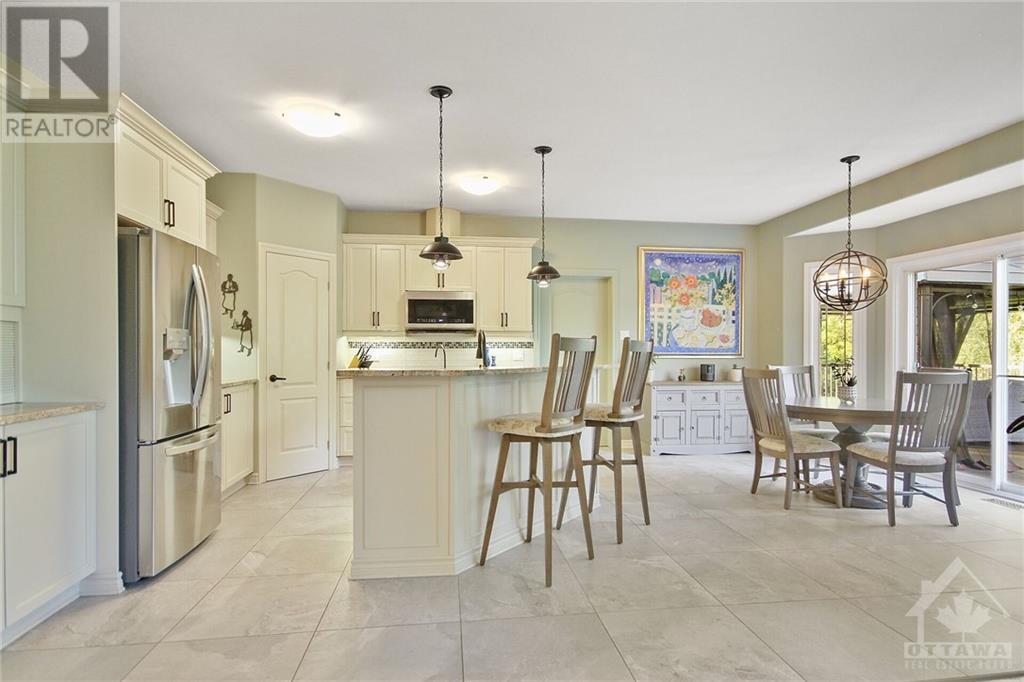

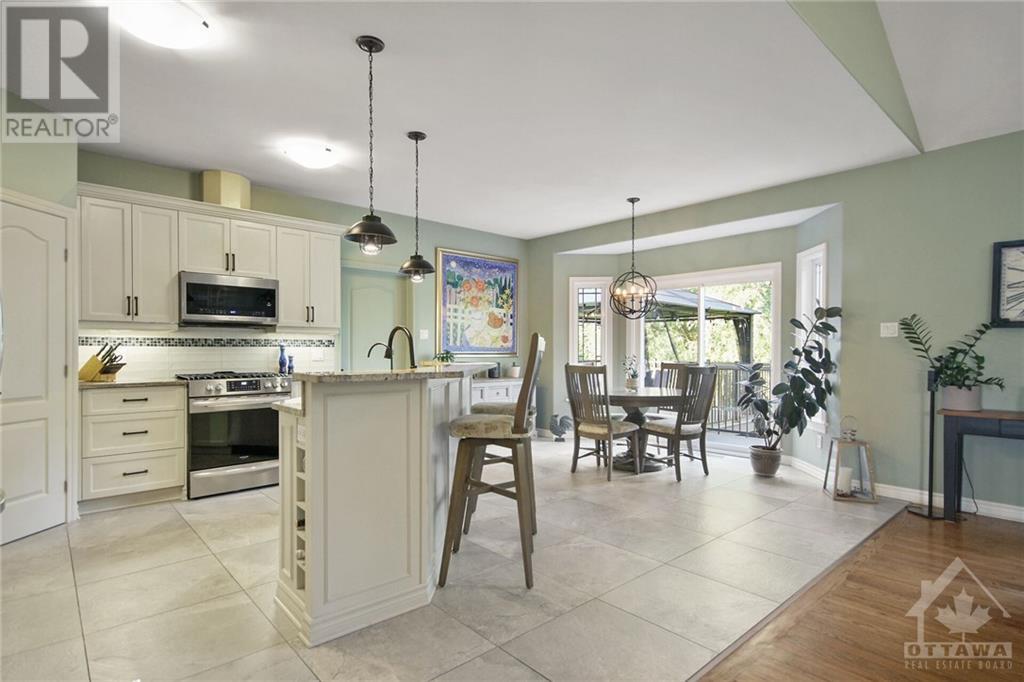






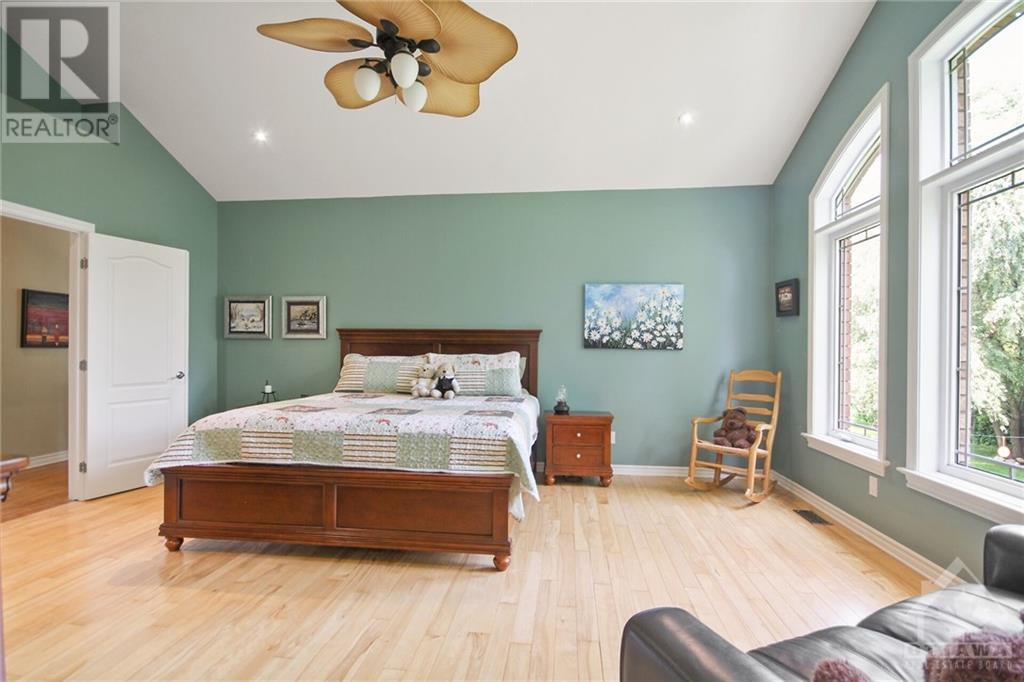












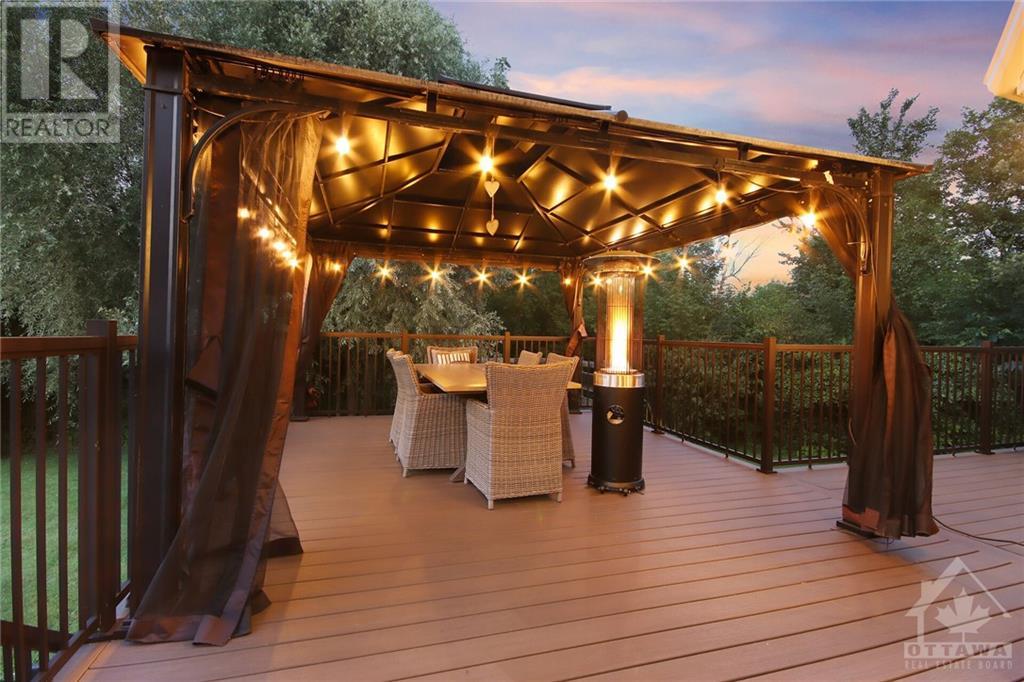

MLS®: 1404898
上市天数: 47天
产权: Freehold
类型: RR2[544r] House , Detached
社区: Greely
卧室: 3+
洗手间: 4
停车位: 12
建筑日期: 2009
经纪公司: ROYAL LEPAGE TEAM REALTY
价格:$ 1,349,999
预约看房 32






























MLS®: 1404898
上市天数: 47天
产权: Freehold
类型: RR2[544r] House , Detached
社区: Greely
卧室: 3+
洗手间: 4
停车位: 12
建筑日期: 2009
价格:$ 1,349,999
预约看房 32



丁剑来自山东,始终如一用山东人特有的忠诚和热情服务每一位客户,努力做渥太华最忠诚的地产经纪。

613-986-8608
[email protected]
Dingjian817

丁剑来自山东,始终如一用山东人特有的忠诚和热情服务每一位客户,努力做渥太华最忠诚的地产经纪。

613-986-8608
[email protected]
Dingjian817
| General Description | |
|---|---|
| MLS® | 1404898 |
| Lot Size | 1.99 ac |
| Zoning Description | RR2[544r] |
| Interior Features | |
|---|---|
| Construction Style | Detached |
| Total Stories | 1 |
| Total Bedrooms | 3 |
| Total Bathrooms | 4 |
| Full Bathrooms | 3 |
| Half Bathrooms | 1 |
| Basement Type | Full (Not Applicable) |
| Basement Development | Not Applicable |
| Included Appliances | Refrigerator, Dishwasher, Dryer, Freezer, Microwave Range Hood Combo, Stove, Washer, Hot Tub, Blinds |
| Rooms | ||
|---|---|---|
| Pantry | Main level | 3'6" x 3'6" |
| 2pc Bathroom | Main level | 4'7" x 4'4" |
| Laundry room | Main level | 9'0" x 10'4" |
| Foyer | Main level | 5'11" x 9'5" |
| 4pc Bathroom | Main level | 6'4" x 10'6" |
| Other | Main level | 8'10" x 8'3" |
| 4pc Ensuite bath | Main level | 8'10" x 12'9" |
| Living room | Main level | 20'0" x 14'6" |
| Eating area | Main level | 14'3" x 10'10" |
| Kitchen | Main level | 14'3" x 9'8" |
| Dining room | Main level | 10'9" x 14'6" |
| Bedroom | Main level | 11'0" x 12'4" |
| Bedroom | Main level | 11'1" x 11'9" |
| Primary Bedroom | Main level | 15'1" x 18'4" |
| Storage | Lower level | 4'10" x 7'0" |
| Utility room | Lower level | 11'9" x 4'6" |
| Storage | Lower level | 12'10" x 12'5" |
| Utility room | Lower level | 12'6" x 9'9" |
| Storage | Lower level | 10'1" x 12'4" |
| Utility room | Lower level | 5'10" x 5'6" |
| 3pc Bathroom | Lower level | 9'6" x 5'5" |
| Media | Lower level | 18'11" x 21'0" |
| Sitting room | Lower level | 17'0" x 10'9" |
| Family room/Fireplace | Lower level | 23'8" x 24'11" |
| Exterior/Construction | |
|---|---|
| Constuction Date | 2009 |
| Exterior Finish | Brick, Stucco |
| Foundation Type | Poured Concrete |
| Utility Information | |
|---|---|
| Heating Type | Other |
| Heating Fuel | Other, Wood |
| Cooling Type | Central air conditioning |
| Water Supply | Drilled Well |
| Sewer Type | Septic System |
| Total Fireplace | 2 |
Space, Privacy, Serenity, Soaring Ceilings, Rounded Corners, Walkout Basement. Those are the concepts that will linger in your mind after having viewed this property. Looking for a house located on a cul de sac, with no rear neighbors, a large, gently sloping lot with a walkout basement leading to your hot tub, and a large ground-level deck nicknamed "The Island," carefully positioned to maximize the afternoon and evening sun rays? - This is what is being offered. Many upgrades and renovations have been made under the current ownership, with the most recent being the ensuite being redesigned and renovated in 2023 and the roof, gutters, and a brand new deck in 2022. With all the big ticket items recently taken care of, you will be enjoying the house without being faced with expensive upkeep for years to come. Make sure you familiarise yourself with all this property has to offer and read all about it in the "Welcome to 2539 Kearns Way" package available online. (id:19004)
This REALTOR.ca listing content is owned and licensed by REALTOR® members of The Canadian Real Estate Association.
安居在渥京
长按二维码
关注安居在渥京
公众号ID:安居在渥京

安居在渥京
长按二维码
关注安居在渥京
公众号ID:安居在渥京
