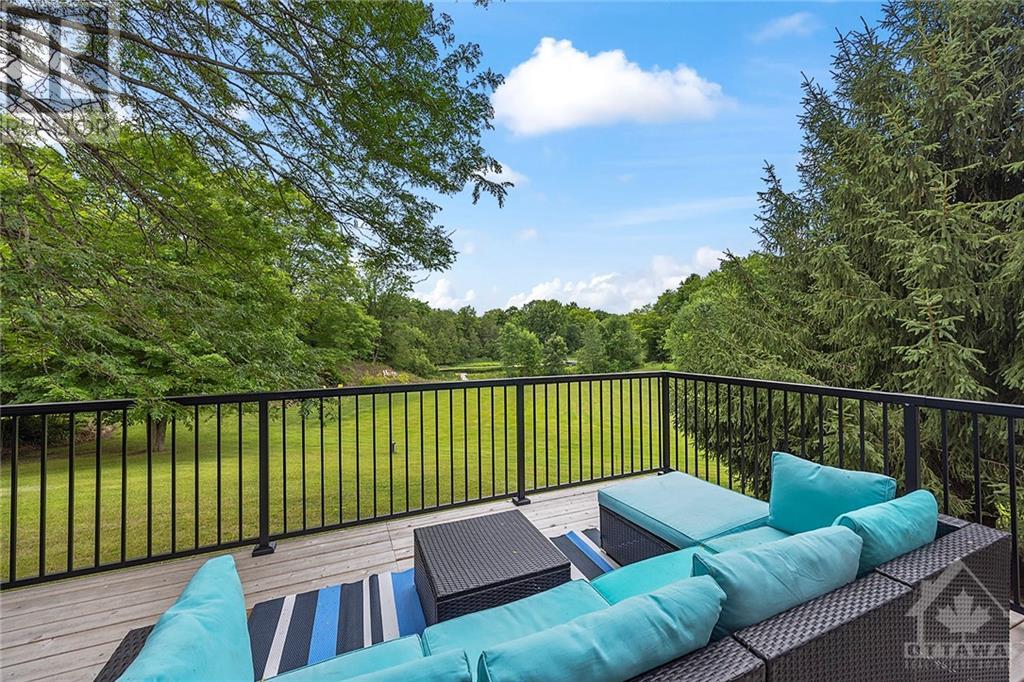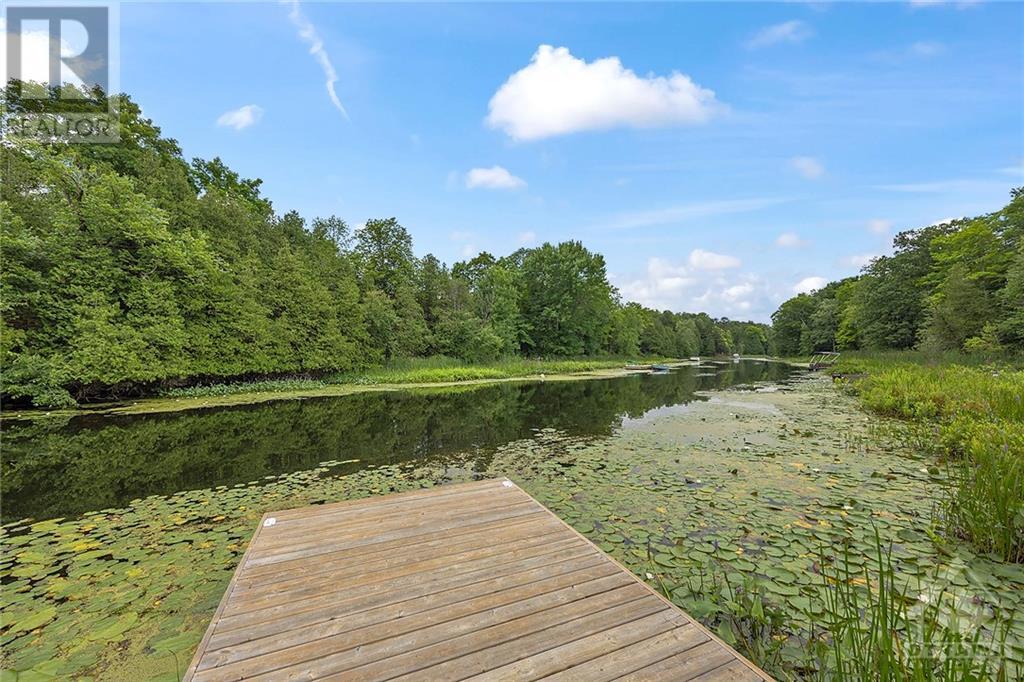





























MLS®: 1405612
上市天数: 50天
产权: Freehold
类型: UR1 House , Detached
社区: Frontenac South
卧室: 5+
洗手间: 4
停车位: 13
建筑日期: 1992
经纪公司: SOLID ROCK REALTY
价格:$ 1,999,999
预约看房 38































MLS®: 1405612
上市天数: 50天
产权: Freehold
类型: UR1 House , Detached
社区: Frontenac South
卧室: 5+
洗手间: 4
停车位: 13
建筑日期: 1992
价格:$ 1,999,999
预约看房 38



丁剑来自山东,始终如一用山东人特有的忠诚和热情服务每一位客户,努力做渥太华最忠诚的地产经纪。

613-986-8608
[email protected]
Dingjian817

丁剑来自山东,始终如一用山东人特有的忠诚和热情服务每一位客户,努力做渥太华最忠诚的地产经纪。

613-986-8608
[email protected]
Dingjian817
| General Description | |
|---|---|
| MLS® | 1405612 |
| Lot Size | 109 ft X 0 ft (Irregular Lot) |
| Zoning Description | UR1 |
| Interior Features | |
|---|---|
| Construction Style | Detached |
| Total Stories | |
| Total Bedrooms | 5 |
| Total Bathrooms | 4 |
| Full Bathrooms | 3 |
| Half Bathrooms | 1 |
| Basement Type | Full (Unfinished) |
| Basement Development | Unfinished |
| Included Appliances | Refrigerator, Oven - Built-In, Dishwasher, Dryer, Stove, Washer |
| Rooms | ||
|---|---|---|
| 5pc Bathroom | Main level | 23'0" x 16'9" |
| 3pc Bathroom | Main level | 6'4" x 6'8" |
| 2pc Bathroom | Main level | 5'0" x 6'2" |
| Laundry room | Main level | 17'4" x 14'5" |
| Bedroom | Main level | 14'1" x 14'11" |
| Eating area | Main level | 9'6" x 13'10" |
| Primary Bedroom | Main level | 16'0" x 28'0" |
| Dining room | Main level | 11'10" x 14'7" |
| Living room | Main level | 14'0" x 20'7" |
| Kitchen | Main level | 17'6" x 15'11" |
| Recreation room | Basement | 31'4" x 32'6" |
| Bedroom | Second level | 26'11" x 18'8" |
| 3pc Bathroom | Second level | 7'5" x 6'0" |
| Bedroom | Second level | 13'8" x 14'0" |
| 5pc Bathroom | Second level | 14'0" x 4'11" |
| Bedroom | Second level | 13'8" x 14'0" |
| Exterior/Construction | |
|---|---|
| Constuction Date | 1992 |
| Exterior Finish | Brick, Siding, Vinyl |
| Foundation Type | Block |
| Utility Information | |
|---|---|
| Heating Type | Forced air, Ground Source Heat |
| Heating Fuel | Geo Thermal |
| Cooling Type | Unknown |
| Water Supply | Drilled Well |
| Sewer Type | Septic System |
| Total Fireplace | 1 |
Executive living at its finest â this home has it all! This luxuriously updated property offers approximately 8,000 sq ft of living space, over 1,000 sq ft of deck space, and a 3-car garage. Nestled on an expansive 4.3-acre lot, you are immersed in the privacy and serenity of nature. With 620 feet of waterfront along Hardwood Creek, connected to Hambly Lake, Verona Lake, and Howeâs Lake, recreation and leisure are at your doorstep. Expansive windows throughout the home provide spectacular views from every room, capturing the beauty of the property, which must be seen in person to be fully appreciated. Whether youâre sitting in the sunroom, relaxing in your palatial primary ensuite, spending time with friends and family, or enjoying the woodstove fireplace, youâll feel a warmth and calm in this rare property. Located within 30 minutes of Kingston, we welcome you to your next chapter. Start your next adventure by scheduling your private showing today. (id:19004)
This REALTOR.ca listing content is owned and licensed by REALTOR® members of The Canadian Real Estate Association.
安居在渥京
长按二维码
关注安居在渥京
公众号ID:安居在渥京

安居在渥京
长按二维码
关注安居在渥京
公众号ID:安居在渥京
