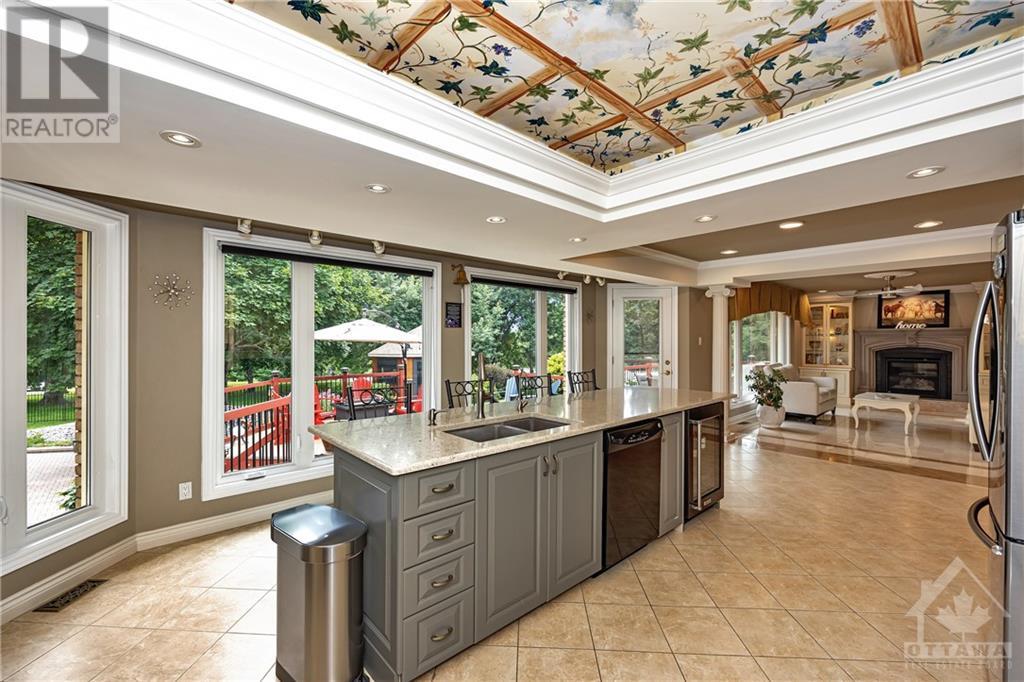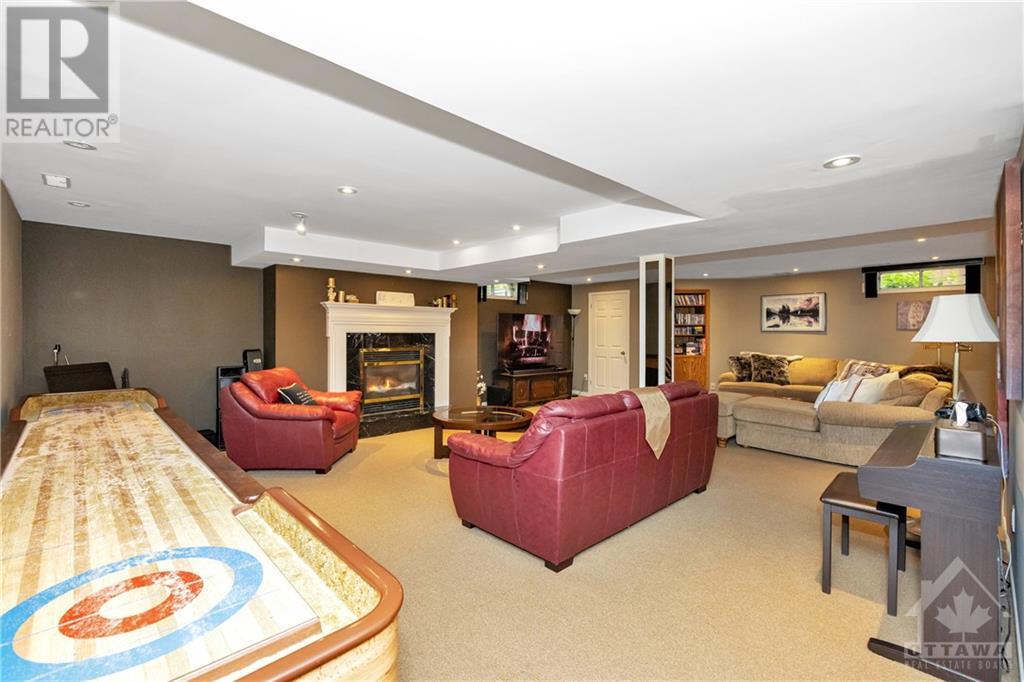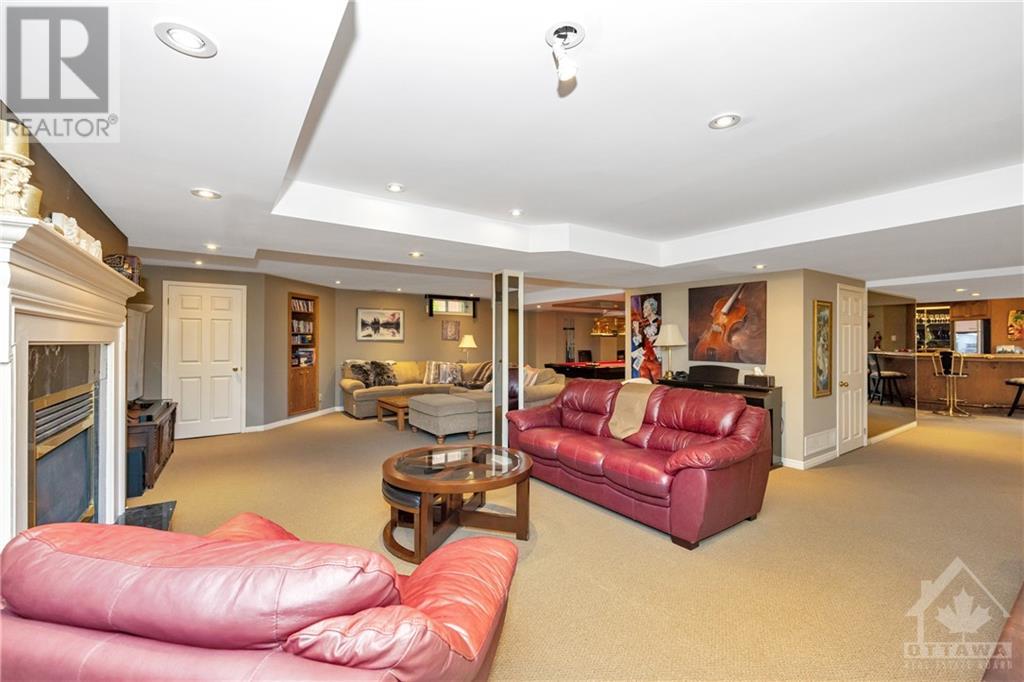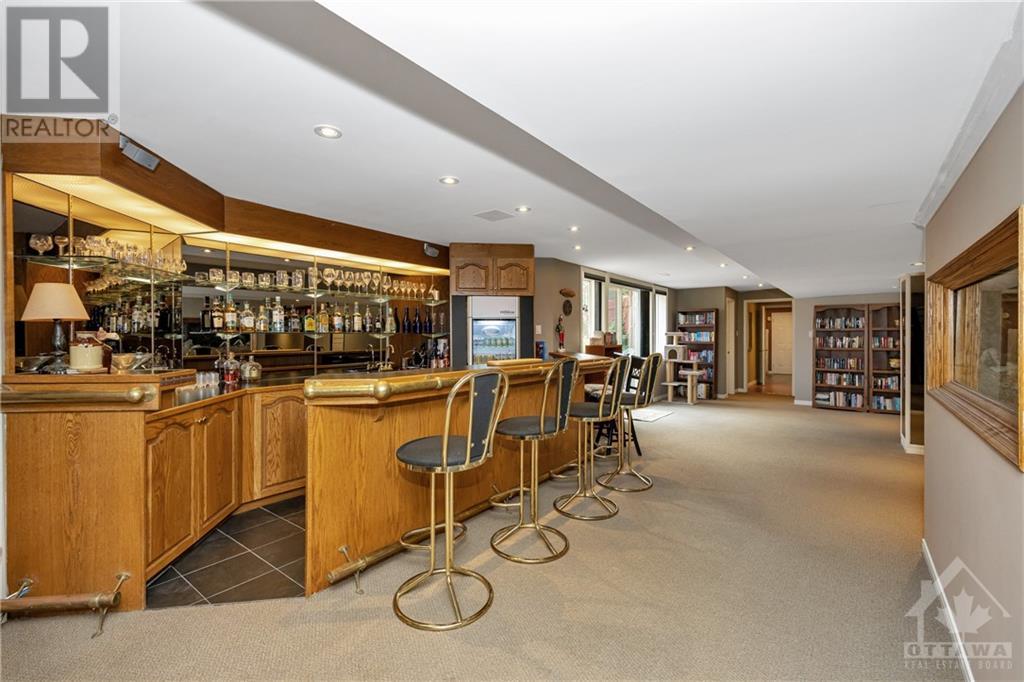





























MLS®: 1405278
上市天数: 51天
产权: Freehold
类型: Residential House , Detached
社区: Huntley Ridge
卧室: 3+1
洗手间: 5
停车位: 12
建筑日期: 1986
经纪公司: INNOVATION REALTY LTD.|INNOVATION REALTY LTD.|
价格:$ 1,759,800
预约看房 29































MLS®: 1405278
上市天数: 51天
产权: Freehold
类型: Residential House , Detached
社区: Huntley Ridge
卧室: 3+1
洗手间: 5
停车位: 12
建筑日期: 1986
价格:$ 1,759,800
预约看房 29



丁剑来自山东,始终如一用山东人特有的忠诚和热情服务每一位客户,努力做渥太华最忠诚的地产经纪。

613-986-8608
[email protected]
Dingjian817

丁剑来自山东,始终如一用山东人特有的忠诚和热情服务每一位客户,努力做渥太华最忠诚的地产经纪。

613-986-8608
[email protected]
Dingjian817
| General Description | |
|---|---|
| MLS® | 1405278 |
| Lot Size | 773.67 ft X 335.45 ft (Irregular Lot) |
| Zoning Description | Residential |
| Interior Features | |
|---|---|
| Construction Style | Detached |
| Total Stories | 1 |
| Total Bedrooms | 4 |
| Total Bathrooms | 5 |
| Full Bathrooms | 4 |
| Half Bathrooms | 1 |
| Basement Type | Full (Finished) |
| Basement Development | Finished |
| Included Appliances | Refrigerator, Oven - Built-In, Dishwasher, Dryer, Freezer, Microwave Range Hood Combo, Stove, Washer, Wine Fridge, Alarm System |
| Rooms | ||
|---|---|---|
| 2pc Bathroom | Main level | 8'5" x 4'8" |
| Other | Main level | 5'3" x 4'2" |
| 3pc Ensuite bath | Main level | 7'5" x 5'5" |
| Gym | Main level | 15'10" x 12'4" |
| Dining room | Main level | 15'3" x 12'7" |
| 5pc Bathroom | Main level | 12'3" x 7'4" |
| Other | Main level | 14'10" x 13'9" |
| Kitchen | Main level | 22'7" x 15'3" |
| Family room | Main level | 19'10" x 11'10" |
| Foyer | Main level | 25'8" x 11'2" |
| Bedroom | Main level | 13'8" x 12'2" |
| 5pc Ensuite bath | Main level | 16'1" x 9'7" |
| Living room | Main level | 17'11" x 16'10" |
| Office | Main level | 16'9" x 8'1" |
| Bedroom | Main level | 17'8" x 14'5" |
| Primary Bedroom | Main level | 26'10" x 15'0" |
| Games room | Lower level | 43'0" x 42'0" |
| Office | Lower level | 20'0" x 18'0" |
| Media | Lower level | 26'0" x 20'0" |
| Bedroom | Lower level | 19'0" x 16'0" |
| Exterior/Construction | |
|---|---|
| Constuction Date | 1986 |
| Exterior Finish | Brick |
| Foundation Type | Poured Concrete |
| Utility Information | |
|---|---|
| Heating Type | Forced air, Heat Pump |
| Heating Fuel | Propane |
| Cooling Type | Central air conditioning |
| Water Supply | Drilled Well |
| Sewer Type | Septic System |
| Total Fireplace | 4 |
Enjoy resort-style living at this 4-bed 5-bath all brick 7200sf executive bungalow. 2 acres fully landscaped. Kids cannon ball into oversized heated pool-friends/family cheer from surrounding Muskoka chairs. Meals/beverages in 3-season enclosed gazebo. Spend evenings around deck fireplace/enjoy the sunset. Entire backyard faces southâmorning to evening sun. Inside, prepare sumptuous meals in gourmet kitchen-it has two ovens-while family gather around huge granite island. Opens to cozy family rm w/fireplace. Separate living rm-men can watch our Sens win. Lg private office. Huge primary bdrm w/ensuite & California closet. 2nd bdrm has ensuite & walk-in closet. LL has its own entertainment centre. Hold pool/shuffleboard competitions, hydrate at wet bar. Shed the chill w/the Swedish sauna. Refurbish furniture in workshop. 4th bedroom-ideal for family sleepovers. No power outages w/Generator. Irrigation system. 10 mins to CT Centre/Centrum/Kanata North. List of improvements available (id:19004)
This REALTOR.ca listing content is owned and licensed by REALTOR® members of The Canadian Real Estate Association.
安居在渥京
长按二维码
关注安居在渥京
公众号ID:安居在渥京

安居在渥京
长按二维码
关注安居在渥京
公众号ID:安居在渥京
