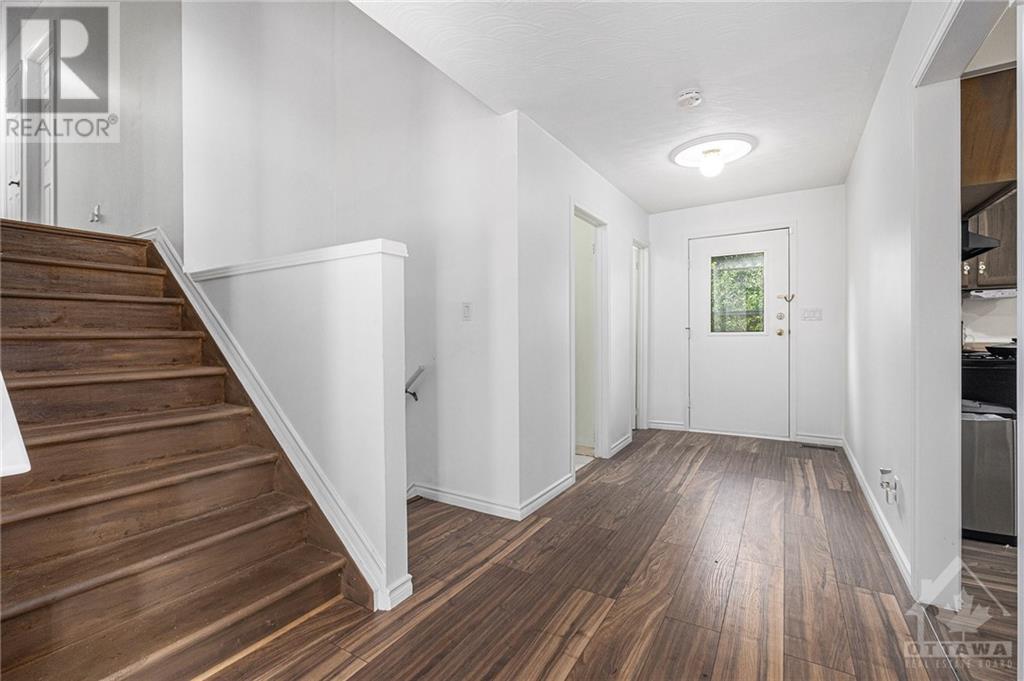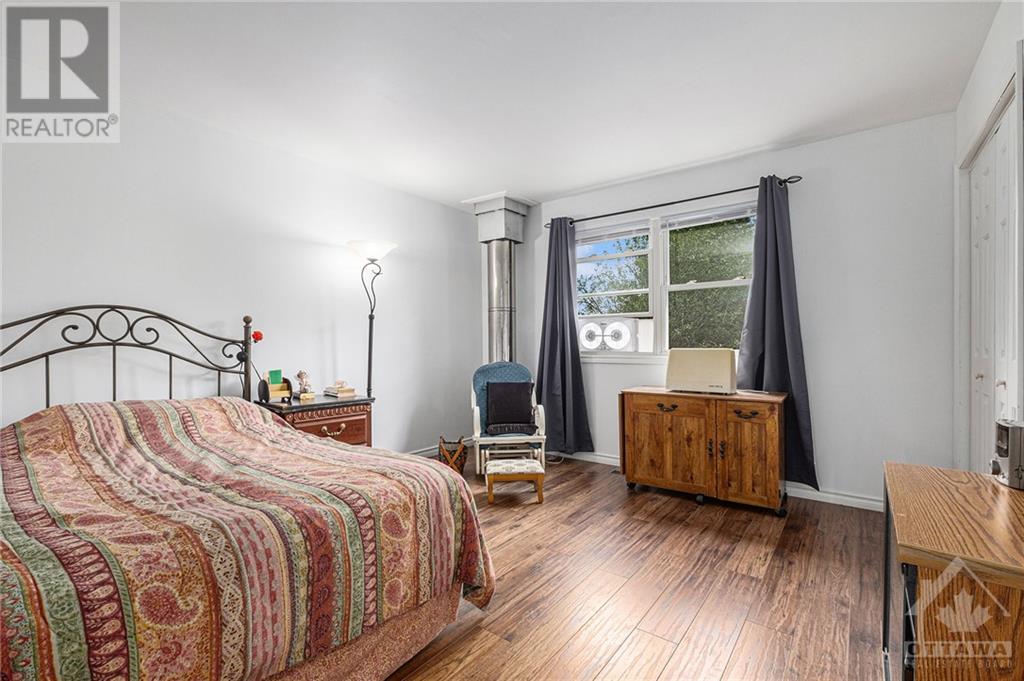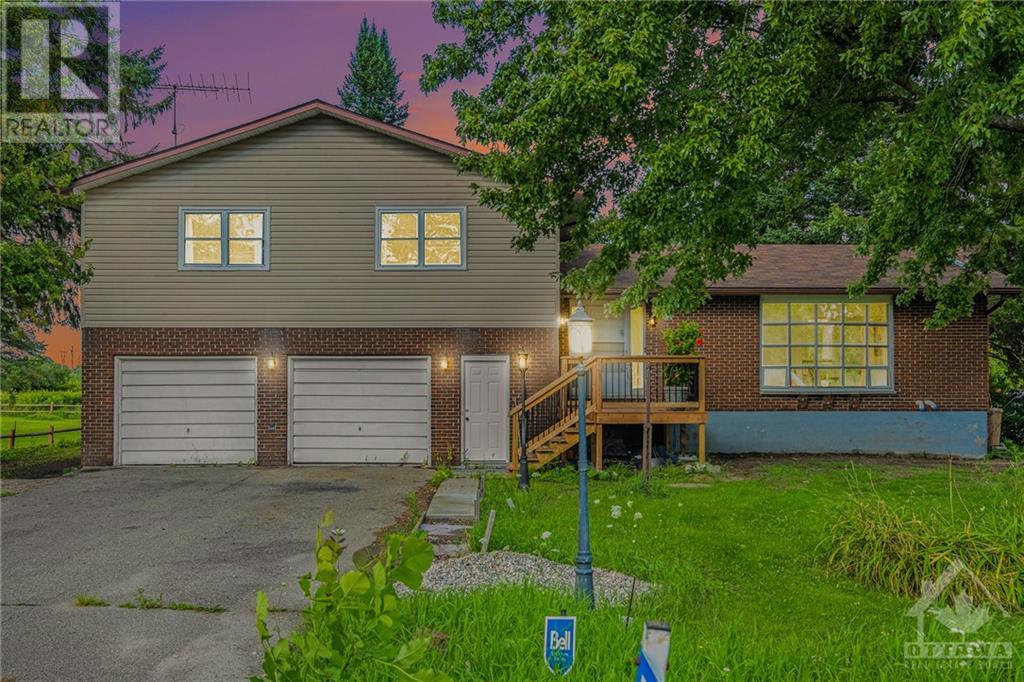

























MLS®: 1404189
上市天数: 84天
产权: Freehold
类型: Residential House , Detached
社区: Perth
卧室: 4+
洗手间: 2
停车位: 6
建筑日期: 1978
经纪公司: EXP REALTY|EXP REALTY|EXP REALTY|
价格:$ 499,900
预约看房 39



























MLS®: 1404189
上市天数: 84天
产权: Freehold
类型: Residential House , Detached
社区: Perth
卧室: 4+
洗手间: 2
停车位: 6
建筑日期: 1978
价格:$ 499,900
预约看房 39



丁剑来自山东,始终如一用山东人特有的忠诚和热情服务每一位客户,努力做渥太华最忠诚的地产经纪。

613-986-8608
[email protected]
Dingjian817

丁剑来自山东,始终如一用山东人特有的忠诚和热情服务每一位客户,努力做渥太华最忠诚的地产经纪。

613-986-8608
[email protected]
Dingjian817
| General Description | |
|---|---|
| MLS® | 1404189 |
| Lot Size | 100 ft X 200 ft |
| Zoning Description | Residential |
| Interior Features | |
|---|---|
| Construction Style | Detached |
| Total Stories | |
| Total Bedrooms | 4 |
| Total Bathrooms | 2 |
| Full Bathrooms | 1 |
| Half Bathrooms | 1 |
| Basement Type | Full (Unfinished) |
| Basement Development | Unfinished |
| Included Appliances | Refrigerator, Dryer, Stove, Washer |
| Rooms | ||
|---|---|---|
| Partial bathroom | Main level | 4'8" x 4'4" |
| Laundry room | Main level | 4'8" x 4'3" |
| Dining room | Main level | 12'4" x 10'9" |
| Living room | Main level | 22'3" x 11'9" |
| Kitchen | Main level | 13'8" x 12'4" |
| Family room/Fireplace | Lower level | 34'7" x 12'2" |
| 4pc Bathroom | Second level | 8'2" x 7'3" |
| Bedroom | Second level | 13'6" x 11'6" |
| Bedroom | Second level | 14'1" x 13'6" |
| Bedroom | Second level | 12'0" x 12'3" |
| Primary Bedroom | Second level | 15'7" x 14'10" |
| Exterior/Construction | |
|---|---|
| Constuction Date | 1978 |
| Exterior Finish | Brick, Siding |
| Foundation Type | Block, Poured Concrete |
| Utility Information | |
|---|---|
| Heating Type | Forced air |
| Heating Fuel | Propane |
| Cooling Type | None |
| Water Supply | Drilled Well |
| Sewer Type | Septic System |
| Total Fireplace | 2 |
Discover the charm of country living in this delightful split-level home located just minutes from Perth. This 4Bed/2Bath home sits on a spacious lot that offers plenty of room to enjoy the great outdoors. The oversized double car garage provides convenient inside entry. Step inside to find a walk-out family room complete with a cozy wood stove, perfect for those chilly evenings. The main floor also features a large living room window that floods the space with natural light, and a convenient main floor laundry room. The heart of the home, the kitchen, boasts loads of cabinet and counter space and overlooks the dining room, making it ideal for entertaining. Each bedroom offers ample space and plenty of closet storage. This charming country home combines the tranquility of rural life with the convenience of being close to Perth, making it a perfect place to call home. New flooring 2024,roof shingles 2023, front and back decks 2024. The whole home was freshly painted this year! (id:19004)
This REALTOR.ca listing content is owned and licensed by REALTOR® members of The Canadian Real Estate Association.
安居在渥京
长按二维码
关注安居在渥京
公众号ID:安居在渥京

安居在渥京
长按二维码
关注安居在渥京
公众号ID:安居在渥京
