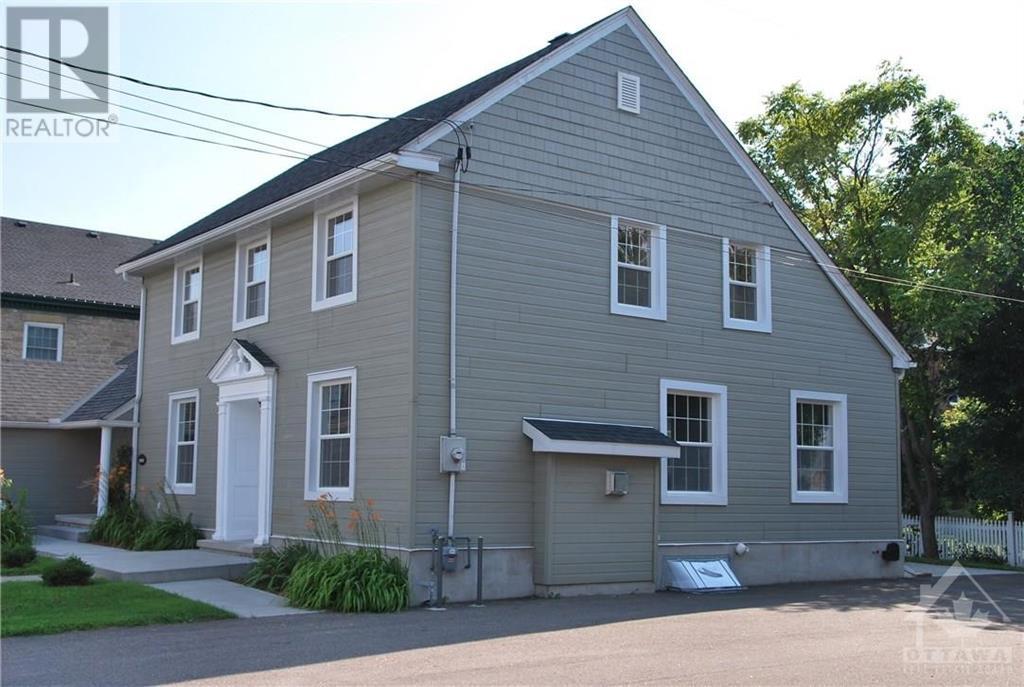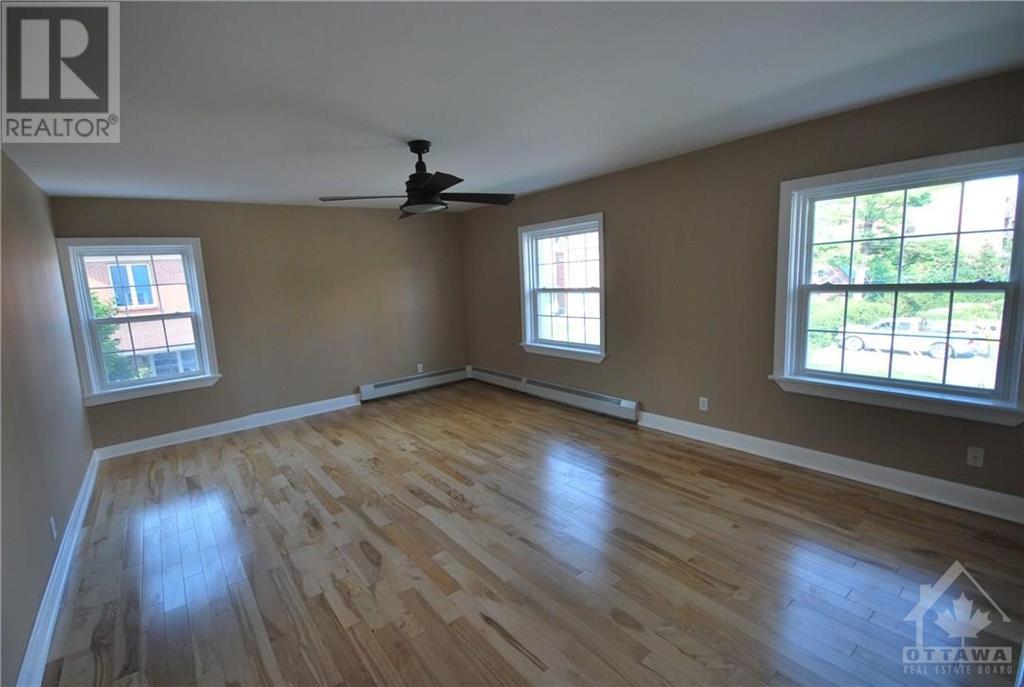














MLS®: 1401277
上市天数: 76天
产权: Freehold
类型: Residntial House , Detached
社区: Downtown
卧室: 4+1
洗手间: 2
停车位: 3
建筑日期: 1940
经纪公司: ROYAL LEPAGE TEAM REALTY
价格:$ 2,600(出租)
预约看房 45
















MLS®: 1401277
上市天数: 76天
产权: Freehold
类型: Residntial House , Detached
社区: Downtown
卧室: 4+1
洗手间: 2
停车位: 3
建筑日期: 1940
价格:$ 2,600
预约看房 45



丁剑来自山东,始终如一用山东人特有的忠诚和热情服务每一位客户,努力做渥太华最忠诚的地产经纪。

613-986-8608
[email protected]
Dingjian817

丁剑来自山东,始终如一用山东人特有的忠诚和热情服务每一位客户,努力做渥太华最忠诚的地产经纪。

613-986-8608
[email protected]
Dingjian817
| General Description | |
|---|---|
| MLS® | 1401277 |
| Lot Size | * ft X * ft |
| Zoning Description | Residntial |
| Interior Features | |
|---|---|
| Construction Style | Detached |
| Total Stories | 2 |
| Total Bedrooms | 5 |
| Total Bathrooms | 2 |
| Full Bathrooms | 1 |
| Half Bathrooms | 1 |
| Basement Type | Full (Partially finished) |
| Basement Development | Partially finished |
| Included Appliances | Refrigerator, Dryer, Microwave, Stove, Washer, Hot Tub |
| Rooms | ||
|---|---|---|
| 2pc Bathroom | Main level | Measurements not available |
| Laundry room | Main level | 13'10" x 5'5" |
| Kitchen | Main level | 15'2" x 9'4" |
| Foyer | Main level | 8'1" x 17'1" |
| Dining room | Main level | 12'10" x 12'5" |
| Living room | Main level | 12'5" x 19'0" |
| Recreation room | Basement | 14'9" x 18'11" |
| Storage | Basement | 8'4" x 12'4" |
| Bedroom | Basement | 12'5" x 18'10" |
| Workshop | Basement | 17'5" x 13'4" |
| Bedroom | Second level | 10'3" x 9'9" |
| Bedroom | Second level | 14'0" x 10'7" |
| Bedroom | Second level | 12'5" x 11'2" |
| Primary Bedroom | Second level | 14'0" x 18'5" |
| 4pc Bathroom | Second level | Measurements not available |
| Exterior/Construction | |
|---|---|
| Constuction Date | 1940 |
| Exterior Finish | Vinyl |
| Foundation Type | |
| Utility Information | |
|---|---|
| Heating Type | Hot water radiator heat |
| Heating Fuel | Natural gas |
| Cooling Type | Unknown |
| Water Supply | Municipal water |
| Sewer Type | Municipal sewage system |
| Total Fireplace | 1 |
Welcome to your dream rental home, a charming 2-story brimming with character and modern amenities. This home features stunning hardwood floors and a cozy fireplace, offering warmth and elegance. The beautifully designed kitchen, complete with white subway tile and dark cabinets , flows seamlessly into the inviting dining room, perfect for hosting gatherings. Upstairs, discover four spacious bedrooms, built-in bookcases, and ample closet space. The full basement offers a huge workshop, a rec room, and a guest bedroom, providing endless possibilities for work and play. Step outside to your private oasis: a fenced backyard complete with a hot tub. Located just steps from downtown Arnprior, you'll enjoy boutique shopping, diverse dining options, and easy access to the museum and library. Schools, the hospital, Robert Simpson Park and beach are all within a short walk. This exceptional rental home perfectly blends character, convenience, and modern comforts. Schedule your viewing today! (id:19004)
This REALTOR.ca listing content is owned and licensed by REALTOR® members of The Canadian Real Estate Association.
安居在渥京
长按二维码
关注安居在渥京
公众号ID:安居在渥京

安居在渥京
长按二维码
关注安居在渥京
公众号ID:安居在渥京
