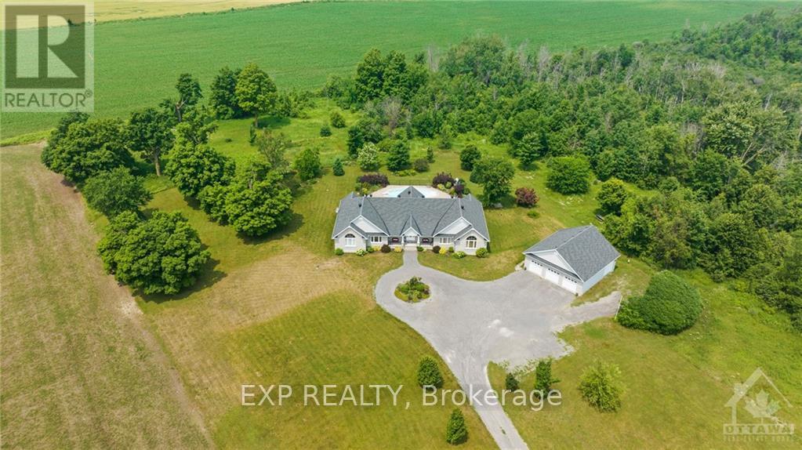
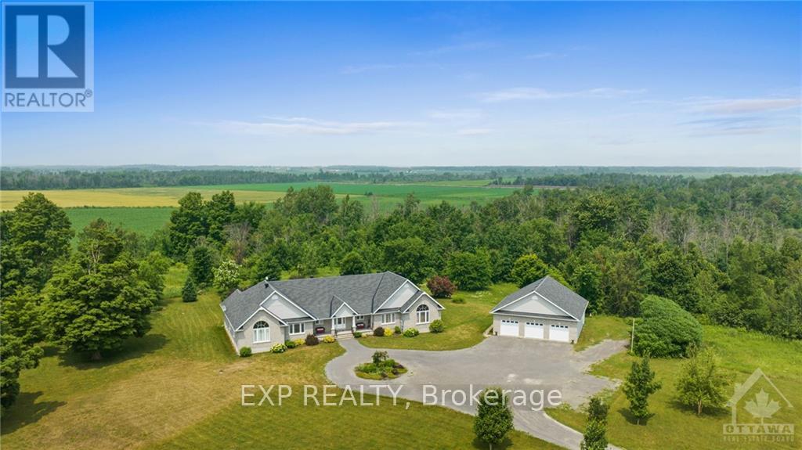

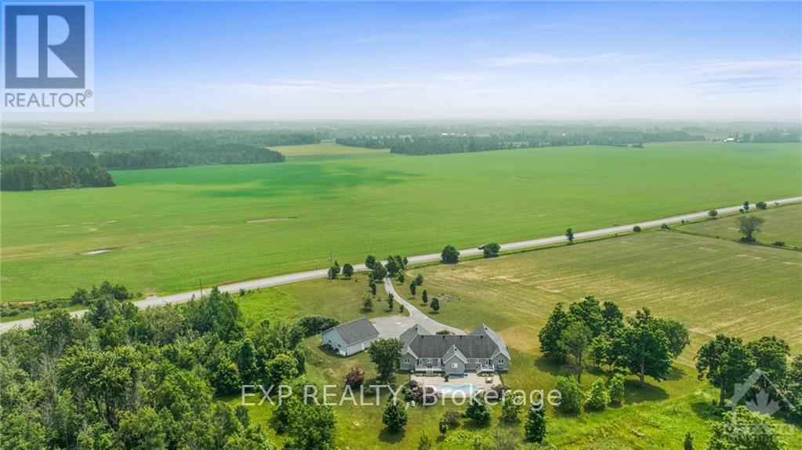
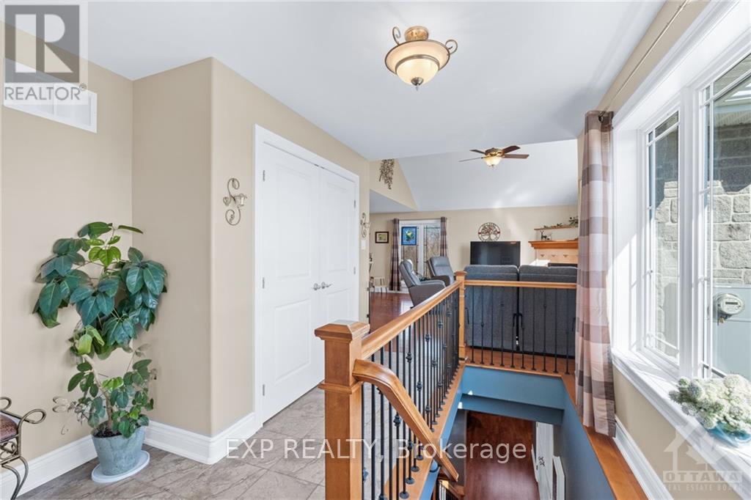


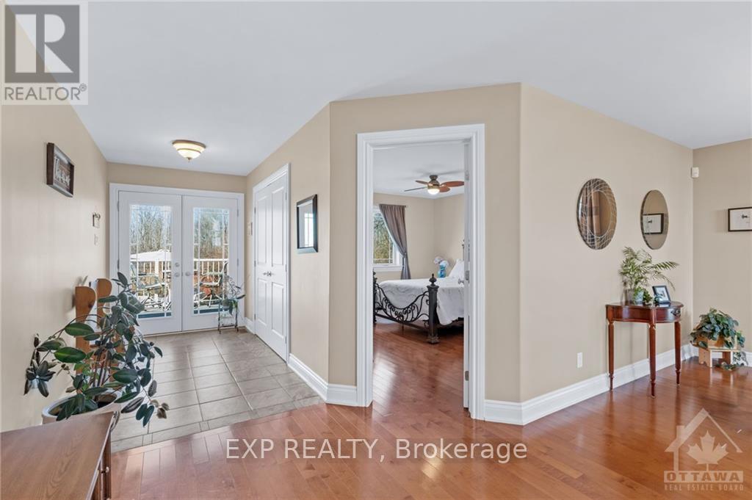
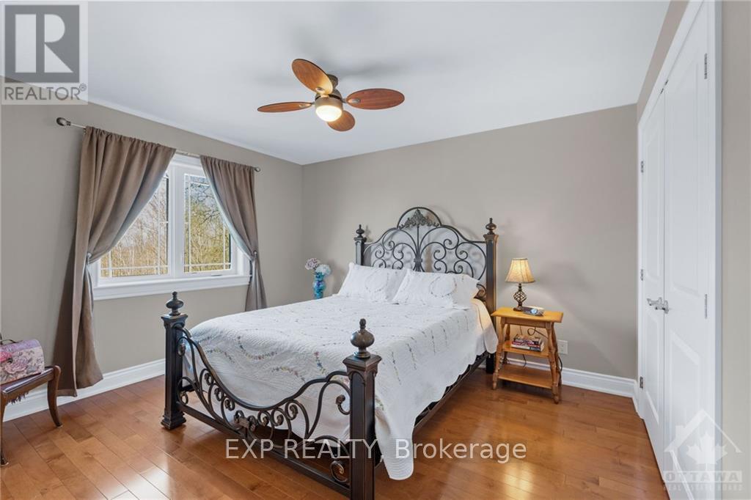


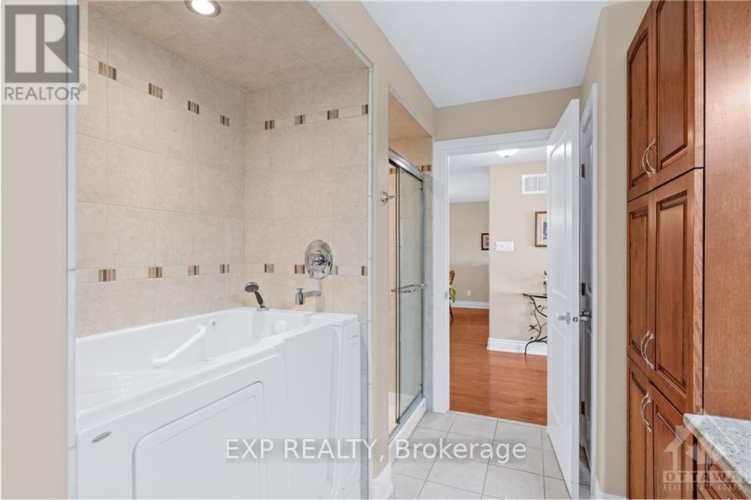






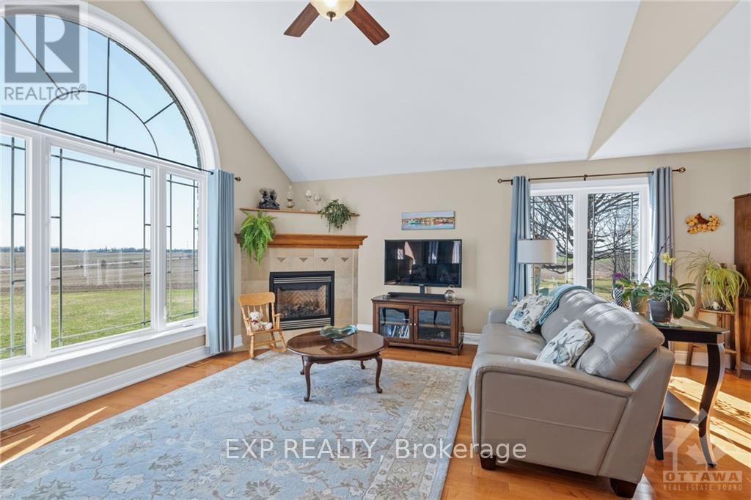



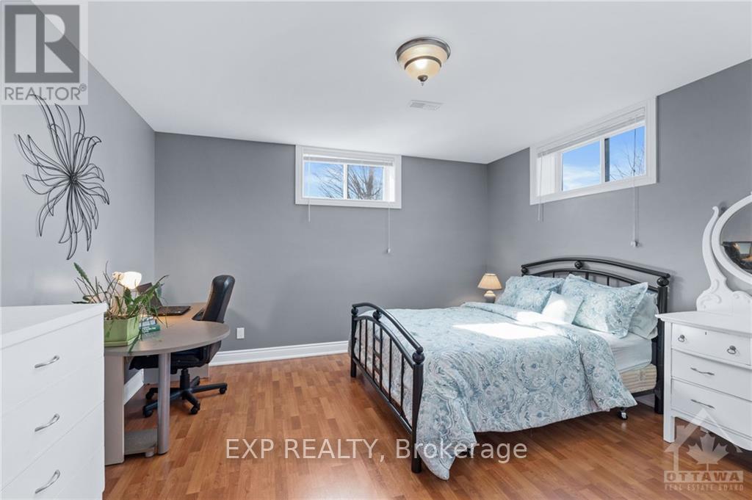
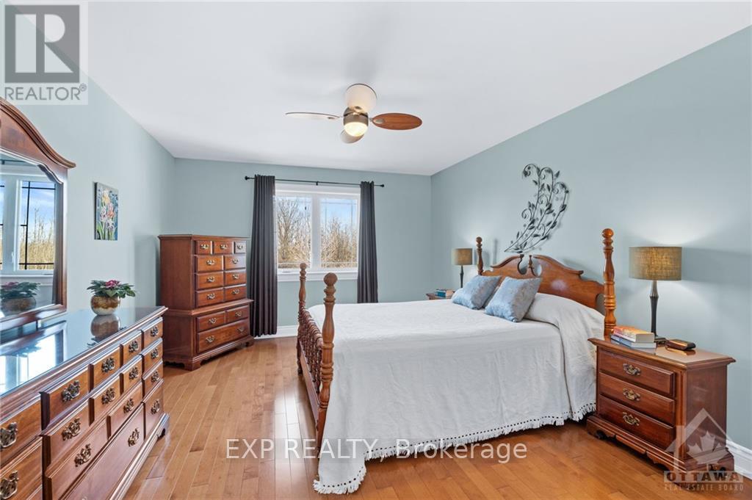






MLS®: X9515886
上市天数: 212天
产权: Freehold
类型: Residential House , Detached
社区:
卧室: 6+1
洗手间: 6
停车位: 10
建筑日期:
经纪公司: EXP REALTY|EXP REALTY|
价格:$ 1,999,888
预约看房 80































MLS®: X9515886
上市天数: 212天
产权: Freehold
类型: Residential House , Detached
社区:
卧室: 6+1
洗手间: 6
停车位: 10
建筑日期:
价格:$ 1,999,888
预约看房 80



丁剑来自山东,始终如一用山东人特有的忠诚和热情服务每一位客户,努力做渥太华最忠诚的地产经纪。

613-986-8608
[email protected]
Dingjian817

丁剑来自山东,始终如一用山东人特有的忠诚和热情服务每一位客户,努力做渥太华最忠诚的地产经纪。

613-986-8608
[email protected]
Dingjian817
| General Description | |
|---|---|
| MLS® | X9515886 |
| Lot Size | 1.0000|2 - 4.99 acres |
| Zoning Description | Residential |
| Interior Features | |
|---|---|
| Construction Style | Detached |
| Total Stories | 1 |
| Total Bedrooms | 7 |
| Total Bathrooms | 6 |
| Full Bathrooms | 5 |
| Half Bathrooms | 1 |
| Basement Type | N/A (Finished) |
| Basement Development | Finished |
| Included Appliances | Dishwasher, Dryer, Freezer, Refrigerator, Stove, Washer |
| Rooms | ||
|---|---|---|
| Dining room | Main level | 6.12 m x 3.96 m |
| Kitchen | Main level | 3.63 m x 3.94 m |
| Kitchen | Main level | 3.91 m x 3.4 m |
| Dining room | Main level | 3.81 m x 5.77 m |
| Living room | Main level | 5 m x 4.5 m |
| Primary Bedroom | Main level | 4.52 m x 3.61 m |
| Primary Bedroom | Main level | 6.2 m x 3.33 m |
| Primary Bedroom | Main level | 5.21 m x 3.51 m |
| Bedroom | Main level | 4.42 m x 4.06 m |
| Living room | Main level | 4.22 m x 5.41 m |
| Recreational, Games room | Basement | 8.61 m x 4.27 m |
| Recreational, Games room | Basement | 7.24 m x 9.53 m |
| Exterior/Construction | |
|---|---|
| Constuction Date | |
| Exterior Finish | Stone |
| Foundation Type | Concrete |
| Utility Information | |
|---|---|
| Heating Type | Forced air |
| Heating Fuel | |
| Cooling Type | |
| Water Supply | Drilled Well |
| Sewer Type | Septic System |
| Total Fireplace | 3 |
Flooring: Tile, Stunning multigeneration Executive Bungalow perched on hill overlooking the fields and forest. Pending Severance - 4 acres with gorgeous bungalow on hill overlooking land. This gorgeous bungalow features 3 separate living spaces - with 6 Large Bedrooms on the main floor. 9-foot ceilings throughout, including the basement, hardwood on the main floor, cathedral ceiling open concept great rooms, fireplaces, Kitchen upgraded appliances, granite counters, luxury bathrooms, jet tubs, glass walk-in showers. Fully finished lower level, large family rooms, bathrooms, den/office and tons of storage. Massive 40ft by 40ft garage, 4 Bay, high ceiling, room for equipment/toys etc. Hi-efficiency geothermal heating. Backyard oasis completely landscaped with large saltwater inground pool oasis, gardens, and beautiful walking trail. 1km to the 416, 1km to Richmond with restaurants stores, shopping and fantastic schools. This is a Gorgeous property not to be missed., Flooring: Hardwood, Flooring: Laminate (id:19004)
This REALTOR.ca listing content is owned and licensed by REALTOR® members of The Canadian Real Estate Association.
安居在渥京
长按二维码
关注安居在渥京
公众号ID:安居在渥京

安居在渥京
长按二维码
关注安居在渥京
公众号ID:安居在渥京
