













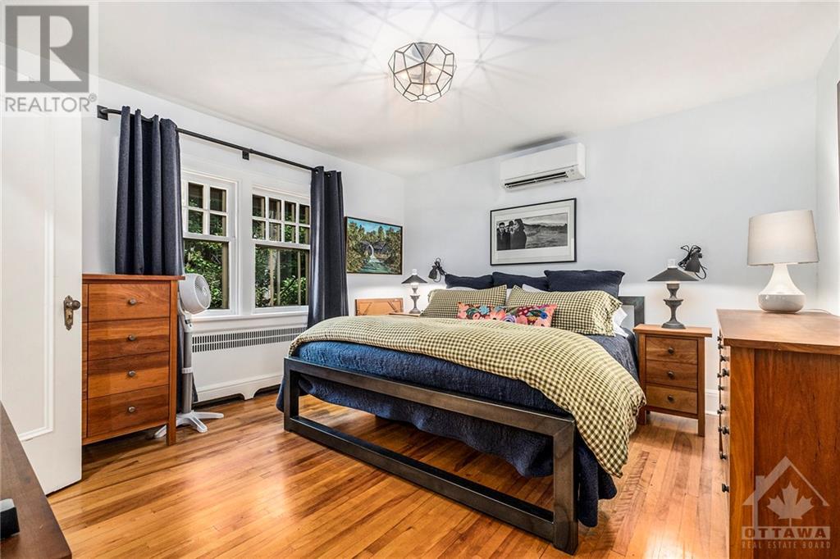



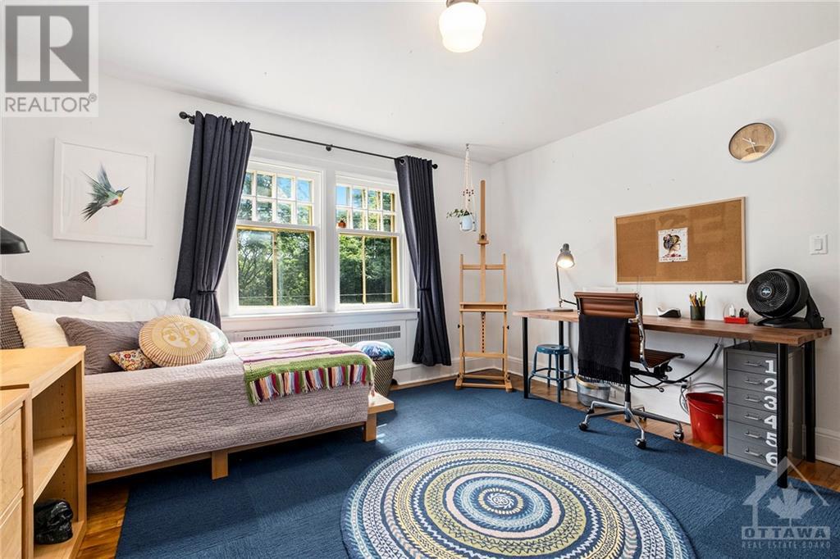
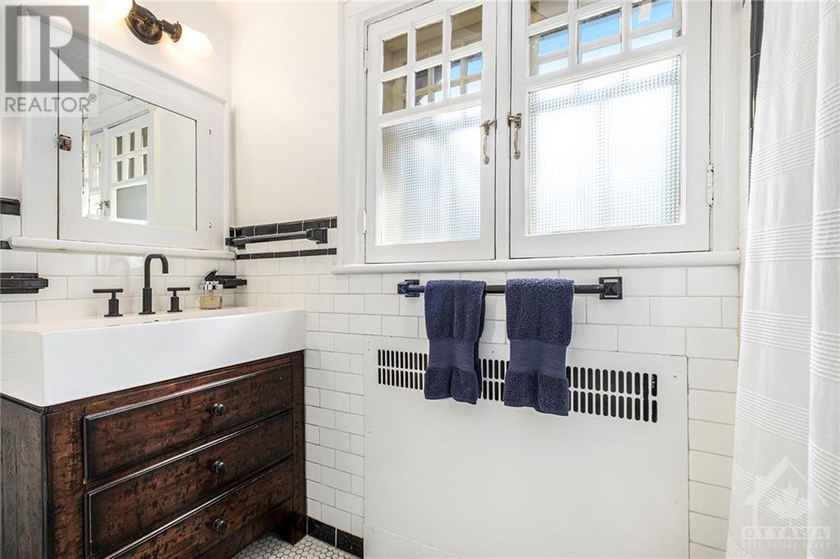



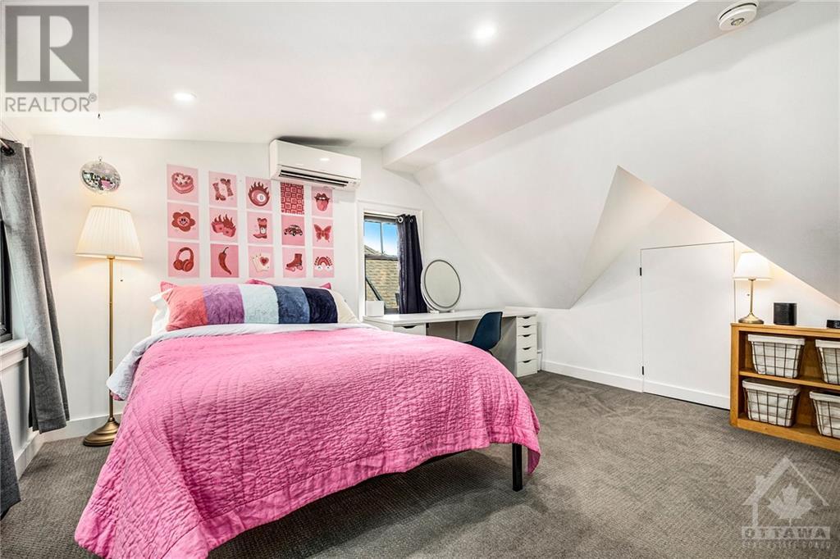

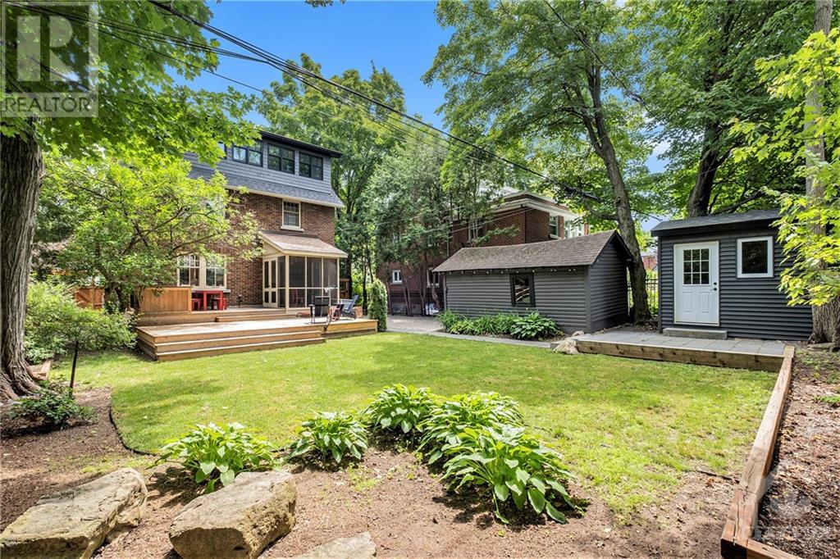
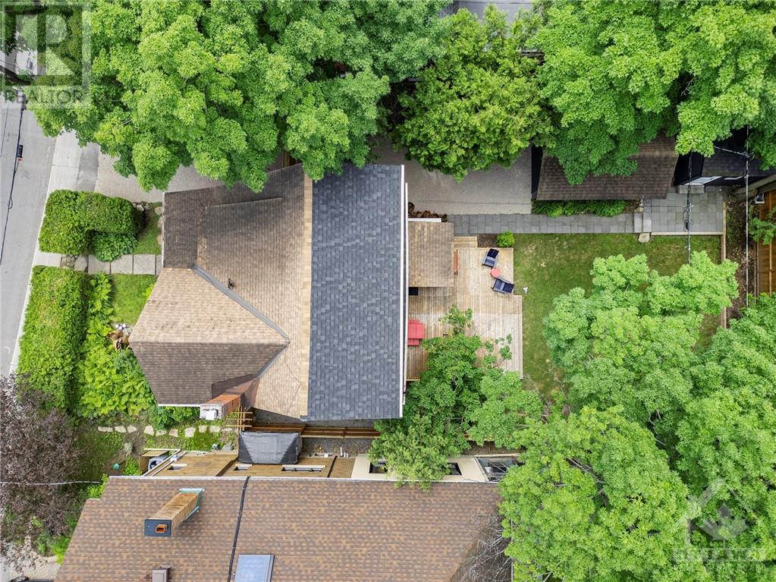
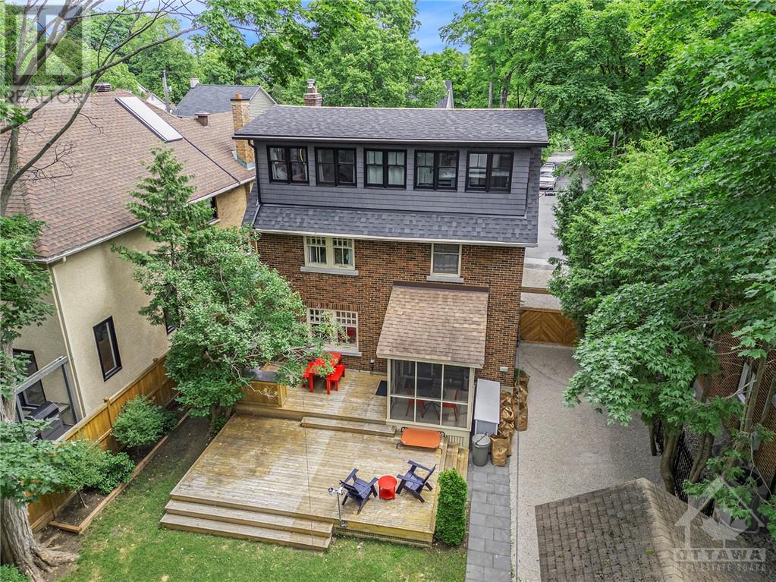
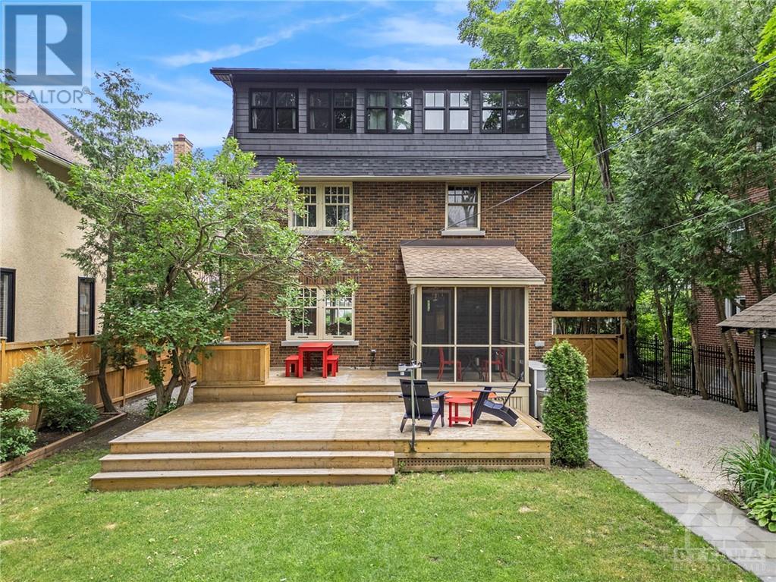

MLS®: 1397300
上市天数: 95天
产权: Freehold
类型: R2I House , Detached
社区: Rockcliffe ParkUpper Lindenlea
卧室: 4+
洗手间: 3
停车位: 5
建筑日期: 1927
经纪公司: ENGEL & VOLKERS OTTAWA
价格:$ 1,599,988
预约看房 52































MLS®: 1397300
上市天数: 95天
产权: Freehold
类型: R2I House , Detached
社区: Rockcliffe ParkUpper Lindenlea
卧室: 4+
洗手间: 3
停车位: 5
建筑日期: 1927
价格:$ 1,599,988
预约看房 52



丁剑来自山东,始终如一用山东人特有的忠诚和热情服务每一位客户,努力做渥太华最忠诚的地产经纪。

613-986-8608
[email protected]
Dingjian817

丁剑来自山东,始终如一用山东人特有的忠诚和热情服务每一位客户,努力做渥太华最忠诚的地产经纪。

613-986-8608
[email protected]
Dingjian817
| General Description | |
|---|---|
| MLS® | 1397300 |
| Lot Size | 0.13 ac |
| Zoning Description | R2I |
| Interior Features | |
|---|---|
| Construction Style | Detached |
| Total Stories | 3 |
| Total Bedrooms | 4 |
| Total Bathrooms | 3 |
| Full Bathrooms | 2 |
| Half Bathrooms | 1 |
| Basement Type | Full (Unfinished) |
| Basement Development | Unfinished |
| Included Appliances | Dishwasher, Dryer, Hood Fan, Microwave, Stove, Washer |
| Rooms | ||
|---|---|---|
| Enclosed porch | Main level | Measurements not available |
| Porch | Main level | Measurements not available |
| Kitchen | Main level | 16'5" x 9'11" |
| Dining room | Main level | 13'5" x 10'0" |
| Living room/Fireplace | Main level | 15'8" x 13'3" |
| Foyer | Main level | Measurements not available |
| Other | Lower level | 8'0" x 9'0" |
| Other | Lower level | 26'6" x 24'3" |
| Storage | Lower level | 8'10" x 8'3" |
| Storage | Lower level | 11'0" x 8'10" |
| Bedroom | Third level | 10'6" x 5'10" |
| Den | Third level | 12'11" x 7'9" |
| Other | Third level | 13'3" x 9'7" |
| Bedroom | Third level | 15'8" x 14'3" |
| 4pc Bathroom | Second level | 9'5" x 6'0" |
| Bedroom | Second level | 13'3" x 11'9" |
| 4pc Ensuite bath | Second level | 9'11" x 8'8" |
| Other | Second level | 9'11" x 3'11" |
| Primary Bedroom | Second level | 13'3" x 12'11" |
| Exterior/Construction | |
|---|---|
| Constuction Date | 1927 |
| Exterior Finish | Stone, Brick, Siding |
| Foundation Type | Poured Concrete |
| Utility Information | |
|---|---|
| Heating Type | Hot water radiator heat |
| Heating Fuel | Natural gas |
| Cooling Type | Heat Pump |
| Water Supply | Municipal water |
| Sewer Type | Municipal sewage system |
| Total Fireplace | 1 |
Looking for a SERIOUSLY unique home with personality? Rare find in one of Ottawa's most coveted districts, 2 mins to Ashbury, Elmwood, RPPS, MCA, Fernhill and St Brigid. This charming detached brick home has undergone extensive updating & renovations, transforming it into something quite extraordinary. This beautiful home feels protected by mature cedars, enhanced by newly fenced yard w sizable lawn & sheltered by a green canopy framed by flower beds. Main floor flr offers rich hardwood flrs, wood-burning FP, formal living & dining, designer kitchen featuring Euro cabinetry, quartz & steel appliances, screened-in porch, cedar tiered deck w outdoor cook stn. Upstairs incl primary bedrm w walk-in + gorgeous ensuite bath, second sizable bedrm & main washrm. Third-level level addition boasts 2 beds, walk-in walkin closet, den, all new windows and HVAC including incl ductless AC. This attractive property has much untapped potential if expanded at rear (huge yard) and has higher basement ht! (id:19004)
This REALTOR.ca listing content is owned and licensed by REALTOR® members of The Canadian Real Estate Association.
安居在渥京
长按二维码
关注安居在渥京
公众号ID:安居在渥京

安居在渥京
长按二维码
关注安居在渥京
公众号ID:安居在渥京
