


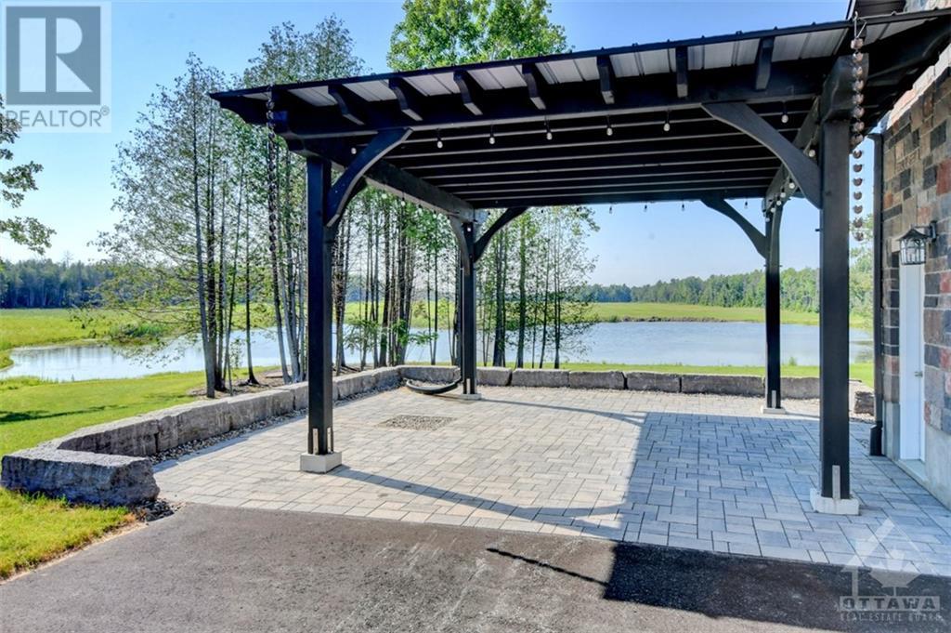
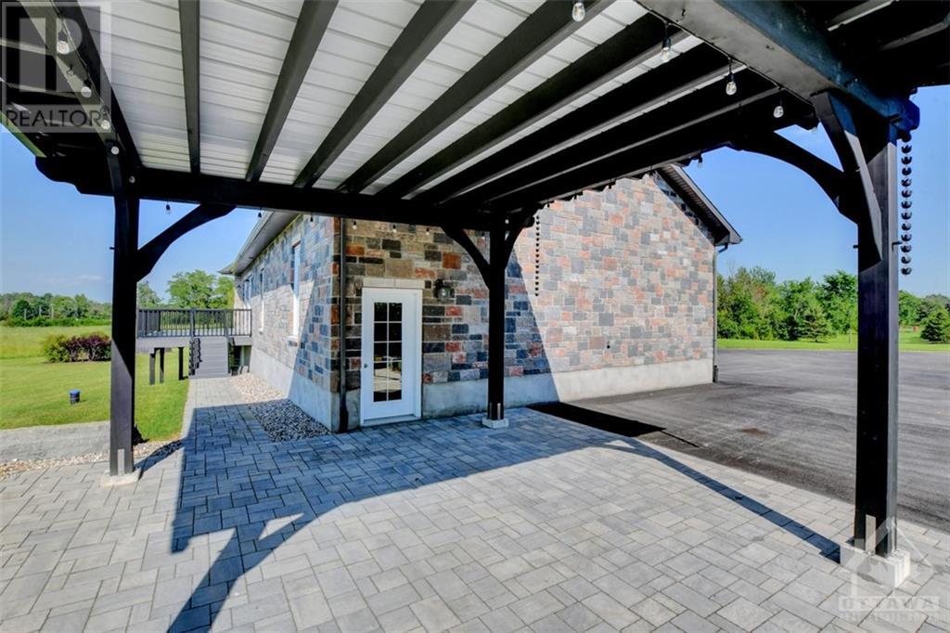

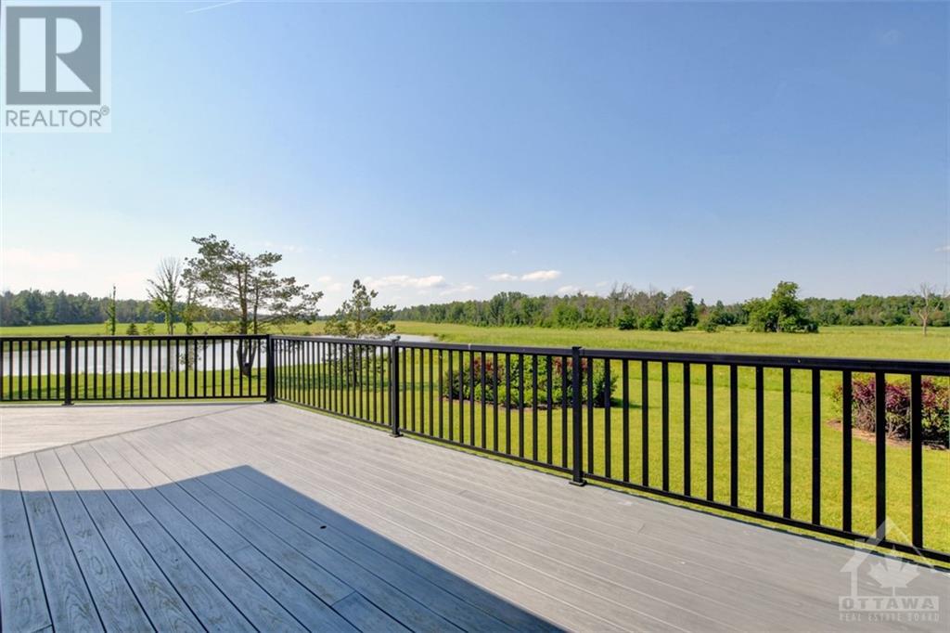












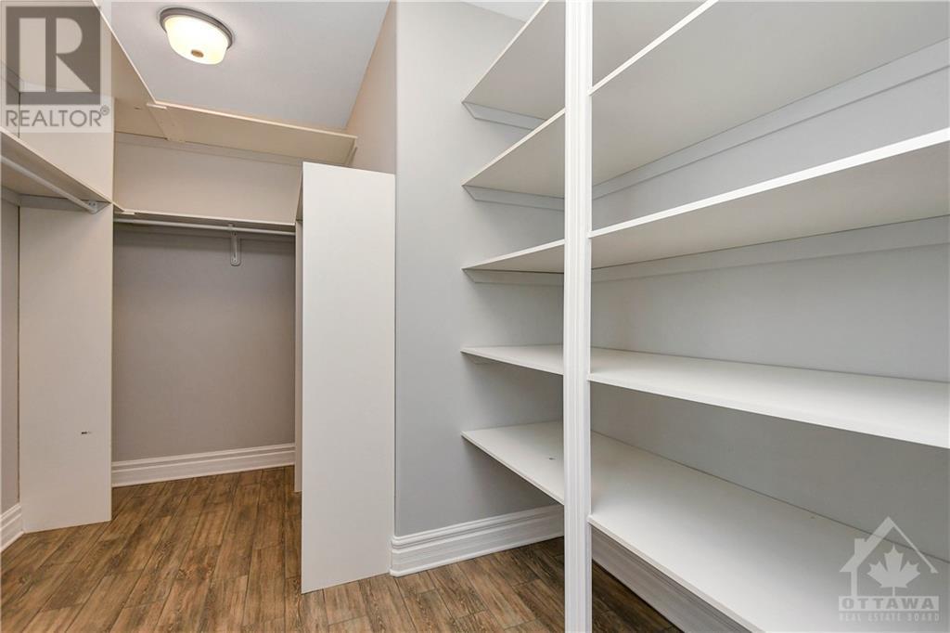






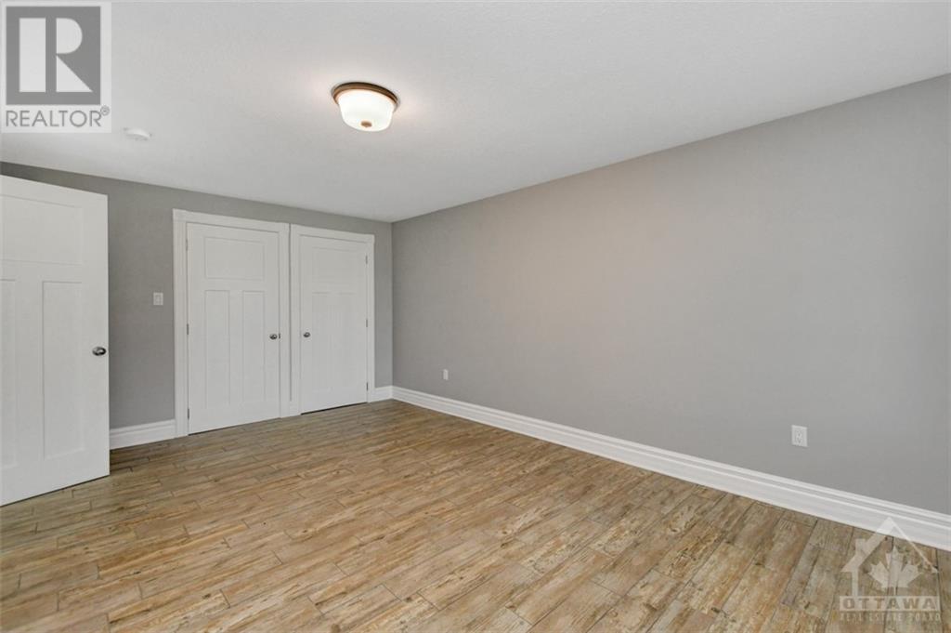


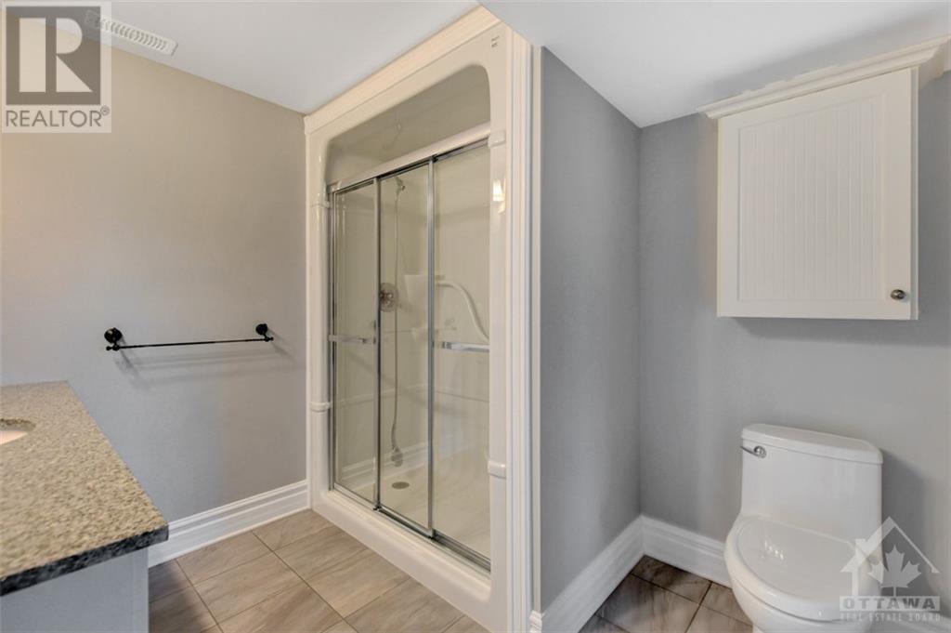
MLS®: 1398264
上市天数: 95天
产权: Freehold
类型: RU House , Detached
社区: Richmond
卧室: 2+2
洗手间: 4
停车位: 10
建筑日期: 2018
经纪公司: EXP REALTY
价格:$ 1,825,000
预约看房 43































MLS®: 1398264
上市天数: 95天
产权: Freehold
类型: RU House , Detached
社区: Richmond
卧室: 2+2
洗手间: 4
停车位: 10
建筑日期: 2018
价格:$ 1,825,000
预约看房 43



丁剑来自山东,始终如一用山东人特有的忠诚和热情服务每一位客户,努力做渥太华最忠诚的地产经纪。

613-986-8608
[email protected]
Dingjian817

丁剑来自山东,始终如一用山东人特有的忠诚和热情服务每一位客户,努力做渥太华最忠诚的地产经纪。

613-986-8608
[email protected]
Dingjian817
| General Description | |
|---|---|
| MLS® | 1398264 |
| Lot Size | 18 ac |
| Zoning Description | RU |
| Interior Features | |
|---|---|
| Construction Style | Detached |
| Total Stories | 1 |
| Total Bedrooms | 4 |
| Total Bathrooms | 4 |
| Full Bathrooms | 3 |
| Half Bathrooms | 1 |
| Basement Type | Full (Finished) |
| Basement Development | Finished |
| Included Appliances | Refrigerator, Dishwasher, Dryer, Microwave Range Hood Combo, Stove, Washer, Hot Tub |
| Rooms | ||
|---|---|---|
| Laundry room | Main level | 13'6" x 12'11" |
| Full bathroom | Main level | 8'9" x 8'7" |
| Bedroom | Main level | 13'6" x 13'4" |
| Other | Main level | 12'5" x 8'9" |
| 4pc Ensuite bath | Main level | 12'5" x 8'6" |
| Kitchen | Main level | 20'4" x 14'9" |
| Eating area | Main level | 12'4" x 10'9" |
| 2pc Bathroom | Main level | 10'4" x 5'0" |
| Primary Bedroom | Main level | 17'9" x 12'6" |
| Dining room | Main level | 17'2" x 15'2" |
| Foyer | Main level | 7'5" x 7'5" |
| Living room/Fireplace | Main level | 28'8" x 25'9" |
| Storage | Basement | 63'1" x 16'10" |
| Storage | Basement | 12'0" x 10'5" |
| Bedroom | Basement | 18'6" x 12'0" |
| Bedroom | Basement | 18'7" x 11'11" |
| 3pc Bathroom | Basement | 9'8" x 8'1" |
| Family room | Basement | 36'3" x 21'1" |
| Exterior/Construction | |
|---|---|
| Constuction Date | 2018 |
| Exterior Finish | Stone |
| Foundation Type | Poured Concrete |
| Utility Information | |
|---|---|
| Heating Type | Forced air |
| Heating Fuel | Propane |
| Cooling Type | Central air conditioning |
| Water Supply | Drilled Well |
| Sewer Type | Septic System |
| Total Fireplace | 2 |
Seller Financing available.Welcome home to a tranquil piece of paradise! This 2+2 bedroom bungalow offers stunning views from almost every room, has a raised deck overlooking a private pond & landscaped yard, an oversized 3 car garage along with an interlock patio & a covered pergola, plus a walkout basement leading to another patio & enclosed hot tub area. Inside, the foyer welcomes you into the heart of this home, open concept living rm showcases a stone (gas) fireplace, adjacent formal dining rm, a custom kitchen w/ample storage, stainless steel appliances, central island & granite countertops, as well as a casual dining area accented by double patio doors (appear like French Doors) leading onto the expansive deck that wraps around back. Main flr includes; a primary BD retreat w/ large walk-in closet + built-ins, 4pc ensuite & a fireplace, a 2nd bdrm, full bath & large Laundry rm. Walkout basement features huge rec room area, 2 generous bedrooms, 3pc bath, plus a giant storage area. (id:19004)
This REALTOR.ca listing content is owned and licensed by REALTOR® members of The Canadian Real Estate Association.
安居在渥京
长按二维码
关注安居在渥京
公众号ID:安居在渥京

安居在渥京
长按二维码
关注安居在渥京
公众号ID:安居在渥京
