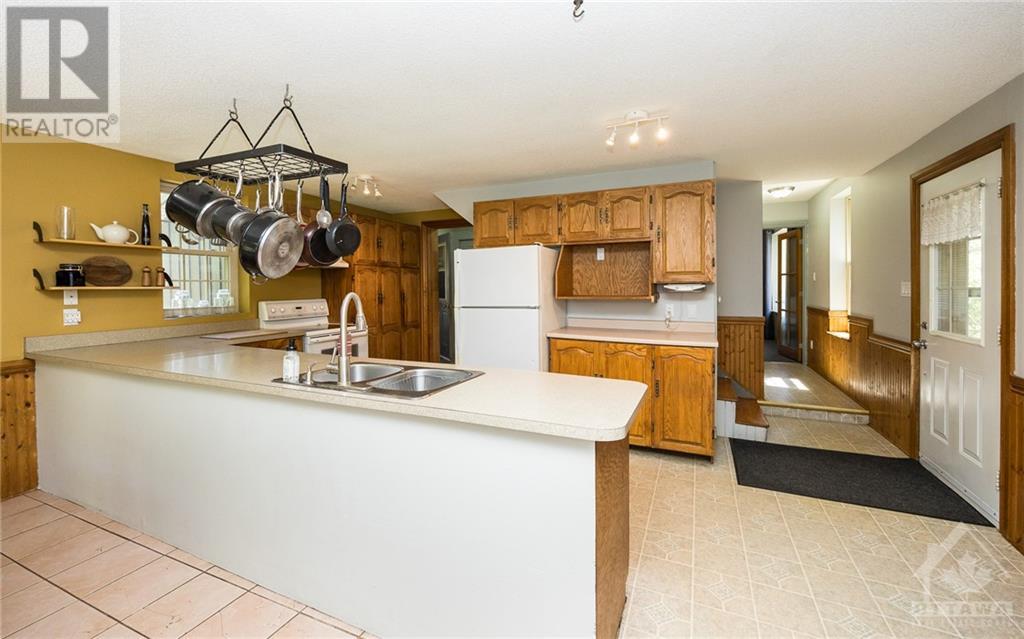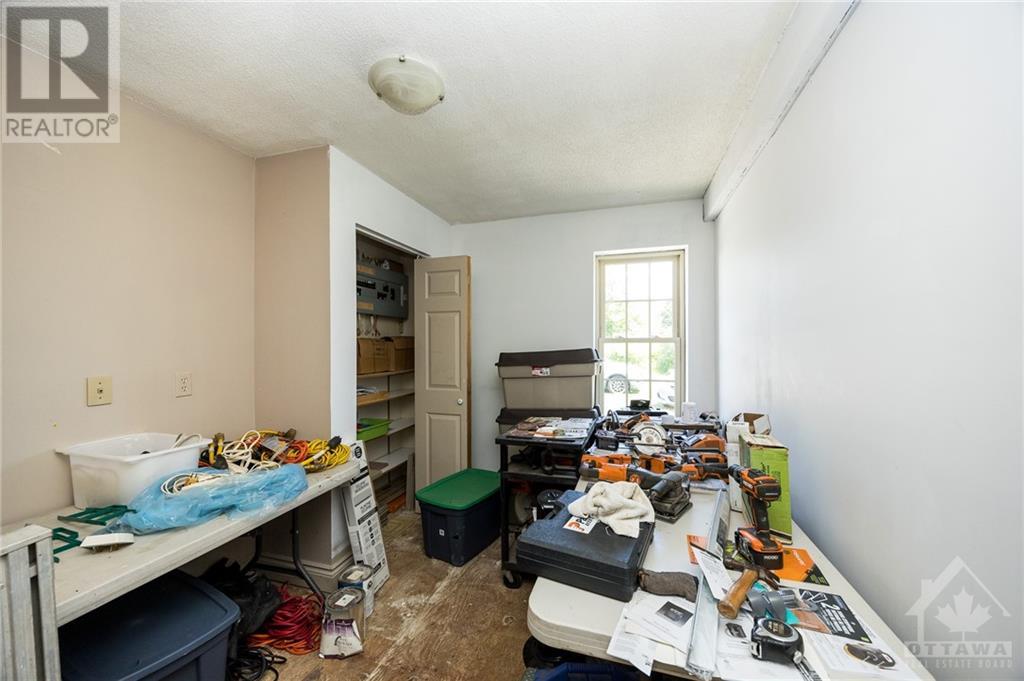





























MLS®: 1396527
上市天数: 103天
产权: Freehold
类型: Rural House , Detached
社区: Scotch Corners
卧室: 3+
洗手间: 3
停车位: 10
建筑日期: 1840
经纪公司: INNOVATION REALTY LTD
价格:$ 1,095,000
预约看房 42































MLS®: 1396527
上市天数: 103天
产权: Freehold
类型: Rural House , Detached
社区: Scotch Corners
卧室: 3+
洗手间: 3
停车位: 10
建筑日期: 1840
价格:$ 1,095,000
预约看房 42



丁剑来自山东,始终如一用山东人特有的忠诚和热情服务每一位客户,努力做渥太华最忠诚的地产经纪。

613-986-8608
[email protected]
Dingjian817

丁剑来自山东,始终如一用山东人特有的忠诚和热情服务每一位客户,努力做渥太华最忠诚的地产经纪。

613-986-8608
[email protected]
Dingjian817
| General Description | |
|---|---|
| MLS® | 1396527 |
| Lot Size | 94 ac |
| Zoning Description | Rural |
| Interior Features | |
|---|---|
| Construction Style | Detached |
| Total Stories | 2 |
| Total Bedrooms | 3 |
| Total Bathrooms | 3 |
| Full Bathrooms | 3 |
| Half Bathrooms | |
| Basement Type | Cellar (Unfinished) |
| Basement Development | Unfinished |
| Included Appliances | Refrigerator, Hood Fan, Stove |
| Rooms | ||
|---|---|---|
| Dining room | Main level | 11'7" x 9'8" |
| Bedroom | Main level | 8'7" x 11'10" |
| Workshop | Main level | 8'9" x 11'10" |
| 3pc Bathroom | Main level | 8'0" x 6'10" |
| Living room | Main level | 27'10" x 28'0" |
| Kitchen | Main level | 17'7" x 18'11" |
| 3pc Ensuite bath | Second level | 10'0" x 7'4" |
| Primary Bedroom | Second level | 19'2" x 14'5" |
| Bedroom | Second level | 12'10" x 7'8" |
| 4pc Bathroom | Second level | 10'9" x 12'9" |
| Loft | Second level | 27'8" x 20'10" |
| Exterior/Construction | |
|---|---|
| Constuction Date | 1840 |
| Exterior Finish | Log |
| Foundation Type | Stone |
| Utility Information | |
|---|---|
| Heating Type | Forced air |
| Heating Fuel | Propane |
| Cooling Type | Central air conditioning |
| Water Supply | Drilled Well |
| Sewer Type | Septic System |
| Total Fireplace | 2 |
"While we try to teach our children all about life, the farm teaches us what life's all about." Here is your opportunity to raise your family in a truly enchanting environment.This farm has been lovingly cared for by 1 owner since 1982. From the moment you drive down the tree lined laneway the stress of life seems to disappear.This delightful homestead on 94+ acres(aprox 80 are tillable and fields have been tile drained) showcases a 2600+ sqft restored log home,an attached insulated 1 car garage, a 3unit storage/2car garage log barn, and a large main barn with multiple pens, hay lofts, working gutter cleaner, and storage room for feed. Inside, you'll discover a family sized kitchen,main floor laundry,2 bathrooms plus ensuite,an enclosed front porch,original pine flooring,a cozy liv/din area with a beautiful "Findlay" cook stove,a spacious loft that can be converted to 2 bedrooms,and a very flexible floor plan with lots of options for your family.48 hour irrevocable on all offers. (id:19004)
This REALTOR.ca listing content is owned and licensed by REALTOR® members of The Canadian Real Estate Association.
安居在渥京
长按二维码
关注安居在渥京
公众号ID:安居在渥京

安居在渥京
长按二维码
关注安居在渥京
公众号ID:安居在渥京
