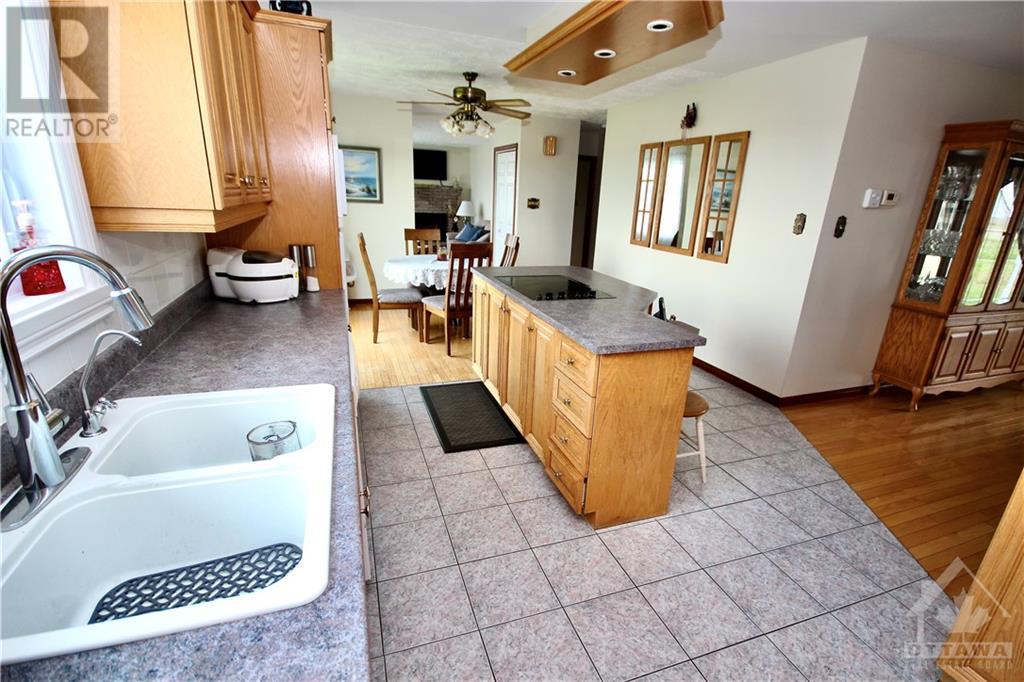























MLS®: 1393712
上市天数: 119天
产权: Freehold
类型: ARG House , Detached
社区: Bainsville
卧室: 4+1
洗手间: 2
停车位: 10
建筑日期: 1978
经纪公司: EXP REALTY
价格:$ 644,900
预约看房 49

























MLS®: 1393712
上市天数: 119天
产权: Freehold
类型: ARG House , Detached
社区: Bainsville
卧室: 4+1
洗手间: 2
停车位: 10
建筑日期: 1978
价格:$ 644,900
预约看房 49



丁剑来自山东,始终如一用山东人特有的忠诚和热情服务每一位客户,努力做渥太华最忠诚的地产经纪。

613-986-8608
[email protected]
Dingjian817

丁剑来自山东,始终如一用山东人特有的忠诚和热情服务每一位客户,努力做渥太华最忠诚的地产经纪。

613-986-8608
[email protected]
Dingjian817
| General Description | |
|---|---|
| MLS® | 1393712 |
| Lot Size | 160 ft X 140 ft (Irregular Lot) |
| Zoning Description | ARG |
| Interior Features | |
|---|---|
| Construction Style | Detached |
| Total Stories | |
| Total Bedrooms | 5 |
| Total Bathrooms | 2 |
| Full Bathrooms | 2 |
| Half Bathrooms | |
| Basement Type | Full (Not Applicable) |
| Basement Development | Not Applicable |
| Included Appliances | Refrigerator, Oven - Built-In, Cooktop, Dishwasher, Microwave |
| Rooms | ||
|---|---|---|
| Living room/Fireplace | Main level | 17'9" x 12'0" |
| 4pc Bathroom | Main level | 4'9" x 8'8" |
| Bedroom | Main level | 8'0" x 12'2" |
| Primary Bedroom | Main level | 11'5" x 12'2" |
| Eating area | Main level | 12'0" x 9'3" |
| Kitchen | Main level | 12'0" x 14'8" |
| Dining room | Main level | 12'2" x 12'0" |
| Family room | Main level | 29'9" x 12'9" |
| Recreation room | Basement | 21'6" x 23'9" |
| Bedroom | Basement | 8'9" x 11'9" |
| Laundry room | Basement | 8'3" x 11'2" |
| Utility room | Basement | 11'8" x 10'5" |
| Storage | Basement | 8'3" x 6'8" |
| Bedroom | Second level | 13'5" x 9'9" |
| Bedroom | Second level | 13'5" x 9'10" |
| 4pc Bathroom | Second level | 7'3" x 7'0" |
| Exterior/Construction | |
|---|---|
| Constuction Date | 1978 |
| Exterior Finish | Brick, Vinyl |
| Foundation Type | Poured Concrete |
| Utility Information | |
|---|---|
| Heating Type | Ground Source Heat |
| Heating Fuel | Geo Thermal |
| Cooling Type | Heat Pump |
| Water Supply | Drilled Well |
| Sewer Type | Septic System |
| Total Fireplace | 2 |
Nestled amidst the serene rural fields of Ontario, this spacious, ONE-OWNER-OWNED gem offers a tranquil escape with spectacular views and is minutes from the Quebec border. This 2300+ sq ft family haven features a double-car attached garage. Inside, it is meticulously maintained with a breathtaking vaulted ceiling in the living room, complete with skylights and elegant upper hallway railings overlooking the space. It is perfect for families and boasts 4+1 bedrooms and two updated bathrooms (2019); the formal living room opposite the home has a cozy propane fireplace. The gourmet kitchen showcases oak cabinets, a built-in kitchen, and a convenient kitchen island. Enjoy the spacious rec room downstairs with a pool table (decommissioned wood fireplace). Eco-friendly geothermal heating and A/C preinstalled app-controlled LED Christmas lights, a 12x18 shed with electricity, a central vacuum, and .5 acres of beautiful land make this home exceptional. *Some photos have been virtually staged. (id:19004)
This REALTOR.ca listing content is owned and licensed by REALTOR® members of The Canadian Real Estate Association.
安居在渥京
长按二维码
关注安居在渥京
公众号ID:安居在渥京

安居在渥京
长按二维码
关注安居在渥京
公众号ID:安居在渥京
