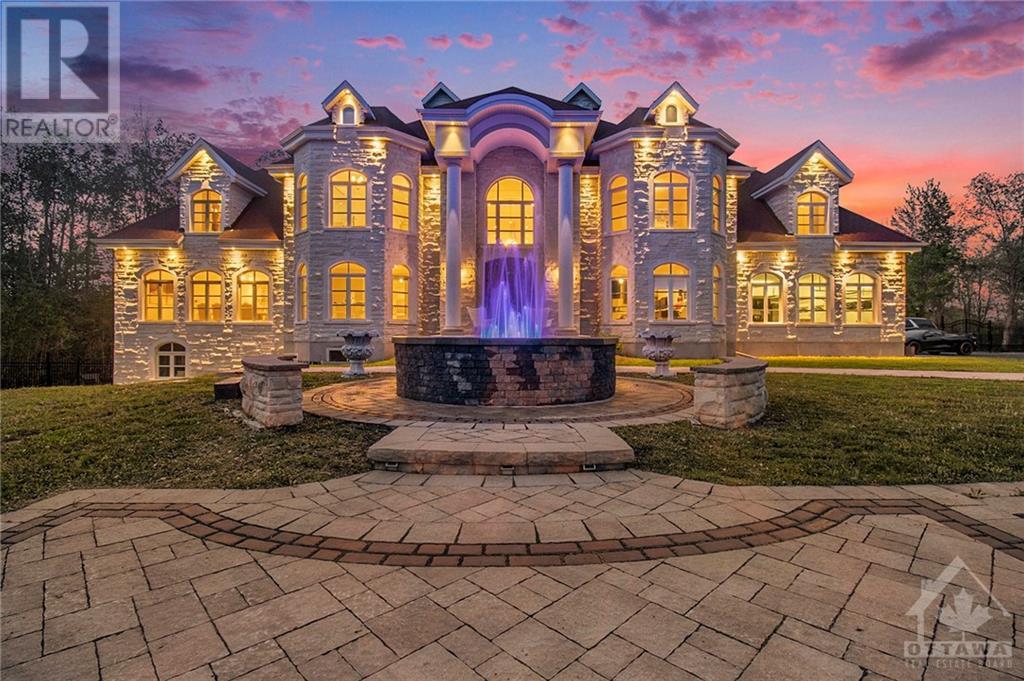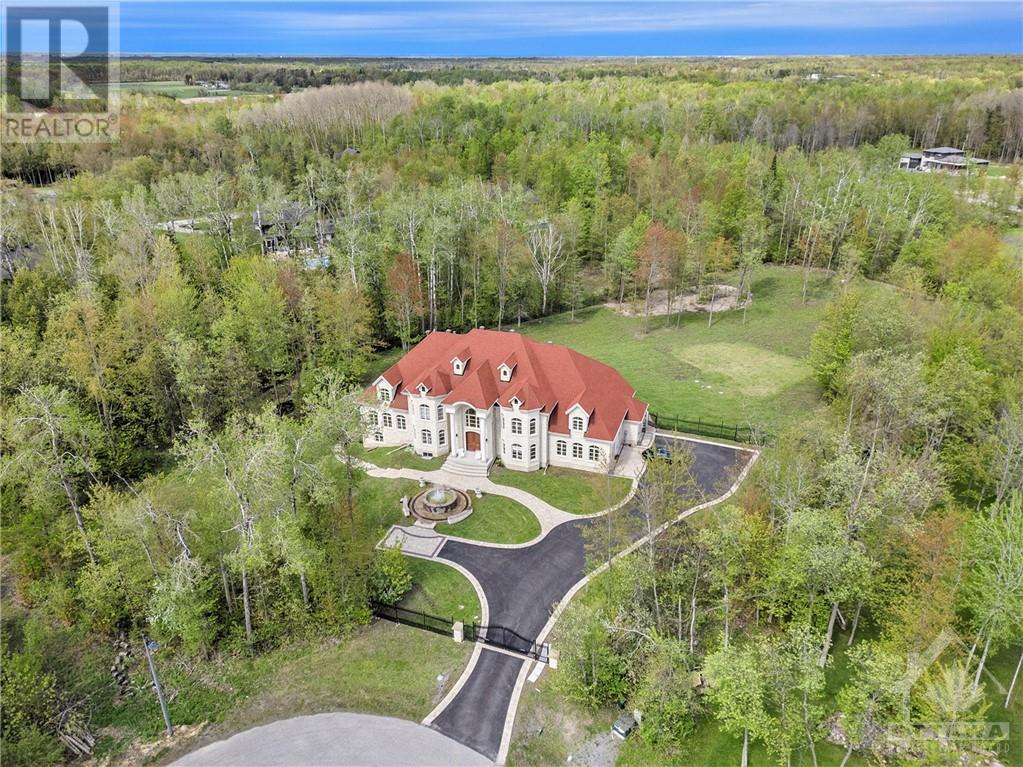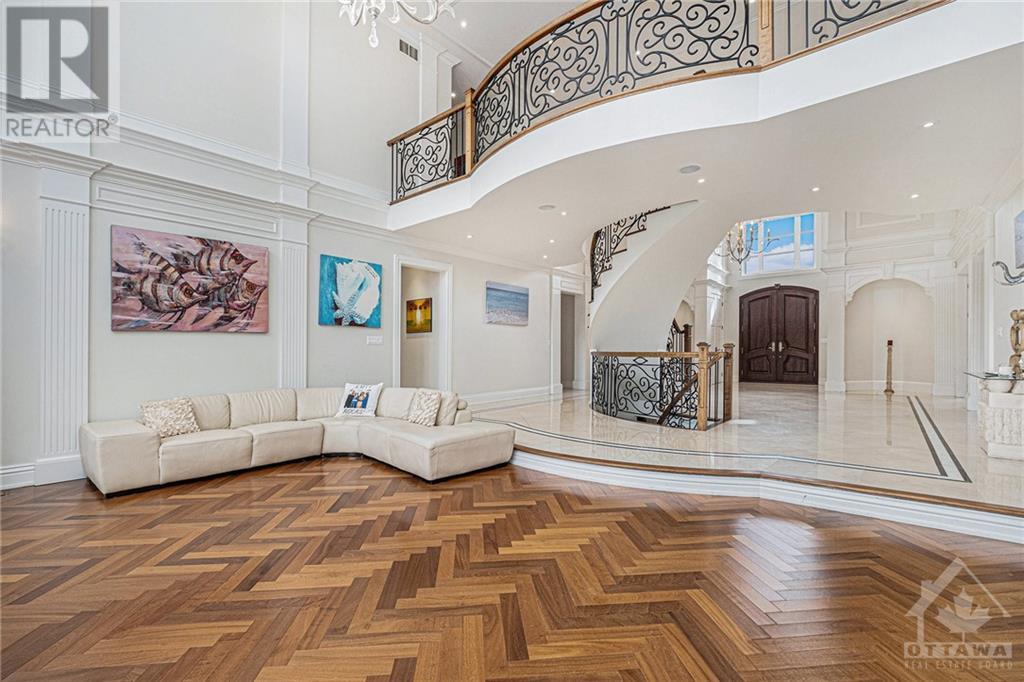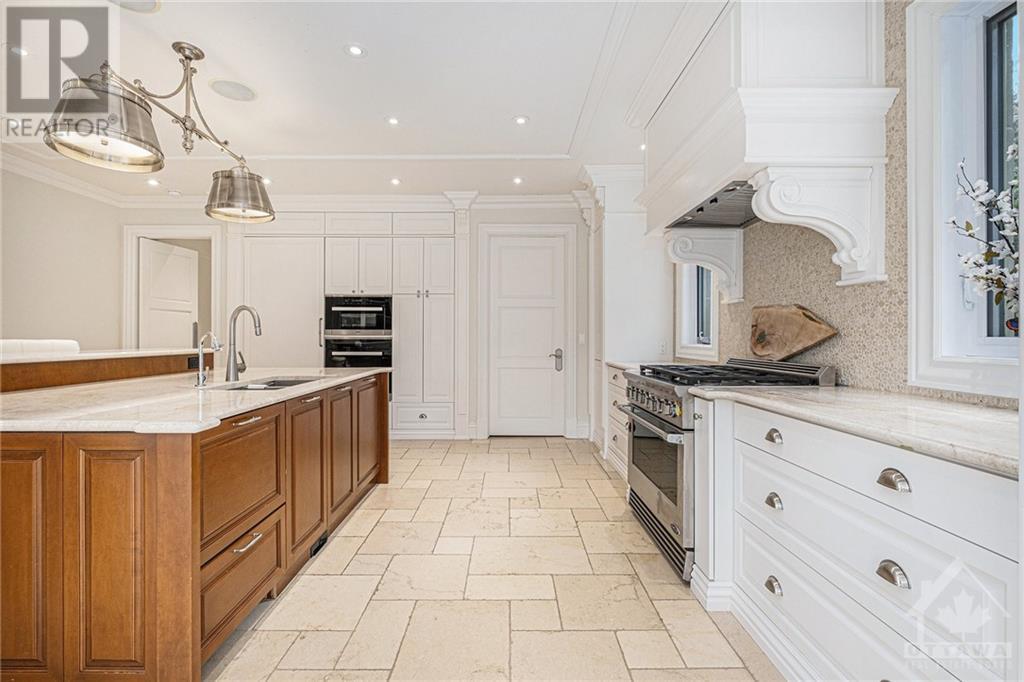





























MLS®: 1392262
上市天数: 127天
产权: Freehold
类型: Residential House , Detached
社区: Rideau Forest
卧室: 5+1
洗手间: 9
停车位: 9
建筑日期: 2016
经纪公司: ROYAL LEPAGE PERFORMANCE REALTY
价格:$ 4,999,999
预约看房 53































MLS®: 1392262
上市天数: 127天
产权: Freehold
类型: Residential House , Detached
社区: Rideau Forest
卧室: 5+1
洗手间: 9
停车位: 9
建筑日期: 2016
价格:$ 4,999,999
预约看房 53



丁剑来自山东,始终如一用山东人特有的忠诚和热情服务每一位客户,努力做渥太华最忠诚的地产经纪。

613-986-8608
[email protected]
Dingjian817

丁剑来自山东,始终如一用山东人特有的忠诚和热情服务每一位客户,努力做渥太华最忠诚的地产经纪。

613-986-8608
[email protected]
Dingjian817
| General Description | |
|---|---|
| MLS® | 1392262 |
| Lot Size | 2.45 ac |
| Zoning Description | Residential |
| Interior Features | |
|---|---|
| Construction Style | Detached |
| Total Stories | 2 |
| Total Bedrooms | 6 |
| Total Bathrooms | 9 |
| Full Bathrooms | 7 |
| Half Bathrooms | 2 |
| Basement Type | Full (Finished) |
| Basement Development | Finished |
| Included Appliances | Oven - Built-In, Cooktop, Dishwasher, Dryer, Freezer, Intercom, Microwave Range Hood Combo, Washer, Hot Tub |
| Rooms | ||
|---|---|---|
| Den | Main level | 16'2" x 13'1" |
| Den | Main level | 14'11" x 14'2" |
| Family room/Fireplace | Main level | 29'7" x 18'0" |
| Other | Main level | Measurements not available |
| Bedroom | Main level | 16'9" x 14'1" |
| Pantry | Main level | 9'9" x 7'2" |
| Pantry | Main level | 11'8" x 9'9" |
| Eating area | Main level | 11'10" x 10'10" |
| 3pc Ensuite bath | Main level | 12'5" x 7'5" |
| 2pc Bathroom | Main level | Measurements not available |
| Foyer | Main level | 20'4" x 13'11" |
| Kitchen | Main level | 19'3" x 19'2" |
| Dining room | Main level | 21'0" x 14'7" |
| Living room | Main level | 35'0" x 20'3" |
| Utility room | Lower level | 23'9" x 17'10" |
| Storage | Lower level | 29'4" x 25'11" |
| Hobby room | Lower level | 20'9" x 17'10" |
| 2pc Bathroom | Lower level | 11'6" x 10'8" |
| Media | Lower level | 22'3" x 15'5" |
| 3pc Bathroom | Lower level | 16'0" x 10'2" |
| Gym | Lower level | 19'2" x 11'2" |
| 3pc Ensuite bath | Lower level | Measurements not available |
| Bedroom | Lower level | 15'8" x 13'10" |
| Other | Lower level | 13'0" x 10'2" |
| Recreation room | Lower level | 38'1" x 35'6" |
| Laundry room | Second level | 15'0" x 13'0" |
| Other | Second level | 11'7" x 3'5" |
| 3pc Ensuite bath | Second level | Measurements not available |
| Other | Second level | Measurements not available |
| Bedroom | Second level | 15'11" x 11'9" |
| 3pc Ensuite bath | Second level | Measurements not available |
| Other | Second level | Measurements not available |
| Bedroom | Second level | 19'3" x 18'6" |
| 4pc Ensuite bath | Second level | Measurements not available |
| Other | Second level | Measurements not available |
| Bedroom | Second level | 20'11" x 15'8" |
| 6pc Ensuite bath | Second level | 22'11" x 16'0" |
| Other | Second level | 17'0" x 15'3" |
| Sitting room | Second level | 18'6" x 15'3" |
| Primary Bedroom | Second level | 18'6" x 15'7" |
| Exterior/Construction | |
|---|---|
| Constuction Date | 2016 |
| Exterior Finish | Stone |
| Foundation Type | Poured Concrete |
| Utility Information | |
|---|---|
| Heating Type | Forced air |
| Heating Fuel | Natural gas |
| Cooling Type | Central air conditioning, Air exchanger |
| Water Supply | Drilled Well |
| Sewer Type | Septic System |
| Total Fireplace | 2 |
MAGNIFICENT Mansion(apx10,000 sqft) in Rideau Forest, nestled on a 2.45-acre lot w/a majestic stone exterior is a true statement of LUXURY! Imperial FOUNTAIN at the forefront sets a serene ambiance as one approaches but the GRANDEUR unfolds in the Foyer w/a STUNNING display of MARBLE Flrs & Curved Staircase adorned w/wrought-iron railing that captures you upon entry! Herringbone Hrdwd fls, 2-tier windows, 20ft ceilings, crown molding, exquisite chandeliers & intricate design enhance this sensational PALACE! This 6 BED, 9 BATH residence which has hosted CELEBRITY parties, includes 2 DENS, DREAM Kitchen w/Taj Mahal GRANITE, Integrated apl, Butlerâs Pantry, Elegant Dining rm, Inviting Family Rm w/FP & Bdrm w/Ensuite! PRIVATE WING for the Primary Bdrm w/sitting area w/FP, DREAM CLOSET & BREATHTAKING 5P ENSUITE! Bdrms w/walk-in & ENSUITES, one w/balcony! Entertainment haven w/HOME THEATRE, GYM, STEAM Rm. Separate Ent. to lower lvl to Bdrm w/ENSUITE, Generac & access to exterior w/WALK-OUT! (id:19004)
This REALTOR.ca listing content is owned and licensed by REALTOR® members of The Canadian Real Estate Association.
安居在渥京
长按二维码
关注安居在渥京
公众号ID:安居在渥京

安居在渥京
长按二维码
关注安居在渥京
公众号ID:安居在渥京
