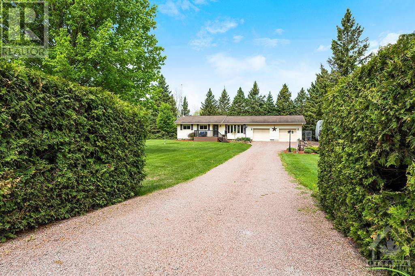
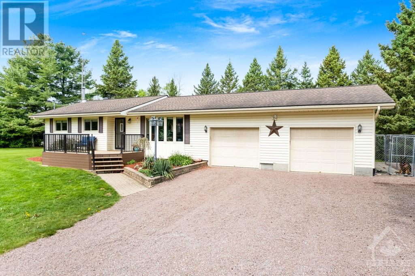
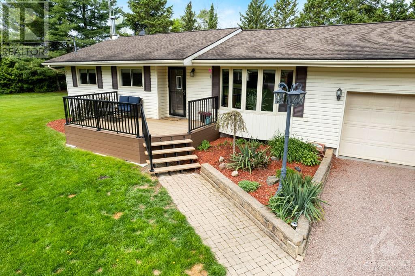
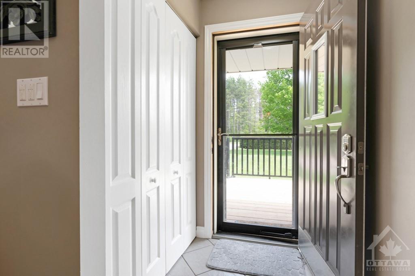
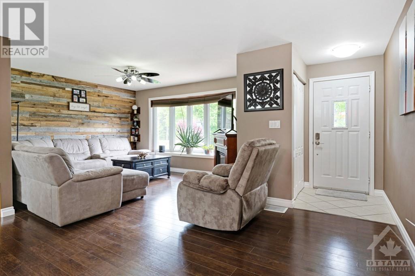
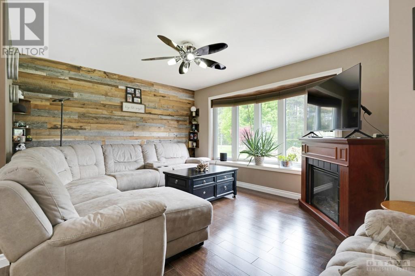
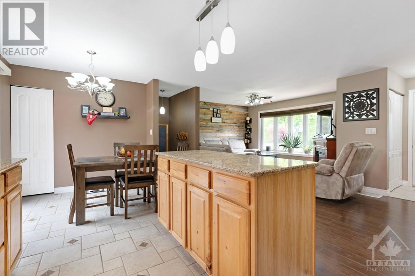
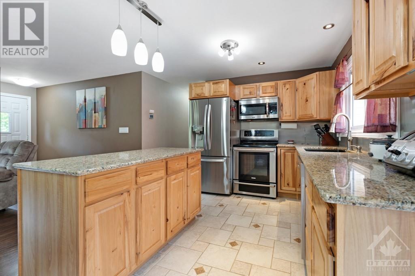
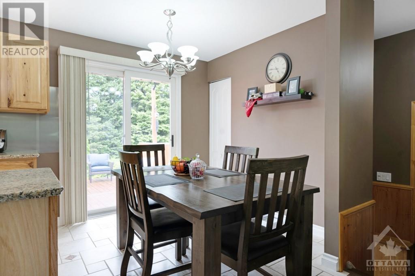
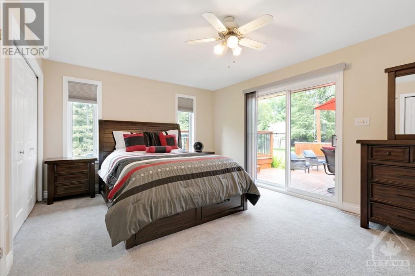
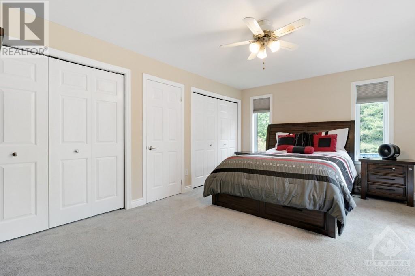
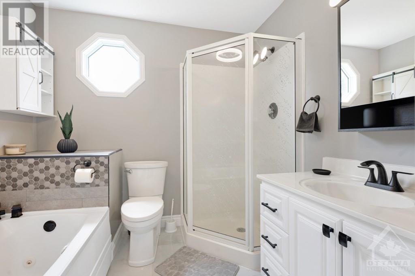
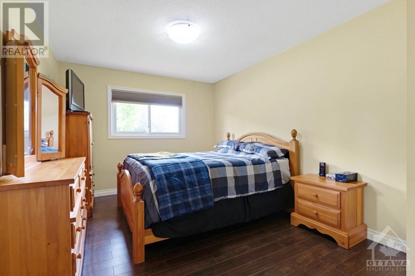
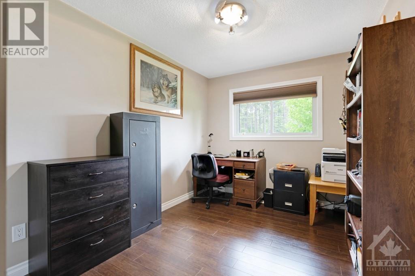
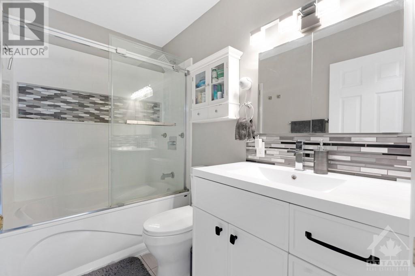
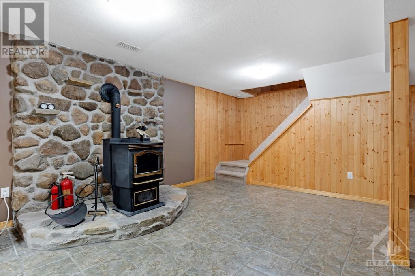
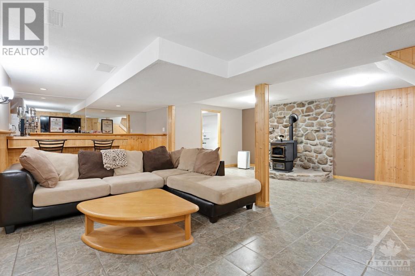
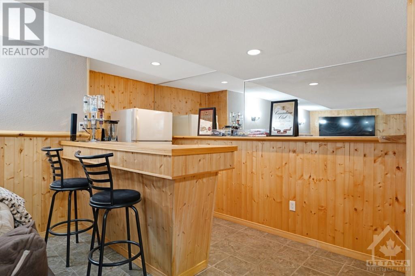
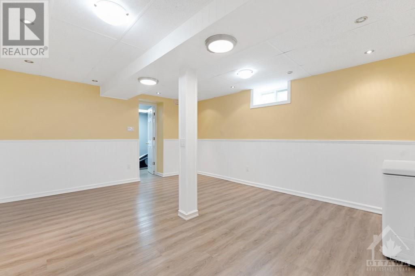
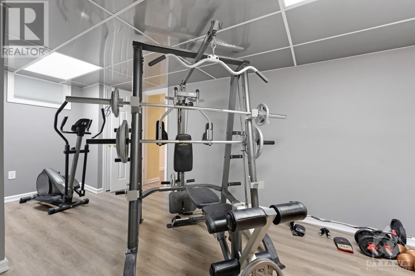
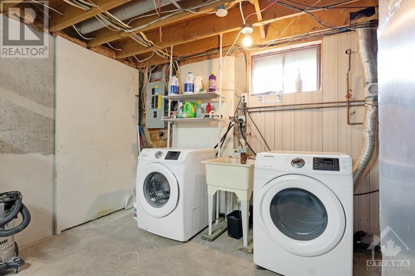
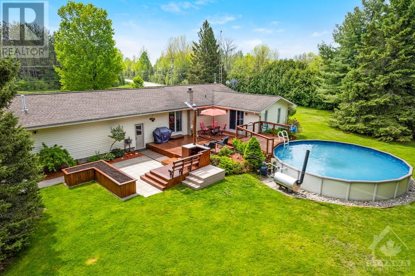
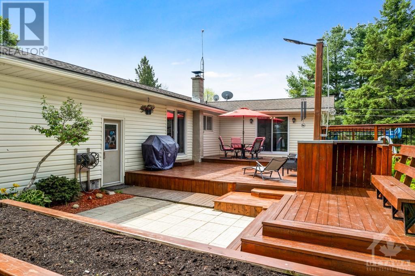
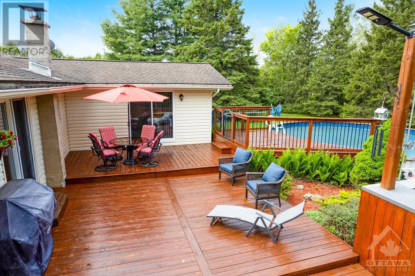
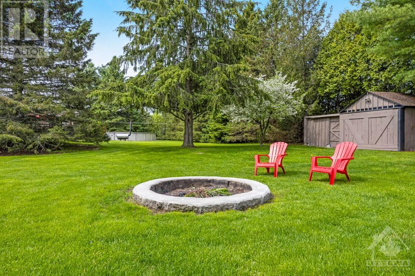
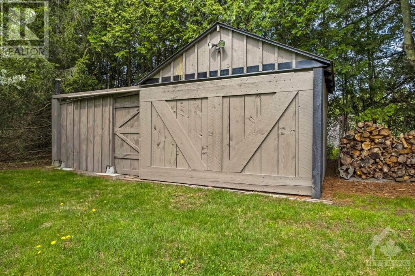
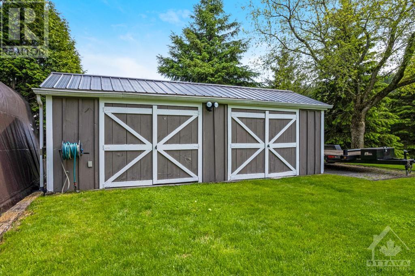
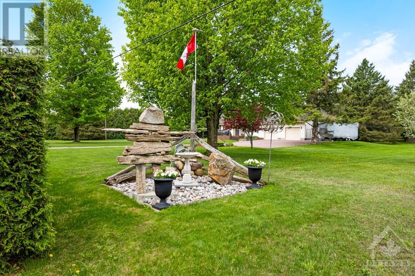
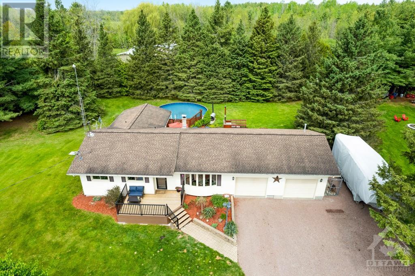
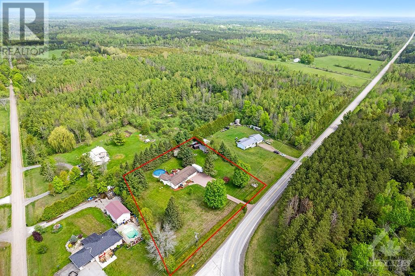
MLS®: 1384921
上市天数: 11天
产权: Freehold
类型: Rural House , Detached
社区: North Augusta
卧室: 3+
洗手间: 2
停车位: 10
建筑日期: 1978
经纪公司: COLDWELL BANKER FIRST OTTAWA REALTY
价格:$ 649,900
预约看房 8































MLS®: 1384921
上市天数: 11天
产权: Freehold
类型: Rural House , Detached
社区: North Augusta
卧室: 3+
洗手间: 2
停车位: 10
建筑日期: 1978
价格:$ 649,900
预约看房 8



丁剑来自山东,始终如一用山东人特有的忠诚和热情服务每一位客户,努力做渥太华最忠诚的地产经纪。

613-986-8608
[email protected]
Dingjian817

丁剑来自山东,始终如一用山东人特有的忠诚和热情服务每一位客户,努力做渥太华最忠诚的地产经纪。

613-986-8608
[email protected]
Dingjian817
| General Description | |
|---|---|
| MLS® | 1384921 |
| Lot Size | 1.36 ac |
| Zoning Description | Rural |
| Interior Features | |
|---|---|
| Construction Style | Detached |
| Total Stories | 1 |
| Total Bedrooms | 3 |
| Total Bathrooms | 2 |
| Full Bathrooms | 2 |
| Half Bathrooms | |
| Basement Type | Full (Finished) |
| Basement Development | Finished |
| Included Appliances | Refrigerator, Dishwasher, Dryer, Microwave Range Hood Combo, Stove, Washer, Blinds |
| Rooms | ||
|---|---|---|
| 4pc Ensuite bath | Main level | 8'0" x 7'0" |
| 4pc Bathroom | Main level | 7'8" x 5'0" |
| Bedroom | Main level | 13'7" x 8'8" |
| Bedroom | Main level | 13'6" x 10'3" |
| Living room | Main level | 19'7" x 14'5" |
| Dining room | Main level | 8'4" x 8'1" |
| Primary Bedroom | Main level | 17'6" x 12'4" |
| Kitchen | Main level | 11'2" x 8'4" |
| Gym | Lower level | 17'2" x 10'7" |
| Laundry room | Lower level | 13'3" x 12'9" |
| Foyer | Main level | 4'4" x 4'0" |
| Family room | Lower level | 25'0" x 21'11" |
| Hobby room | Lower level | 16'6" x 13'7" |
| Exterior/Construction | |
|---|---|
| Constuction Date | 1978 |
| Exterior Finish | Siding, Vinyl |
| Foundation Type | Poured Concrete |
| Utility Information | |
|---|---|
| Heating Type | Forced air, Other |
| Heating Fuel | Propane, Wood |
| Cooling Type | Central air conditioning |
| Water Supply | Drilled Well |
| Sewer Type | Septic System |
| Total Fireplace | |
Crown Land is directly across the road from this attractive bungalow on lovely hedged and treed acre. Upgraded and well maintained 3bed, 2 full bath home also has attached insulated double garage-workshop. Landscaped front deck welcomes you into white bright foyer with closet and pull-down screen on front door. Light-filled open floor plan with hardwood and ceramic floors. Living room bay window include built-in blinds. Dining room pantry and patio doors to big tiered deck. Granite kitchen offers you upscale cabinetry. Primary suite offers you two large closets; ensuite shower and soaker tub plus, patio doors to deck. Lower level familyroom with bar and pellet stove; gym, hobby room and laundry room. Attached garage has workbench with 240V and overhead heaters. New 2023 liner for above-ground pool. Garden shed. Second shed has lean-to. Besides 200 acre Crown Land across road, short walk to more Crown Land. Hi-speed. Cell service. Approx 25 mins Smiths Falls, Kemptville or Brockville. (id:19004)
This REALTOR.ca listing content is owned and licensed by REALTOR® members of The Canadian Real Estate Association.
安居在渥京
长按二维码
关注安居在渥京
公众号ID:安居在渥京

安居在渥京
长按二维码
关注安居在渥京
公众号ID:安居在渥京
