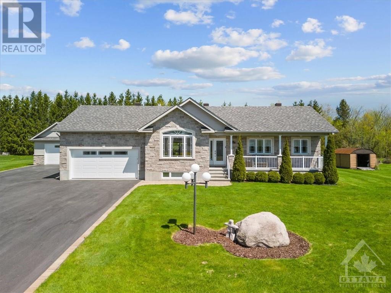
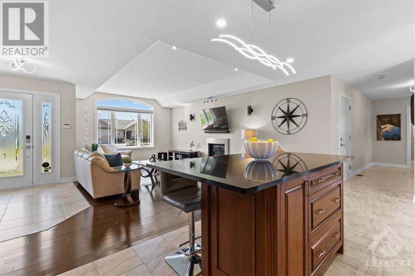
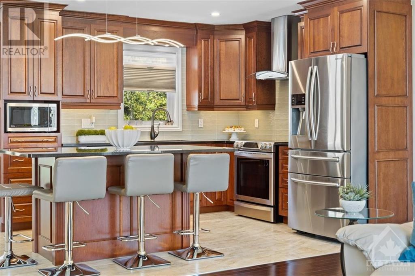
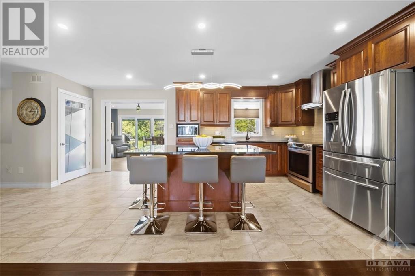
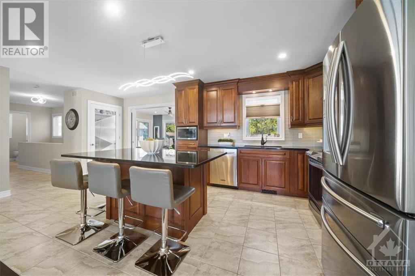
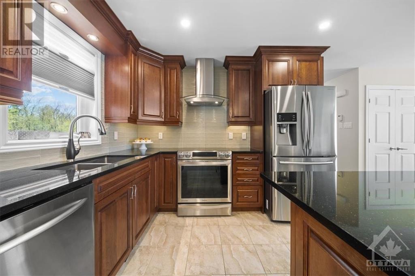
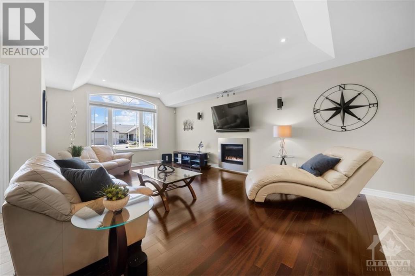
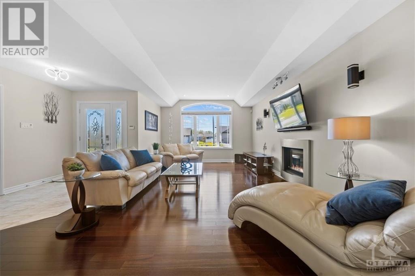
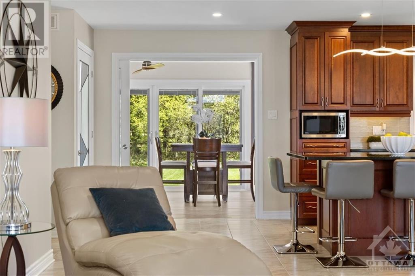
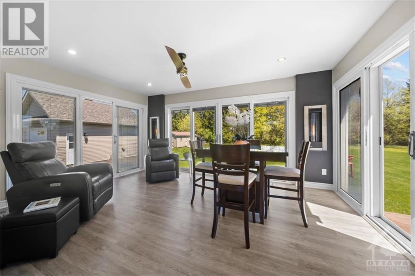
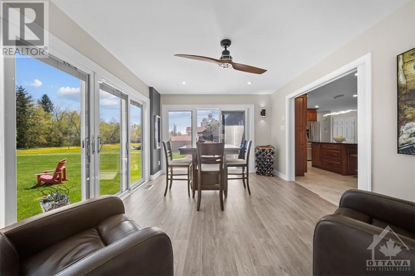
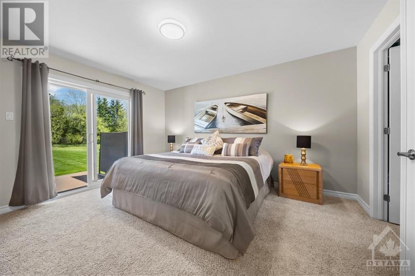
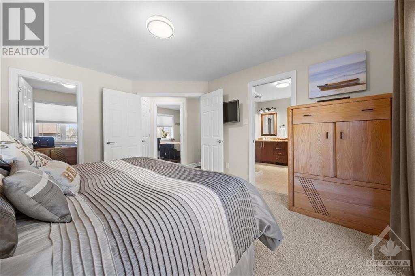
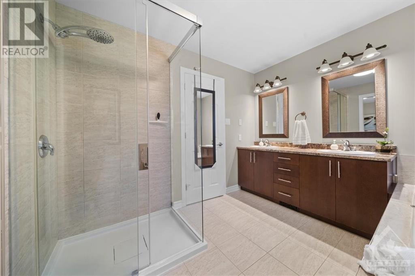
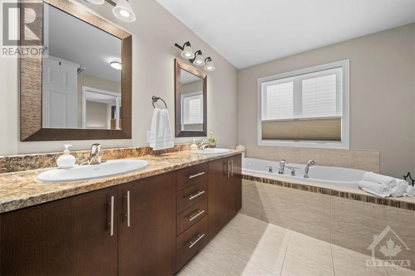
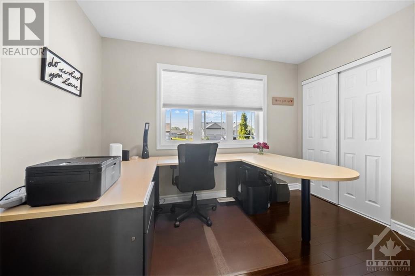
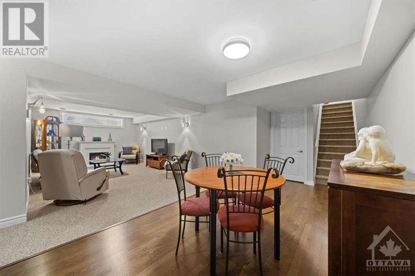
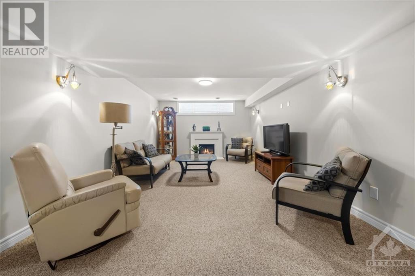
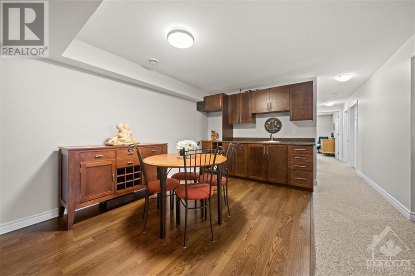
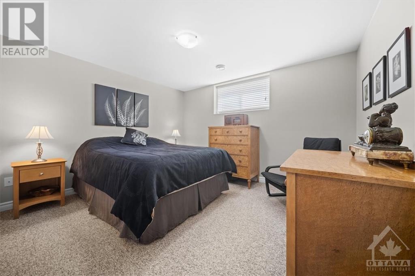
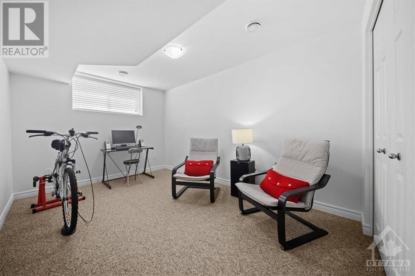
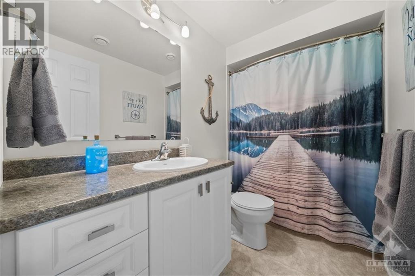
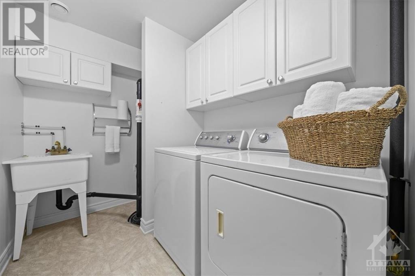
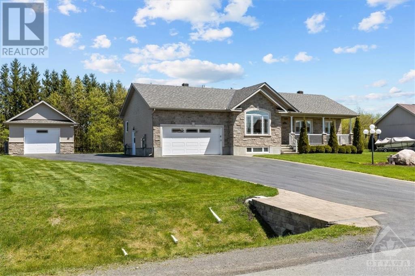
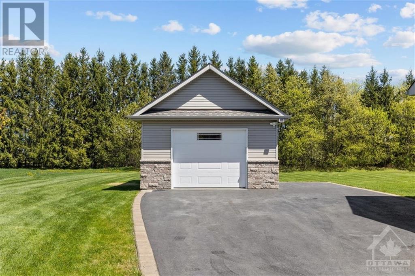
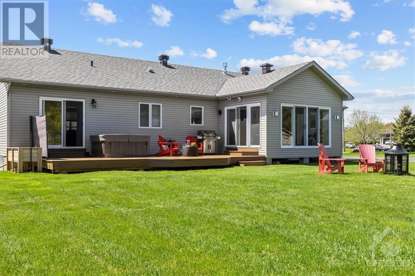
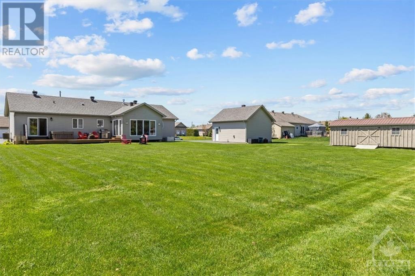
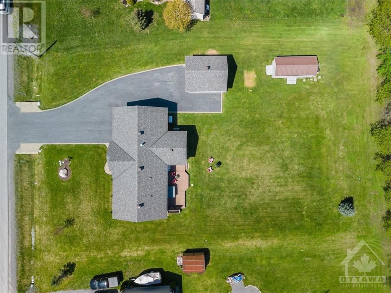
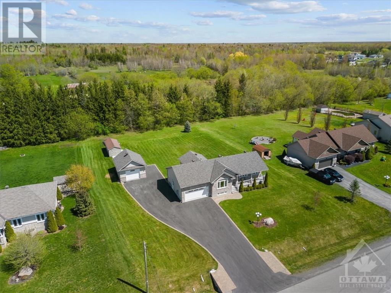
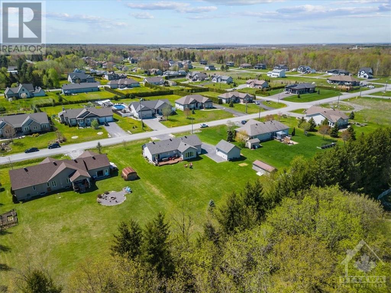
MLS®: 1389443
上市天数: 12天
产权: Freehold
类型: residential House , Detached
社区: Vars Village
卧室: 2+2
洗手间: 3
停车位: 10
建筑日期: 2010
经纪公司: RE/MAX HALLMARK REALTY GROUP
价格:$ 994,500
预约看房 8































MLS®: 1389443
上市天数: 12天
产权: Freehold
类型: residential House , Detached
社区: Vars Village
卧室: 2+2
洗手间: 3
停车位: 10
建筑日期: 2010
价格:$ 994,500
预约看房 8



丁剑来自山东,始终如一用山东人特有的忠诚和热情服务每一位客户,努力做渥太华最忠诚的地产经纪。

613-986-8608
[email protected]
Dingjian817

丁剑来自山东,始终如一用山东人特有的忠诚和热情服务每一位客户,努力做渥太华最忠诚的地产经纪。

613-986-8608
[email protected]
Dingjian817
| General Description | |
|---|---|
| MLS® | 1389443 |
| Lot Size | 130.6 ft X 232.48 ft (Irregular Lot) |
| Zoning Description | residential |
| Interior Features | |
|---|---|
| Construction Style | Detached |
| Total Stories | 1 |
| Total Bedrooms | 4 |
| Total Bathrooms | 3 |
| Full Bathrooms | 2 |
| Half Bathrooms | 1 |
| Basement Type | Full (Finished) |
| Basement Development | Finished |
| Included Appliances | Refrigerator, Dishwasher, Dryer, Hood Fan, Stove, Washer, Alarm System, Blinds |
| Rooms | ||
|---|---|---|
| Partial bathroom | Main level | 5'8" x 5'2" |
| Bedroom | Main level | 10'10" x 8'8" |
| 5pc Bathroom | Main level | 10'0" x 9'9" |
| Primary Bedroom | Main level | 14'0" x 11'10" |
| Solarium | Main level | 16'1" x 11'2" |
| Kitchen | Main level | 19'3" x 9'8" |
| Living room | Main level | 19'10" x 13'3" |
| Utility room | Basement | 12'1" x 9'1" |
| Bedroom | Basement | 15'6" x 9'1" |
| Bedroom | Basement | 12'3" x 11'0" |
| Laundry room | Basement | 8'11" x 5'11" |
| Recreation room | Basement | 20'2" x 12'0" |
| 4pc Bathroom | Basement | 8'11" x 4'11" |
| Other | Basement | 15'0" x 9'9" |
| Exterior/Construction | |
|---|---|
| Constuction Date | 2010 |
| Exterior Finish | Brick, Siding |
| Foundation Type | Poured Concrete |
| Utility Information | |
|---|---|
| Heating Type | Forced air, Radiant heat |
| Heating Fuel | Natural gas |
| Cooling Type | Central air conditioning |
| Water Supply | Municipal water |
| Sewer Type | Septic System |
| Total Fireplace | 2 |
Nestled amidst tranquility, this custom bungalow of thoughtful design & modern comforts offers a harmonious blend of seclusion & urban accessibility. Peace of mind living with generator & irrigation system. Step into bright living room, anchored by modern gas fireplace. Sleek kitchen boasting cherrywood cupboards, state-of-the-art appliances. Oversized granite island inviting culinary creativity & social gatherings. Serene 4 season custom solarium with panoramic views to bask in backyard nature, or relax with fireplaces for ambience. Primary BR boasts oversized WIC & patio doors. Luxurious bath includes jet tub. Secondary BR for guests or home office. Venture to fully finished basement with infloor heating. Designed for inlaw suite, teenage space or entertaining with wet bar & cupboards. Two additional bright BR, full bath & laundry. Additional detached heated garage with water. Large Amish shed complements backyard. Embrace peaceful maintenance free luxury! 24-hour irrevocable offer. (id:19004)
This REALTOR.ca listing content is owned and licensed by REALTOR® members of The Canadian Real Estate Association.
安居在渥京
长按二维码
关注安居在渥京
公众号ID:安居在渥京

安居在渥京
长按二维码
关注安居在渥京
公众号ID:安居在渥京
