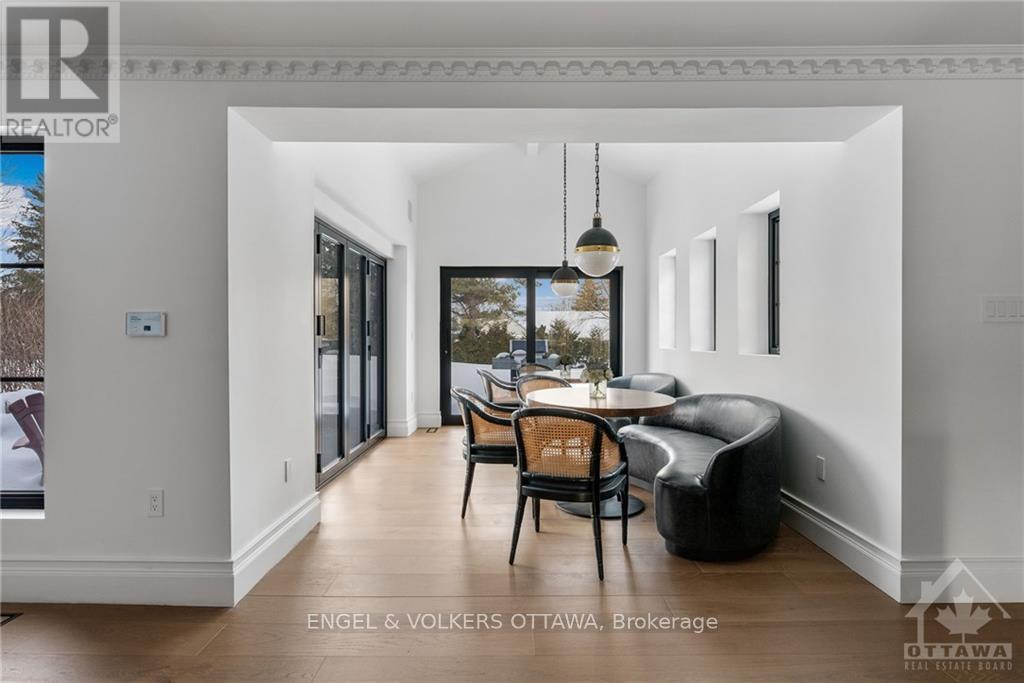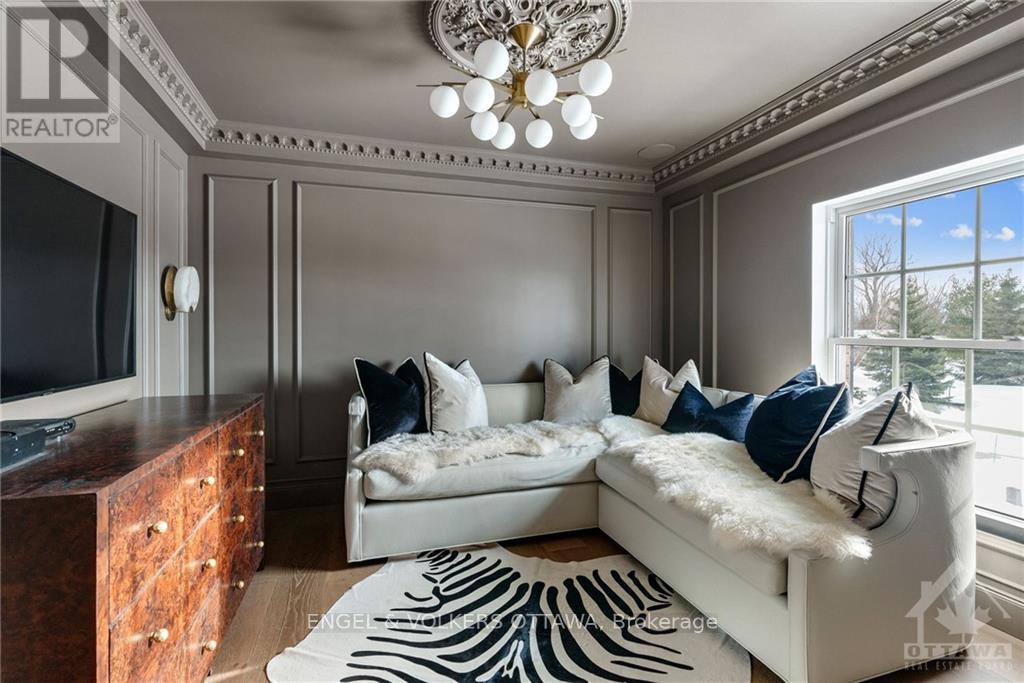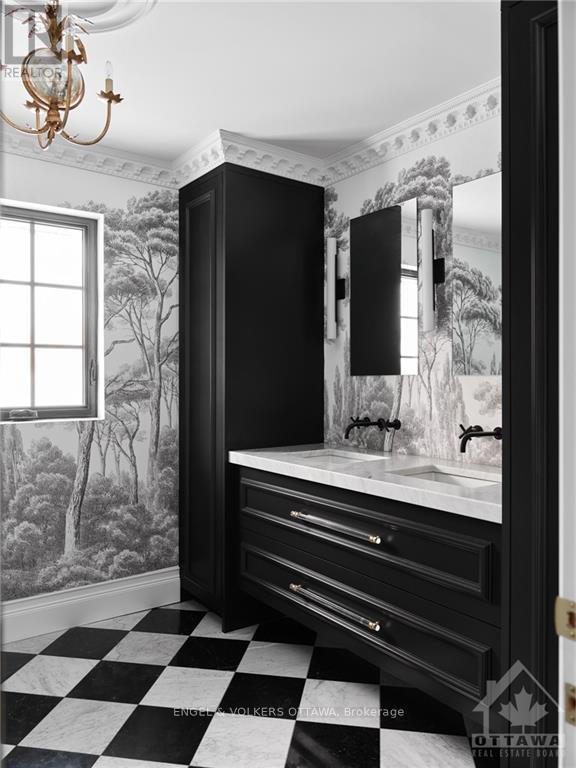





























MLS®: X9515123
上市天数: 267天
产权: Freehold
类型: Residential House , Detached
社区:
卧室: 3+1
洗手间: 4
停车位: 8
建筑日期:
经纪公司: ENGEL & VOLKERS OTTAWA
价格:$ 2,299,000
预约看房 85































MLS®: X9515123
上市天数: 267天
产权: Freehold
类型: Residential House , Detached
社区:
卧室: 3+1
洗手间: 4
停车位: 8
建筑日期:
价格:$ 2,299,000
预约看房 85



丁剑来自山东,始终如一用山东人特有的忠诚和热情服务每一位客户,努力做渥太华最忠诚的地产经纪。

613-986-8608
[email protected]
Dingjian817

丁剑来自山东,始终如一用山东人特有的忠诚和热情服务每一位客户,努力做渥太华最忠诚的地产经纪。

613-986-8608
[email protected]
Dingjian817
| General Description | |
|---|---|
| MLS® | X9515123 |
| Lot Size | 83.38 x 185.55 FT ; 0 |
| Zoning Description | Residential |
| Interior Features | |
|---|---|
| Construction Style | Detached |
| Total Stories | 2 |
| Total Bedrooms | 4 |
| Total Bathrooms | 4 |
| Full Bathrooms | 3 |
| Half Bathrooms | 1 |
| Basement Type | Full (Finished) |
| Basement Development | Finished |
| Included Appliances | Water Heater, Dishwasher, Dryer, Hood Fan, Refrigerator, Stove, Washer |
| Rooms | ||
|---|---|---|
| Bedroom | Second level | 4.14 m x 3.63 m |
| Bedroom | Second level | 3.96 m x 3.63 m |
| Primary Bedroom | Second level | 4.69 m x 3.86 m |
| Den | Second level | 3.4 m x 3.09 m |
| Dining room | Basement | 4.9 m x 3.83 m |
| Bedroom | Basement | 4.67 m x 3.81 m |
| Exercise room | Basement | 5.91 m x 3.86 m |
| Recreational, Games room | Basement | 5.43 m x 4.47 m |
| Office | Main level | 4.82 m x 4.67 m |
| Kitchen | Main level | 5.86 m x 4.62 m |
| Dining room | Main level | 4.47 m x 2.97 m |
| Living room | Main level | 6.35 m x 4.06 m |
| Exterior/Construction | |
|---|---|
| Constuction Date | |
| Exterior Finish | Brick |
| Foundation Type | Concrete |
| Utility Information | |
|---|---|
| Heating Type | Forced air |
| Heating Fuel | Natural gas |
| Cooling Type | Central air conditioning |
| Water Supply | Drilled Well |
| Sewer Type | Septic System |
| Total Fireplace | 2 |
Nestled in a serene neighbourhood lies a fully renovated colonial-style home. This sophisticated home boasts of ornate crown & wall mouldings, carefully positioned lighting & imported Italian marble which create a sense of luxurious charm. The Parisian wallpaper & intricate design elements lend to the classic elegance. Tucked away in a quiet cul-de-sac, yet a mere 10-minute stroll from the quaint village of Manotick. Enjoy privacy while having easy access to all essential amenities, schools & river. The interior of this magnificent home is a perfect fusion of old-world charm & contemporary style. From the imported French Lacanche range to the Stv HE wood-burning fireplace from Belgium, every aspect speaks of European quality & sophistication. Featuring a spacious office, a charming sitting room & a Parisian-style dining area, this home was cleverly designed with ample open spaces that evoke a sense of warmth. This is a must-see property, that can only be fully appreciated in person. (id:19004)
This REALTOR.ca listing content is owned and licensed by REALTOR® members of The Canadian Real Estate Association.
安居在渥京
长按二维码
关注安居在渥京
公众号ID:安居在渥京

安居在渥京
长按二维码
关注安居在渥京
公众号ID:安居在渥京
