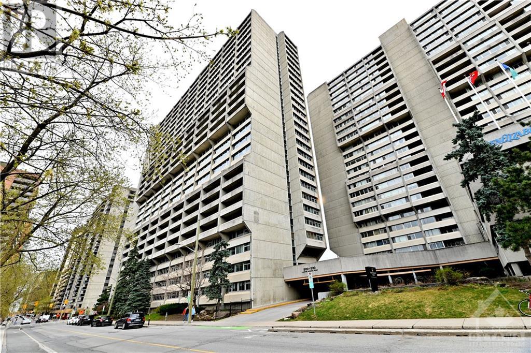
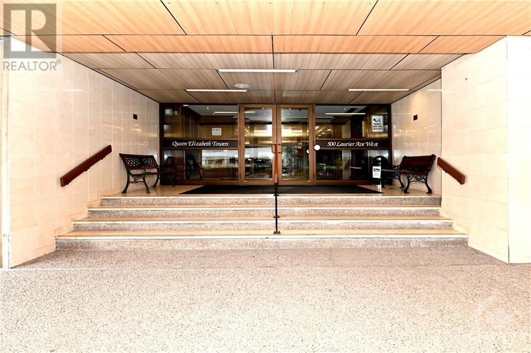
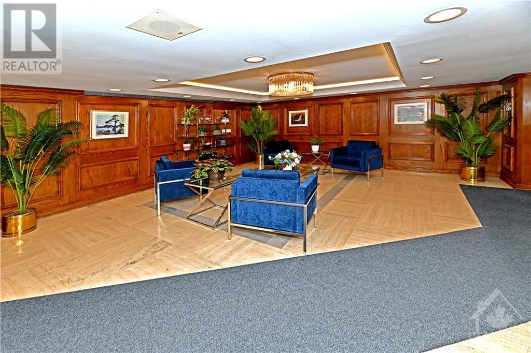
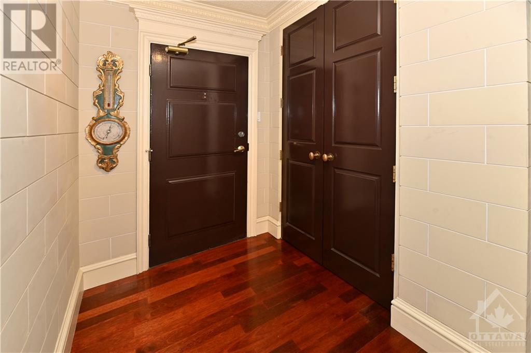
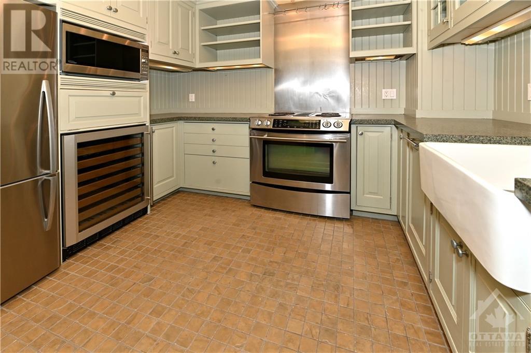
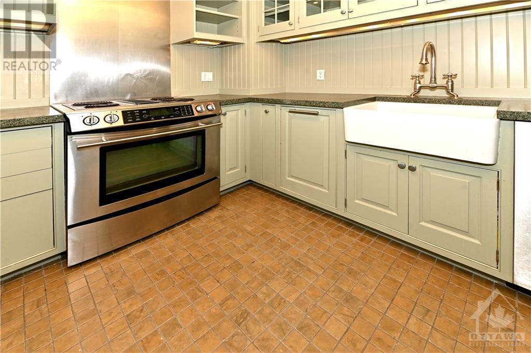
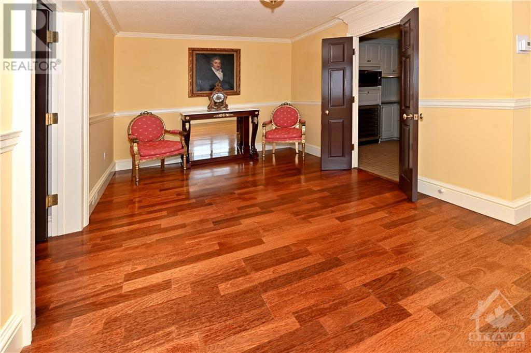
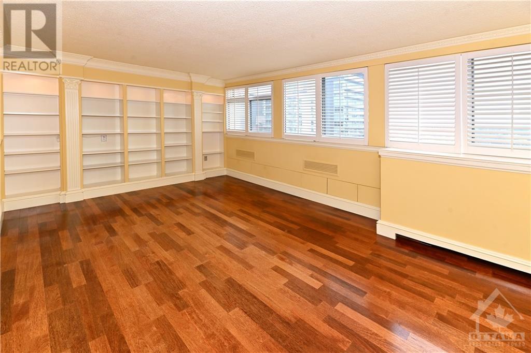
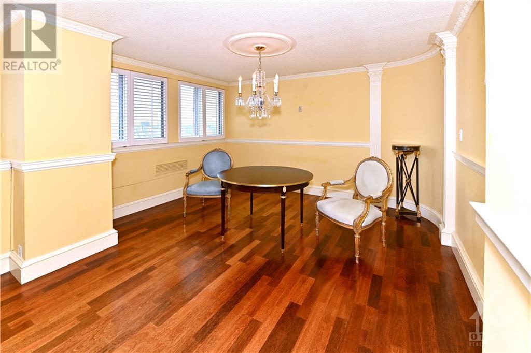
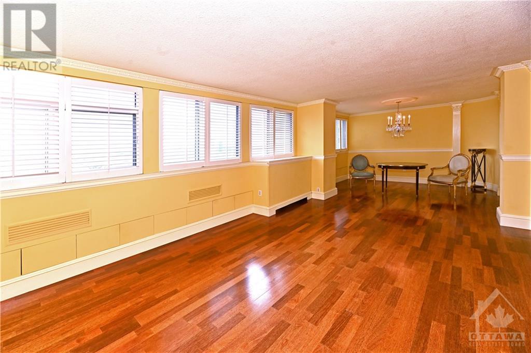
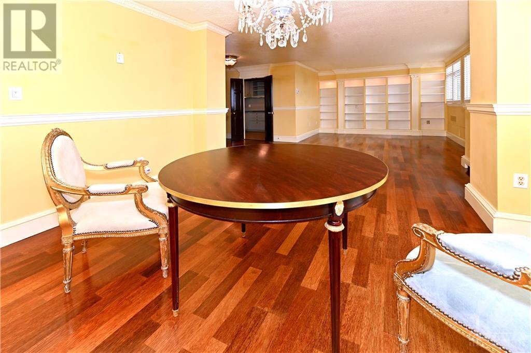
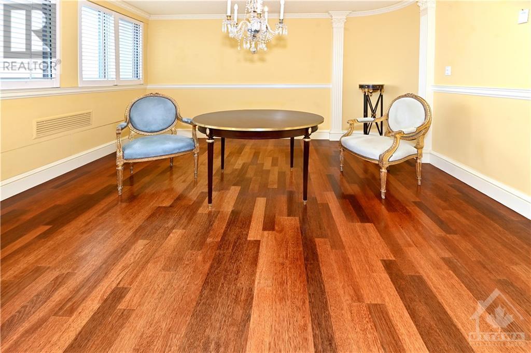
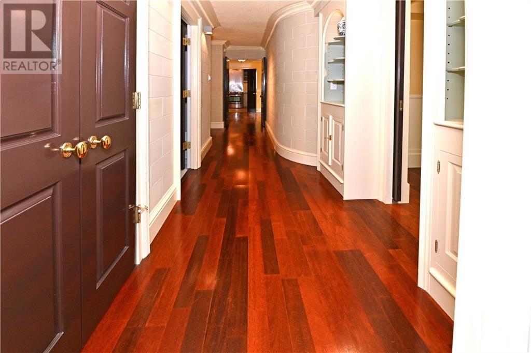
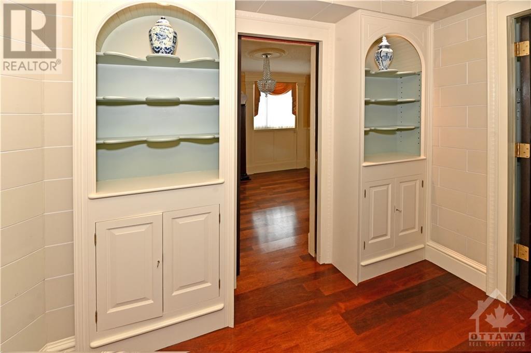
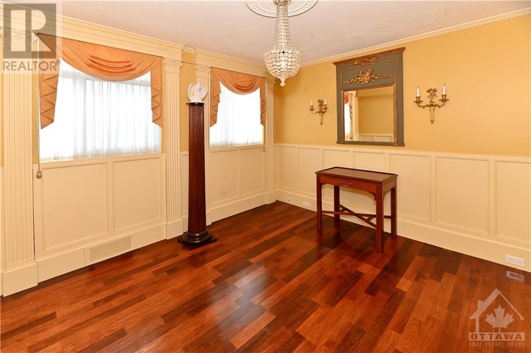
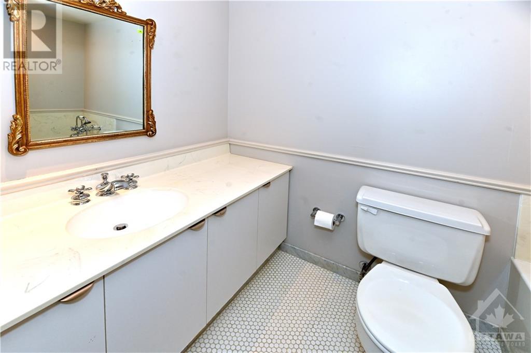
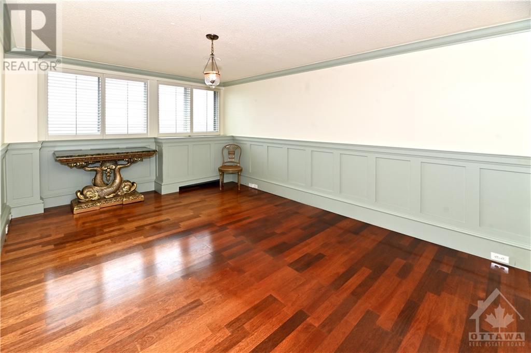
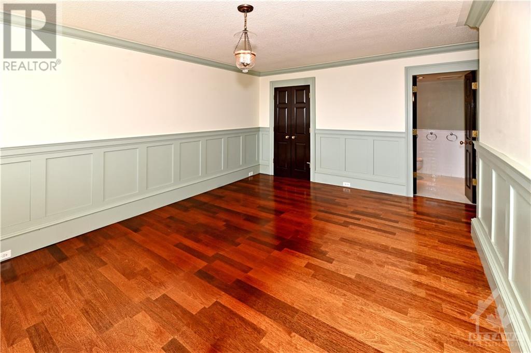
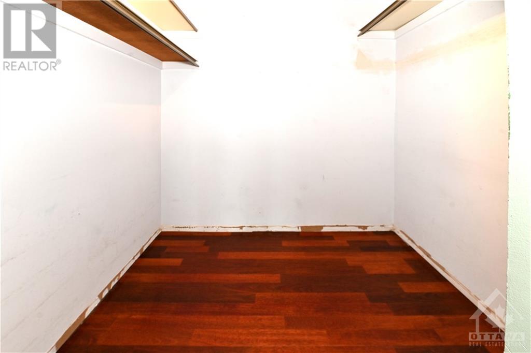
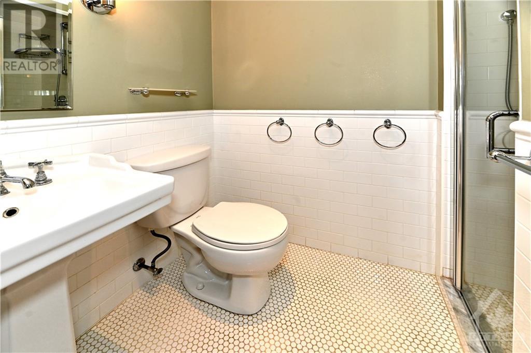
MLS®: 1389725
上市天数: 12天
产权: Condominium/Strata
类型: R7 F(5) Apartment
社区: Ottawa Centre
卧室: 2+
洗手间: 2
停车位: 1
建筑日期: 1976
经纪公司: ROYAL LEPAGE TEAM REALTY
价格:$ 515,000
预约看房 10





















MLS®: 1389725
上市天数: 12天
产权: Condominium/Strata
类型: R7 F(5) Apartment
社区: Ottawa Centre
卧室: 2+
洗手间: 2
停车位: 1
建筑日期: 1976
价格:$ 515,000
预约看房 10



丁剑来自山东,始终如一用山东人特有的忠诚和热情服务每一位客户,努力做渥太华最忠诚的地产经纪。

613-986-8608
[email protected]
Dingjian817

丁剑来自山东,始终如一用山东人特有的忠诚和热情服务每一位客户,努力做渥太华最忠诚的地产经纪。

613-986-8608
[email protected]
Dingjian817
| General Description | |
|---|---|
| MLS® | 1389725 |
| Lot Size | |
| Zoning Description | R7 F(5) |
| Interior Features | |
|---|---|
| Construction Style | |
| Total Stories | 22 |
| Total Bedrooms | 2 |
| Total Bathrooms | 2 |
| Full Bathrooms | 2 |
| Half Bathrooms | |
| Basement Type | None (Not Applicable) |
| Basement Development | Not Applicable |
| Included Appliances | Refrigerator, Dishwasher, Dryer, Hood Fan, Stove, Washer, Wine Fridge |
| Rooms | ||
|---|---|---|
| 3pc Ensuite bath | Main level | 7'0" x 7'6" |
| Other | Main level | 6'6" x 5'6" |
| Primary Bedroom | Main level | 12'6" x 15'3" |
| Bedroom | Main level | 10'0" x 9'6" |
| 3pc Bathroom | Main level | 5'0" x 7'0" |
| Eating area | Main level | 10'0" x 9'0" |
| Living room/Dining room | Main level | 28'6" x 12'0" |
| Kitchen | Main level | 10'0" x 8'0" |
| Foyer | Main level | 6'0" x 5'0" |
| Exterior/Construction | |
|---|---|
| Constuction Date | 1976 |
| Exterior Finish | Brick |
| Foundation Type | Poured Concrete |
| Utility Information | |
|---|---|
| Heating Type | Heat Pump |
| Heating Fuel | Electric |
| Cooling Type | Heat Pump |
| Water Supply | Municipal water |
| Sewer Type | Municipal sewage system |
| Total Fireplace | |
Truly unique European styled. (1150 sq,ft) Evident upon entering the unit, the upgraded design elements carry through the entire apartment. Upon entering, you will find the entry hall and corridors, are in a âstone wallâ design finish with a curved feature wall, and have been widened. The large living-dining room has built-in bookshelves, chair rails and cornice moldings with the breakfast room/den area to one side flows into this large space. The design elements extend throughout the unit, from the main living areas into the guest & main bedroom with a chair rail & wall panel. The custom designed Tuscan style kitchen features; Fisher & Paykel fridge, Jenn Air stove, compact Miele dishwasher, GE Monogram wine fridge, a unique feature of this unit. Both bathrooms were updated using high standard fittings and materials. Rarely available Imperial Model. This is a beautifully designed and appointed apartment which departs from comparable units, creating a truly unique living experience. (id:19004)
This REALTOR.ca listing content is owned and licensed by REALTOR® members of The Canadian Real Estate Association.
安居在渥京
长按二维码
关注安居在渥京
公众号ID:安居在渥京

安居在渥京
长按二维码
关注安居在渥京
公众号ID:安居在渥京
