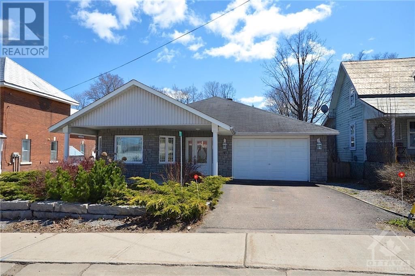
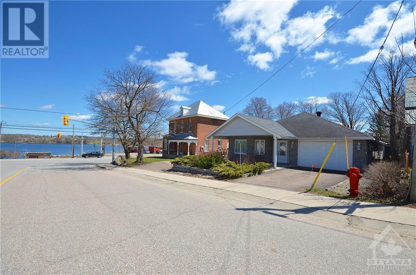
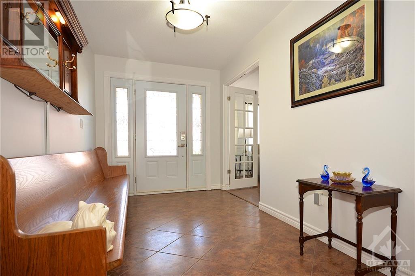
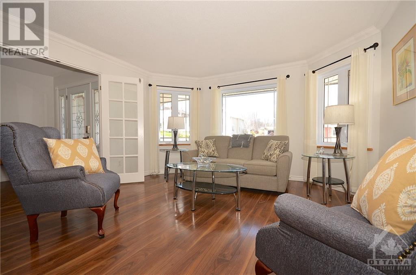
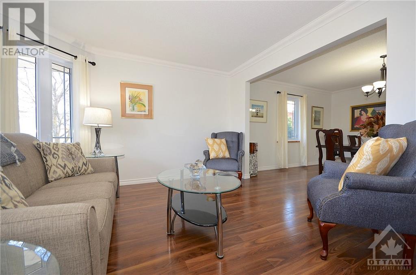
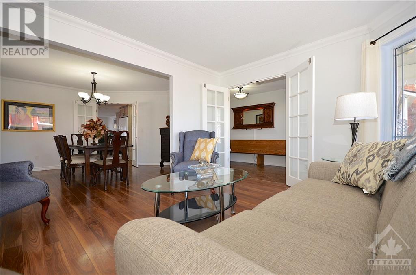
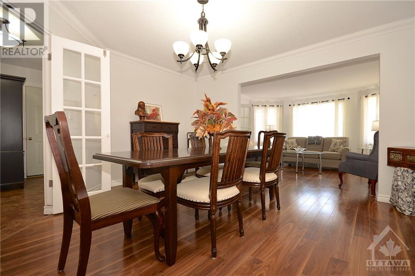
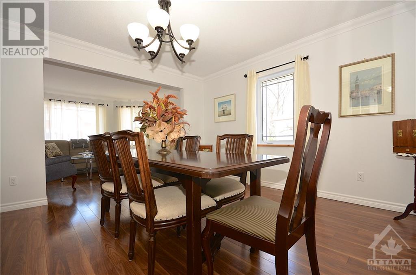
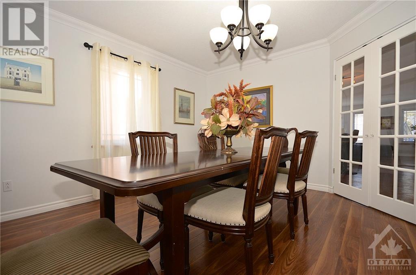
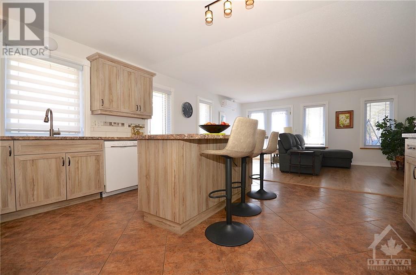
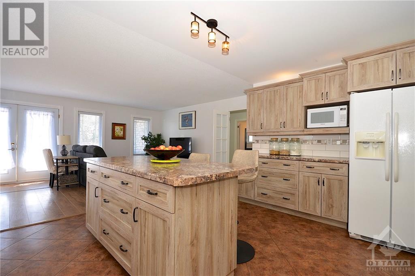
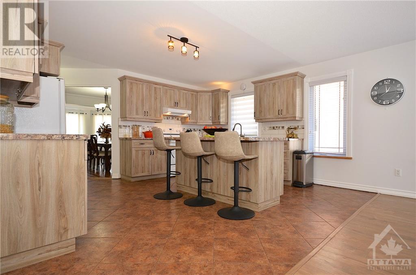
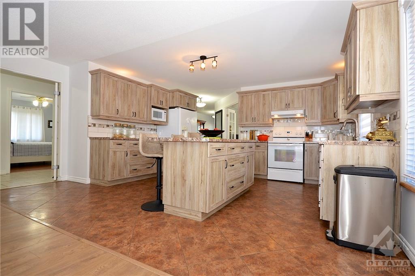
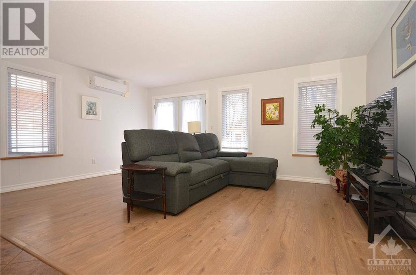
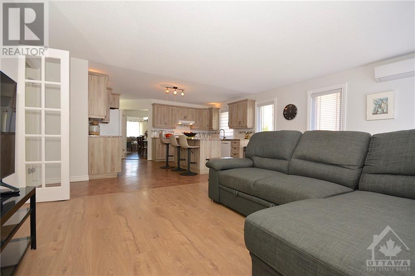
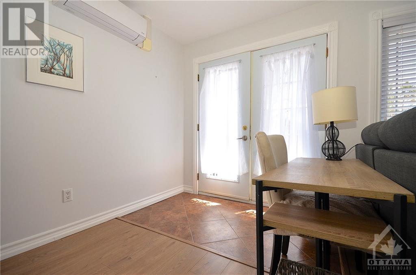
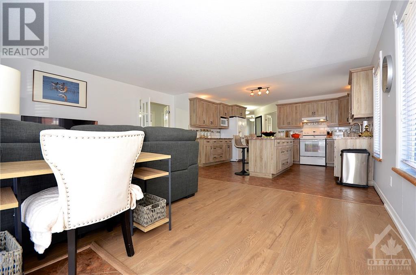
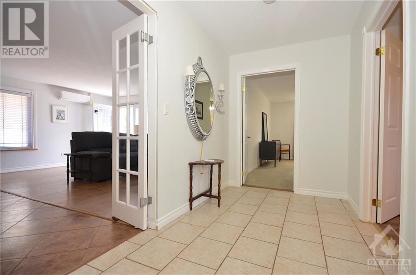
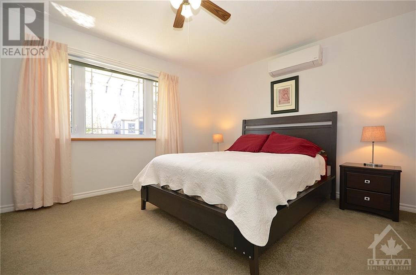
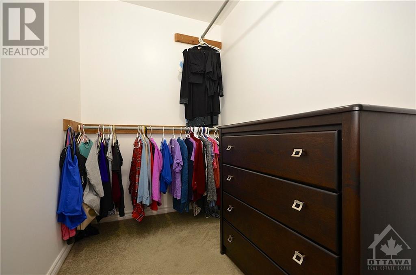
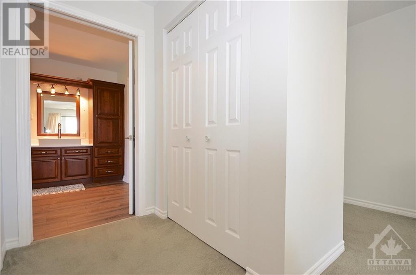
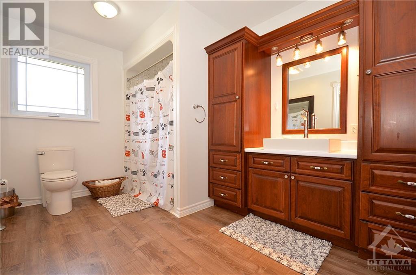
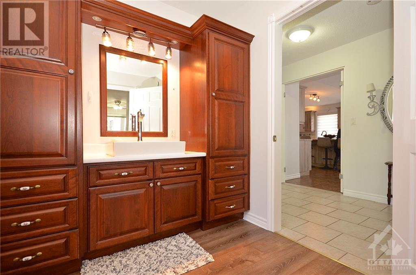
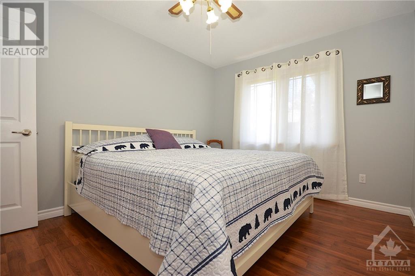
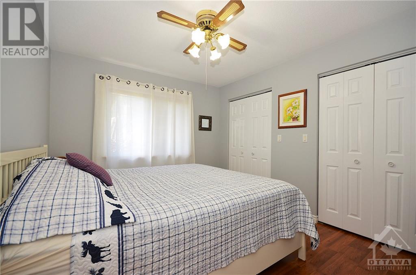
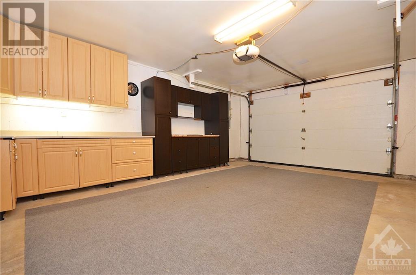
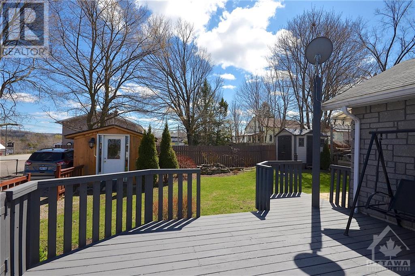
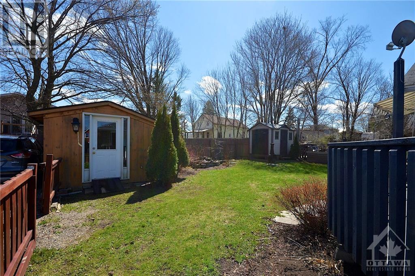
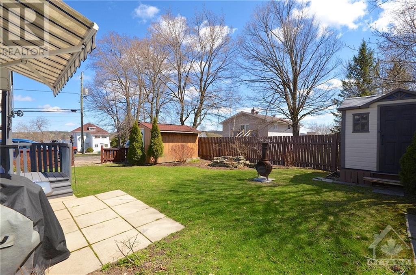
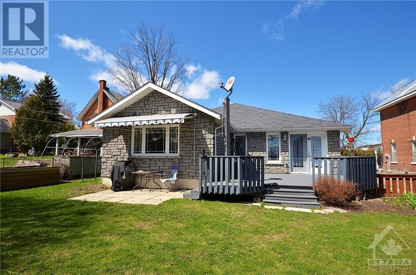
MLS®: 1389888
上市天数: 17天
产权: Freehold
类型: Residential House , Detached
社区: Muskrat Lake
卧室: 2+
洗手间: 1
停车位: 4
建筑日期: 2007
经纪公司: ROYAL LEPAGE TEAM REALTY|ROYAL LEPAGE TEAM REALTY|
价格:$ 429,000
预约看房 16































MLS®: 1389888
上市天数: 17天
产权: Freehold
类型: Residential House , Detached
社区: Muskrat Lake
卧室: 2+
洗手间: 1
停车位: 4
建筑日期: 2007
价格:$ 429,000
预约看房 16



丁剑来自山东,始终如一用山东人特有的忠诚和热情服务每一位客户,努力做渥太华最忠诚的地产经纪。

613-986-8608
[email protected]
Dingjian817

丁剑来自山东,始终如一用山东人特有的忠诚和热情服务每一位客户,努力做渥太华最忠诚的地产经纪。

613-986-8608
[email protected]
Dingjian817
| General Description | |
|---|---|
| MLS® | 1389888 |
| Lot Size | 60.06 ft X 120.12 ft |
| Zoning Description | Residential |
| Interior Features | |
|---|---|
| Construction Style | Detached |
| Total Stories | 1 |
| Total Bedrooms | 2 |
| Total Bathrooms | 1 |
| Full Bathrooms | 1 |
| Half Bathrooms | |
| Basement Type | Unknown (Not Applicable) |
| Basement Development | Not Applicable |
| Included Appliances | Refrigerator, Dishwasher, Dryer, Microwave Range Hood Combo, Stove, Washer, Wine Fridge |
| Rooms | ||
|---|---|---|
| Laundry room | Main level | 8'7" x 7'2" |
| Den | Main level | 14'9" x 6'9" |
| 3pc Bathroom | Main level | 12'7" x 8'9" |
| Primary Bedroom | Main level | 17'6" x 14'2" |
| Other | Main level | 7'5" x 5'4" |
| Bedroom | Main level | 12'6" x 12'3" |
| Living room | Main level | 14'2" x 12'6" |
| Family room | Main level | 17'7" x 12'2" |
| Dining room | Main level | 14'2" x 13'0" |
| Kitchen | Main level | 18'2" x 14'6" |
| Foyer | Main level | 18'9" x 7'5" |
| Exterior/Construction | |
|---|---|
| Constuction Date | 2007 |
| Exterior Finish | Stone |
| Foundation Type | None |
| Utility Information | |
|---|---|
| Heating Type | Heat Pump, Radiant heat |
| Heating Fuel | Electric |
| Cooling Type | Heat Pump, Air exchanger |
| Water Supply | Municipal water |
| Sewer Type | Municipal sewage system |
| Total Fireplace | |
Custom built in 2007 this Stone Bungalow w/Garage & wide driveway, is ideal for Buyers requiring additional pking or pking for overnight guests. A lg private covered Verandah in the front & south facing 18 X 17 deck from patio doors at back provides plenty of outdoor spaces to enjoy warmer weather. Exceptionally, well presented the interior is open concept & bright w/spacious foyer, lg windows & heated flooring. French doors to the formal combo Liv/Din Rms, open Great Rm, w/Upgraded Kitchen, Central Island w/Breakfast Bar & spacious Family Rm are to enjoy. Lg Bdrms w/ample closet space, & oversized Bathrm w/private access from M/Bdrm are some of the great features w/this custom home. Newer Heat Pump provides Heating & A/C. Added bonuses are fenced yard, sheds, & beautiful landscaping. Well situated w/view of the Lake the property offers much in regards to location, being close to the Beach, Boat Launch & Park. 48Hrs irrevoc for all offers. Info is believed accurate but not warranted. (id:19004)
This REALTOR.ca listing content is owned and licensed by REALTOR® members of The Canadian Real Estate Association.
安居在渥京
长按二维码
关注安居在渥京
公众号ID:安居在渥京

安居在渥京
长按二维码
关注安居在渥京
公众号ID:安居在渥京
