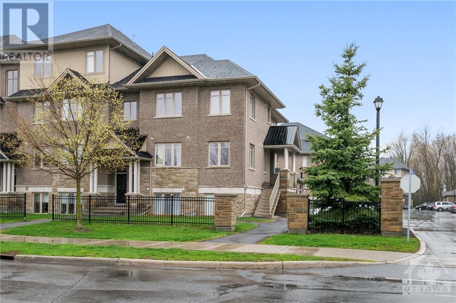
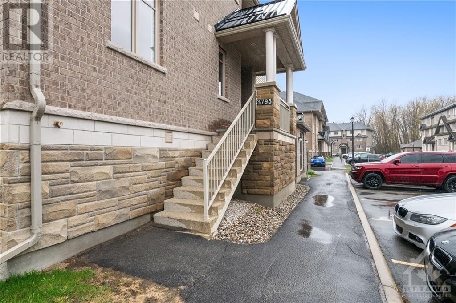
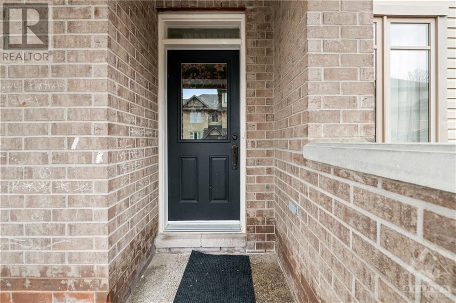
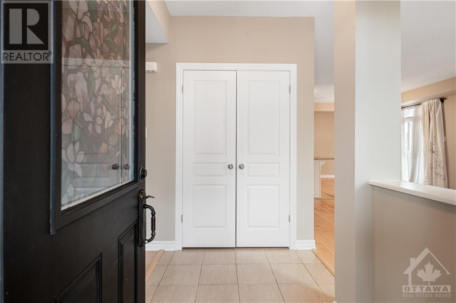
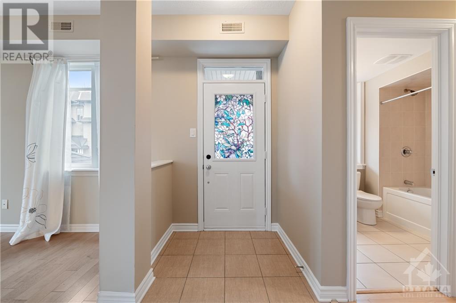
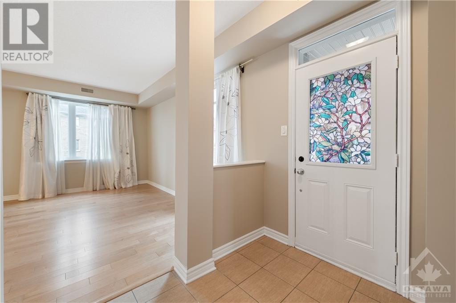
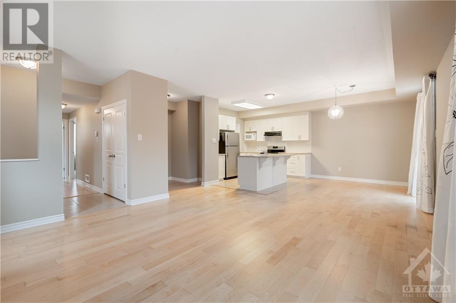
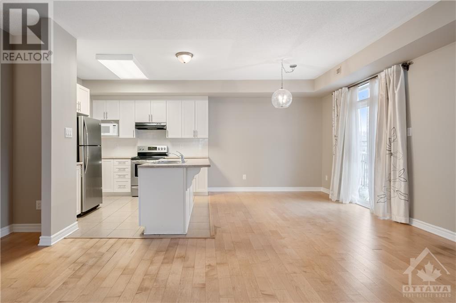
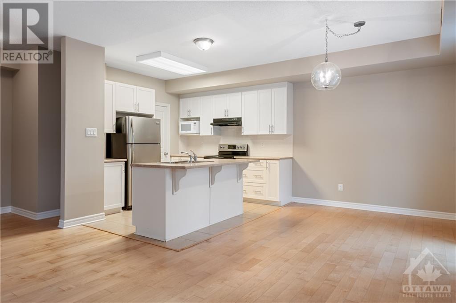
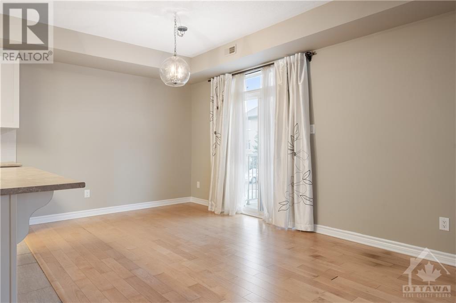
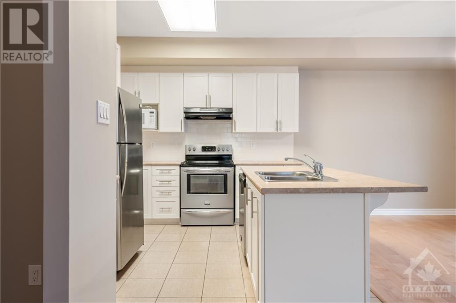
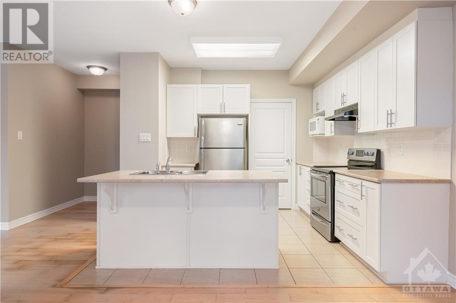
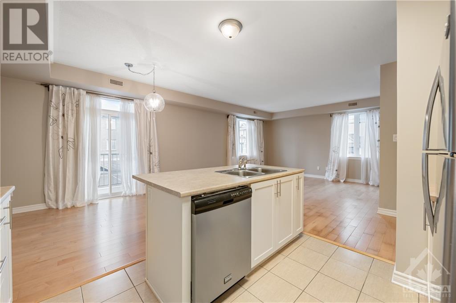
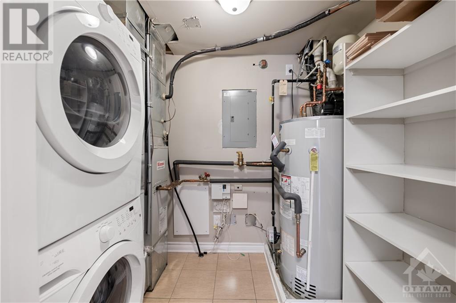
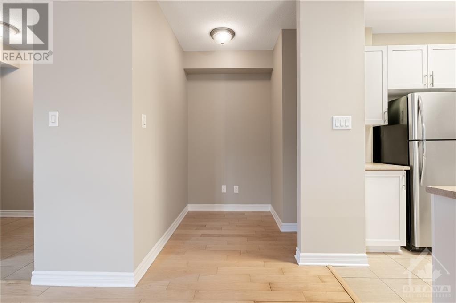
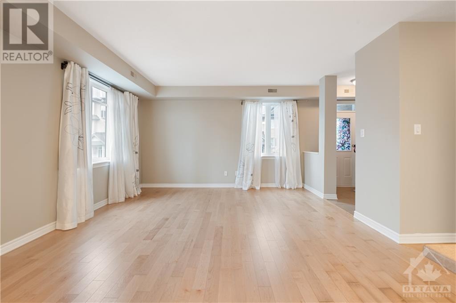
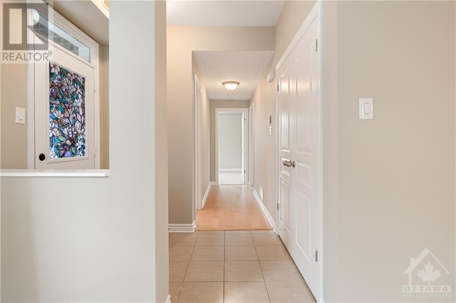
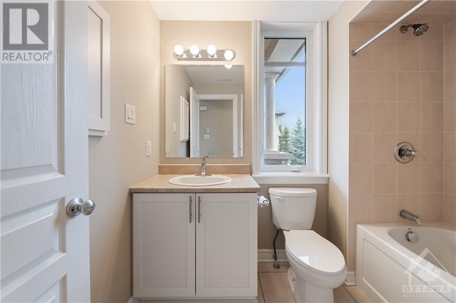
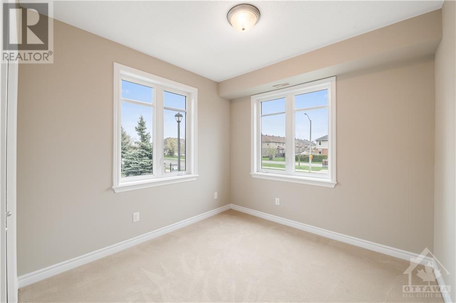
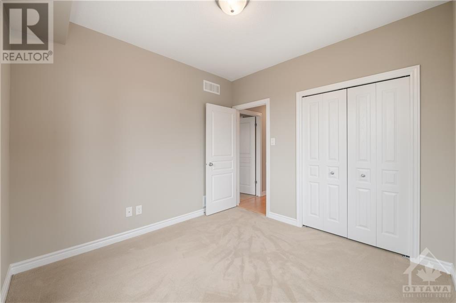
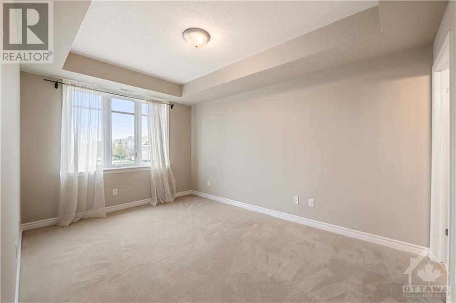
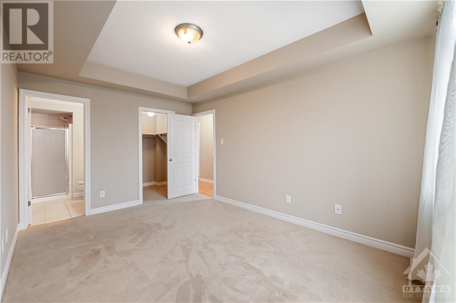
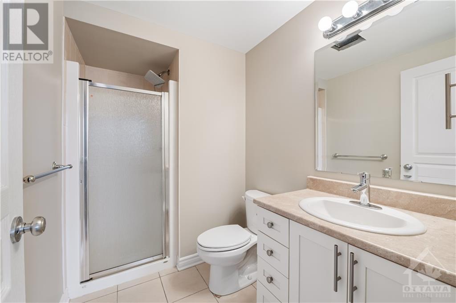
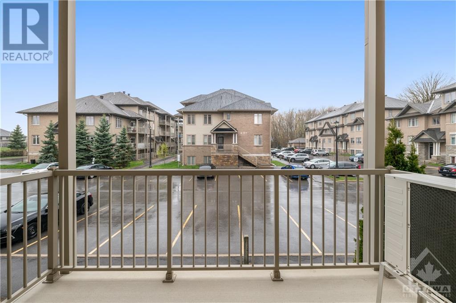
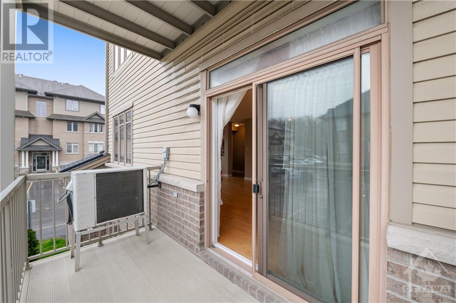
MLS®: 1382631
上市天数: 16天
产权: Condominium/Strata
类型: R5A H(22) Apartment
社区: Riverside South
卧室: 2+
洗手间: 2
停车位: 1
建筑日期: 2012
经纪公司: ROYAL LEPAGE TEAM REALTY
价格:$ 427,000
预约看房 10


























MLS®: 1382631
上市天数: 16天
产权: Condominium/Strata
类型: R5A H(22) Apartment
社区: Riverside South
卧室: 2+
洗手间: 2
停车位: 1
建筑日期: 2012
价格:$ 427,000
预约看房 10



丁剑来自山东,始终如一用山东人特有的忠诚和热情服务每一位客户,努力做渥太华最忠诚的地产经纪。

613-986-8608
[email protected]
Dingjian817

丁剑来自山东,始终如一用山东人特有的忠诚和热情服务每一位客户,努力做渥太华最忠诚的地产经纪。

613-986-8608
[email protected]
Dingjian817
| General Description | |
|---|---|
| MLS® | 1382631 |
| Lot Size | |
| Zoning Description | R5A H(22) |
| Interior Features | |
|---|---|
| Construction Style | |
| Total Stories | 1 |
| Total Bedrooms | 2 |
| Total Bathrooms | 2 |
| Full Bathrooms | 2 |
| Half Bathrooms | |
| Basement Type | None (Not Applicable) |
| Basement Development | Not Applicable |
| Included Appliances | Refrigerator, Dishwasher, Dryer, Microwave, Stove, Washer |
| Rooms | ||
|---|---|---|
| Other | Main level | 6'9" x 4'9" |
| Bedroom | Main level | 10'3" x 10'0" |
| Other | Main level | Measurements not available |
| 3pc Ensuite bath | Main level | Measurements not available |
| Primary Bedroom | Main level | 14'0" x 10'6" |
| 4pc Bathroom | Main level | Measurements not available |
| Living room | Main level | 15'10" x 15'0" |
| Dining room | Main level | 10'0" x 9'6" |
| Laundry room | Main level | Measurements not available |
| Kitchen | Main level | 10'0" x 9'4" |
| Exterior/Construction | |
|---|---|
| Constuction Date | 2012 |
| Exterior Finish | Brick, Siding |
| Foundation Type | Poured Concrete |
| Utility Information | |
|---|---|
| Heating Type | Forced air |
| Heating Fuel | Natural gas |
| Cooling Type | Central air conditioning |
| Water Supply | Municipal water |
| Sewer Type | Municipal sewage system |
| Total Fireplace | |
Welcome to 3795 Canyon Walk. This well maintained two bedroom, two full bath condo is an end unit and is move-in ready. Professionally painted and cleaned recently. Large windows soak the open concept home with natural light. The kitchen features plenty of cabinet space, a large island, an eating area, and stainless steel appliances. The living area has additional space for an office, craft area, or play area. The balcony is conveniently located beside the living/dining area. The primary bedroom is spacious and features a walk-in closet and ensuite. The second bedroom is also a generous size. Close to schools, parks, shopping, restaurants, walking trails, and the future LRT. 48 Hours irrevocable on all offers. (id:19004)
This REALTOR.ca listing content is owned and licensed by REALTOR® members of The Canadian Real Estate Association.
安居在渥京
长按二维码
关注安居在渥京
公众号ID:安居在渥京

安居在渥京
长按二维码
关注安居在渥京
公众号ID:安居在渥京
