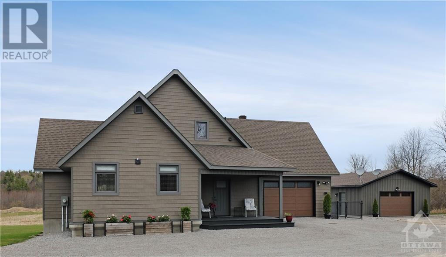
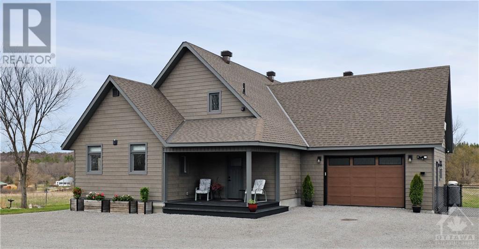
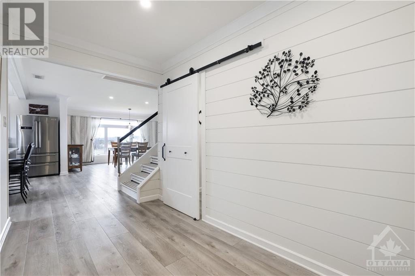
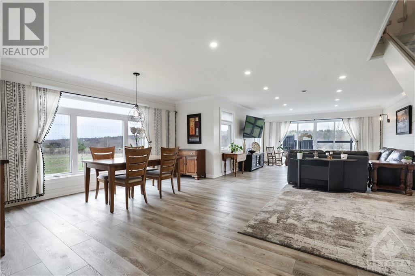
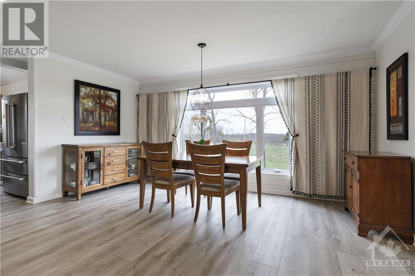
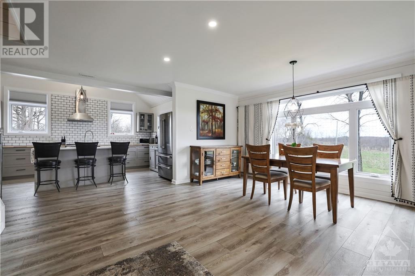
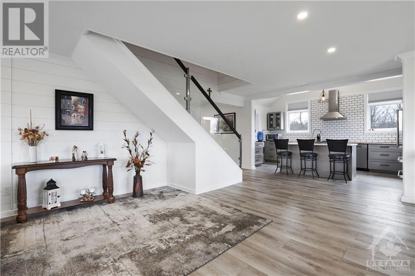
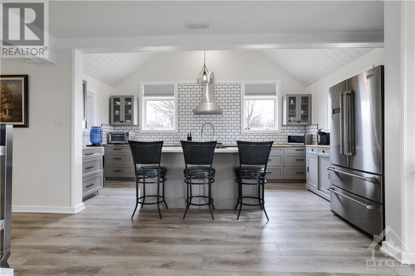
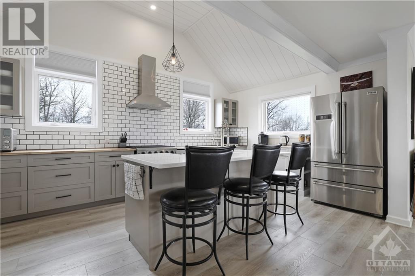
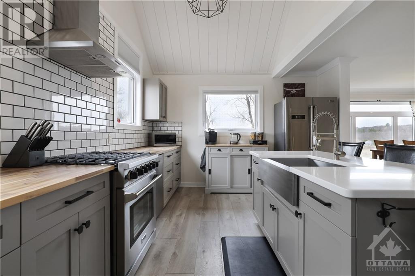
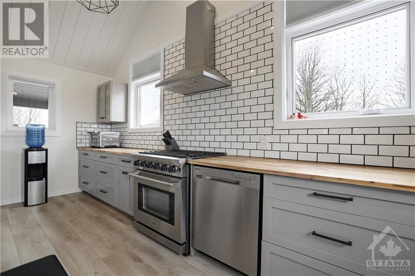
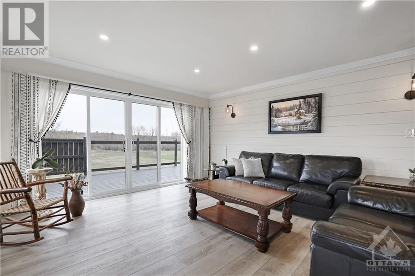
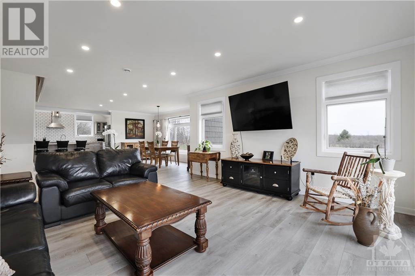
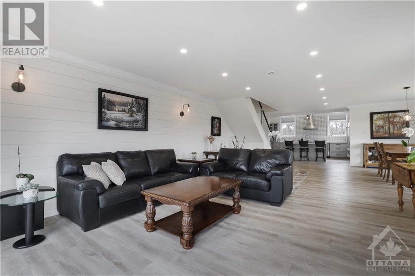
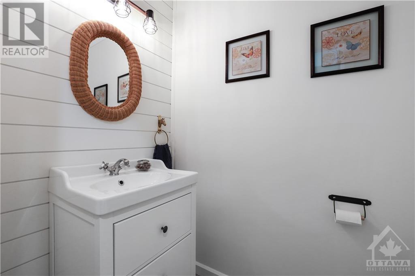
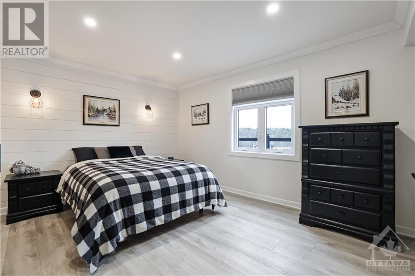
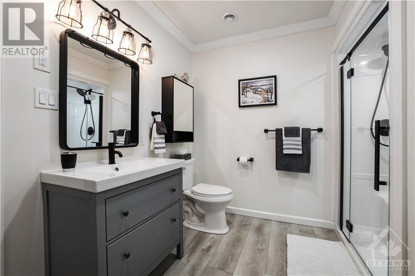
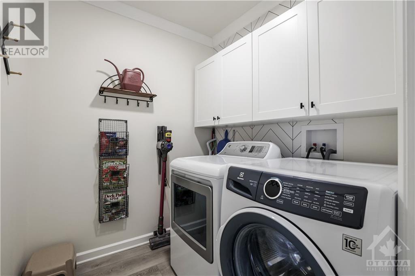
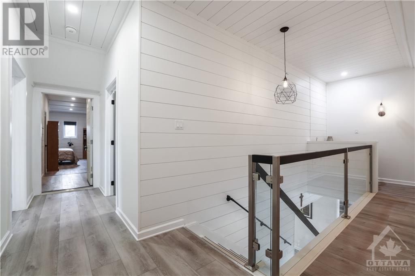
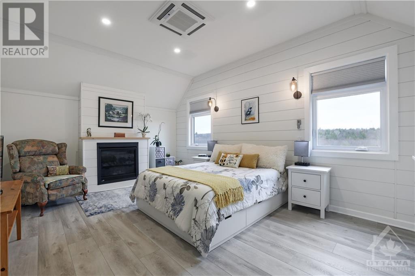
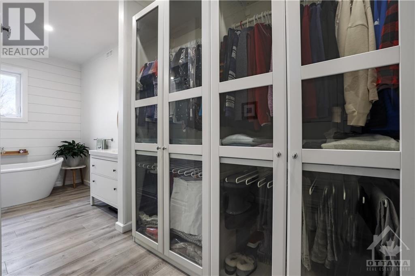
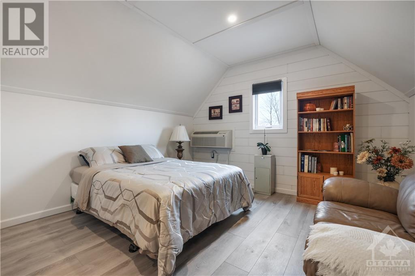
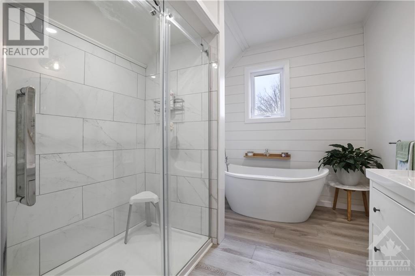
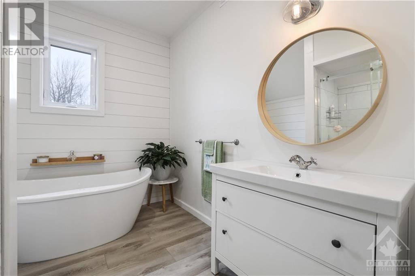
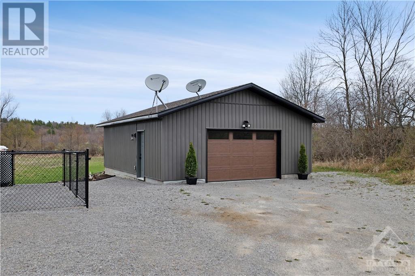
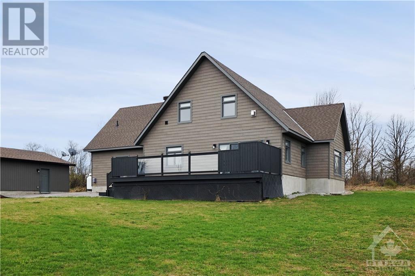
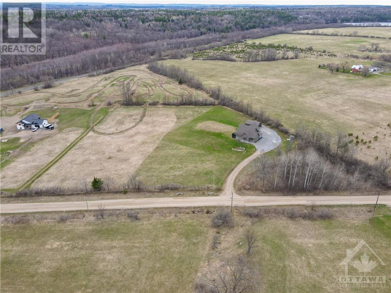
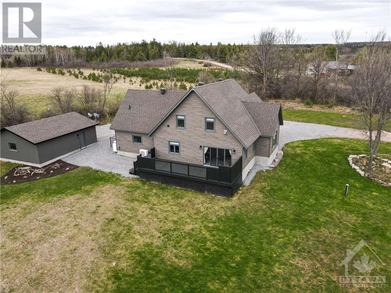
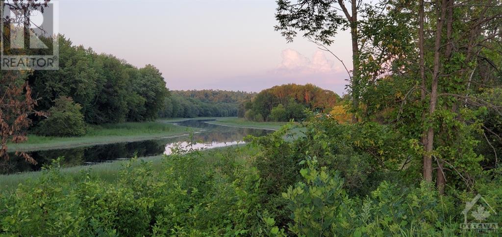
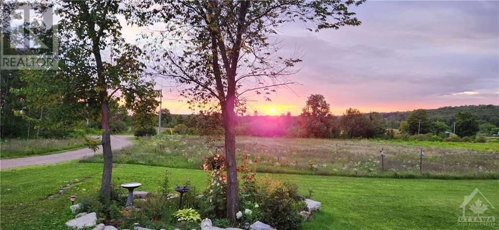
MLS®: 1387767
上市天数: 16天
产权: Freehold
类型: Residential House , Detached
社区: Meath
卧室: 3+
洗手间: 3
停车位: 10
建筑日期: 2019
经纪公司: ROYAL LEPAGE TEAM REALTY
价格:$ 789,900
预约看房 14































MLS®: 1387767
上市天数: 16天
产权: Freehold
类型: Residential House , Detached
社区: Meath
卧室: 3+
洗手间: 3
停车位: 10
建筑日期: 2019
价格:$ 789,900
预约看房 14



丁剑来自山东,始终如一用山东人特有的忠诚和热情服务每一位客户,努力做渥太华最忠诚的地产经纪。

613-986-8608
[email protected]
Dingjian817

丁剑来自山东,始终如一用山东人特有的忠诚和热情服务每一位客户,努力做渥太华最忠诚的地产经纪。

613-986-8608
[email protected]
Dingjian817
| General Description | |
|---|---|
| MLS® | 1387767 |
| Lot Size | 5.09 ac |
| Zoning Description | Residential |
| Interior Features | |
|---|---|
| Construction Style | Detached |
| Total Stories | |
| Total Bedrooms | 3 |
| Total Bathrooms | 3 |
| Full Bathrooms | 2 |
| Half Bathrooms | 1 |
| Basement Type | None (Not Applicable) |
| Basement Development | Not Applicable |
| Included Appliances | Refrigerator, Dishwasher, Dryer, Hood Fan, Stove, Washer |
| Rooms | ||
|---|---|---|
| Utility room | Main level | 7'11" x 7'0" |
| Laundry room | Main level | 6'3" x 6'1" |
| 2pc Bathroom | Main level | 6'3" x 3'11" |
| 3pc Ensuite bath | Main level | 10'4" x 8'9" |
| Bedroom | Main level | 15'1" x 11'11" |
| Dining room | Main level | 18'1" x 16'8" |
| Kitchen | Main level | 16'10" x 11'7" |
| Foyer | Main level | 15'5" x 6'8" |
| 4pc Bathroom | Second level | 17'10" x 8'7" |
| Bedroom | Second level | 26'0" x 12'11" |
| Primary Bedroom | Second level | 17'5" x 12'2" |
| Other | Second level | Measurements not available |
| Living room | Main level | 23'9" x 15'1" |
| Exterior/Construction | |
|---|---|
| Constuction Date | 2019 |
| Exterior Finish | Siding |
| Foundation Type | |
| Utility Information | |
|---|---|
| Heating Type | Heat Pump, Radiant heat |
| Heating Fuel | Electric, Propane |
| Cooling Type | Heat Pump |
| Water Supply | Drilled Well |
| Sewer Type | Septic System |
| Total Fireplace | 1 |
Nestled on a serene country lane, discover this custom home on 5 acres. Enjoy an active lifestyle w kayaking, fishing & hiking steps from the Muskrat River & Algonquin Trail. Filled w sunshine the main lvl invites you to a modern open layout, w soaring ceilings, custom windows + exquisite shiplap walls. Kitchen showcases butcher block counters, subway tile & a grand island overlooking the din. & liv. rooms seamlessly connected to the back deck thru 10â sliding doors. A generously sized bedroom w 3Pc ensuite, laundry room & powder room complete the main. The 2nd lvl boasts 2 spacious bedrooms & a dream bathroom featuring a tiled walk-in shower, standalone soaker tub + custom closet. Outside, a single attached heated garage + oversized 24â x 30â detached garage/shop will address your storage needs. Just off HWY 17 - Only 10 minutes to Pembroke & 25 minutes to Petawawa - this property offers a perfect blend of tranquility & accessibility. Discover the country living w/ all the comforts. (id:19004)
This REALTOR.ca listing content is owned and licensed by REALTOR® members of The Canadian Real Estate Association.
安居在渥京
长按二维码
关注安居在渥京
公众号ID:安居在渥京

安居在渥京
长按二维码
关注安居在渥京
公众号ID:安居在渥京
