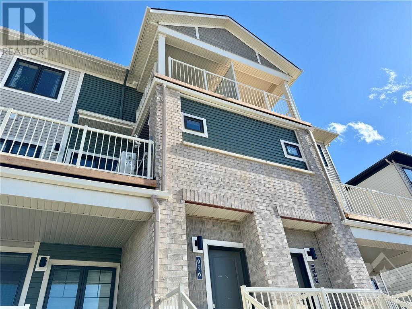
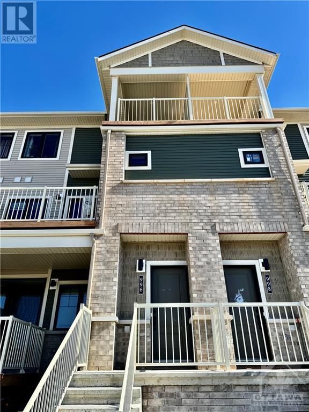
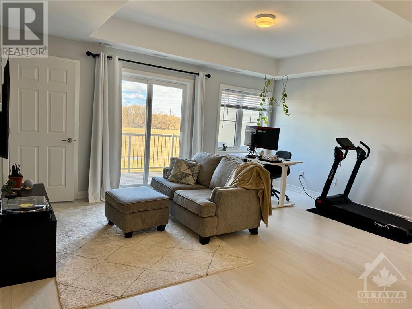
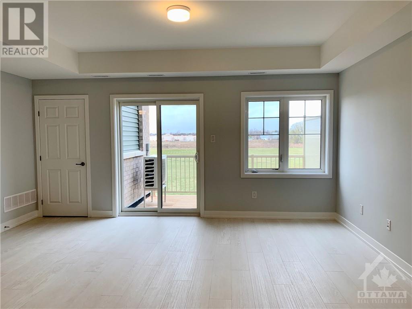
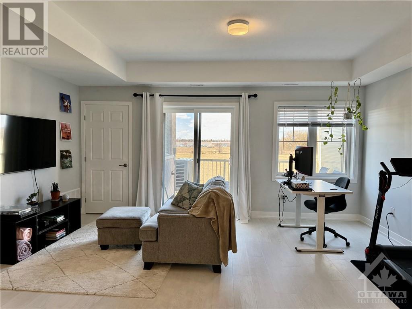
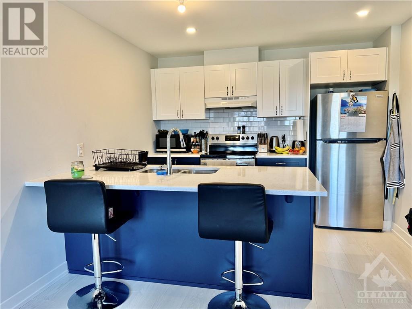
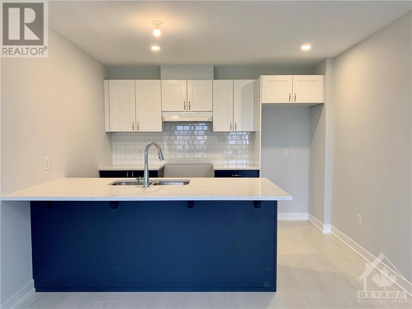
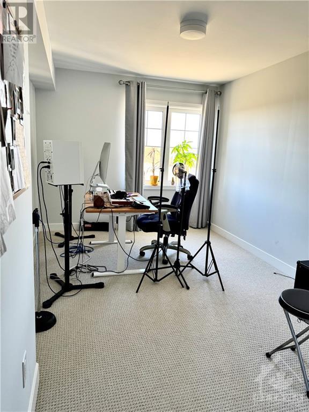
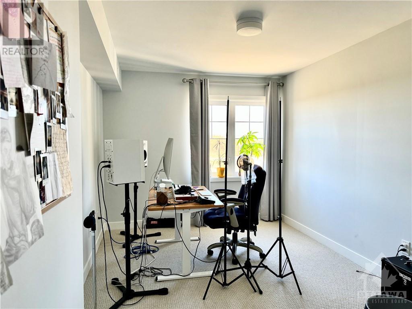
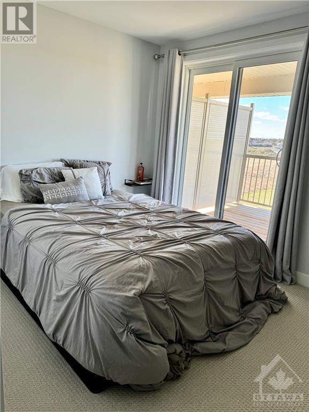
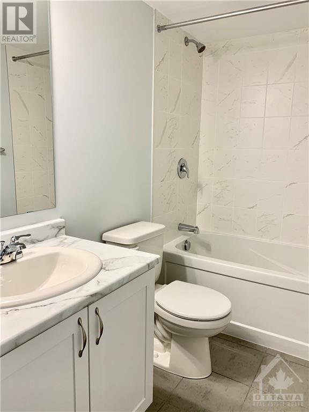
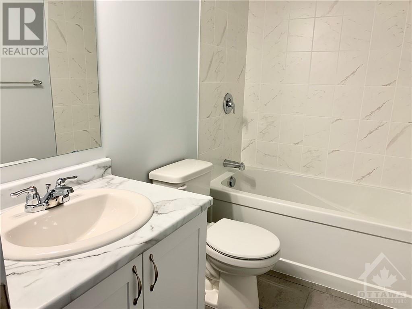
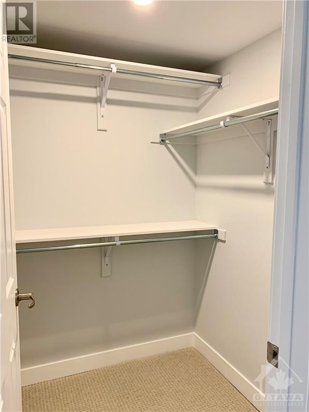
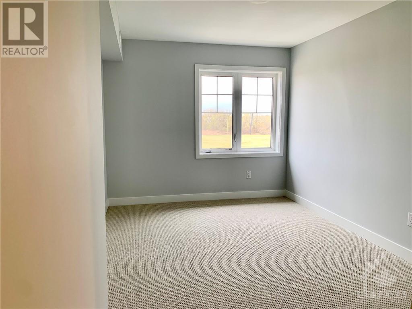
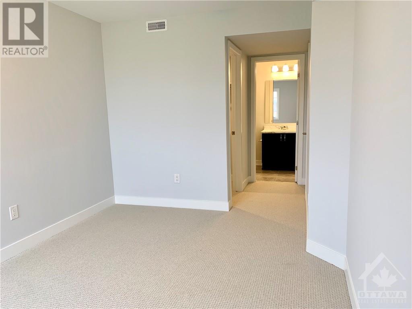
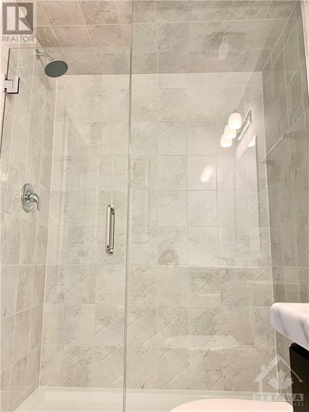
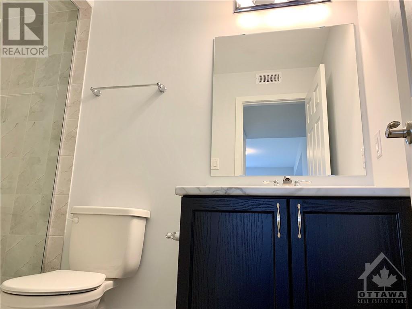
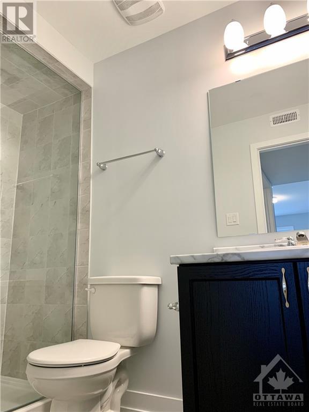
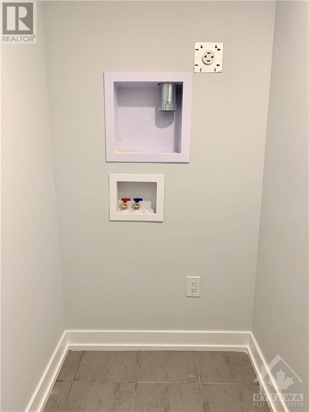
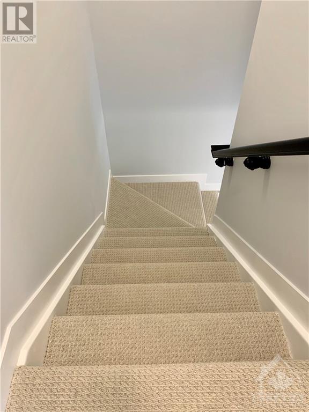
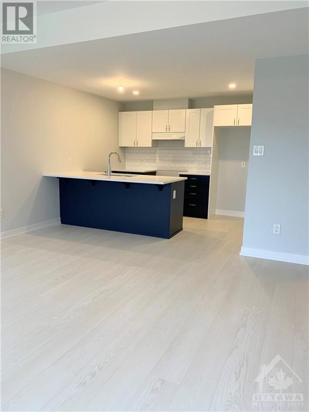
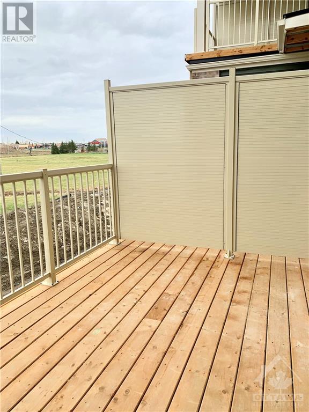
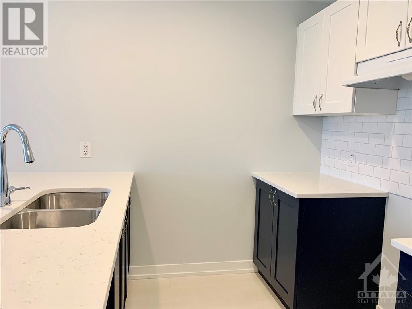
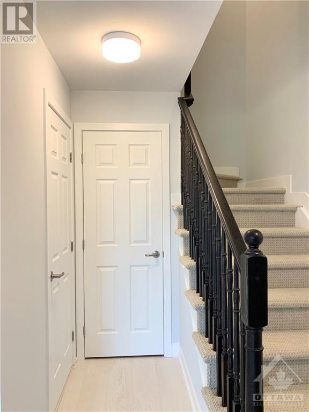
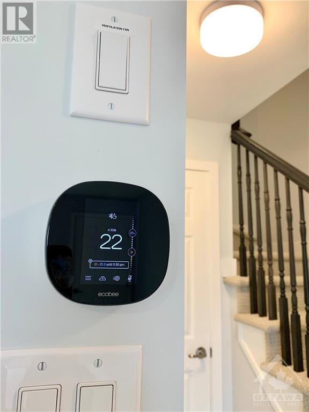
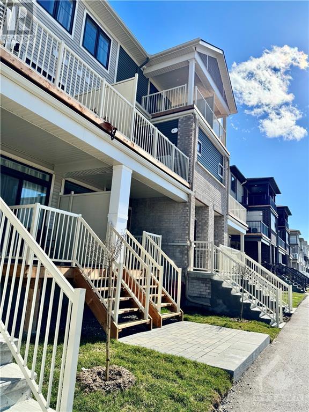
MLS®: 1386796
上市天数: 17天
产权: Condominium/Strata
类型: RESIDENTIAL CONDO House , Stacked
社区: BARRHAVEN
卧室: 2+
洗手间: 3
停车位: 1
建筑日期: 2023
经纪公司: KELLER WILLIAMS INTEGRITY REALTY
价格:$ 2,300(出租)
预约看房 14



























MLS®: 1386796
上市天数: 17天
产权: Condominium/Strata
类型: RESIDENTIAL CONDO House , Stacked
社区: BARRHAVEN
卧室: 2+
洗手间: 3
停车位: 1
建筑日期: 2023
价格:$ 2,300
预约看房 14



丁剑来自山东,始终如一用山东人特有的忠诚和热情服务每一位客户,努力做渥太华最忠诚的地产经纪。

613-986-8608
[email protected]
Dingjian817

丁剑来自山东,始终如一用山东人特有的忠诚和热情服务每一位客户,努力做渥太华最忠诚的地产经纪。

613-986-8608
[email protected]
Dingjian817
| General Description | |
|---|---|
| MLS® | 1386796 |
| Lot Size | * ft X * ft |
| Zoning Description | RESIDENTIAL CONDO |
| Interior Features | |
|---|---|
| Construction Style | Stacked |
| Total Stories | 2 |
| Total Bedrooms | 2 |
| Total Bathrooms | 3 |
| Full Bathrooms | 2 |
| Half Bathrooms | 1 |
| Basement Type | None (Not Applicable) |
| Basement Development | Not Applicable |
| Included Appliances | Refrigerator, Dishwasher, Dryer, Hood Fan, Stove, Washer, Alarm System |
| Rooms | ||
|---|---|---|
| Other | Third level | 8'6" x 8'3" |
| 3pc Ensuite bath | Third level | Measurements not available |
| Other | Second level | 13'0" x 8'3" |
| Bedroom | Third level | 13'10" x 9'6" |
| 3pc Ensuite bath | Third level | Measurements not available |
| Primary Bedroom | Third level | 13'6" x 9'6" |
| Partial bathroom | Second level | Measurements not available |
| Living room/Dining room | Second level | 16'10" x 15'5" |
| Kitchen | Second level | 10'6" x 8'9" |
| Exterior/Construction | |
|---|---|
| Constuction Date | 2023 |
| Exterior Finish | Brick, Siding, Concrete |
| Foundation Type | |
| Utility Information | |
|---|---|
| Heating Type | Forced air |
| Heating Fuel | Natural gas |
| Cooling Type | Central air conditioning, Air exchanger |
| Water Supply | Municipal water |
| Sewer Type | Municipal sewage system |
| Total Fireplace | |
A Better than brand new, open concept 2 bed, 3 bath house available in the sought after Barrhaven Area. All new S/S appliances with upgraded cabinet and quartz countertop in the open concept kitchen. Ensuite bath with a floor to ceiling glass walk-in shower will please you everyday. Wide green space in front of the building and a quick walking distance to the shopping mall including Loblaws, Wallmart, Homesence, various kinds of restaurants and a movie theatre. Walking distance to St. Joseph Highschool. This area is in a great school district. Neutral finish throughout. laminate floor on the 2nd floor and upgraded berber carpeted stair cases and rooms.Laundry units are on the top floor for your convenience. 2 balconies, one from the living room and the other from the primary bedroom. A good size storage space on the main floor. Blinds and curtains are installed. Appliances are installed as of the 21st of April. Any questions, please call me or write to me. (id:19004)
This REALTOR.ca listing content is owned and licensed by REALTOR® members of The Canadian Real Estate Association.
安居在渥京
长按二维码
关注安居在渥京
公众号ID:安居在渥京

安居在渥京
长按二维码
关注安居在渥京
公众号ID:安居在渥京
