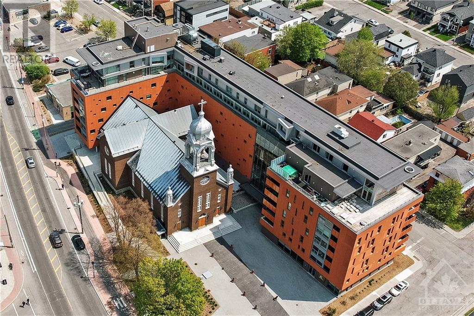
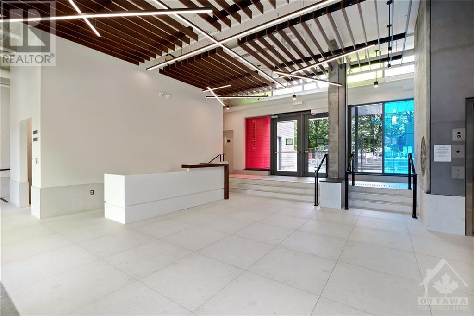
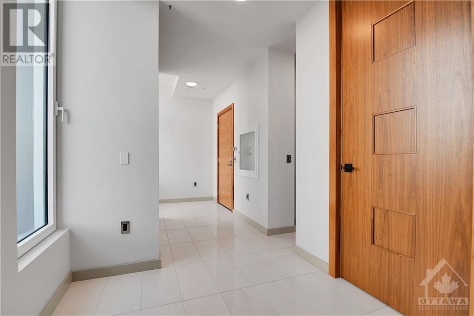
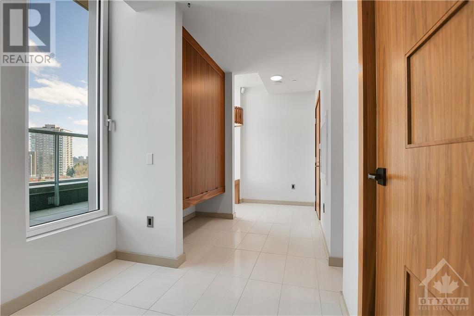
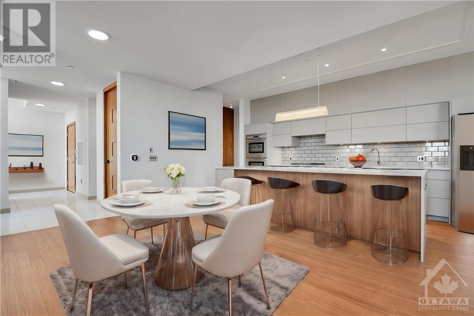
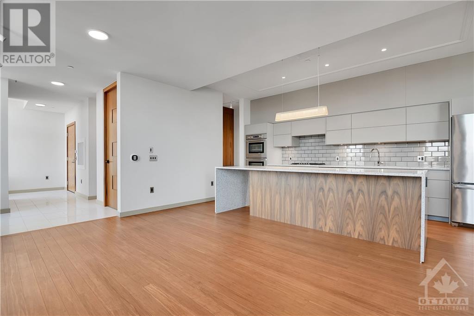
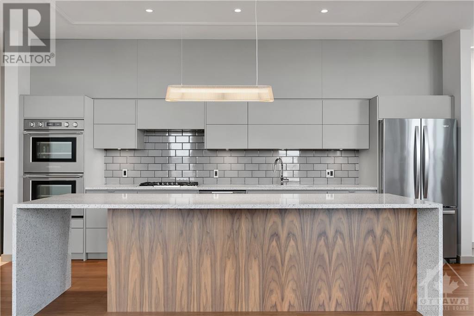
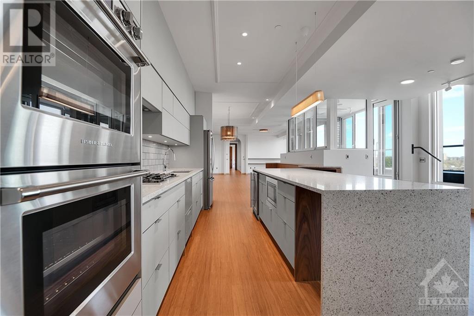
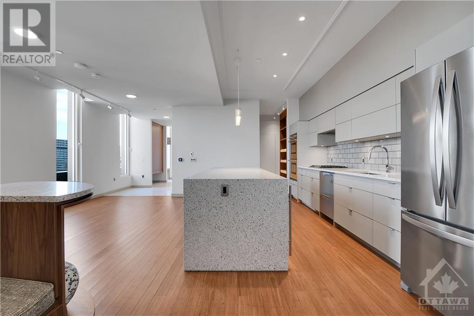
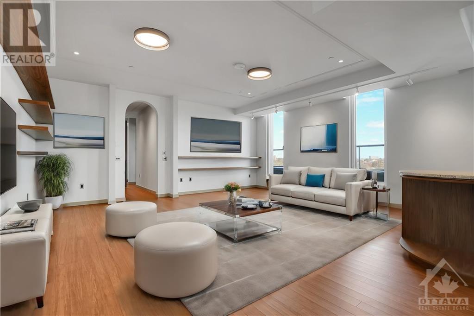
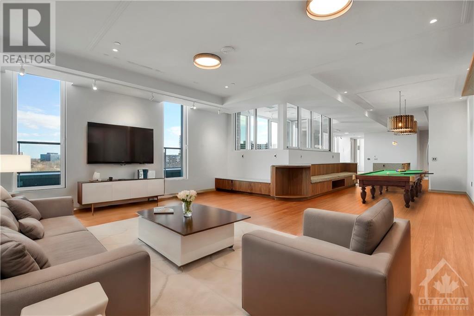
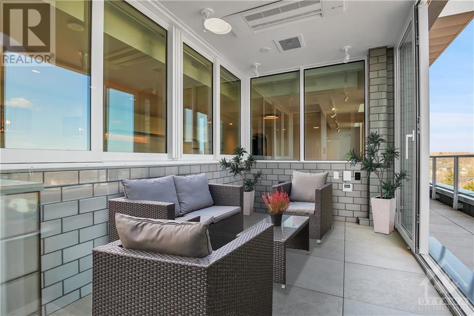
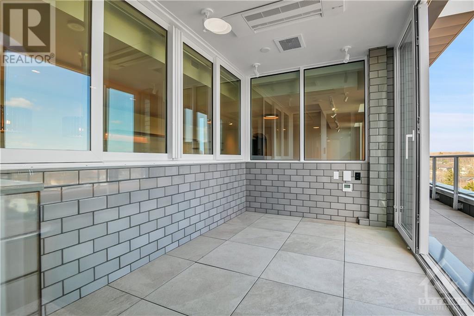
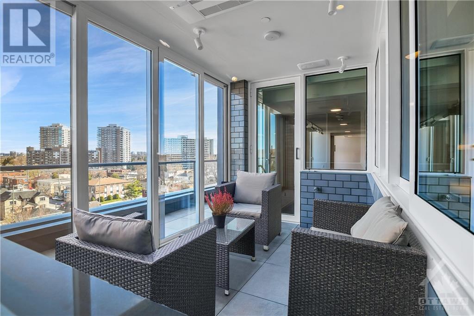
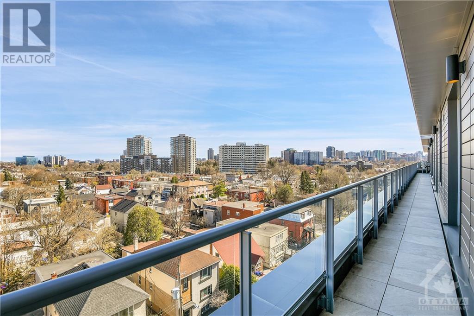
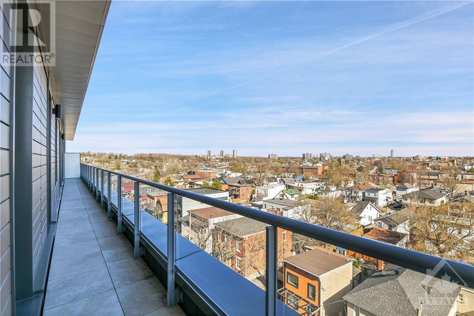
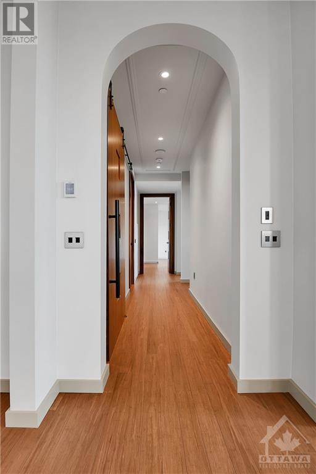
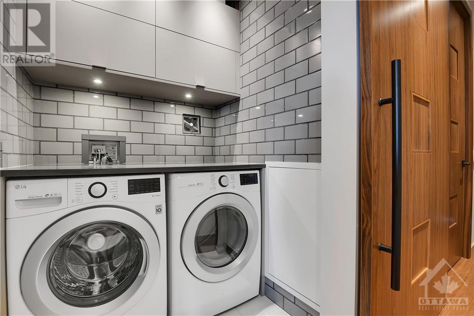
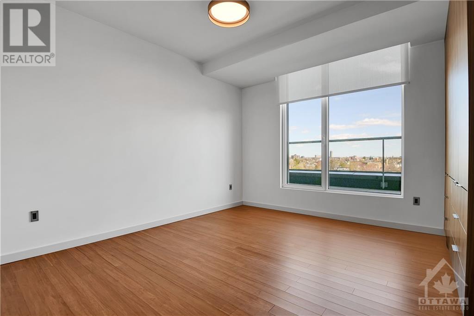
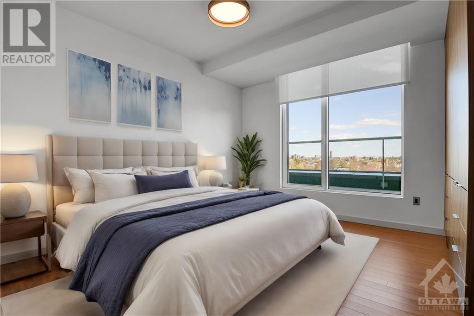
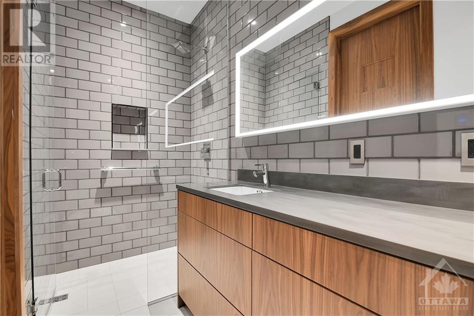
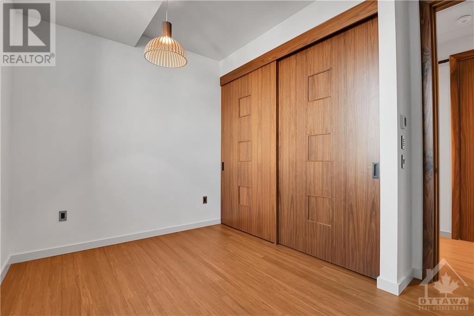
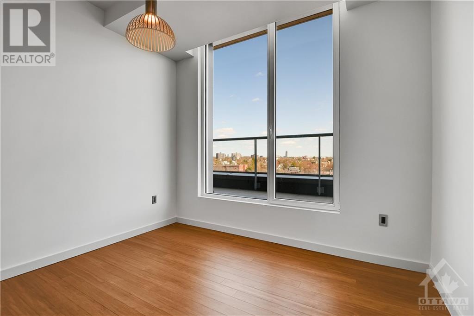
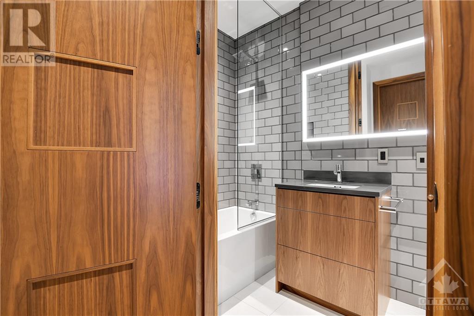
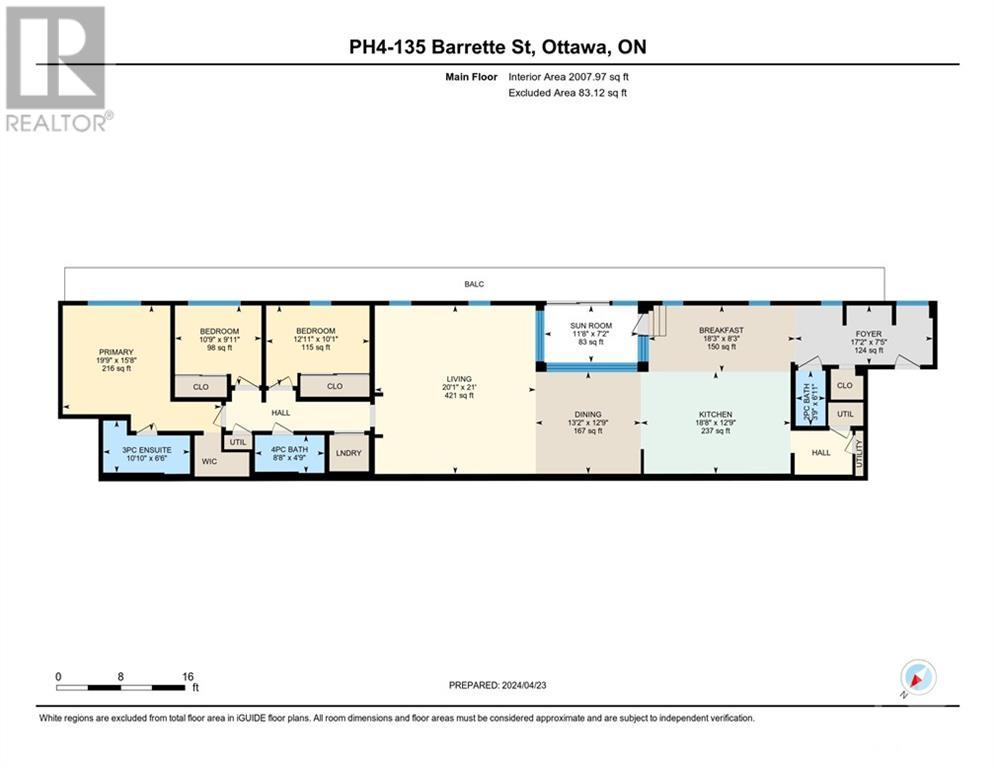
MLS®: 1388666
上市天数: 17天
产权: Condominium/Strata
类型: TM[1276]S364 Apartment
社区: Beechwood Village
卧室: 3+
洗手间: 3
停车位: 2
建筑日期: 2020
经纪公司: ENGEL & VOLKERS OTTAWA|ENGEL & VOLKERS OTTAWA|
价格:$ 1,495,000
预约看房 14


























MLS®: 1388666
上市天数: 17天
产权: Condominium/Strata
类型: TM[1276]S364 Apartment
社区: Beechwood Village
卧室: 3+
洗手间: 3
停车位: 2
建筑日期: 2020
价格:$ 1,495,000
预约看房 14



丁剑来自山东,始终如一用山东人特有的忠诚和热情服务每一位客户,努力做渥太华最忠诚的地产经纪。

613-986-8608
[email protected]
Dingjian817

丁剑来自山东,始终如一用山东人特有的忠诚和热情服务每一位客户,努力做渥太华最忠诚的地产经纪。

613-986-8608
[email protected]
Dingjian817
| General Description | |
|---|---|
| MLS® | 1388666 |
| Lot Size | |
| Zoning Description | TM[1276]S364 |
| Interior Features | |
|---|---|
| Construction Style | |
| Total Stories | 1 |
| Total Bedrooms | 3 |
| Total Bathrooms | 3 |
| Full Bathrooms | 2 |
| Half Bathrooms | 1 |
| Basement Type | None (Not Applicable) |
| Basement Development | Not Applicable |
| Included Appliances | Oven - Built-In, Cooktop, Dishwasher, Dryer, Freezer, Microwave, Stove, Washer, Wine Fridge, Blinds |
| Rooms | ||
|---|---|---|
| 2pc Bathroom | Main level | 3'9" x 6'11" |
| Kitchen | Main level | 12'9" x 18'8" |
| Bedroom | Main level | 9'11" x 10'9" |
| 4pc Bathroom | Main level | 4'9" x 8'8" |
| Other | Main level | Measurements not available |
| 3pc Ensuite bath | Main level | 6'6" x 10'10" |
| Primary Bedroom | Main level | 15'8" x 19'9" |
| Pantry | Main level | Measurements not available |
| Bedroom | Main level | 12'1" x 10'1" |
| Living room | Main level | 2'1" x 21'0" |
| Sunroom | Main level | 7'2" x 11'8" |
| Dining room | Main level | 12'9" x 13'2" |
| Eating area | Main level | 8'3" x 18'3" |
| Foyer | Main level | 7'5" x 17'5" |
| Exterior/Construction | |
|---|---|
| Constuction Date | 2020 |
| Exterior Finish | Brick |
| Foundation Type | Poured Concrete |
| Utility Information | |
|---|---|
| Heating Type | Forced air |
| Heating Fuel | Natural gas |
| Cooling Type | Central air conditioning |
| Water Supply | Municipal water |
| Sewer Type | Municipal sewage system |
| Total Fireplace | |
With a location that offers wonderful food shops, steps to banking, groceries, dry cleaning as well as florists, restaurants and professional services the Beechwood Village is a flourishing and convenient location with great access to cycling trails, swimming and more. This 2500 sq ft light filled PH level space is in a building embracing heritage while integrating it with new design.It offers casual luxury oozing a Boho California vibe with richly toned walnut floors, solid core 9 ft walnut interior doors, arched hallways, curbless showers, lots of storage cabinetry and shelving as well as easy press electronic blinds on every window (there are lots!) and a well designed island kitchen. If you love to garden the heat controlled greenhouse with running water will let you use your green thumb. A concierge service, wonderful walkability, 2 car parking with electric car charger and an outstanding storage space awaits. Satisfy your curiosity! (Some spaces have been virtually staged) (id:19004)
This REALTOR.ca listing content is owned and licensed by REALTOR® members of The Canadian Real Estate Association.
安居在渥京
长按二维码
关注安居在渥京
公众号ID:安居在渥京

安居在渥京
长按二维码
关注安居在渥京
公众号ID:安居在渥京
