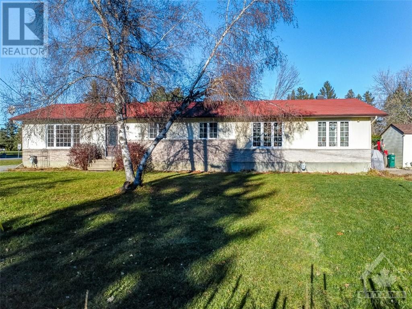
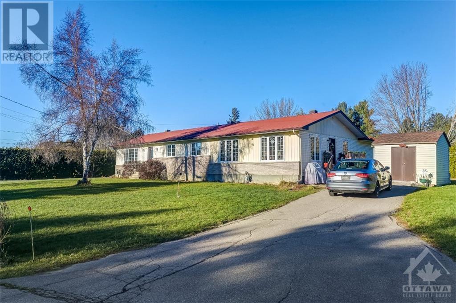
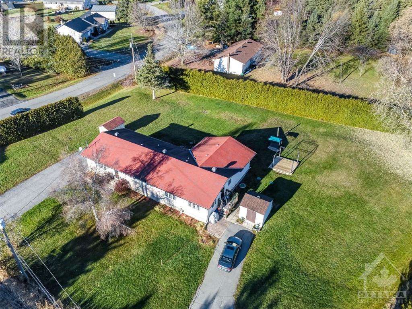
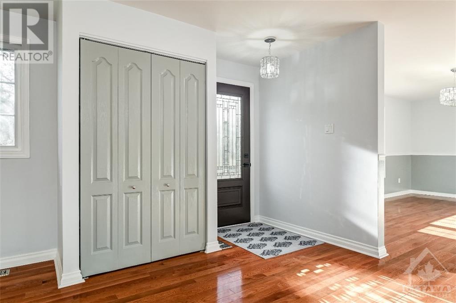
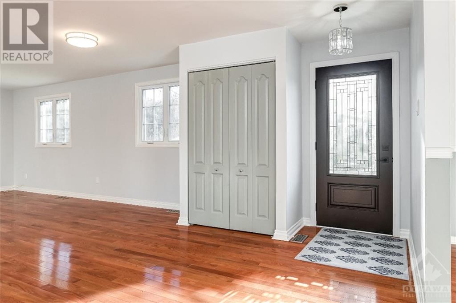
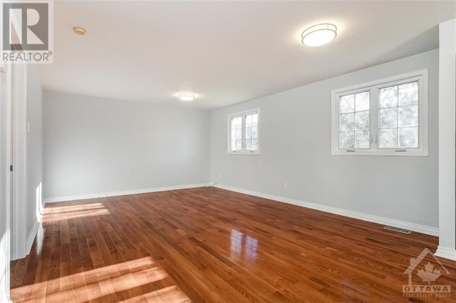
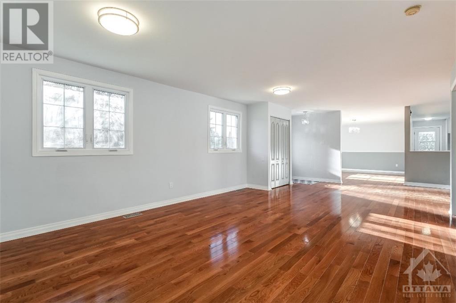
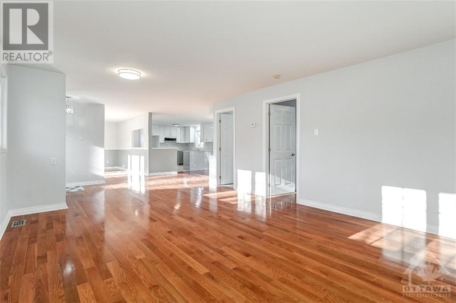
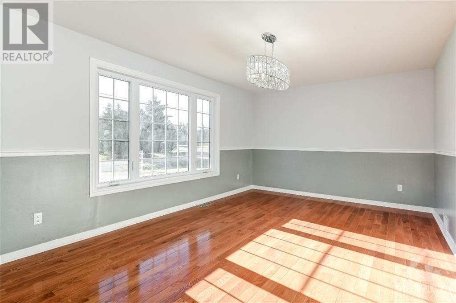
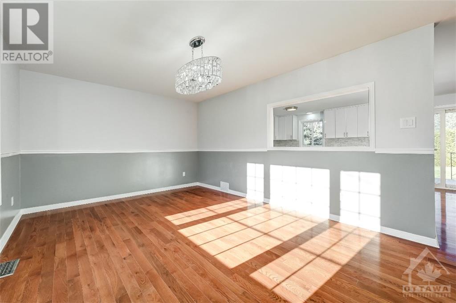
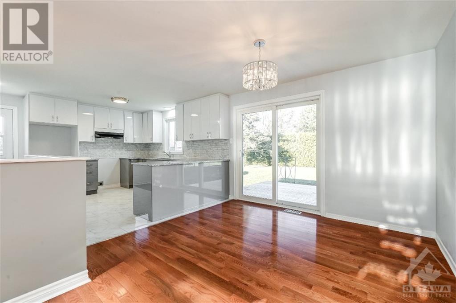
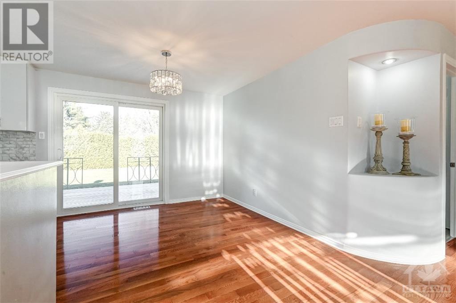
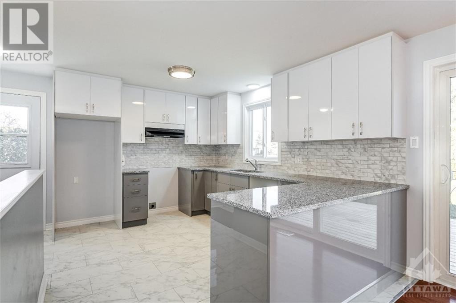
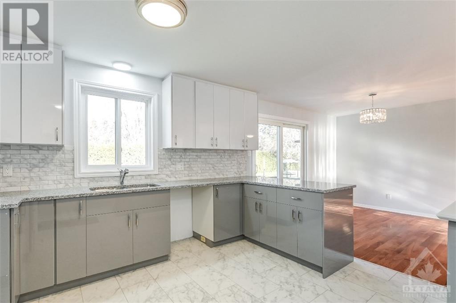
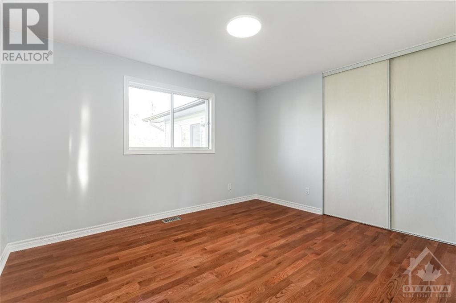
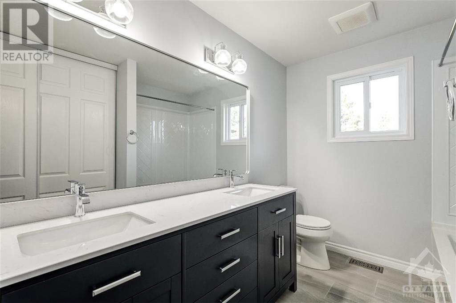
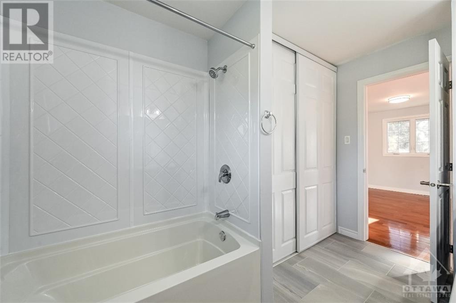
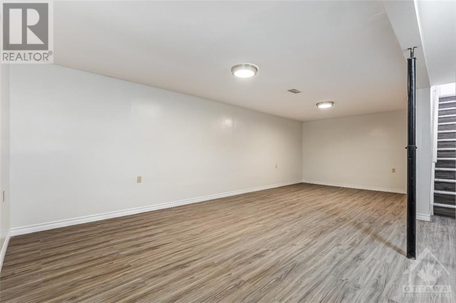
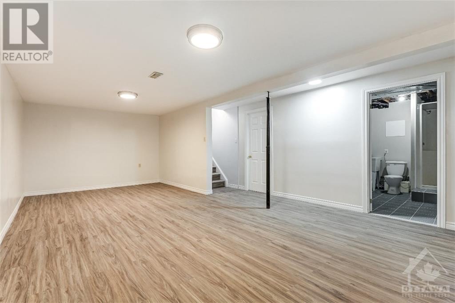
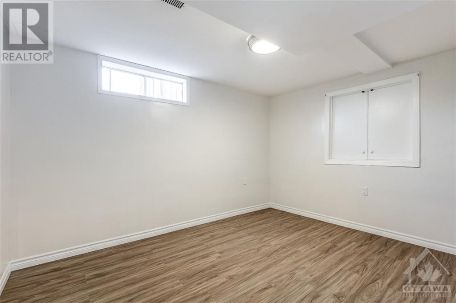
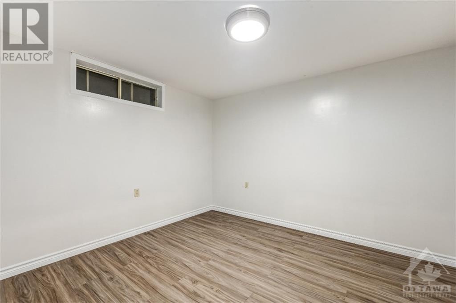
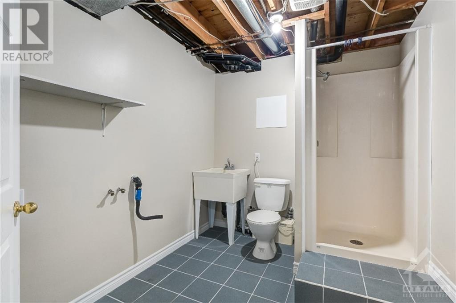
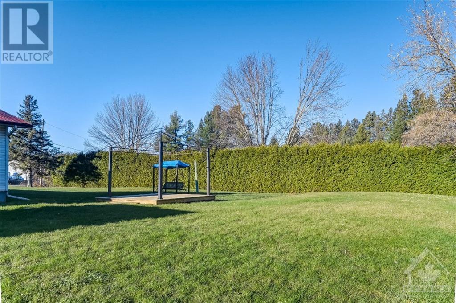
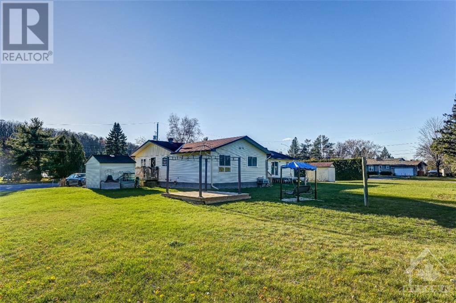
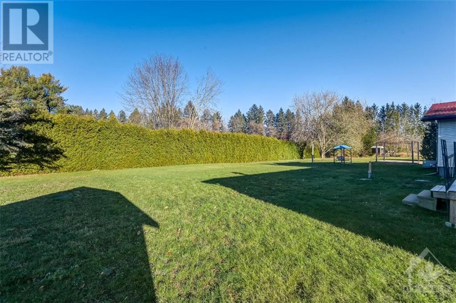
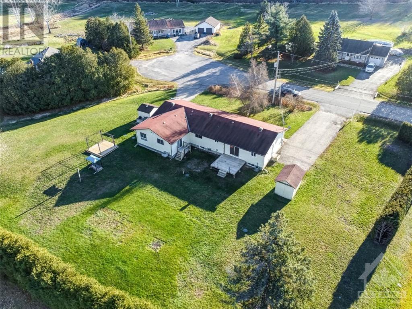
MLS®: 1389270
上市天数: 16天
产权: Freehold
类型: V1E House , Detached
社区: Cumberland Village
卧室: 3+1
洗手间: 3
停车位: 14
建筑日期:
经纪公司: PAUL RUSHFORTH REAL ESTATE INC.|PAUL RUSHFORTH REAL ESTATE INC.|
价格:$ 749,900
预约看房 17



























MLS®: 1389270
上市天数: 16天
产权: Freehold
类型: V1E House , Detached
社区: Cumberland Village
卧室: 3+1
洗手间: 3
停车位: 14
建筑日期:
价格:$ 749,900
预约看房 17



丁剑来自山东,始终如一用山东人特有的忠诚和热情服务每一位客户,努力做渥太华最忠诚的地产经纪。

613-986-8608
[email protected]
Dingjian817

丁剑来自山东,始终如一用山东人特有的忠诚和热情服务每一位客户,努力做渥太华最忠诚的地产经纪。

613-986-8608
[email protected]
Dingjian817
| General Description | |
|---|---|
| MLS® | 1389270 |
| Lot Size | 170.01 ft X * ft (Irregular Lot) |
| Zoning Description | V1E |
| Interior Features | |
|---|---|
| Construction Style | Detached |
| Total Stories | 1 |
| Total Bedrooms | 4 |
| Total Bathrooms | 3 |
| Full Bathrooms | 3 |
| Half Bathrooms | |
| Basement Type | Full (Finished) |
| Basement Development | Finished |
| Included Appliances | Refrigerator, Stove, Blinds |
| Rooms | ||
|---|---|---|
| Primary Bedroom | Main level | 11'10" x 13'10" |
| Primary Bedroom | Main level | 10'11" x 12'10" |
| Living room | Main level | 15'5" x 29'0" |
| Living room | Main level | 13'8" x 10'8" |
| Kitchen | Main level | 9'7" x 13'0" |
| Dining room | Main level | 11'2" x 16'8" |
| Dining room | Main level | 14'8" x 13'0" |
| Kitchen | Main level | 13'3" x 12'2" |
| Bedroom | Main level | 15'11" x 9'8" |
| Eating area | Main level | 9'10" x 10'8" |
| 5pc Bathroom | Main level | 11'0" x 7'6" |
| 4pc Bathroom | Main level | 9'4" x 8'0" |
| Den | Basement | 11'3" x 11'0" |
| Recreation room | Basement | 14'7" x 24'11" |
| Utility room | Basement | 24'6" x 22'10" |
| Bedroom | Basement | 12'1" x 12'6" |
| 3pc Bathroom | Basement | 9'6" x 7'5" |
| Exterior/Construction | |
|---|---|
| Constuction Date | |
| Exterior Finish | Brick, Siding |
| Foundation Type | Poured Concrete |
| Utility Information | |
|---|---|
| Heating Type | Forced air |
| Heating Fuel | Natural gas |
| Cooling Type | Unknown |
| Water Supply | Drilled Well |
| Sewer Type | Septic System |
| Total Fireplace | |
Presenting a stunning side by side Duplex that seamlessly merges modern elegance with versatility. This newly listed property showcases meticulous renovations on one side, boasting a fully open concept kitchen with luxurious granite countertops and enduring oak hardwood flooring. With two full baths, this side epitomizes contemporary living. The other side mirrors sophistication with an open concept layout, featuring two bedrooms and a full bath. Ideal for flexible living, live on one side and generate rental income from the other. This design suits in-law arrangements or investment purposes. Positioned on a sprawling lot, the property allows endless outdoor potential and expansion. The vast lot enhances privacy and invites further development or landscaping to suit individual preferences. Seize the chance to embrace a lifestyle where living spaces extend beyond walls to the boundless possibilities of the expansive lot. 24 Hours Irrevocable on all offers as per form 244. (id:19004)
This REALTOR.ca listing content is owned and licensed by REALTOR® members of The Canadian Real Estate Association.
安居在渥京
长按二维码
关注安居在渥京
公众号ID:安居在渥京

安居在渥京
长按二维码
关注安居在渥京
公众号ID:安居在渥京
