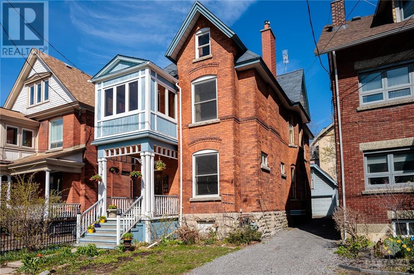
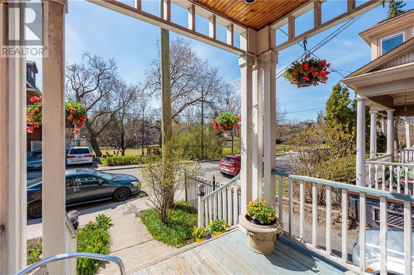
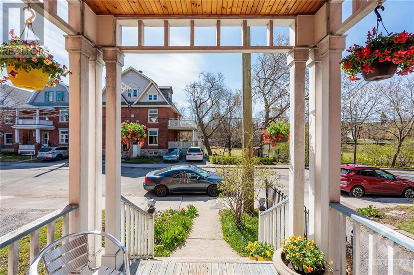
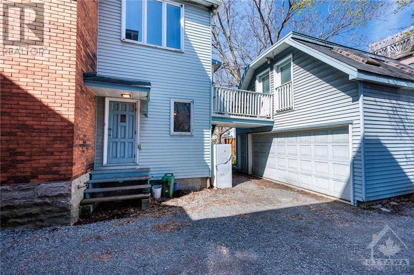
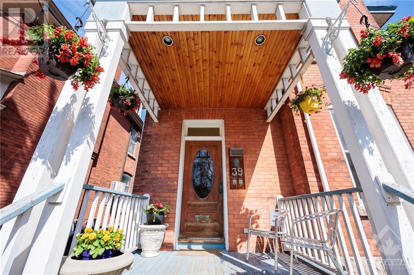
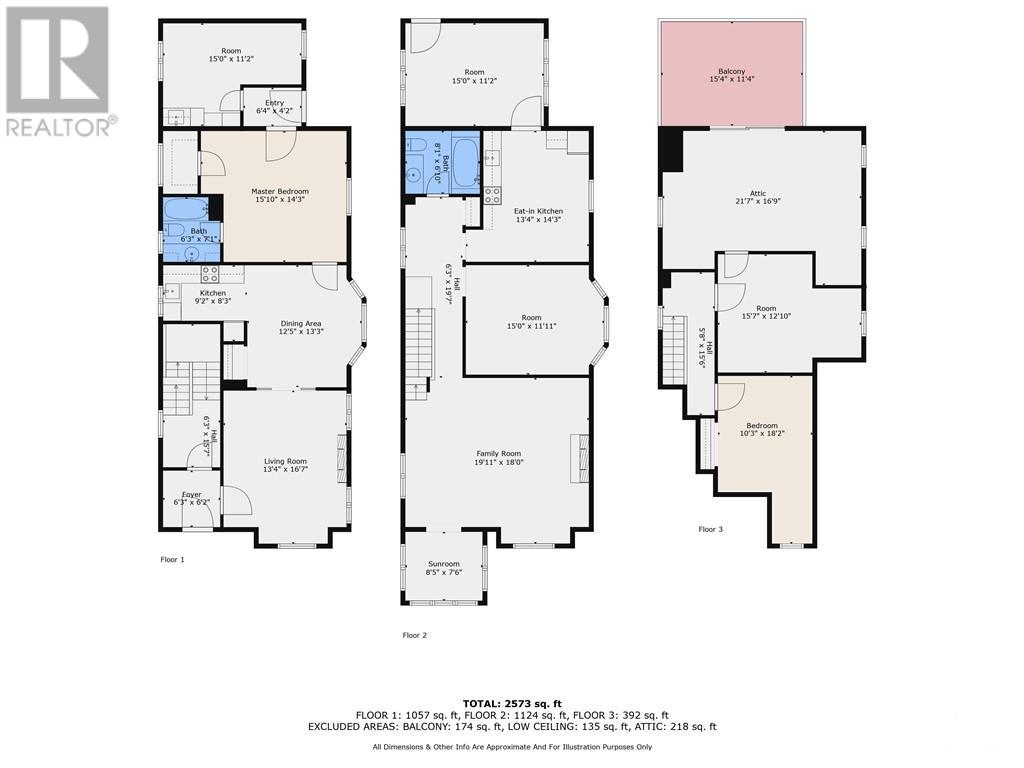
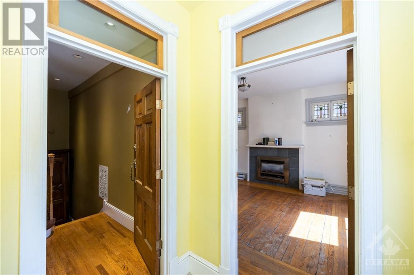
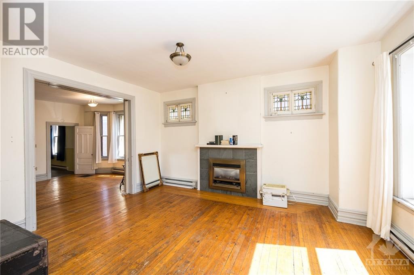
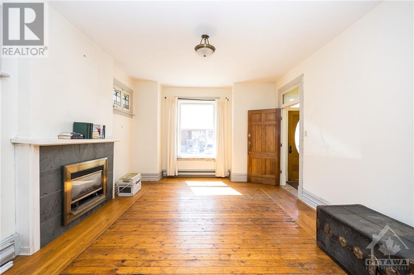
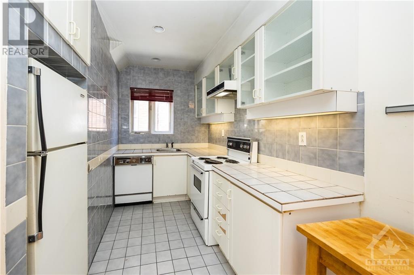
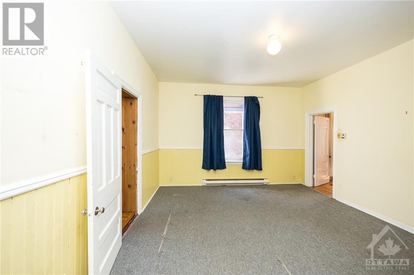
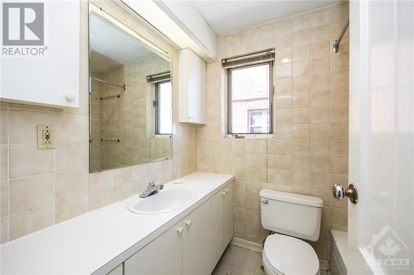
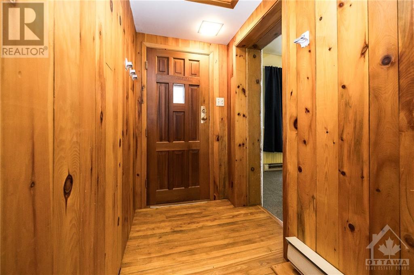
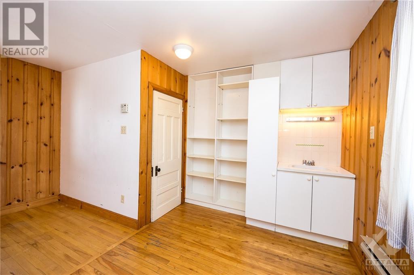
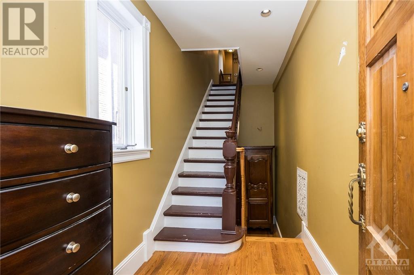
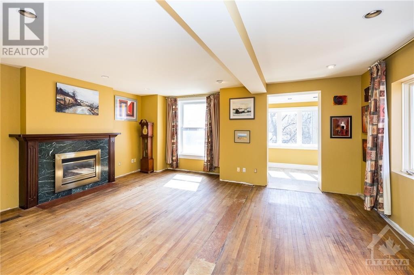
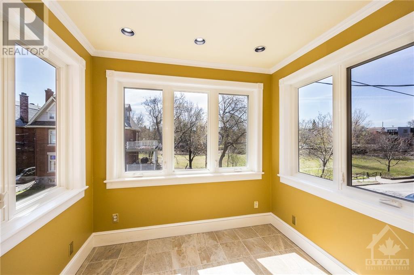
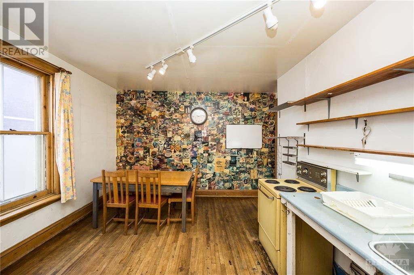
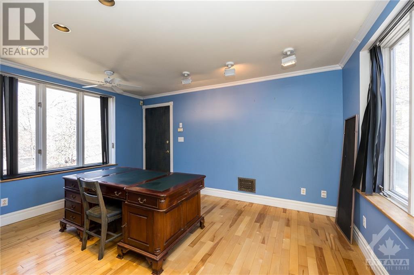
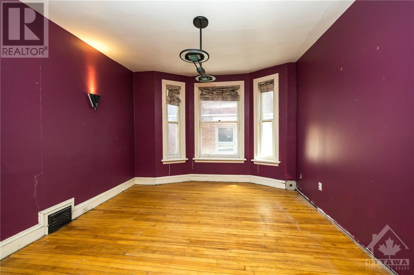
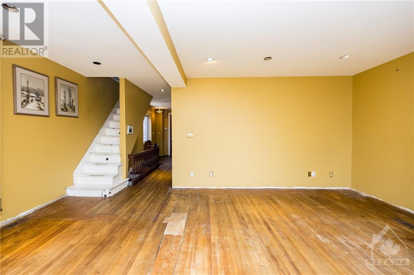
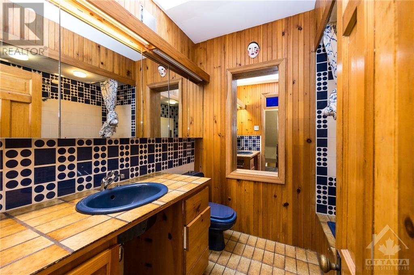
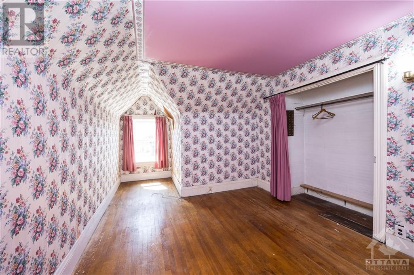
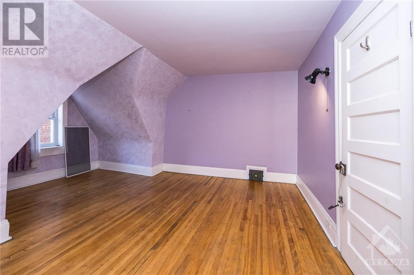
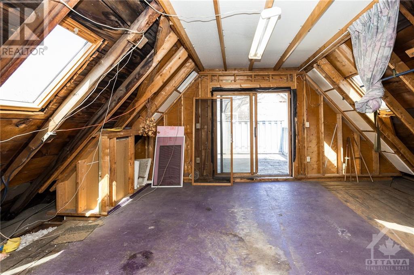
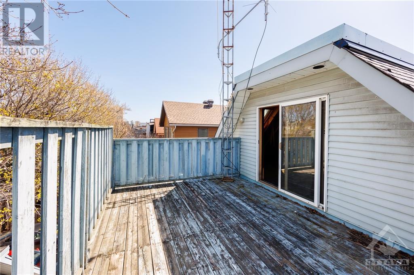
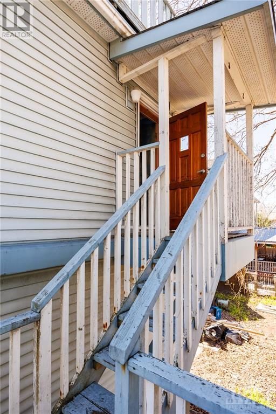
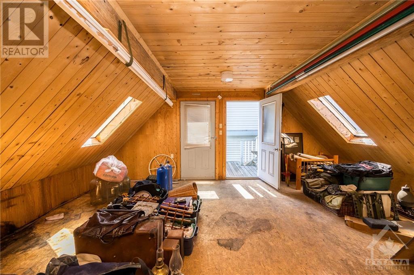
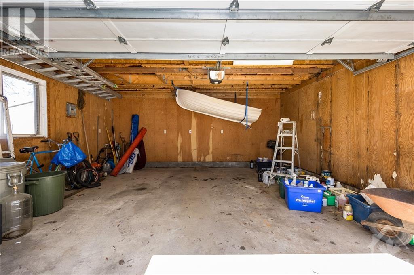
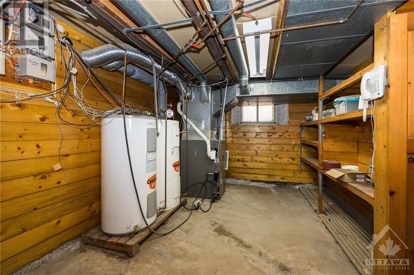
MLS®: 1389008
上市天数: 17天
产权: Freehold
类型: R3P House , Detached
社区: The Glebe
卧室: 4+
洗手间: 2
停车位: 3
建筑日期: 1905
经纪公司: OTTAWA URBAN REALTY INC.
价格:$ 849,900
预约看房 15































MLS®: 1389008
上市天数: 17天
产权: Freehold
类型: R3P House , Detached
社区: The Glebe
卧室: 4+
洗手间: 2
停车位: 3
建筑日期: 1905
价格:$ 849,900
预约看房 15



丁剑来自山东,始终如一用山东人特有的忠诚和热情服务每一位客户,努力做渥太华最忠诚的地产经纪。

613-986-8608
[email protected]
Dingjian817

丁剑来自山东,始终如一用山东人特有的忠诚和热情服务每一位客户,努力做渥太华最忠诚的地产经纪。

613-986-8608
[email protected]
Dingjian817
| General Description | |
|---|---|
| MLS® | 1389008 |
| Lot Size | 29.96 ft X 99.99 ft |
| Zoning Description | R3P |
| Interior Features | |
|---|---|
| Construction Style | Detached |
| Total Stories | 3 |
| Total Bedrooms | 4 |
| Total Bathrooms | 2 |
| Full Bathrooms | 2 |
| Half Bathrooms | |
| Basement Type | Full (Unfinished) |
| Basement Development | Unfinished |
| Included Appliances | |
| Rooms | ||
|---|---|---|
| Bedroom | Main level | 14â8â x 9â0â |
| 4pc Bathroom | Main level | 7'0" x 5â9" |
| Bedroom | Main level | 13â9" x 13â8â |
| Kitchen | Main level | 9'4" x 5â11" |
| Dining room | Main level | 13'1" x 10â9" |
| Living room | Main level | 14â8â x 13â6â |
| Storage | Third level | 17â0â x 13â4â |
| Bedroom | Third level | 13â0â x 10â2â |
| Bedroom | Third level | 12â8â x 10â2â |
| Bedroom | Second level | 14â6" x 11â2â |
| 4pc Bathroom | Second level | 7â8â x 6'9â |
| Sunroom | Second level | 8'6" x 7'0â |
| Kitchen | Second level | 14â0â x 11â10â |
| Dining room | Second level | 14â9â x 11â9â |
| Living room | Second level | 19'10" x 16â1" |
| Exterior/Construction | |
|---|---|
| Constuction Date | 1905 |
| Exterior Finish | Brick |
| Foundation Type | Stone |
| Utility Information | |
|---|---|
| Heating Type | Baseboard heaters, Forced air |
| Heating Fuel | Natural gas |
| Cooling Type | None |
| Water Supply | Municipal water |
| Sewer Type | Municipal sewage system |
| Total Fireplace | |
Large 3 story Glebe home looking out over Central Park West. Oversized two car garage with huge loft above. Family friendly cul-de-sac -- yes, you can play road hockey here! Formerly duplexed full brick Glebe home with relatively high basement (for age). Lots of options here: return to single family, update as duplex or even possibly increase density to triplex (R3P zoning) -- buyer to verify. Central Park West is a dog walking park, but also used by many for all the usual park activities. Yes, the future owner of this home has some work to do, but the potential is huge. Check out the floorplans - the home is much bigger than you think from the front - two story addition plus two story garage. Rosebery is west off Bank street, south of the Queensway. A hidden gem with massive potential. Bring your imagination. Dimensions of some rooms corrected May 7, 2024. (id:19004)
This REALTOR.ca listing content is owned and licensed by REALTOR® members of The Canadian Real Estate Association.
安居在渥京
长按二维码
关注安居在渥京
公众号ID:安居在渥京

安居在渥京
长按二维码
关注安居在渥京
公众号ID:安居在渥京
