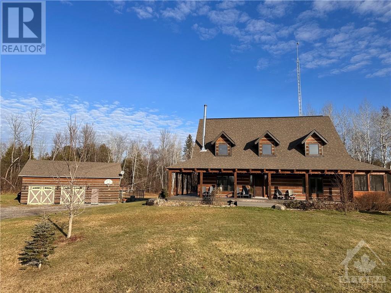
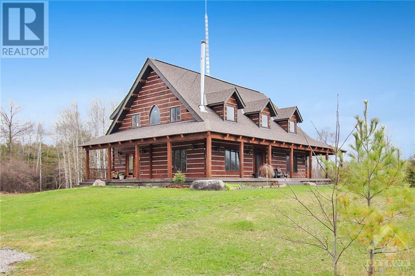
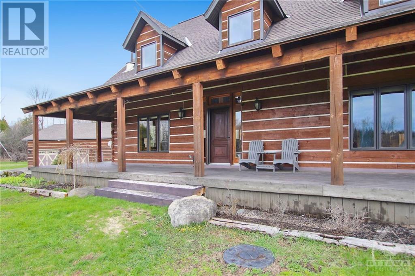
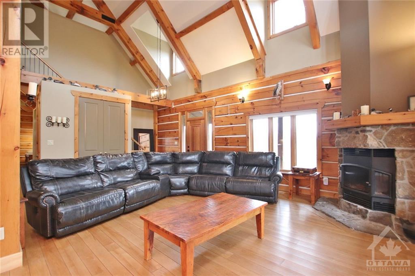
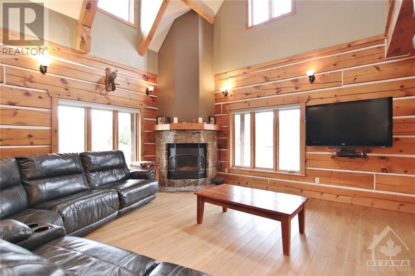
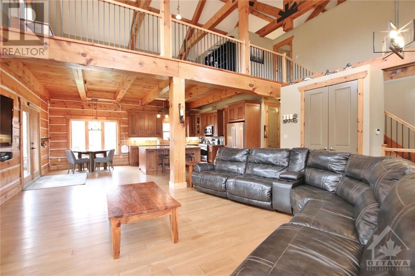
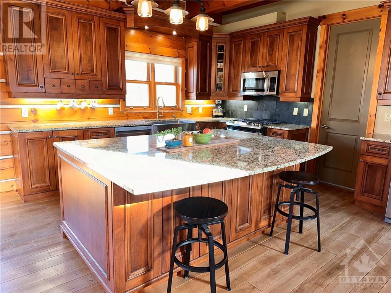
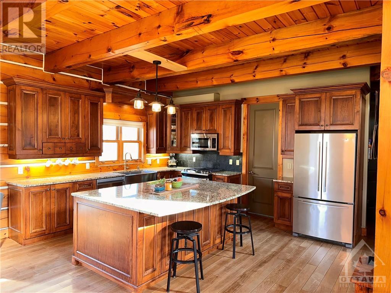
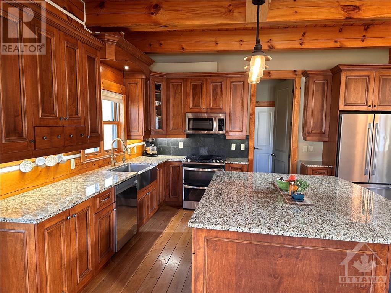
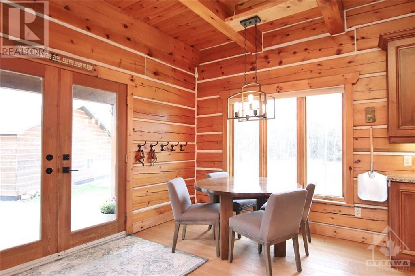
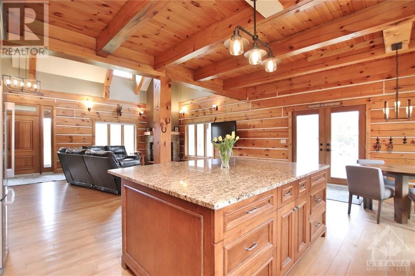
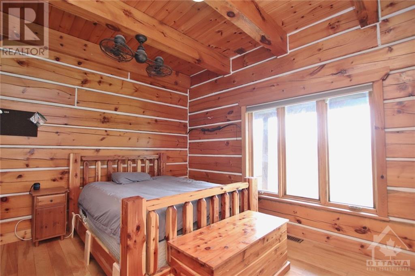
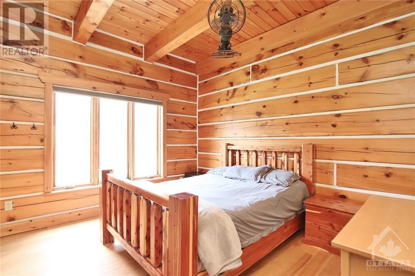
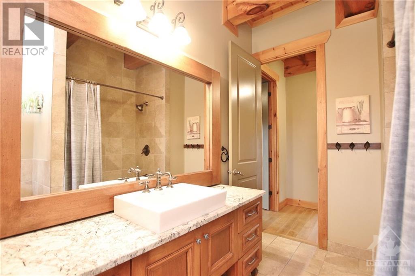
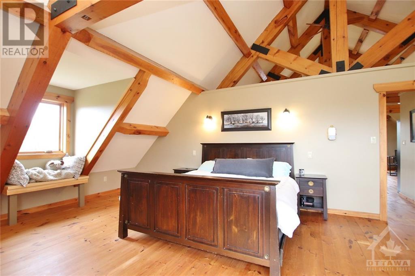
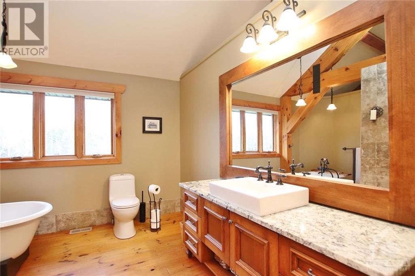
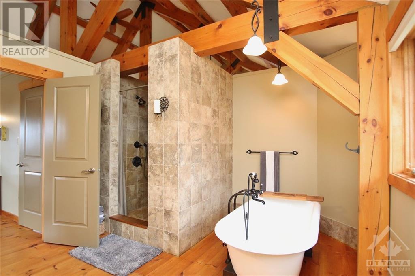
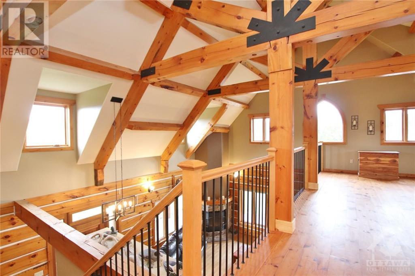
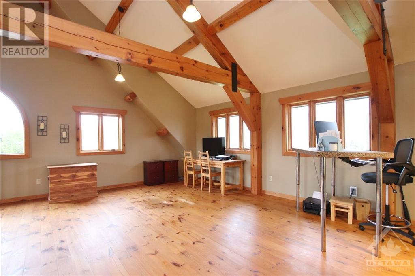
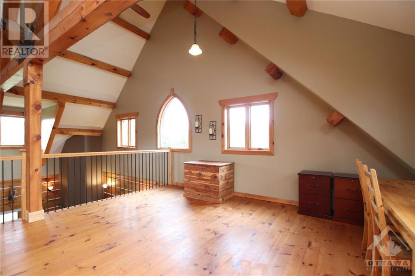
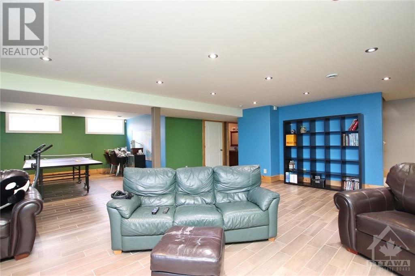
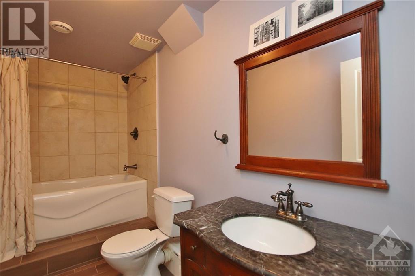
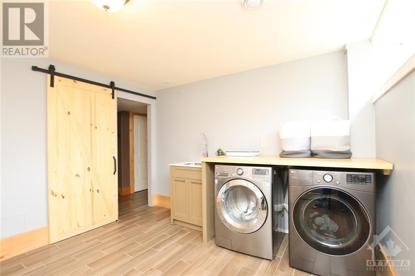
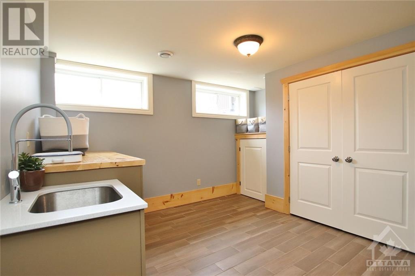
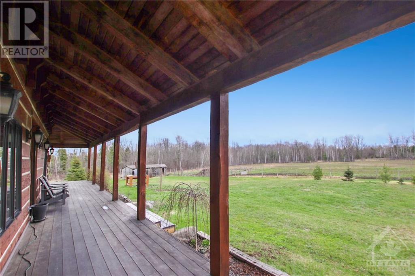
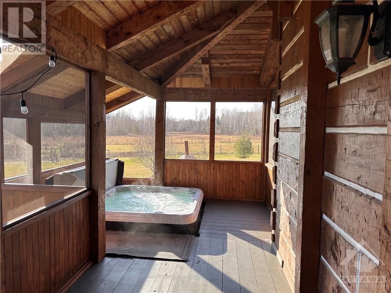
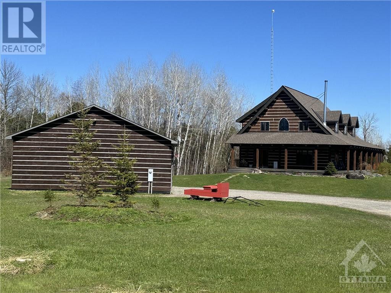
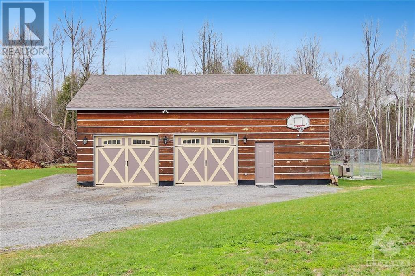
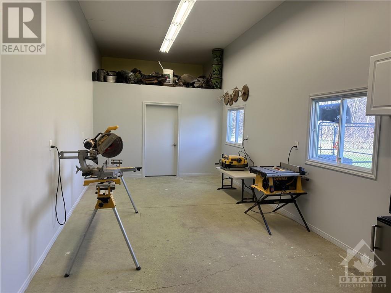
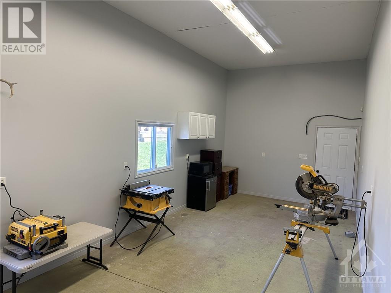
MLS®: 1388673
上市天数: 17天
产权: Freehold
类型: Rural House , Detached
社区: Carley's Corners
卧室: 3+
洗手间: 3
停车位: 10
建筑日期: 2008
经纪公司: ROYAL LEPAGE TEAM REALTY
价格:$ 1,489,000
预约看房 12































MLS®: 1388673
上市天数: 17天
产权: Freehold
类型: Rural House , Detached
社区: Carley's Corners
卧室: 3+
洗手间: 3
停车位: 10
建筑日期: 2008
价格:$ 1,489,000
预约看房 12



丁剑来自山东,始终如一用山东人特有的忠诚和热情服务每一位客户,努力做渥太华最忠诚的地产经纪。

613-986-8608
[email protected]
Dingjian817

丁剑来自山东,始终如一用山东人特有的忠诚和热情服务每一位客户,努力做渥太华最忠诚的地产经纪。

613-986-8608
[email protected]
Dingjian817
| General Description | |
|---|---|
| MLS® | 1388673 |
| Lot Size | 24.94 ac |
| Zoning Description | Rural |
| Interior Features | |
|---|---|
| Construction Style | Detached |
| Total Stories | 2 |
| Total Bedrooms | 3 |
| Total Bathrooms | 3 |
| Full Bathrooms | 3 |
| Half Bathrooms | |
| Basement Type | Full (Finished) |
| Basement Development | Finished |
| Included Appliances | Refrigerator, Dryer, Freezer, Microwave Range Hood Combo, Stove, Washer, Alarm System |
| Rooms | ||
|---|---|---|
| Primary Bedroom | Second level | 21'0" x 15'0" |
| Mud room | Main level | 10'0" x 6'0" |
| 4pc Ensuite bath | Second level | Measurements not available |
| Loft | Second level | 21'0" x 16'0" |
| Recreation room | Lower level | 32'0" x 22'6" |
| Media | Lower level | 20'0" x 14'0" |
| 4pc Bathroom | Lower level | Measurements not available |
| Laundry room | Lower level | 11'6" x 10'6" |
| Living room | Main level | 21'0" x 18'0" |
| Kitchen | Main level | 14'6" x 14'0" |
| Bedroom | Main level | 13'0" x 11'6" |
| Bedroom | Main level | 12'6" x 11'6" |
| 4pc Bathroom | Main level | Measurements not available |
| Exterior/Construction | |
|---|---|
| Constuction Date | 2008 |
| Exterior Finish | Log |
| Foundation Type | Poured Concrete |
| Utility Information | |
|---|---|
| Heating Type | Heat Pump |
| Heating Fuel | Electric |
| Cooling Type | Heat Pump |
| Water Supply | Drilled Well |
| Sewer Type | Septic System |
| Total Fireplace | 1 |
Absolutely breathtaking!! This spectacular custom built log home is situated on 25 scenic acres w/walking trails only 10 min.south of Merrickville. Approx.4300 sq ft of fine living space & features incl.chef inspired kitchen w/loads of Maple cabinetry,granite counters,S.S appliances and huge center island open to superb livrm area with exposed log beams,open ceiling space,cozy wood fireplace & large windows.2 bedrms,full family bathrm complete w/granite topped vanity and tile floors.Stunning open riser staircase w/iron spindles provide access to 2nd level w/Primary bedrm retreat w/ultra lux.ensuite bathrm and large loft area.Finished L/L offers huge recrm,home theatre,full bathrm and laundry.Excellent hi-speed service! Efficient heat pump system inst.'19.Hydro equipped/part insulated 40x36 garage incl/120 sq' loft area AND 12'X36' insulated workshop/office!! 30x12' barn w/hydro/water + run in shed,paddocks.Wrap around porch incl.new hot tub...A definite must see for log home lovers!!! (id:19004)
This REALTOR.ca listing content is owned and licensed by REALTOR® members of The Canadian Real Estate Association.
安居在渥京
长按二维码
关注安居在渥京
公众号ID:安居在渥京

安居在渥京
长按二维码
关注安居在渥京
公众号ID:安居在渥京
