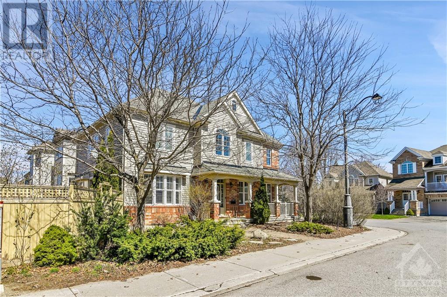
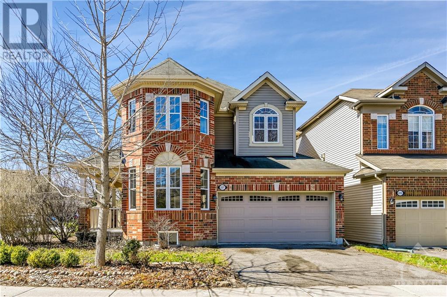
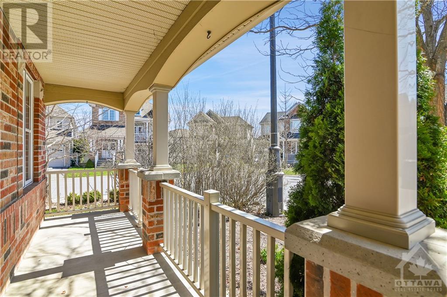
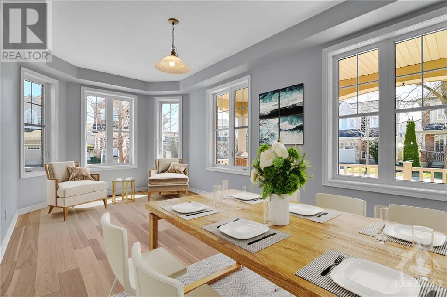
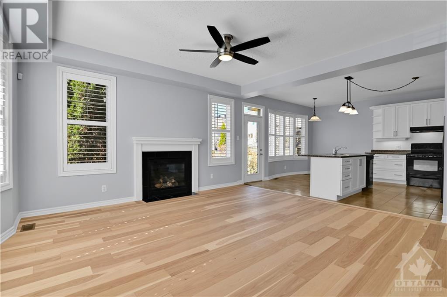
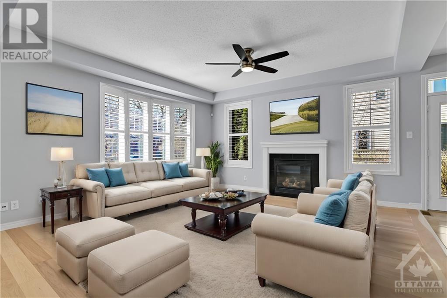
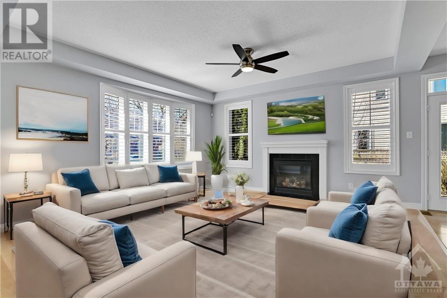
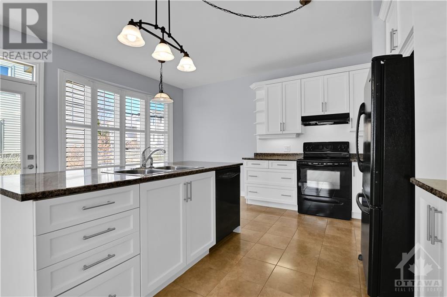
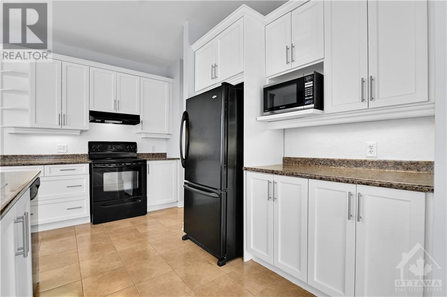
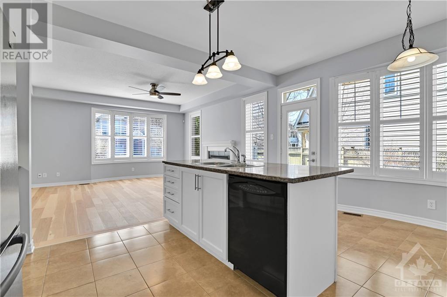
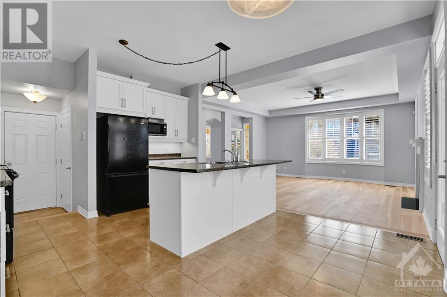
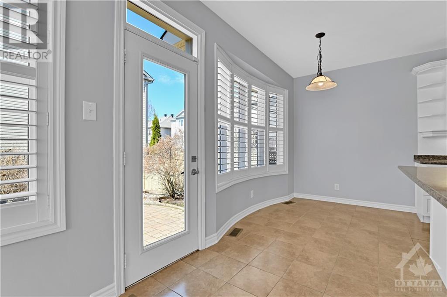
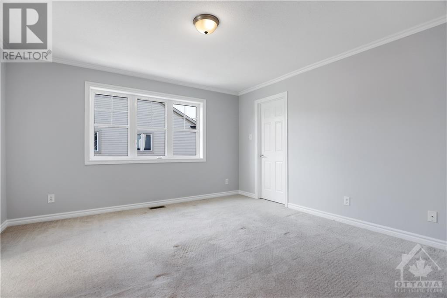
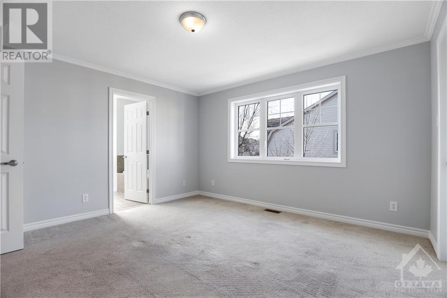
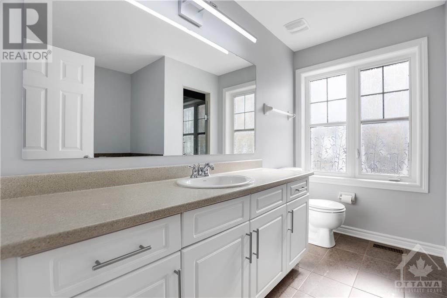
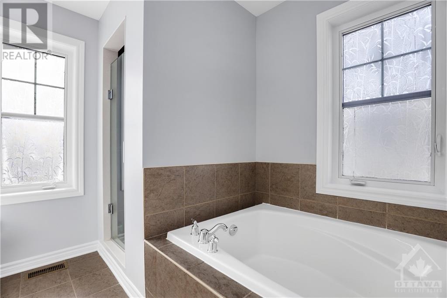
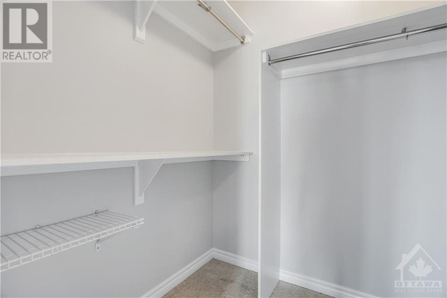
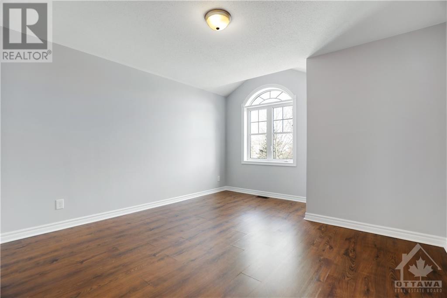
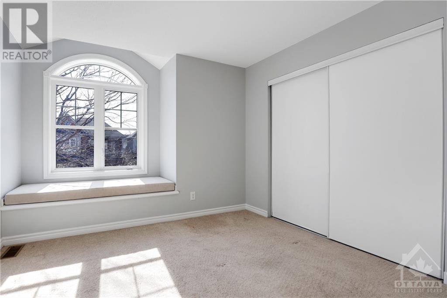
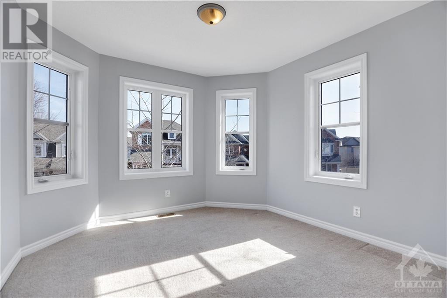
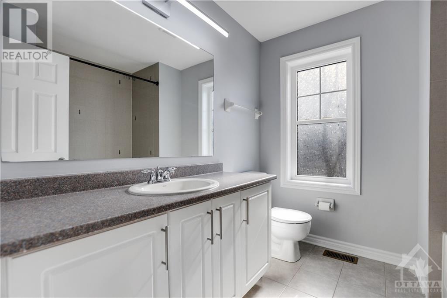
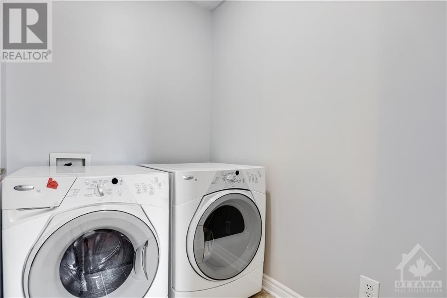
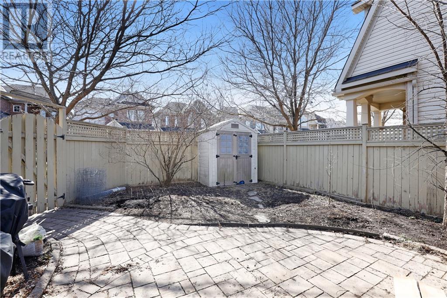
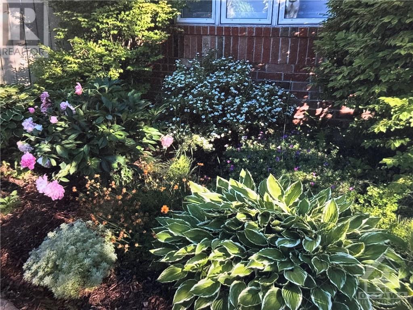
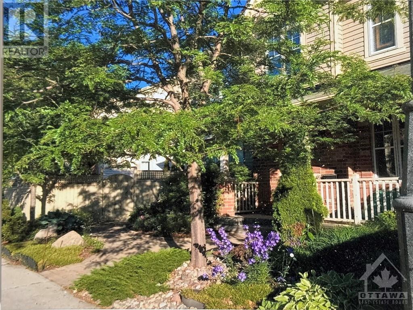
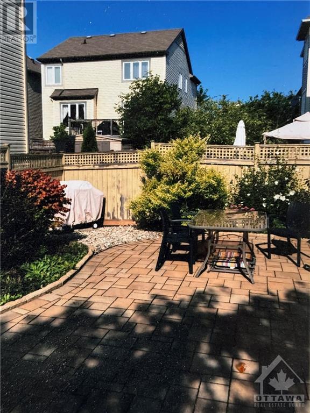
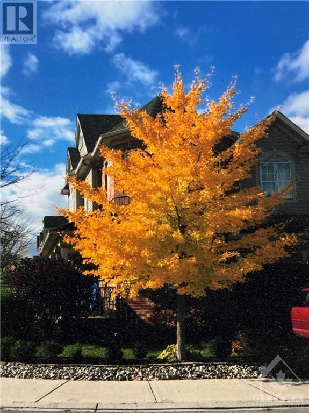
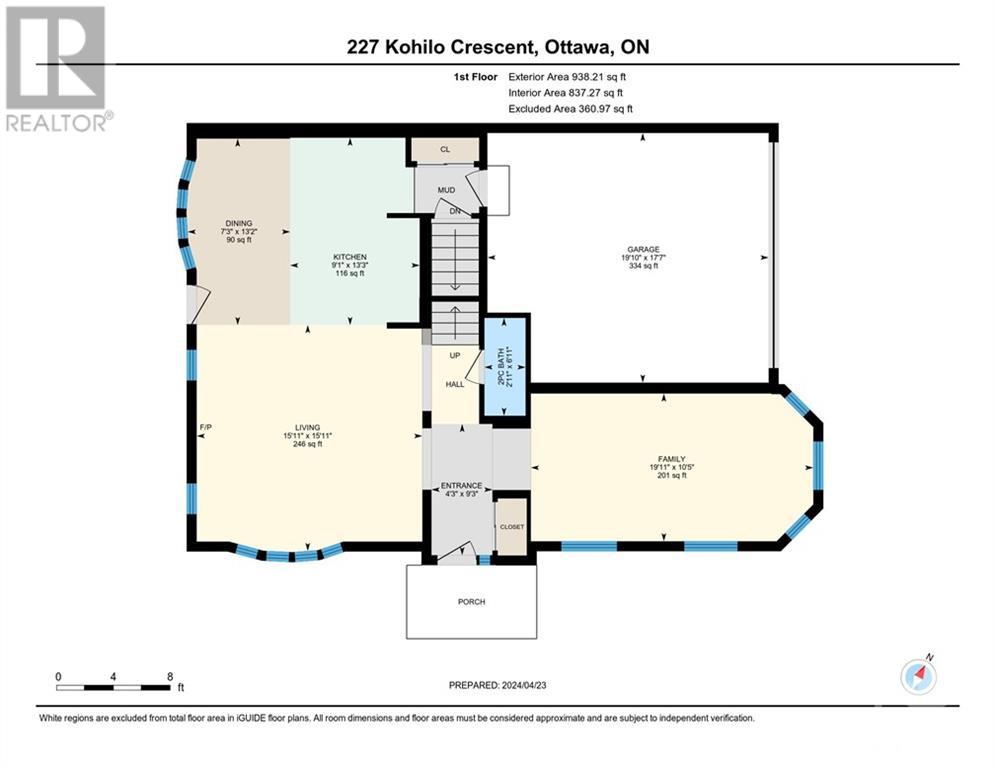
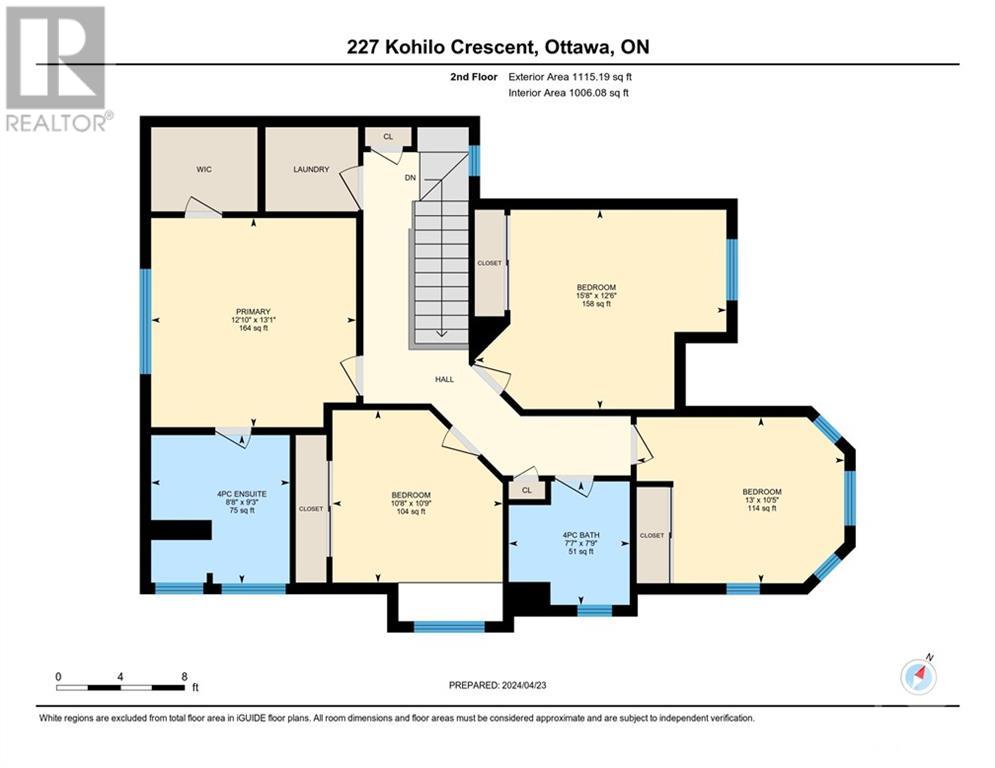
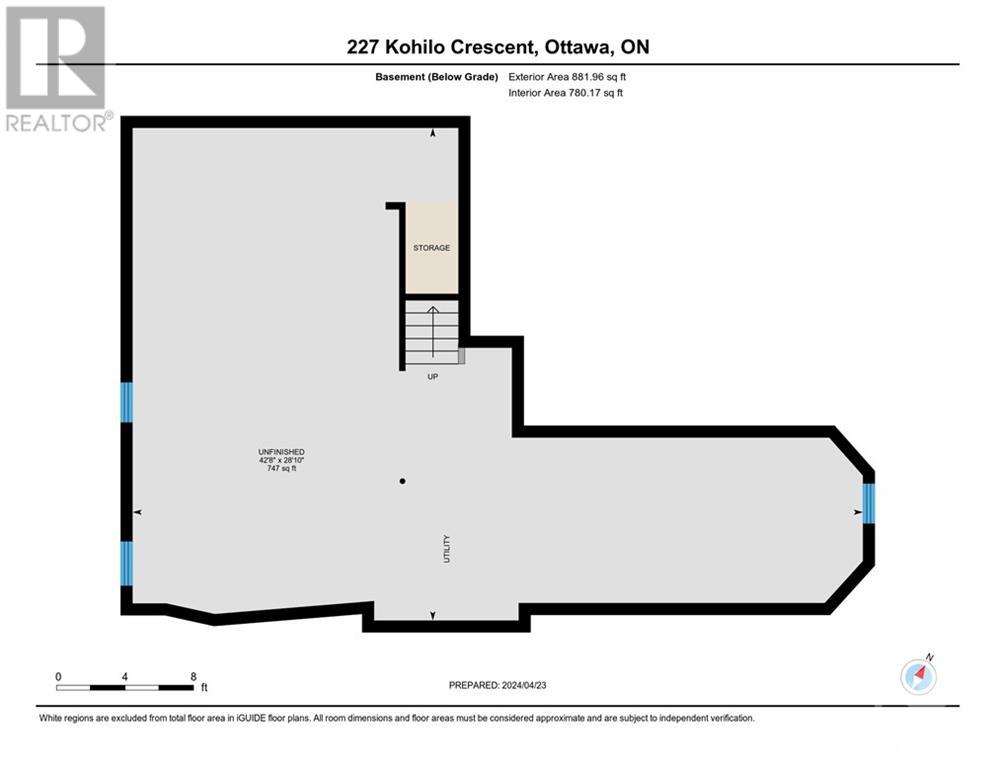
MLS®: 1388209
上市天数: 10天
产权: Freehold
类型: R3YY[1297] House , Detached
社区: Stittsville (North)
卧室: 4+
洗手间: 3
停车位: 4
建筑日期: 2007
经纪公司: SOLID ROCK REALTY|SOLID ROCK REALTY|
价格:$ 799,000
预约看房 3































MLS®: 1388209
上市天数: 10天
产权: Freehold
类型: R3YY[1297] House , Detached
社区: Stittsville (North)
卧室: 4+
洗手间: 3
停车位: 4
建筑日期: 2007
价格:$ 799,000
预约看房 3



丁剑来自山东,始终如一用山东人特有的忠诚和热情服务每一位客户,努力做渥太华最忠诚的地产经纪。

613-986-8608
[email protected]
Dingjian817

丁剑来自山东,始终如一用山东人特有的忠诚和热情服务每一位客户,努力做渥太华最忠诚的地产经纪。

613-986-8608
[email protected]
Dingjian817
| General Description | |
|---|---|
| MLS® | 1388209 |
| Lot Size | 40.15 ft X 72.92 ft (Irregular Lot) |
| Zoning Description | R3YY[1297] |
| Interior Features | |
|---|---|
| Construction Style | Detached |
| Total Stories | 2 |
| Total Bedrooms | 4 |
| Total Bathrooms | 3 |
| Full Bathrooms | 2 |
| Half Bathrooms | 1 |
| Basement Type | Full (Unfinished) |
| Basement Development | Unfinished |
| Included Appliances | Refrigerator, Dishwasher, Dryer, Stove, Washer |
| Rooms | ||
|---|---|---|
| Living room | Main level | 15'11" x 15'11" |
| 4pc Bathroom | Second level | 7'9" x 7'7" |
| 4pc Ensuite bath | Second level | 9'3" x 8'8" |
| Bedroom | Second level | 10'5" x 13'0" |
| Kitchen | Main level | 13'3" x 9'1" |
| Family room | Main level | 10'5" x 19'11" |
| Dining room | Main level | 13'2" x 7'3" |
| Foyer | Main level | 9'3" x 4'3" |
| 2pc Bathroom | Main level | 6'11" x 2'11" |
| Other | Basement | 42'8" x 28'10" |
| Primary Bedroom | Second level | 13'1" x 12'10" |
| Bedroom | Second level | 12'6" x 15'8" |
| Bedroom | Second level | 10'9" x 10'8" |
| Exterior/Construction | |
|---|---|
| Constuction Date | 2007 |
| Exterior Finish | Brick, Vinyl |
| Foundation Type | Poured Concrete |
| Utility Information | |
|---|---|
| Heating Type | Forced air |
| Heating Fuel | Natural gas |
| Cooling Type | Central air conditioning |
| Water Supply | Municipal water |
| Sewer Type | Municipal sewage system |
| Total Fireplace | 1 |
Enter this delightful oasis nestled in a peaceful Stittsville neighborhood! Situated near Rosehill Park, conveniently close to shopping amenities, with several bus stops nearby with a brand-new light rail station just a stone's throw away. Surrounded by three top-tier high schools, with a promising new addition on the horizon, this property is full of potential! New hardwood on main floor, freshly painted walls & a spacious layout that seamlessly blends a cozy den with an elegant dining area. Upstairs, four spacious bedrooms beckon, including a lavish primary suite with walk-in closet and private bath. The basement is ready for your ultimate hangout, with a future bathroom roughed in. Outside, a professionally landscaped backyard featuring a charming brick patio sets the stage for enchanting summer evenings! Plus, earn additional points for the highly efficient EnergyStar rating that will save you some extra money! (id:19004)
This REALTOR.ca listing content is owned and licensed by REALTOR® members of The Canadian Real Estate Association.
安居在渥京
长按二维码
关注安居在渥京
公众号ID:安居在渥京

安居在渥京
长按二维码
关注安居在渥京
公众号ID:安居在渥京
