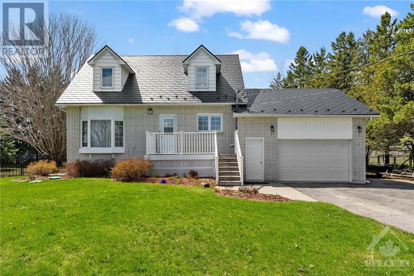
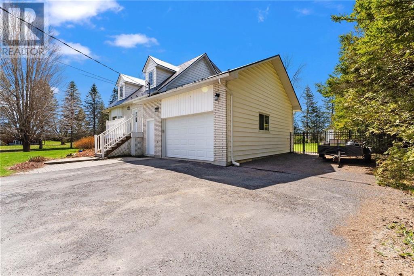
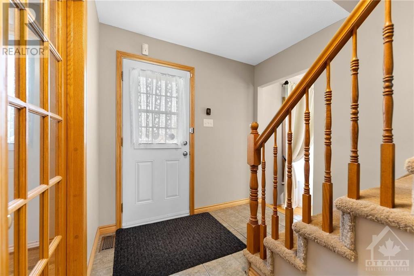
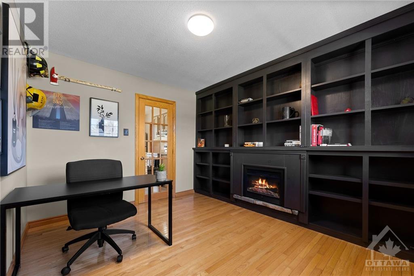
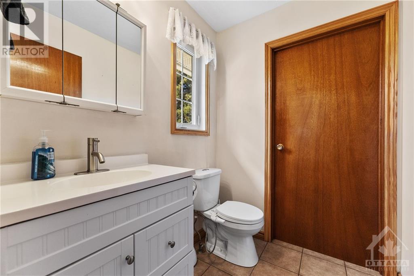
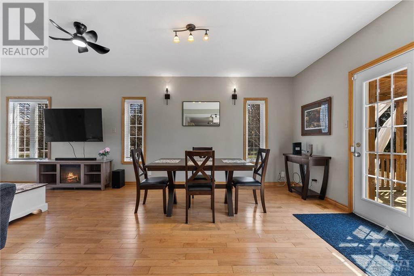
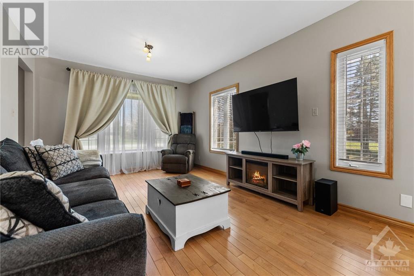
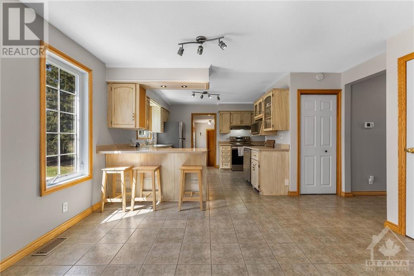
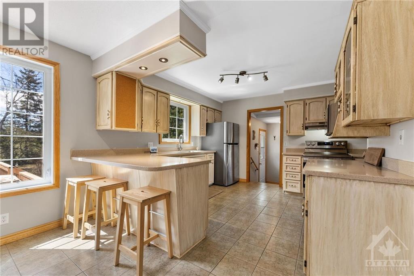
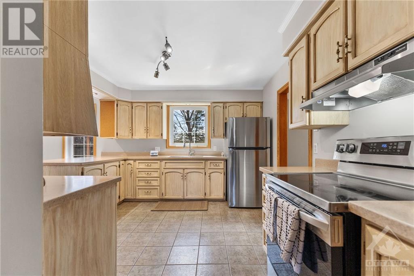
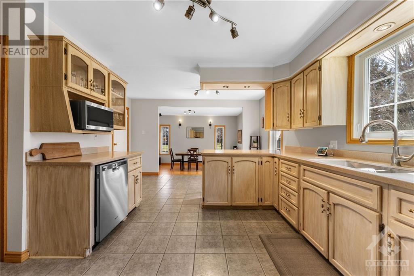
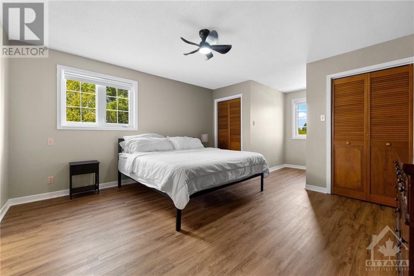
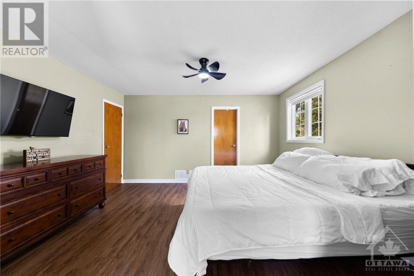
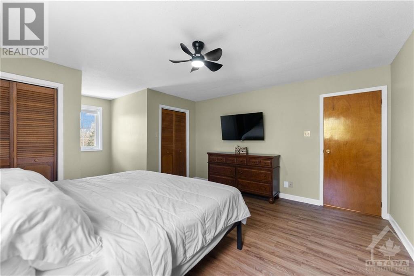
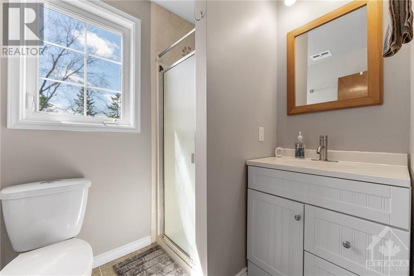
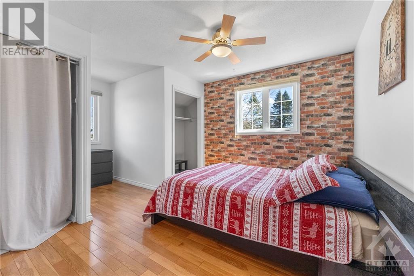
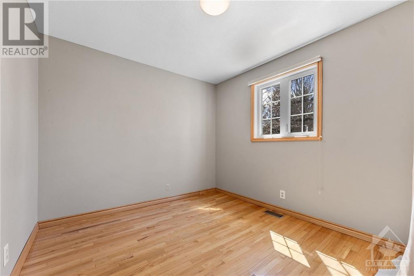
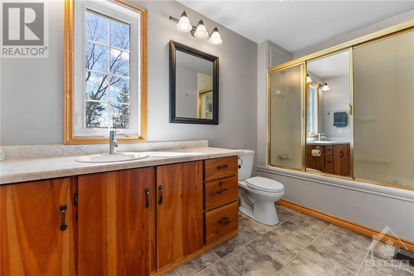
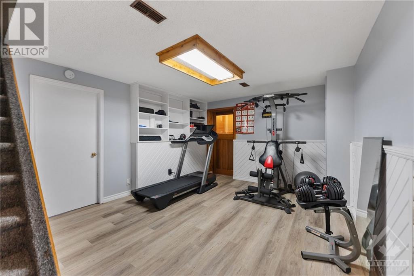
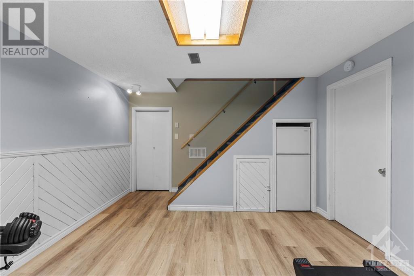
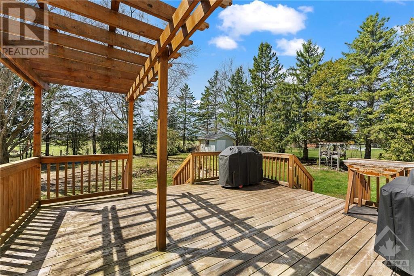
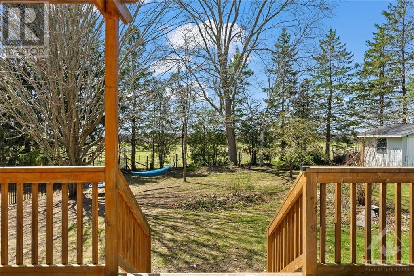
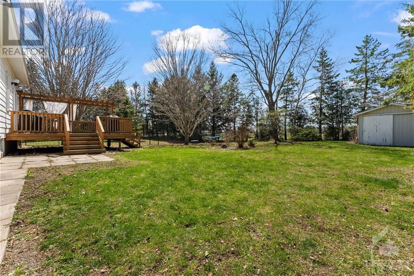
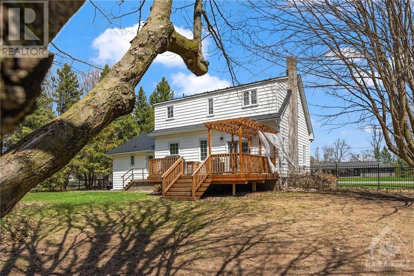
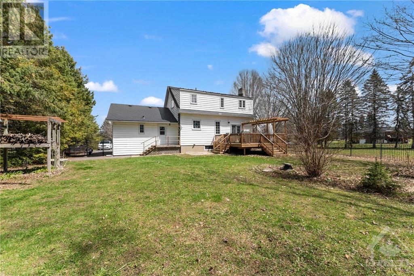
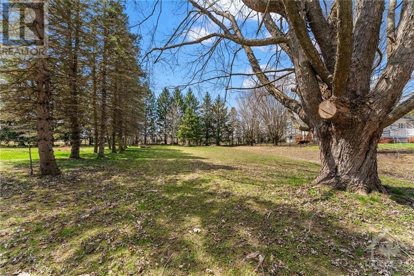
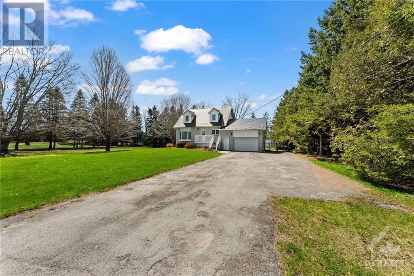
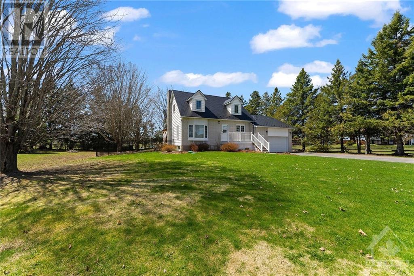
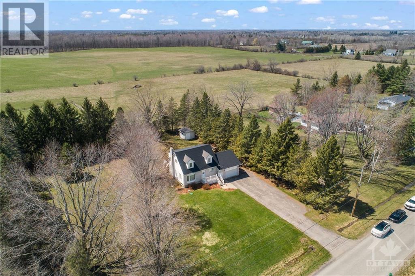
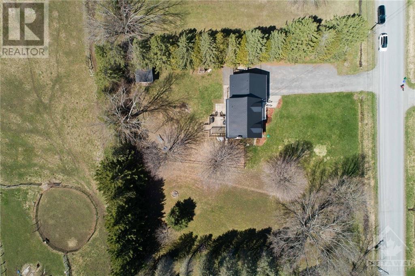
MLS®: 1388126
上市天数: 13天
产权: Freehold
类型: Residential House , Detached
社区: Kemptville
卧室: 3+
洗手间: 3
停车位: 6
建筑日期: 1982
经纪公司: ROYAL LEPAGE TEAM REALTY
价格:$ 679,900
预约看房 10































MLS®: 1388126
上市天数: 13天
产权: Freehold
类型: Residential House , Detached
社区: Kemptville
卧室: 3+
洗手间: 3
停车位: 6
建筑日期: 1982
价格:$ 679,900
预约看房 10



丁剑来自山东,始终如一用山东人特有的忠诚和热情服务每一位客户,努力做渥太华最忠诚的地产经纪。

613-986-8608
[email protected]
Dingjian817

丁剑来自山东,始终如一用山东人特有的忠诚和热情服务每一位客户,努力做渥太华最忠诚的地产经纪。

613-986-8608
[email protected]
Dingjian817
| General Description | |
|---|---|
| MLS® | 1388126 |
| Lot Size | 192.74 ft X 223.46 ft |
| Zoning Description | Residential |
| Interior Features | |
|---|---|
| Construction Style | Detached |
| Total Stories | 2 |
| Total Bedrooms | 3 |
| Total Bathrooms | 3 |
| Full Bathrooms | 2 |
| Half Bathrooms | 1 |
| Basement Type | Full (Partially finished) |
| Basement Development | Partially finished |
| Included Appliances | Refrigerator, Dishwasher, Dryer, Hood Fan, Stove, Washer, Alarm System, Blinds |
| Rooms | ||
|---|---|---|
| Living room | Main level | 11'9" x 14'0" |
| Dining room | Main level | 11'9" x 12'10" |
| Den | Main level | 12'1" x 9'1" |
| Storage | Basement | 25'5" x 11'5" |
| 4pc Bathroom | Second level | 11'9" x 5'2" |
| Recreation room | Basement | 15'4" x 12'6" |
| 3pc Ensuite bath | Second level | 6'4" x 5'3" |
| Bedroom | Second level | 11'9" x 9'4" |
| Bedroom | Second level | 15'9" x 11'9" |
| Kitchen | Main level | 14'0" x 11'1" |
| Primary Bedroom | Second level | 20'0" x 14'0" |
| Exterior/Construction | |
|---|---|
| Constuction Date | 1982 |
| Exterior Finish | Brick, Vinyl |
| Foundation Type | Block |
| Utility Information | |
|---|---|
| Heating Type | Heat Pump |
| Heating Fuel | |
| Cooling Type | Heat Pump |
| Water Supply | Drilled Well |
| Sewer Type | Septic System |
| Total Fireplace | 1 |
Welcome to 430 Johnston Road, just 5 mins from town in Kemptville! Nestled on approx. 1 acre, this detached 2-story home is a serene retreat, backing onto picturesque farmland. Enjoy the sprawling yard & summer evenings on the back deck. Hardwood & tile flooring adorn the main level which includes a spacious kitchen w/ breakfast bar & SS appliances. Enjoy entertaining in the sunken living & dining room spaces. The dedicated home office is perfect for working from home. Upstairs, a large primary suite boasts updated flooring, ensuite bath, and dual closets. Youâll also find 2 additional good sized bedrooms and a full bath. Home has a steel roof & heat pump w/ geothermal for efficient heating / cooling. The basement offers an additional living area - currently used as a home gym w/ additional storage space. Updated light fixtures and fresh paint complete this charming abode. Garage offers a separate entryway! Don't miss out on owning your very own country retreat w/ modern touches! (id:19004)
This REALTOR.ca listing content is owned and licensed by REALTOR® members of The Canadian Real Estate Association.
安居在渥京
长按二维码
关注安居在渥京
公众号ID:安居在渥京

安居在渥京
长按二维码
关注安居在渥京
公众号ID:安居在渥京
