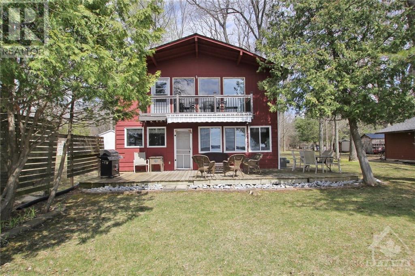
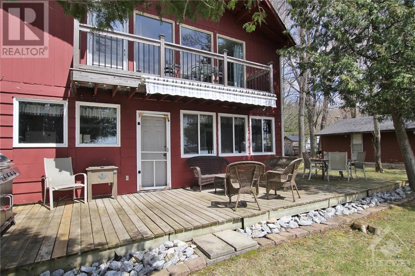
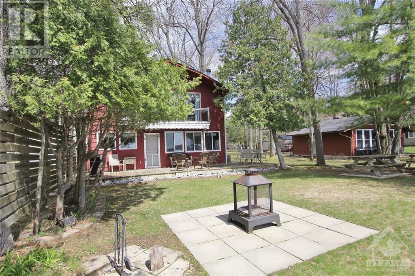
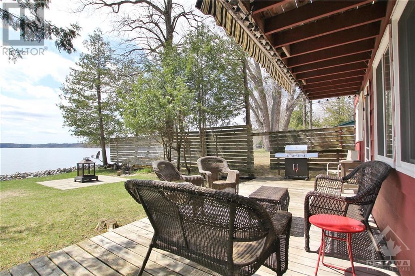
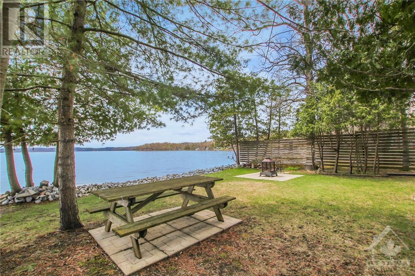
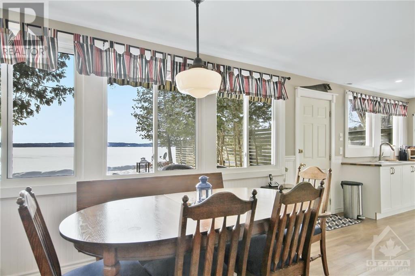
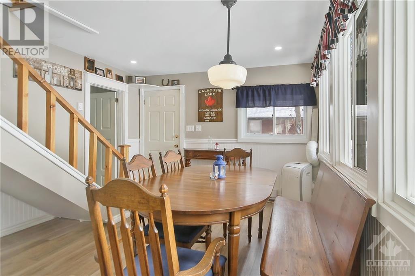
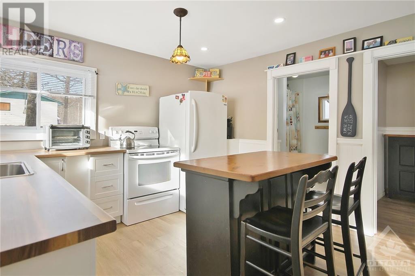
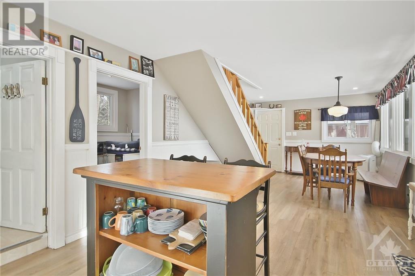
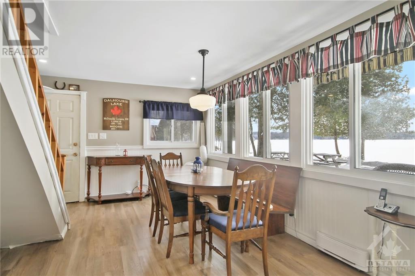
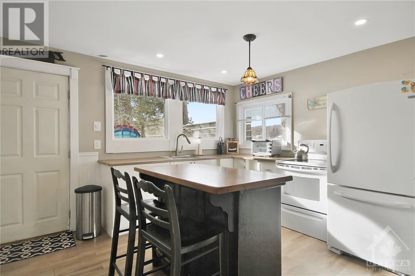
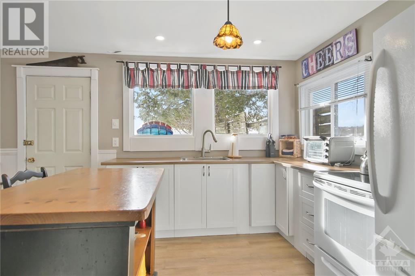
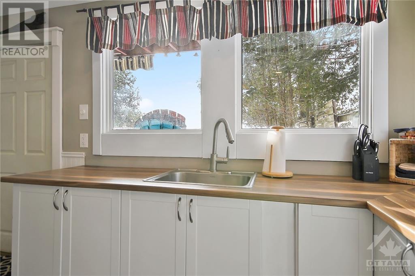
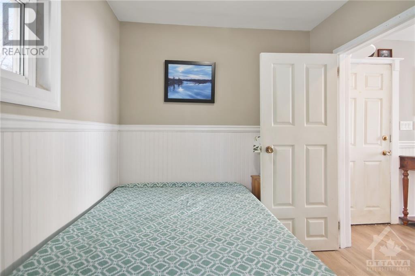
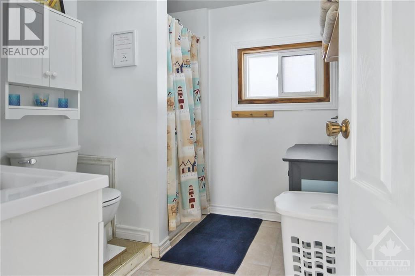
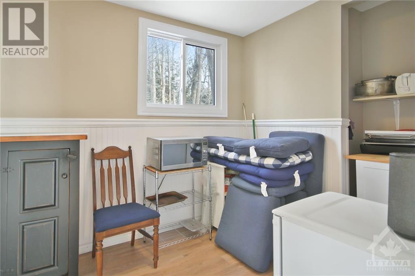
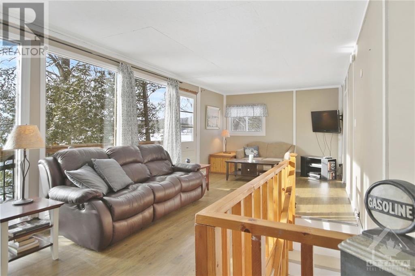
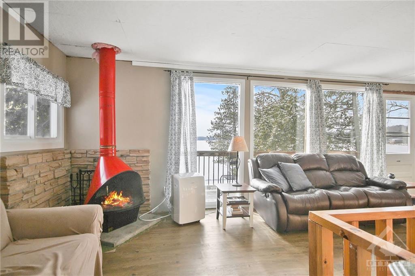
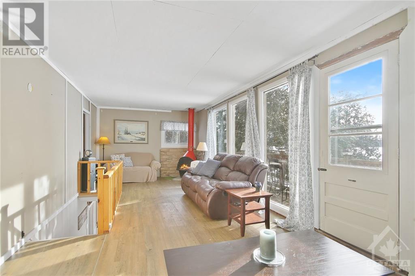
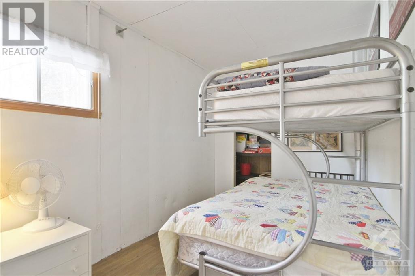
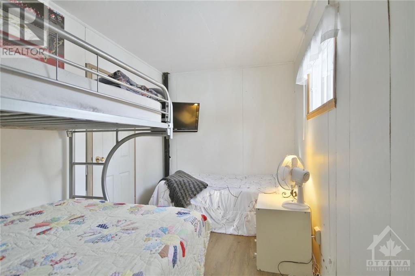
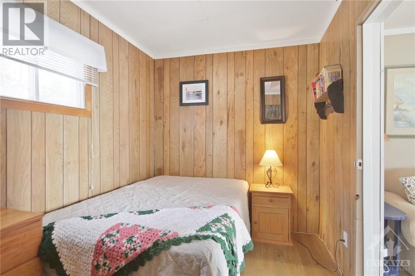
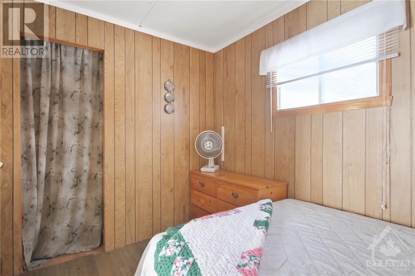
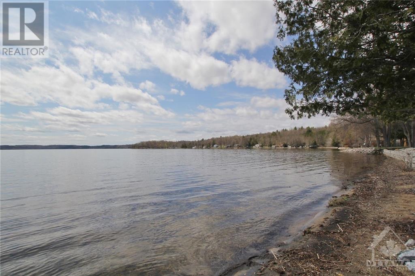
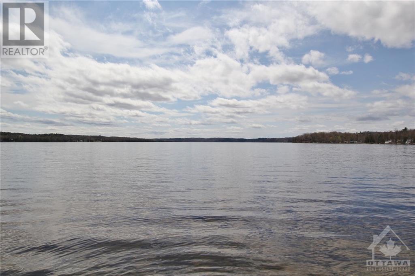
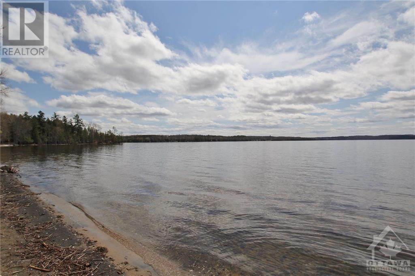
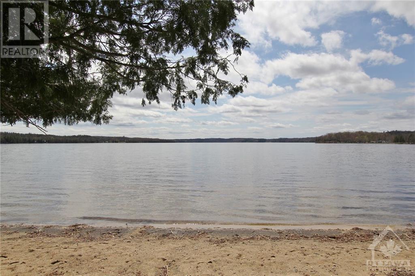
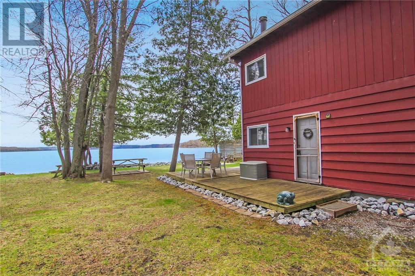
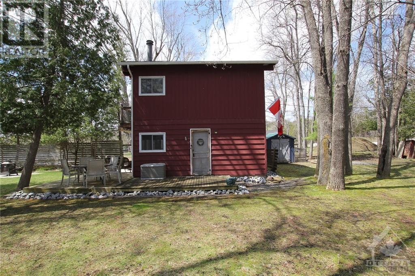
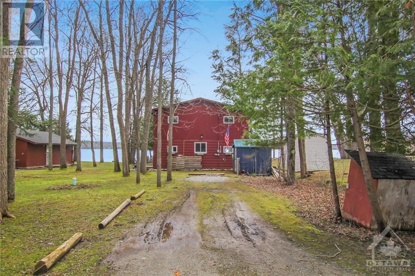
MLS®: 1388160
上市天数: 12天
产权: Freehold
类型: Limited Serv. Rural House , Detached
社区: Dalhousie Lake
卧室: 3+
洗手间: 1
停车位: 6
建筑日期: 1967
经纪公司: ROYAL LEPAGE TEAM REALTY|ROYAL LEPAGE TEAM REALTY|ROYAL LEPAGE TEAM REALTY|
价格:$ 610,000
预约看房 13































MLS®: 1388160
上市天数: 12天
产权: Freehold
类型: Limited Serv. Rural House , Detached
社区: Dalhousie Lake
卧室: 3+
洗手间: 1
停车位: 6
建筑日期: 1967
价格:$ 610,000
预约看房 13



丁剑来自山东,始终如一用山东人特有的忠诚和热情服务每一位客户,努力做渥太华最忠诚的地产经纪。

613-986-8608
[email protected]
Dingjian817

丁剑来自山东,始终如一用山东人特有的忠诚和热情服务每一位客户,努力做渥太华最忠诚的地产经纪。

613-986-8608
[email protected]
Dingjian817
| General Description | |
|---|---|
| MLS® | 1388160 |
| Lot Size | 52.07 ft X 180.41 ft |
| Zoning Description | Limited Serv. Rural |
| Interior Features | |
|---|---|
| Construction Style | Detached |
| Total Stories | 2 |
| Total Bedrooms | 3 |
| Total Bathrooms | 1 |
| Full Bathrooms | 1 |
| Half Bathrooms | |
| Basement Type | None (Not Applicable) |
| Basement Development | Not Applicable |
| Included Appliances | Refrigerator, Stove |
| Rooms | ||
|---|---|---|
| Bedroom | Second level | 14'6" x 7'9" |
| Primary Bedroom | Main level | 8'10" x 7'6" |
| Storage | Main level | 9'10" x 7'10" |
| 3pc Bathroom | Main level | 7'10" x 7'7" |
| Kitchen | Main level | 11'4" x 8'9" |
| Eating area | Main level | 18'10" x 11'4" |
| Family room | Second level | 27'0" x 11'6" |
| Other | Second level | 17'5" x 4'0" |
| Bedroom | Second level | 10'5" x 7'10" |
| Exterior/Construction | |
|---|---|
| Constuction Date | 1967 |
| Exterior Finish | Wood siding |
| Foundation Type | None |
| Utility Information | |
|---|---|
| Heating Type | Baseboard heaters, Space Heater |
| Heating Fuel | Electric, Propane |
| Cooling Type | Window air conditioner |
| Water Supply | Drilled Well |
| Sewer Type | |
| Total Fireplace | |
Only 1 hour from Ottawa, escape to a lakeside paradise in this charming rural setting. Nestled in tranquility, this retreat offers a safe, private beach just steps away, inviting you to savor the serenity of lakeside living. Cozy interiors with rustic charm create a warm ambiance, while the deck and balcony provides breathtaking views for relaxation. The main level consists of a huge kitchen, a large family dining/social area, primary bedroom, storage room, which could be a 4th bdrm & bath. Up the stairs find a large family room with a wood stove, 2 more bdrms & the balcony. The retractable awning offers shade during the day & the fire pit provides relaxing vibes with friends & family. Plenty of parking for all & a storage shed for the necessities. Ideal for those seeking a blend of comfort and nature, this haven promises a peaceful retreat in a scenic landscape. Welcome home to lakeside living at its finest! Furniture and kitchenware (a few exclusions) included, so move right in! (id:19004)
This REALTOR.ca listing content is owned and licensed by REALTOR® members of The Canadian Real Estate Association.
安居在渥京
长按二维码
关注安居在渥京
公众号ID:安居在渥京

安居在渥京
长按二维码
关注安居在渥京
公众号ID:安居在渥京
