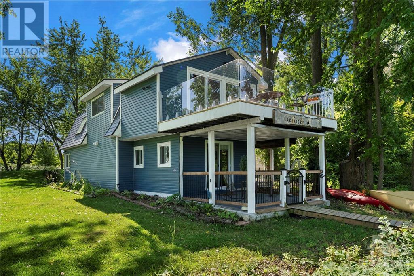
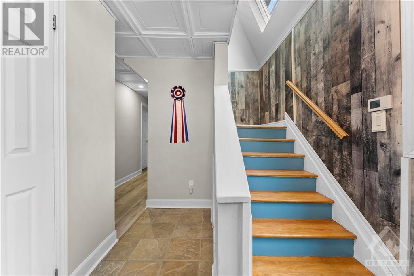
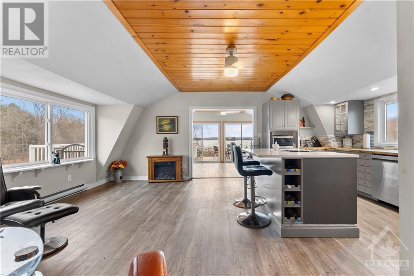
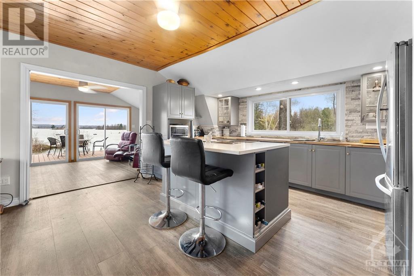
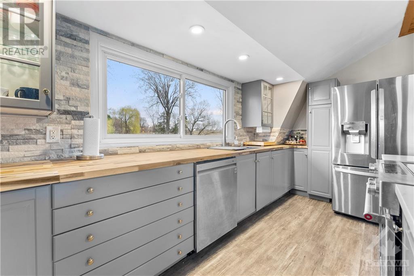
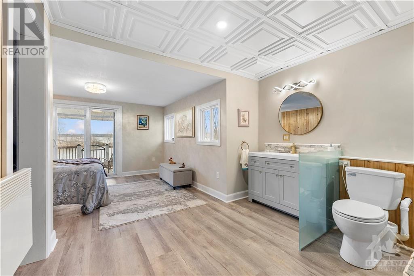
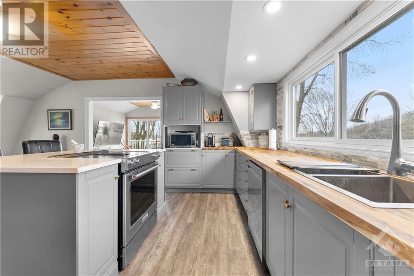
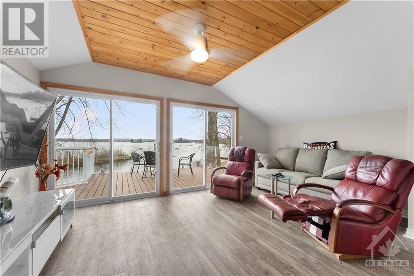
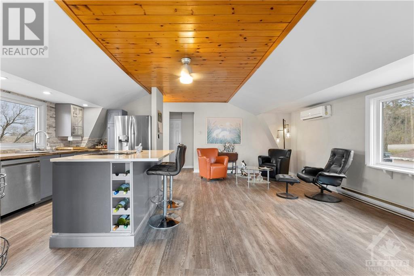
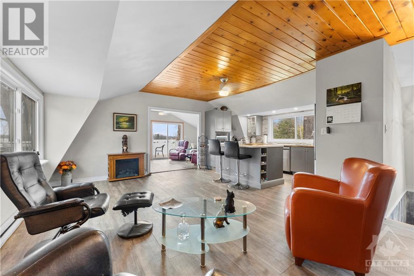
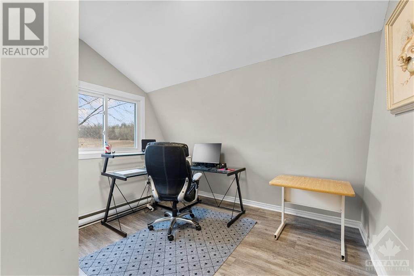
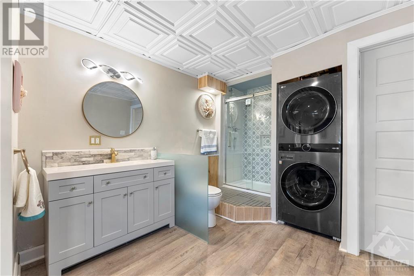
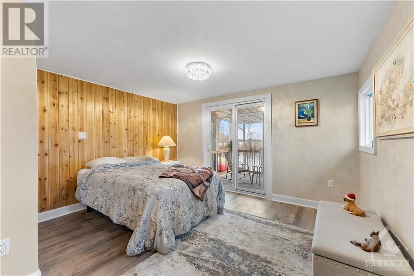
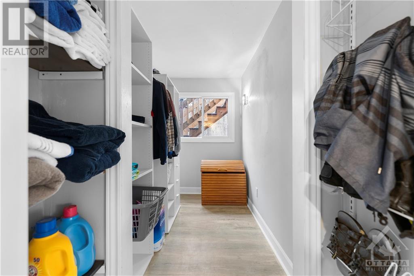
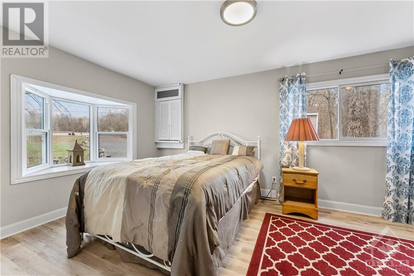
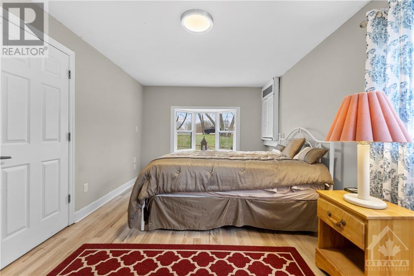
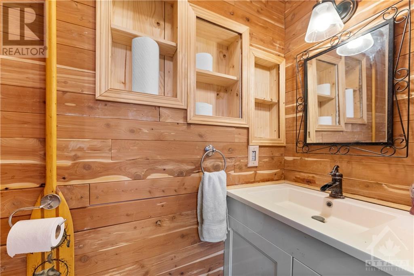
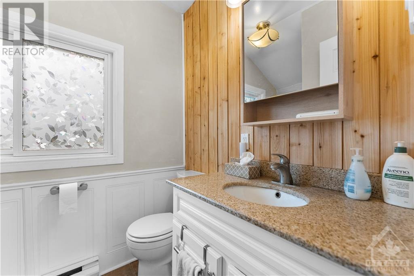
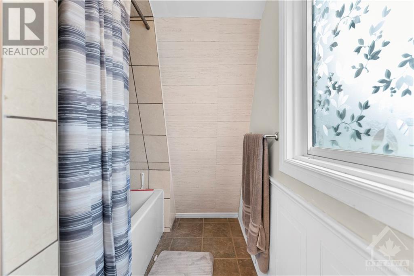
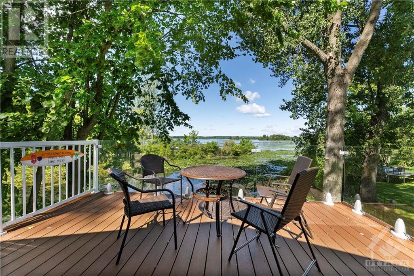
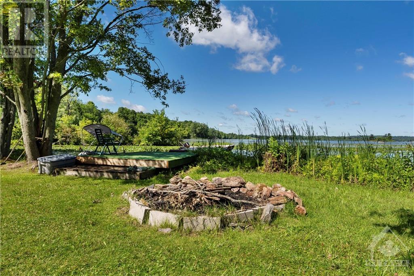
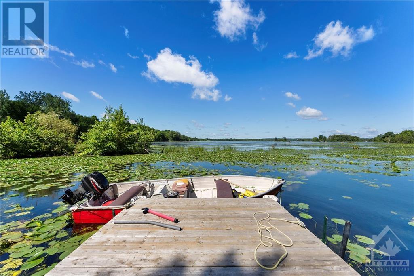
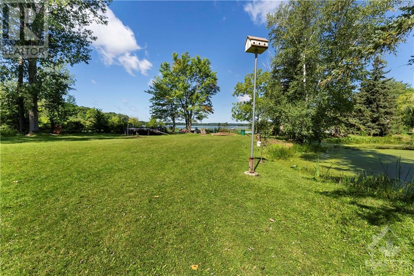
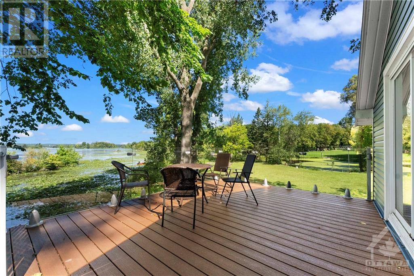
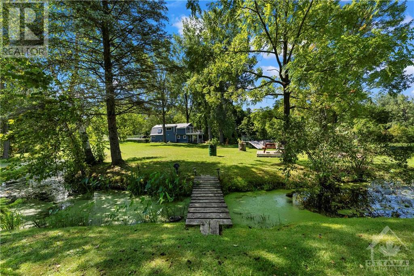
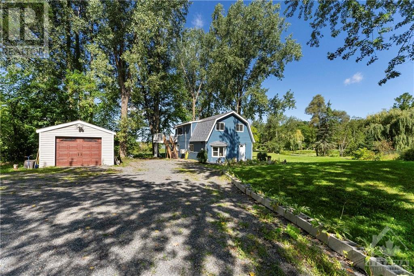
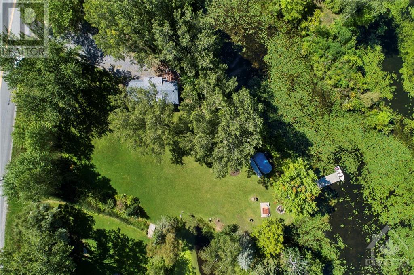
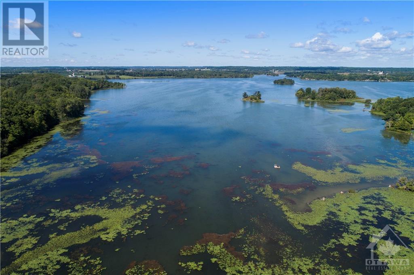
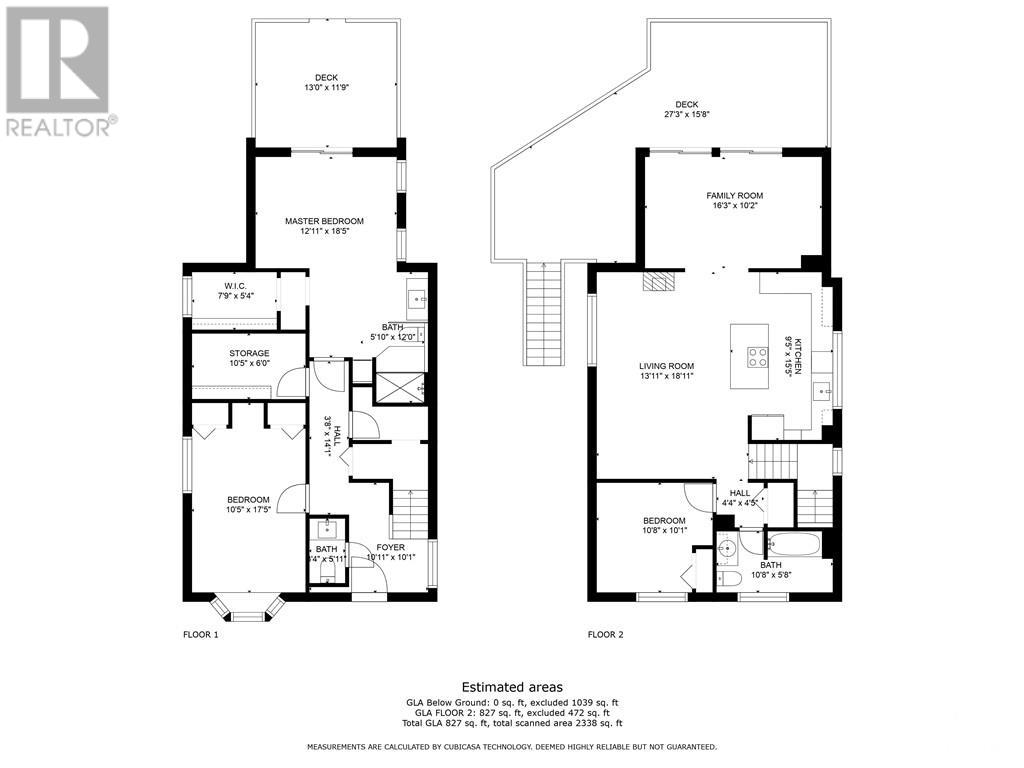
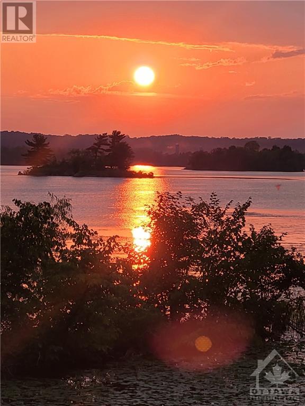
MLS®: 1387968
上市天数: 24天
产权: Freehold
类型: Residential House , Detached
社区: South Frontenac
卧室: 3+
洗手间: 3
停车位: 10
建筑日期:
经纪公司: ROYAL LEPAGE PERFORMANCE REALTY|ROYAL LEPAGE PERFORMANCE REALTY|
价格:$ 2,980(出租)
预约看房 10































MLS®: 1387968
上市天数: 24天
产权: Freehold
类型: Residential House , Detached
社区: South Frontenac
卧室: 3+
洗手间: 3
停车位: 10
建筑日期:
价格:$ 2,980
预约看房 10



丁剑来自山东,始终如一用山东人特有的忠诚和热情服务每一位客户,努力做渥太华最忠诚的地产经纪。

613-986-8608
[email protected]
Dingjian817

丁剑来自山东,始终如一用山东人特有的忠诚和热情服务每一位客户,努力做渥太华最忠诚的地产经纪。

613-986-8608
[email protected]
Dingjian817
| General Description | |
|---|---|
| MLS® | 1387968 |
| Lot Size | 2.66 ac |
| Zoning Description | Residential |
| Interior Features | |
|---|---|
| Construction Style | Detached |
| Total Stories | 2 |
| Total Bedrooms | 3 |
| Total Bathrooms | 3 |
| Full Bathrooms | 2 |
| Half Bathrooms | 1 |
| Basement Type | None (Not Applicable) |
| Basement Development | Not Applicable |
| Included Appliances | Refrigerator, Dishwasher, Dryer, Microwave, Stove, Washer, Blinds |
| Rooms | ||
|---|---|---|
| Utility room | Main level | Measurements not available |
| Storage | Main level | 10'5" x 6'0" |
| Other | Main level | 7'9" x 5'4" |
| 4pc Ensuite bath | Main level | 5'10" x 12'0" |
| Primary Bedroom | Main level | 12'11" x 18'5" |
| Bedroom | Main level | 10'5" x 17'5" |
| Partial bathroom | Main level | 5'4" x 5'11" |
| Foyer | Main level | 10'11" x 10'1" |
| 4pc Bathroom | Second level | 10'8" x 5'8" |
| Family room | Second level | 16'3" x 10'2" |
| Living room/Dining room | Second level | 13'11" x 18'11" |
| Bedroom | Second level | 10'8" x 10'1" |
| Kitchen | Second level | 9'5" x 15'5" |
| Exterior/Construction | |
|---|---|
| Constuction Date | |
| Exterior Finish | Siding |
| Foundation Type | |
| Utility Information | |
|---|---|
| Heating Type | Baseboard heaters, Heat Pump |
| Heating Fuel | Electric |
| Cooling Type | Heat Pump |
| Water Supply | Drilled Well, Well |
| Sewer Type | Septic System |
| Total Fireplace | 1 |
Attention water & nature lovers! Dog Lake is part of the Unesco Heritage Rideau Lakes system. Enjoy everything it has to offer. Upgraded home located on 3 picturesque acres. Downtown Kingston is an easy 25min drive on paved roads. Home extensively updated over the last 3yrs. Savor the stunning lake views from both levels of the home. The open floorplan of the 2nd level consists of the Family Room & Living Room with double patio doors that lead to the upper deck that showcases the beautiful lake. The updated Kitchen offers plenty of storage options & has recessed lighting & high-end stainless appliances. Envision yourself waking up to the gorgeous lake view every morning from the Primary Bdrm, w/ensuite bthrm & walk-in closet. Large upper deck is wonderful for entertaining or simply enjoying the tranquility surrounded by nature. 2022 Updates include Steel Roof, Siding, Water Treatment 2022/24, Appliances. 2023 Upgrades Include: Ensuite Bthrm. (id:19004)
This REALTOR.ca listing content is owned and licensed by REALTOR® members of The Canadian Real Estate Association.
安居在渥京
长按二维码
关注安居在渥京
公众号ID:安居在渥京

安居在渥京
长按二维码
关注安居在渥京
公众号ID:安居在渥京
