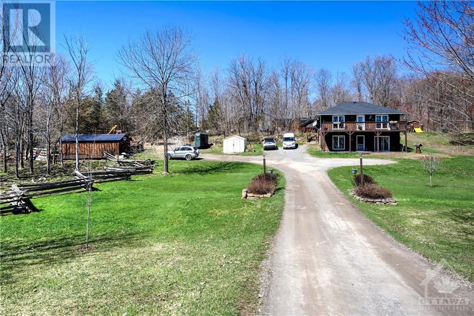
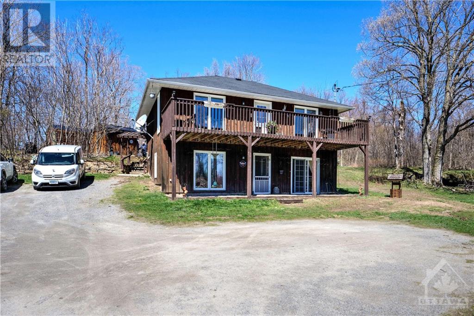
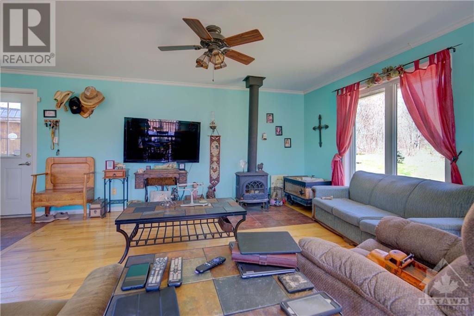
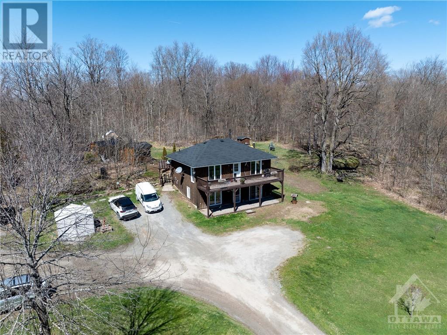
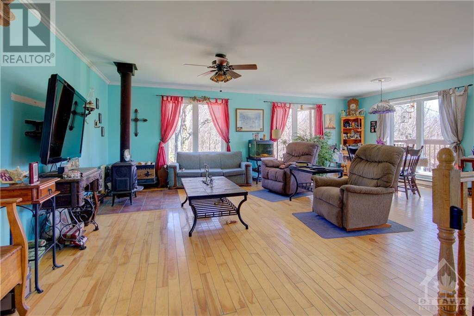
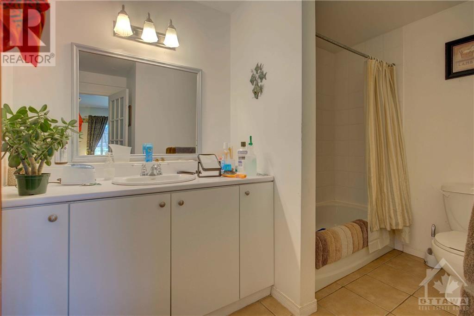
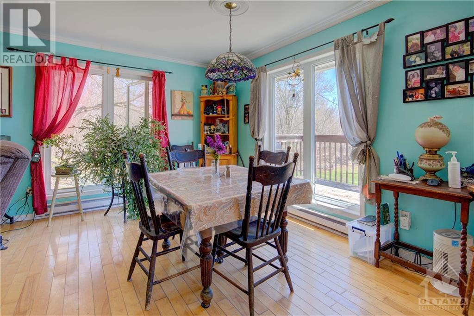
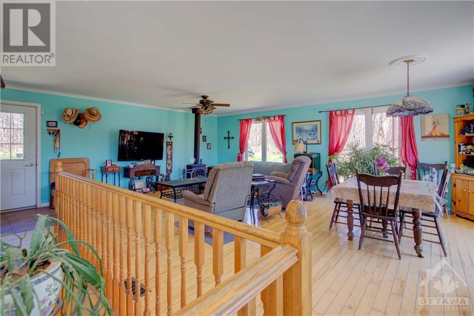
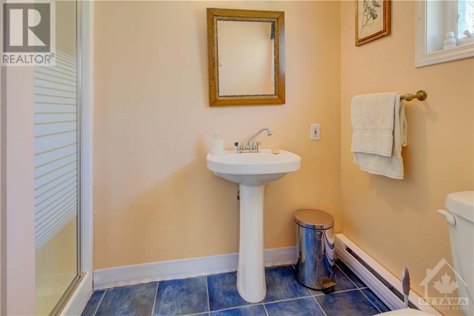
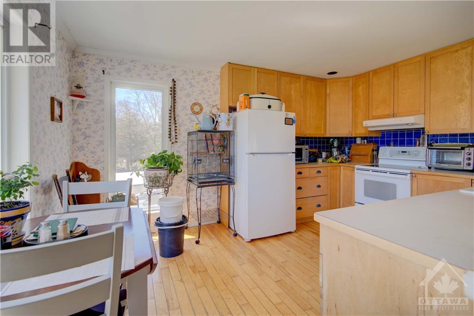
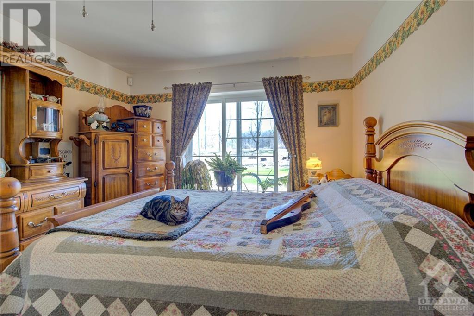
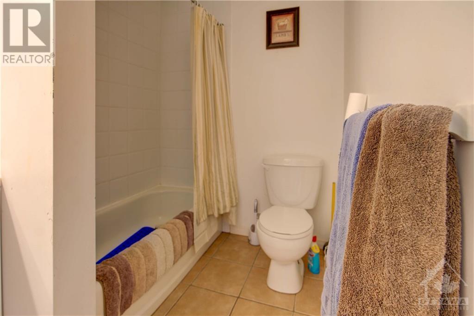
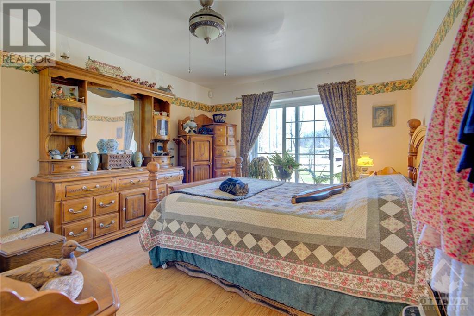
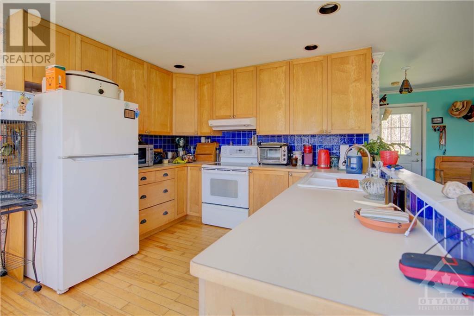
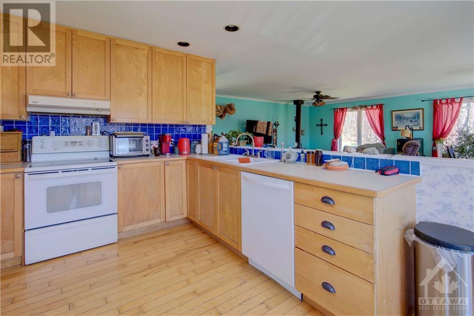
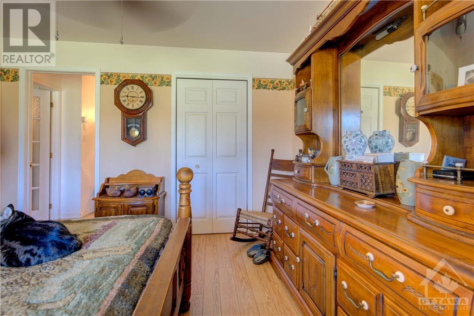
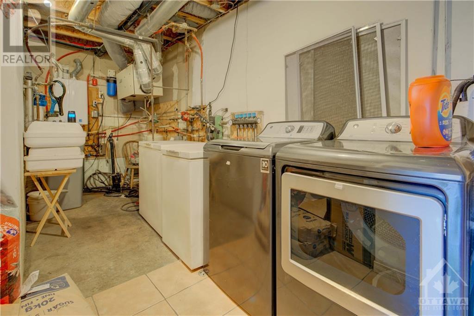
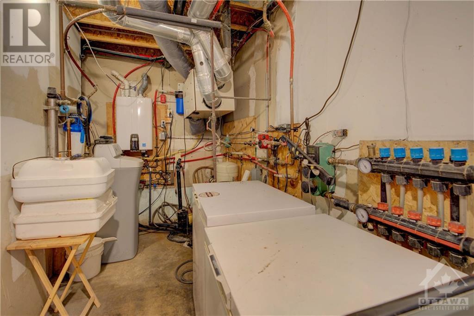
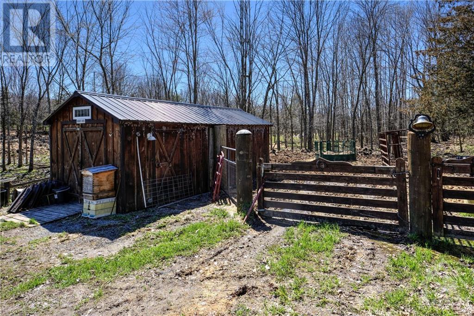
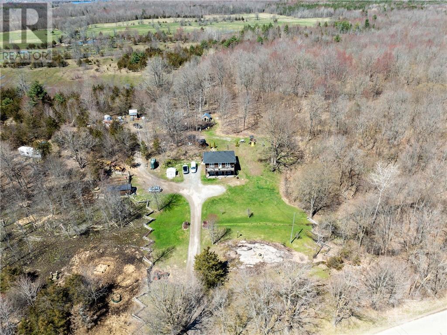
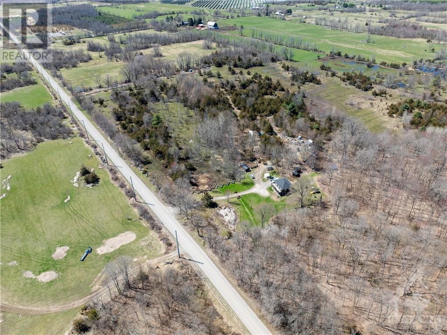
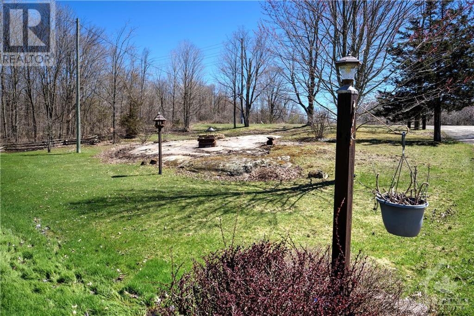
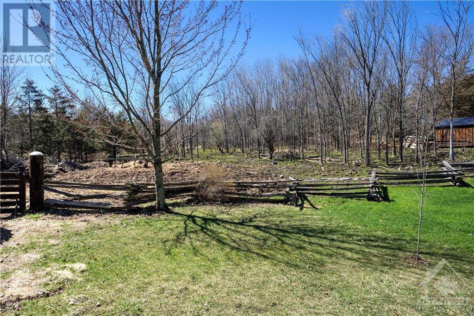
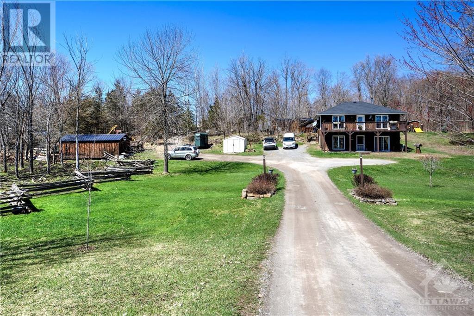
MLS®: 1387138
上市天数: 15天
产权: Freehold
类型: Res House , Detached
社区: Newboro Area
卧室: +2
洗手间: 2
停车位: 15
建筑日期:
经纪公司: RIDEAU TOWN & COUNTRY REALTY LTD.|RIDEAU TOWN & COUNTRY REALTY LTD.|
价格:$ 1,100,000
预约看房 9

























MLS®: 1387138
上市天数: 15天
产权: Freehold
类型: Res House , Detached
社区: Newboro Area
卧室: +2
洗手间: 2
停车位: 15
建筑日期:
价格:$ 1,100,000
预约看房 9



丁剑来自山东,始终如一用山东人特有的忠诚和热情服务每一位客户,努力做渥太华最忠诚的地产经纪。

613-986-8608
[email protected]
Dingjian817

丁剑来自山东,始终如一用山东人特有的忠诚和热情服务每一位客户,努力做渥太华最忠诚的地产经纪。

613-986-8608
[email protected]
Dingjian817
| General Description | |
|---|---|
| MLS® | 1387138 |
| Lot Size | 59.6 ac |
| Zoning Description | Res |
| Interior Features | |
|---|---|
| Construction Style | Detached |
| Total Stories | 1 |
| Total Bedrooms | 2 |
| Total Bathrooms | 2 |
| Full Bathrooms | 2 |
| Half Bathrooms | |
| Basement Type | Full (Finished) |
| Basement Development | Finished |
| Included Appliances | Refrigerator, Dishwasher, Dryer, Stove, Washer |
| Rooms | ||
|---|---|---|
| Storage | Main level | 6'2" x 5'1" |
| 3pc Ensuite bath | Main level | 5'8" x 4'11" |
| Living room | Main level | 19'11" x 13'7" |
| Dining room | Main level | 19'11" x 10'0" |
| Kitchen | Main level | 14'7" x 10'5" |
| Bedroom | Lower level | 12'5" x 9'11" |
| 4pc Bathroom | Lower level | 10'5" x 5'11" |
| Bedroom | Lower level | 12'5" x 11'6" |
| Exterior/Construction | |
|---|---|
| Constuction Date | |
| Exterior Finish | Wood siding |
| Foundation Type | Poured Concrete |
| Utility Information | |
|---|---|
| Heating Type | Radiant heat, Other |
| Heating Fuel | Propane, Wood |
| Cooling Type | None |
| Water Supply | Drilled Well, Well |
| Sewer Type | Septic System |
| Total Fireplace | |
Amazing 59+ acre hobby farm with 2 bdrm , 2 bath home. This unique property offers a mixture of pastures, hay fields, and plenty of bush. Currently operated as a sheep farm & small animal farm. With frontage on both Little Rideau Lake Rd and McCann Rd there is room for some lot severances. There is also public access to the Upper Rideau lake at the end of Little Rideau Lake Rd, great for swimming & boat launching. The interior of the house features large Kitchen, dining & living rms & 3 pc bath on the main floor. The Lower level offers 2 large bdrms & 4 pc bath + utility/laundry rm. ICF foundation, lower level with radiant in-floor heating. There is also an on demand propane water heater that operates the in-floor heating. Circular driveway & plenty of parking. Amish construction workshop 10' x 24', workshop that is 12' x 12' & 8' x 10' shed. This property has something for everyone and is a must see! (id:19004)
This REALTOR.ca listing content is owned and licensed by REALTOR® members of The Canadian Real Estate Association.
安居在渥京
长按二维码
关注安居在渥京
公众号ID:安居在渥京

安居在渥京
长按二维码
关注安居在渥京
公众号ID:安居在渥京
