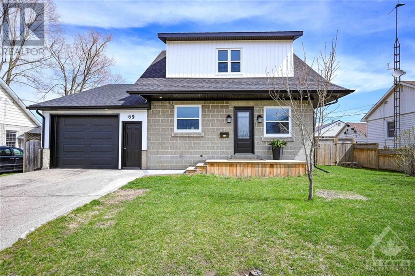
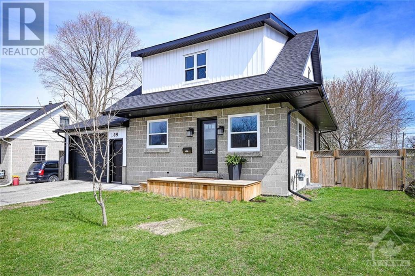
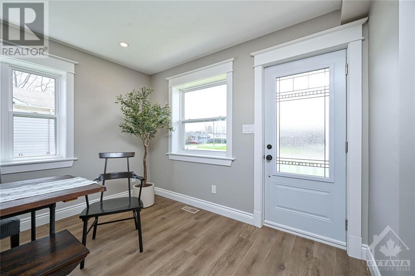
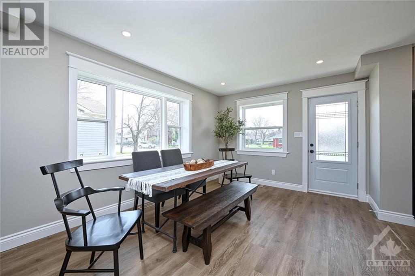
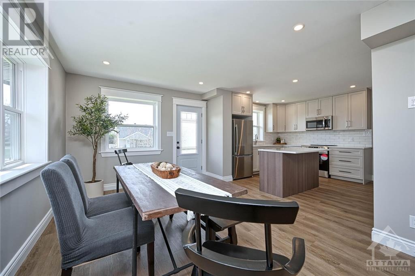
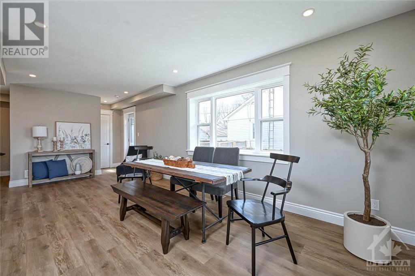
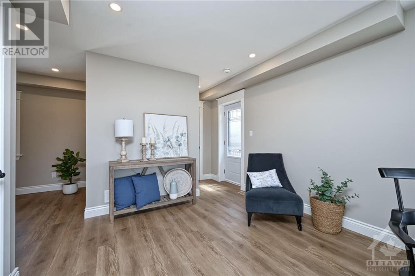
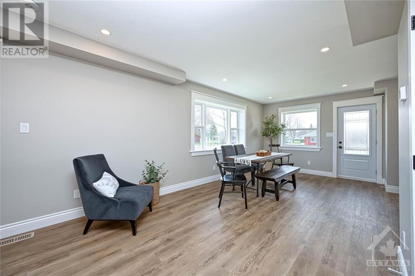
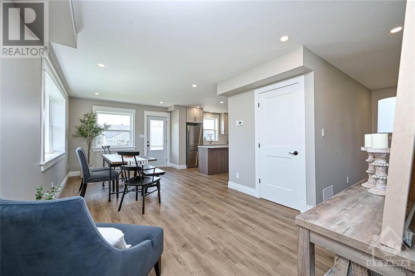
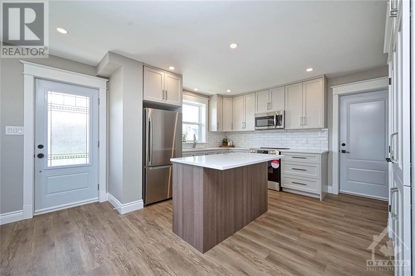
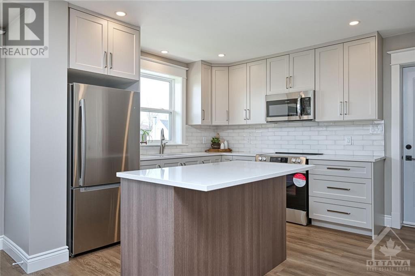
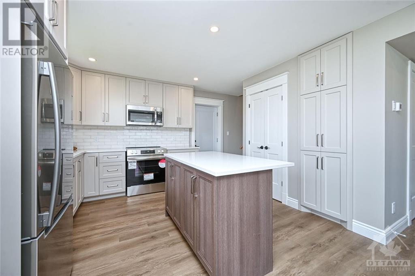
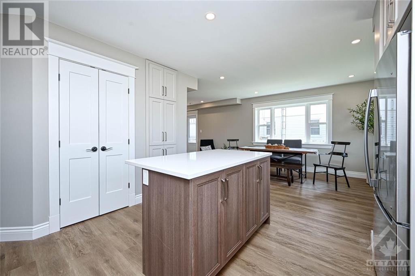
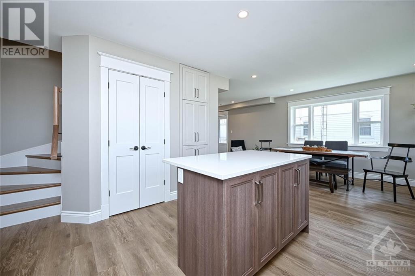
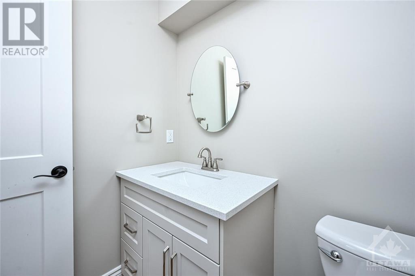
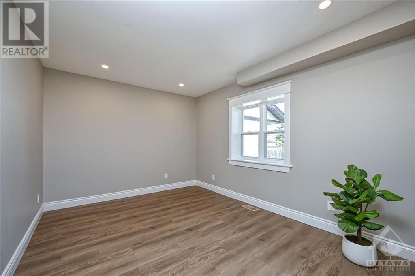
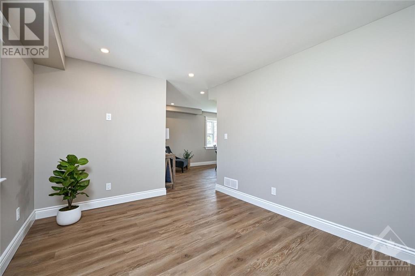
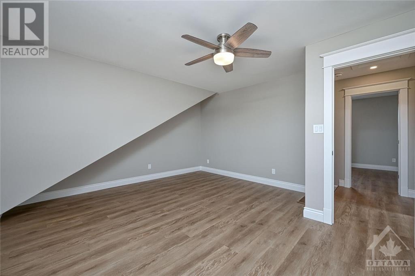
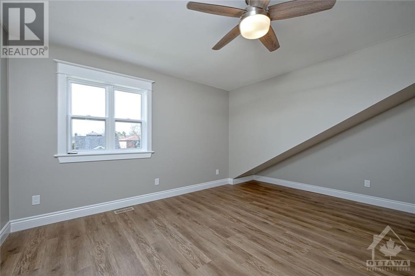
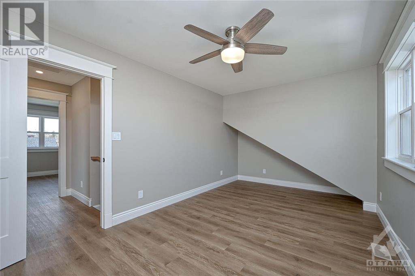
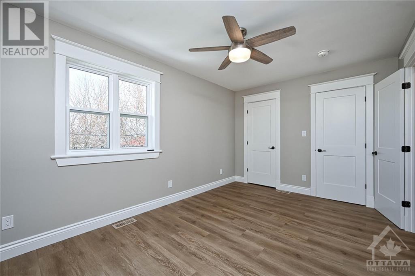
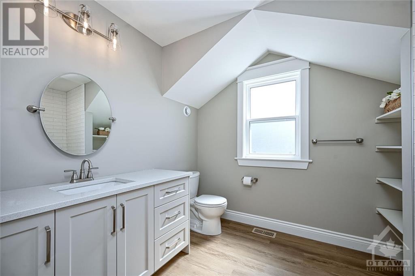
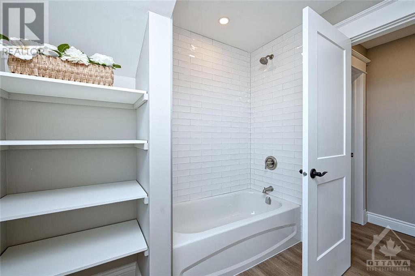
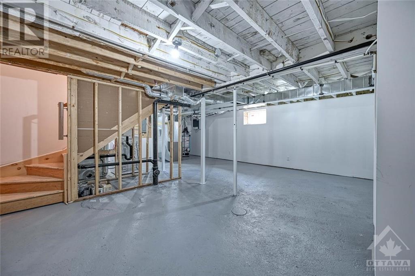
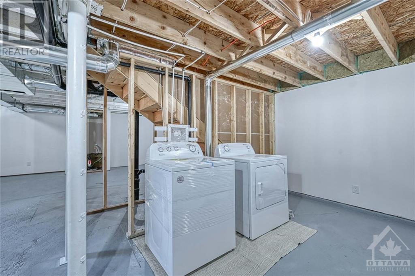
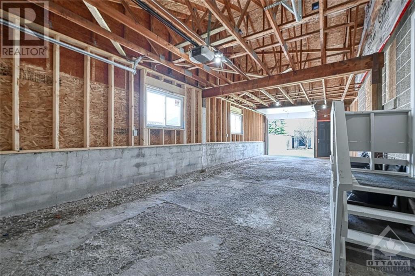
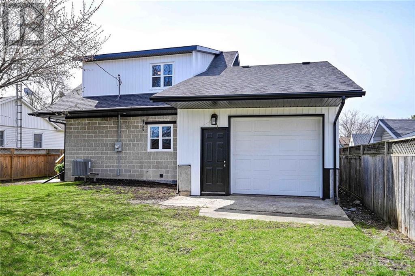
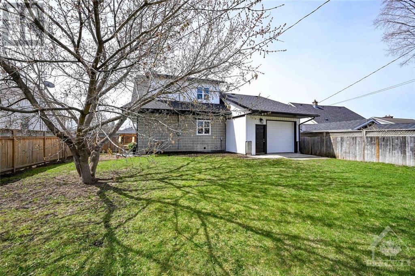
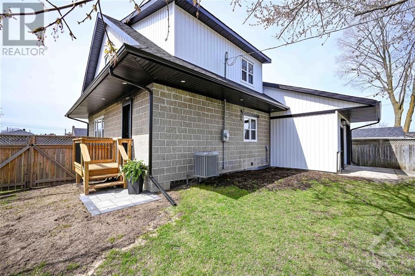
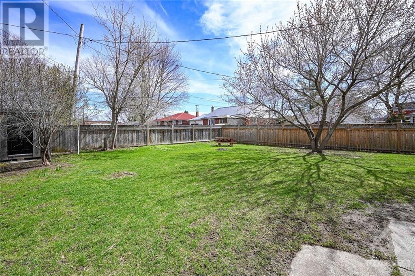
MLS®: 1384487
上市天数: 16天
产权: Freehold
类型: Residential House , Detached
社区: Lower Reach Park
卧室: 2+
洗手间: 2
停车位: 4
建筑日期:
经纪公司: RE/MAX AFFILIATES REALTY LTD.|RE/MAX AFFILIATES REALTY LTD.|
价格:$ 529,900
预约看房 12































MLS®: 1384487
上市天数: 16天
产权: Freehold
类型: Residential House , Detached
社区: Lower Reach Park
卧室: 2+
洗手间: 2
停车位: 4
建筑日期:
价格:$ 529,900
预约看房 12



丁剑来自山东,始终如一用山东人特有的忠诚和热情服务每一位客户,努力做渥太华最忠诚的地产经纪。

613-986-8608
[email protected]
Dingjian817

丁剑来自山东,始终如一用山东人特有的忠诚和热情服务每一位客户,努力做渥太华最忠诚的地产经纪。

613-986-8608
[email protected]
Dingjian817
| General Description | |
|---|---|
| MLS® | 1384487 |
| Lot Size | 60 ft X 0 ft (Irregular Lot) |
| Zoning Description | Residential |
| Interior Features | |
|---|---|
| Construction Style | Detached |
| Total Stories | |
| Total Bedrooms | 2 |
| Total Bathrooms | 2 |
| Full Bathrooms | 1 |
| Half Bathrooms | 1 |
| Basement Type | Full (Unfinished) |
| Basement Development | Unfinished |
| Included Appliances | Refrigerator, Dryer, Microwave Range Hood Combo, Stove, Washer |
| Rooms | ||
|---|---|---|
| 2pc Bathroom | Main level | 5'1" x 5'10" |
| Living room | Main level | 9'9" x 12'7" |
| Dining room | Main level | 10'6" x 21'8" |
| Kitchen | Main level | 11'11" x 12'3" |
| 4pc Bathroom | Second level | 9'9" x 7'7" |
| Bedroom | Second level | 14'2" x 15'2" |
| Bedroom | Second level | 10'4" x 14'1" |
| Exterior/Construction | |
|---|---|
| Constuction Date | |
| Exterior Finish | Vinyl |
| Foundation Type | Block |
| Utility Information | |
|---|---|
| Heating Type | Forced air |
| Heating Fuel | Natural gas |
| Cooling Type | Central air conditioning, Air exchanger |
| Water Supply | Municipal water |
| Sewer Type | Municipal sewage system |
| Total Fireplace | |
Welcome to 69 Jasper Ave. Bright and spacious 2 bedroom, 1 1/2 storey home in the heart of Smiths Falls, with easy access to schools, parks, shopping & amenities. The property had a fire in June of 2022 and much of the home was destroyed. It was taken back to blocks and floor joists, redesigned and beautifully reconstructed by a local builder and professional sub trades. Custom trims, quartz counter tops, recessed lighting and vp flooring throughout. Lovely open kitchen/dining with plenty of cabinets and counter space, pantry, centre island, and SS appliances. Spacious living room overlooks huge fenced backbyard and a sweet 2 pce bath is conveniently situated at the back side door. The upper level features 2 huge bedrooms with the biggest closets /storage and lovely 4 pce bath. Basement is clean and dry with laundry and plenty more potential living space & great storage. The garage is approx. 38.5' long with garage doors front and back. The sweetest place to call home! (id:19004)
This REALTOR.ca listing content is owned and licensed by REALTOR® members of The Canadian Real Estate Association.
安居在渥京
长按二维码
关注安居在渥京
公众号ID:安居在渥京

安居在渥京
长按二维码
关注安居在渥京
公众号ID:安居在渥京
