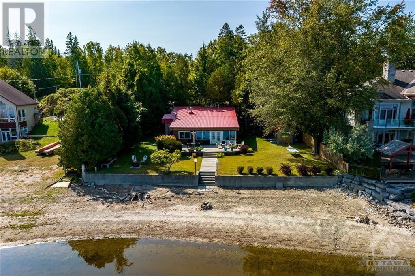
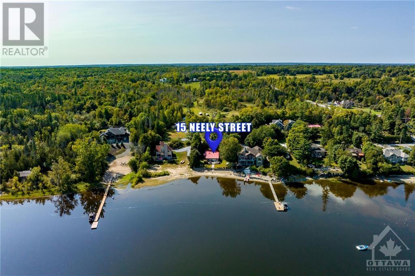
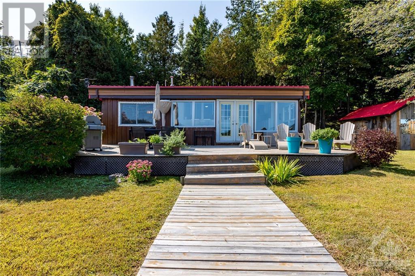
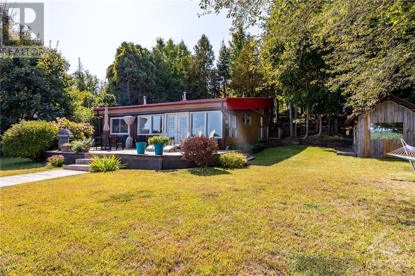
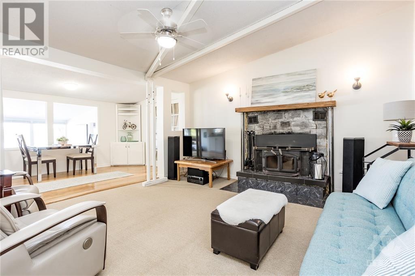
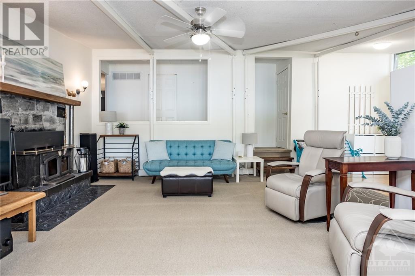
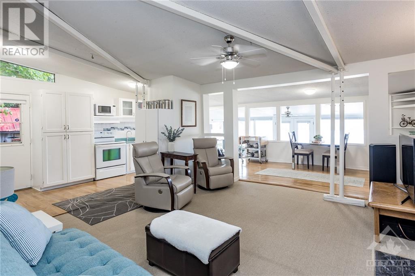
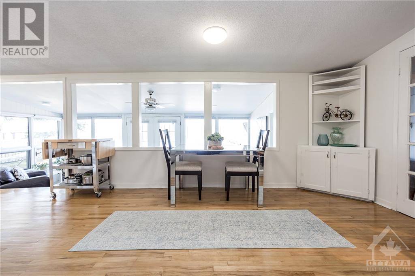
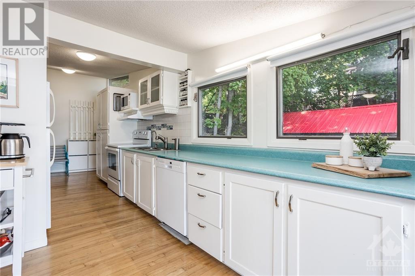
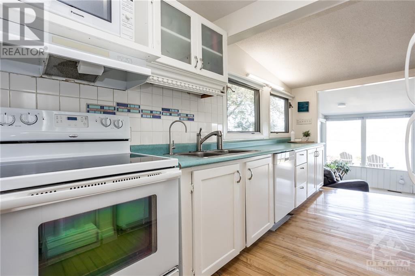
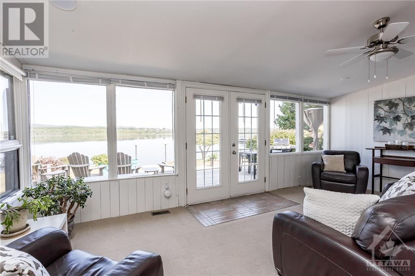
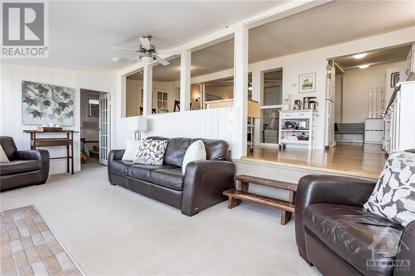
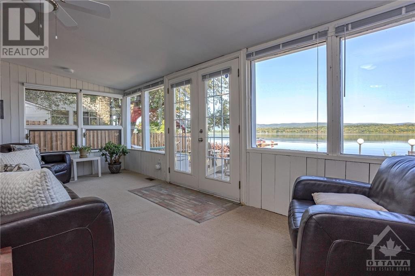
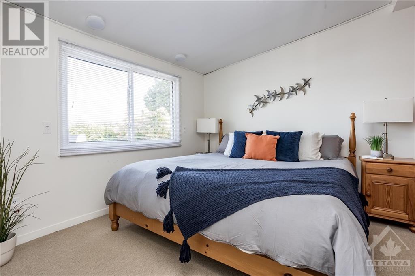
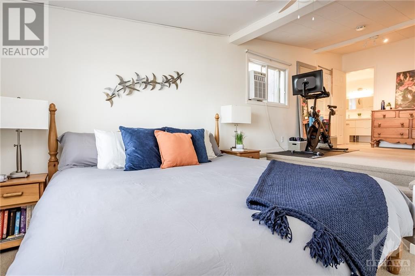
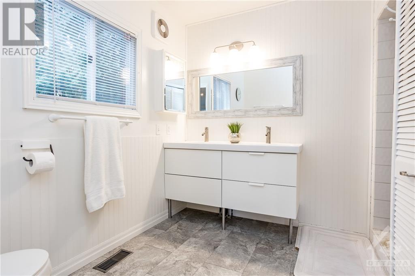
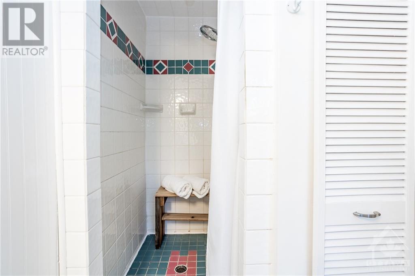
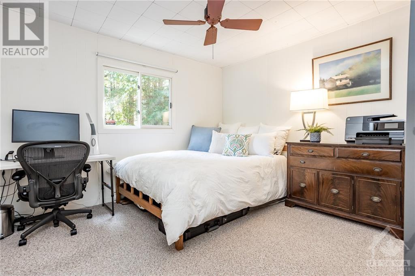
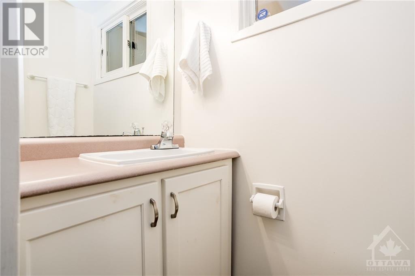
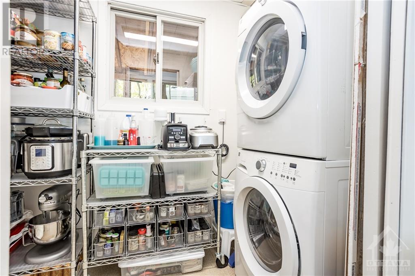
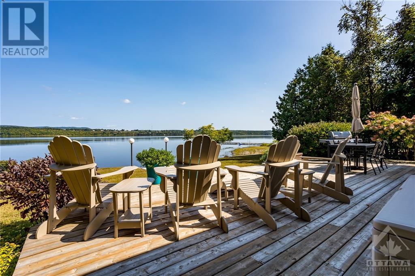
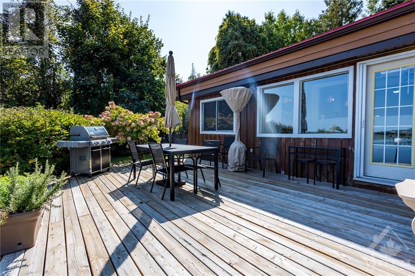
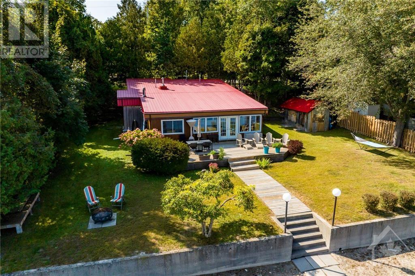
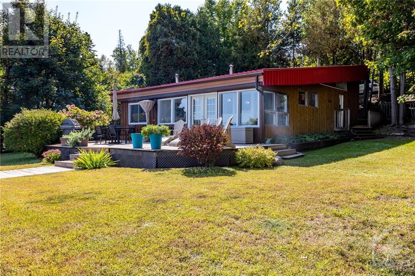
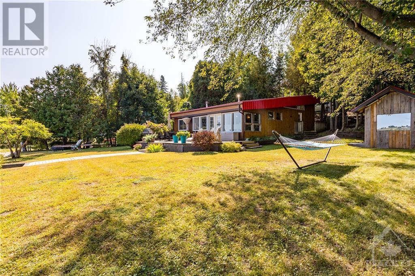
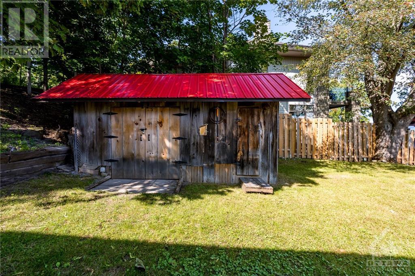
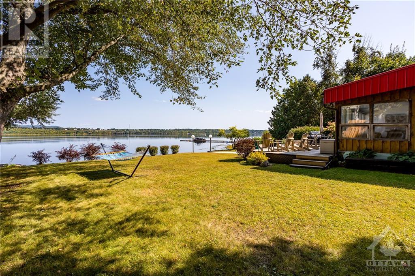
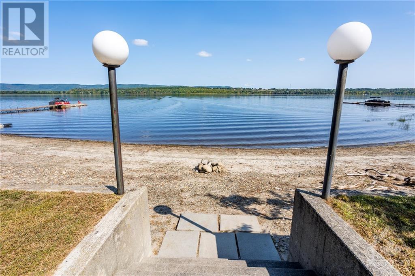
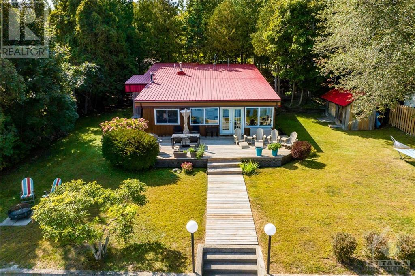
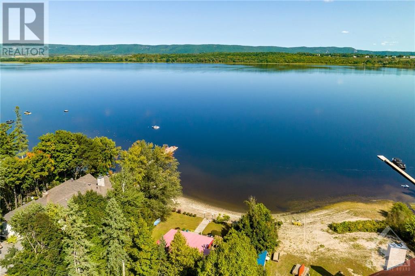
MLS®: 1385585
上市天数: 14天
产权: Freehold
类型: Residential House , Detached
社区: Dunrobin
卧室: 2+
洗手间: 2
停车位: 5
建筑日期: 1960
经纪公司: INNOVATION REALTY LTD.
价格:$ 749,900
预约看房 11































MLS®: 1385585
上市天数: 14天
产权: Freehold
类型: Residential House , Detached
社区: Dunrobin
卧室: 2+
洗手间: 2
停车位: 5
建筑日期: 1960
价格:$ 749,900
预约看房 11



丁剑来自山东,始终如一用山东人特有的忠诚和热情服务每一位客户,努力做渥太华最忠诚的地产经纪。

613-986-8608
[email protected]
Dingjian817

丁剑来自山东,始终如一用山东人特有的忠诚和热情服务每一位客户,努力做渥太华最忠诚的地产经纪。

613-986-8608
[email protected]
Dingjian817
| General Description | |
|---|---|
| MLS® | 1385585 |
| Lot Size | 0.4 ac |
| Zoning Description | Residential |
| Interior Features | |
|---|---|
| Construction Style | Detached |
| Total Stories | 1 |
| Total Bedrooms | 2 |
| Total Bathrooms | 2 |
| Full Bathrooms | 1 |
| Half Bathrooms | 1 |
| Basement Type | None (Not Applicable) |
| Basement Development | Not Applicable |
| Included Appliances | Refrigerator, Dishwasher, Dryer, Hood Fan, Microwave, Stove, Washer, Blinds |
| Rooms | ||
|---|---|---|
| Utility room | Main level | 6'8" x 7'11" |
| 2pc Bathroom | Main level | 4'10" x 5'0" |
| Bedroom | Main level | 11'4" x 12'0" |
| Laundry room | Main level | 4'6" x 9'2" |
| Other | Main level | 6'7" x 6'8" |
| 4pc Ensuite bath | Main level | 8'9" x 10'11" |
| Sunroom | Main level | 9'6" x 20'3" |
| Primary Bedroom | Main level | 23'4" x 10'7" |
| Living room | Main level | 14'8" x 13'9" |
| Kitchen | Main level | 18'0" x 5'6" |
| Dining room | Main level | 15'8" x 8'2" |
| Foyer | Main level | 8'0" x 4'10" |
| Exterior/Construction | |
|---|---|
| Constuction Date | 1960 |
| Exterior Finish | Wood siding |
| Foundation Type | |
| Utility Information | |
|---|---|
| Heating Type | Forced air |
| Heating Fuel | Propane |
| Cooling Type | Window air conditioner |
| Water Supply | Drilled Well |
| Sewer Type | Septic System |
| Total Fireplace | 1 |
Welcome to your beachfront retreat! Nestled on a private street at the beach end of the highly sought-after Barlow Crescent, this enchanting property offers the perfect blend of tranquility and breathtaking views. Whether you're seeking the rustic charm of a four season cottage lifestyle or a canvas for your architectural vision, this beachfront gem awaits...An ideal slope for a walkout design. The inviting living room, complete with a cozy woodburning fireplace, sets the stage for warm gatherings and cozy evenings. As you step into the sunroom, you'll be captivated by the wall-to-wall windows that frame the expansive deck, providing an unobstructed panorama of the waterfront and the stunning seasonal views of the Gatineau Hills. This cottage is your personal slice of paradise, offering endless opportunities for relaxation and outdoor fun. Enjoy the cottage lifestyle now, and envision the possibilities for the future.It's your chance to live the waterfront dream you've always imagined. (id:19004)
This REALTOR.ca listing content is owned and licensed by REALTOR® members of The Canadian Real Estate Association.
安居在渥京
长按二维码
关注安居在渥京
公众号ID:安居在渥京

安居在渥京
长按二维码
关注安居在渥京
公众号ID:安居在渥京
