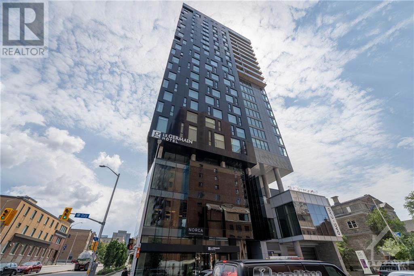
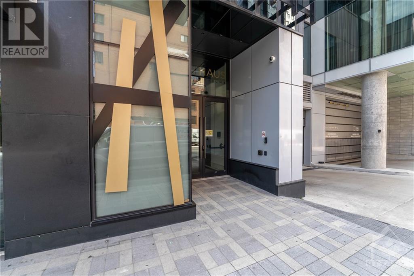
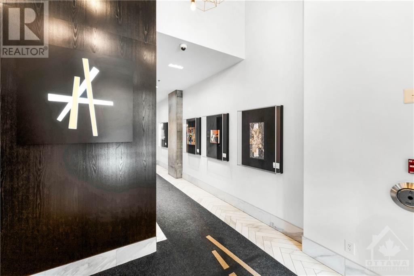
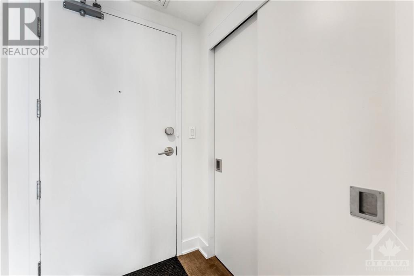
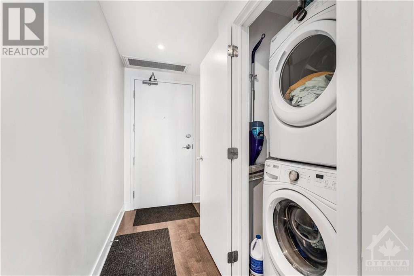
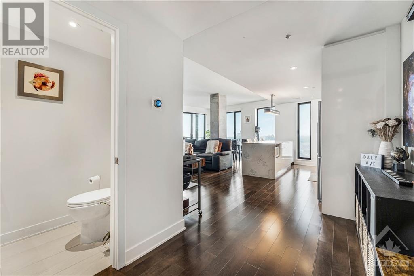
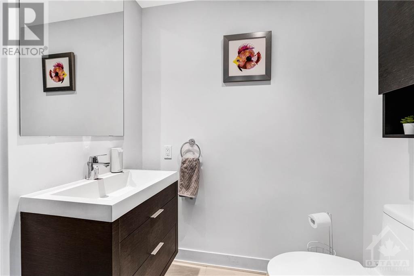
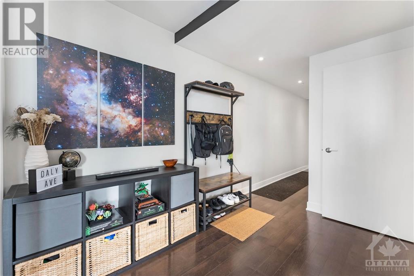
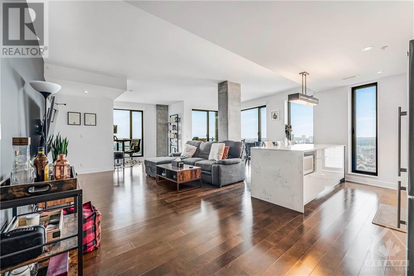
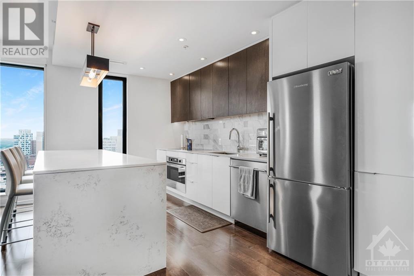
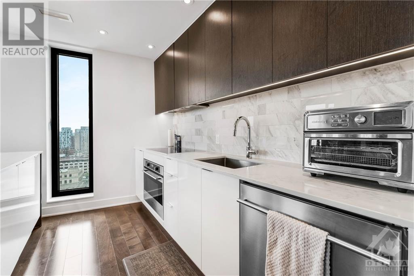
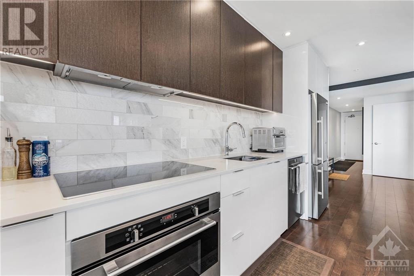
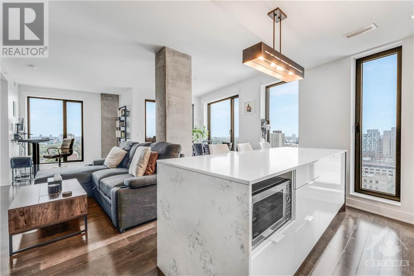
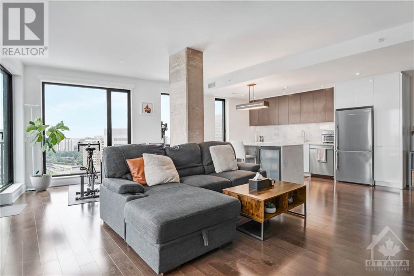
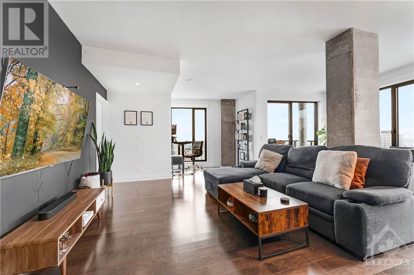
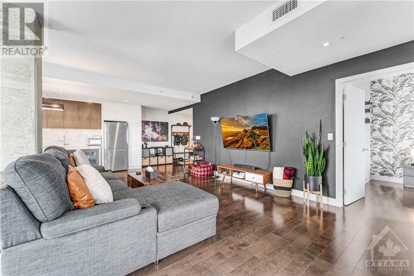
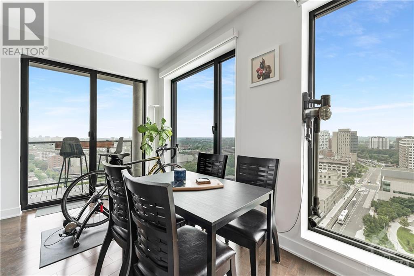
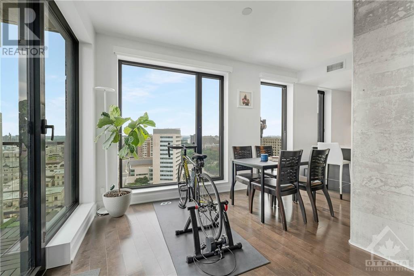
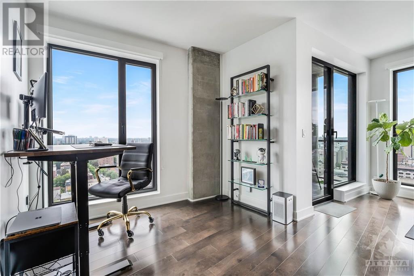
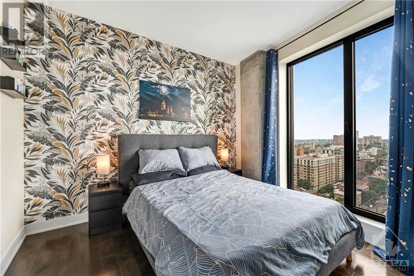
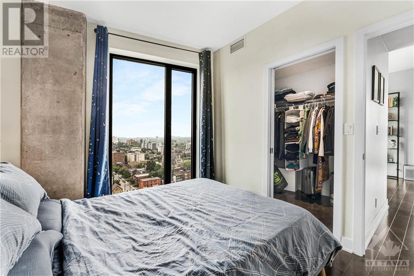
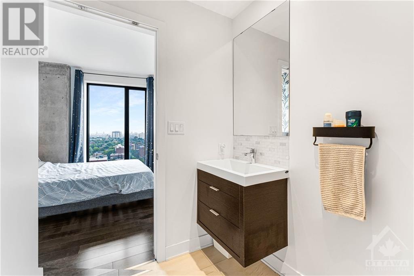
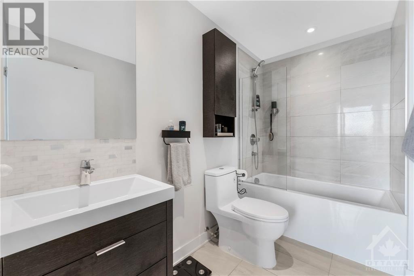
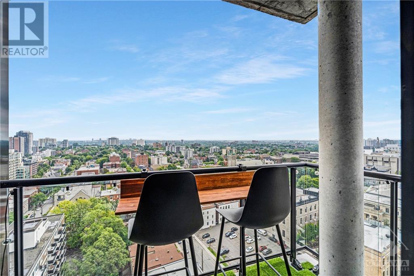
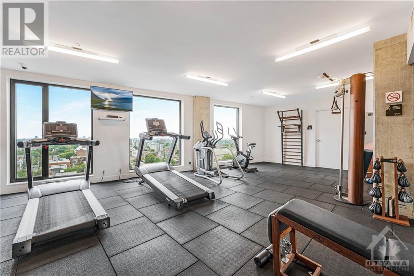
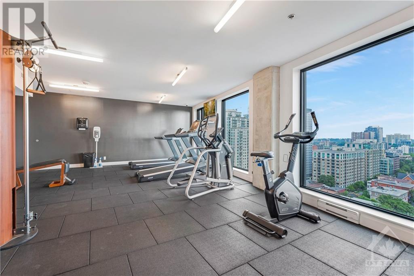
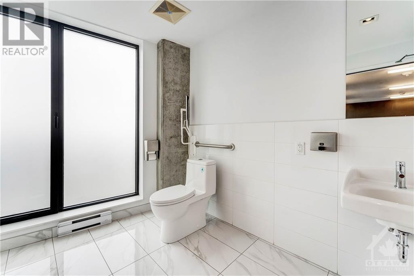
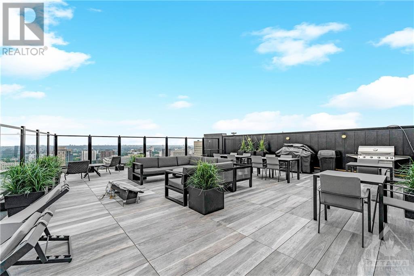
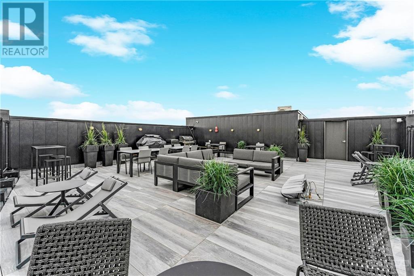
MLS®: 1387247
上市天数: 17天
产权: Condominium/Strata
类型: Residential Apartment
社区: Sandy Hill
卧室: 1+
洗手间: 2
停车位:
建筑日期: 2018
经纪公司: ROYAL LEPAGE PERFORMANCE REALTY|ROYAL LEPAGE PERFORMANCE REALTY|
价格:$ 589,000
预约看房 6






























MLS®: 1387247
上市天数: 17天
产权: Condominium/Strata
类型: Residential Apartment
社区: Sandy Hill
卧室: 1+
洗手间: 2
停车位:
建筑日期: 2018
价格:$ 589,000
预约看房 6



丁剑来自山东,始终如一用山东人特有的忠诚和热情服务每一位客户,努力做渥太华最忠诚的地产经纪。

613-986-8608
[email protected]
Dingjian817

丁剑来自山东,始终如一用山东人特有的忠诚和热情服务每一位客户,努力做渥太华最忠诚的地产经纪。

613-986-8608
[email protected]
Dingjian817
| General Description | |
|---|---|
| MLS® | 1387247 |
| Lot Size | |
| Zoning Description | Residential |
| Interior Features | |
|---|---|
| Construction Style | |
| Total Stories | 1 |
| Total Bedrooms | 1 |
| Total Bathrooms | 2 |
| Full Bathrooms | 1 |
| Half Bathrooms | 1 |
| Basement Type | None (Not Applicable) |
| Basement Development | Not Applicable |
| Included Appliances | Refrigerator, Oven - Built-In, Cooktop, Dishwasher, Dryer, Hood Fan, Microwave, Washer |
| Rooms | ||
|---|---|---|
| Laundry room | Main level | Measurements not available |
| Dining room | Main level | 8'7" x 6'7" |
| Other | Main level | Measurements not available |
| Office | Main level | 10'5" x 7'9" |
| 2pc Bathroom | Main level | 6'1" x 3'9" |
| Living room | Main level | 17'3" x 13'11" |
| 3pc Ensuite bath | Main level | 9'3" x 6'2" |
| Primary Bedroom | Main level | 11'0" x 9'5" |
| Kitchen | Main level | 15'3" x 12'6" |
| Exterior/Construction | |
|---|---|
| Constuction Date | 2018 |
| Exterior Finish | Concrete |
| Foundation Type | Poured Concrete |
| Utility Information | |
|---|---|
| Heating Type | Forced air |
| Heating Fuel | Natural gas |
| Cooling Type | Central air conditioning |
| Water Supply | Municipal water |
| Sewer Type | Municipal sewage system |
| Total Fireplace | |
Live in the clouds at the Arthaus. 1 bed + den, 1.5 bath smart home with 9-ft-floor-to-ceiling windows, walk-in closet, stunning kitchen island, office space & a chic, modern design throughout. The 18th-floor heights provide a flood of natural light, 270 degree east-south views and whisper-quiet living. Located right above the polished Le Germain Hotel and luxury restaurant Norca, adjacent to the Ottawa Art Gallery. Amenities include a state-of-the-art fitness centre with both yoga & and weight-training areas, a 4-season outdoor oasis at the Rooftop Terrace & Winter Garden, the Firestone Lounge, multipurpose event room, and a full catering kitchen. Upon first entrance, you are greeted by a 2-story lobby with a local artwork display and 24/7 concierge. Unbeatable location with a walk-score of 98, transit score 93, and bike score 95. See our website for a 3D tour, Status Certificate, and more. Parking available for rent, multi-year lease is possible. Book your private tour today! (id:19004)
This REALTOR.ca listing content is owned and licensed by REALTOR® members of The Canadian Real Estate Association.
安居在渥京
长按二维码
关注安居在渥京
公众号ID:安居在渥京

安居在渥京
长按二维码
关注安居在渥京
公众号ID:安居在渥京
