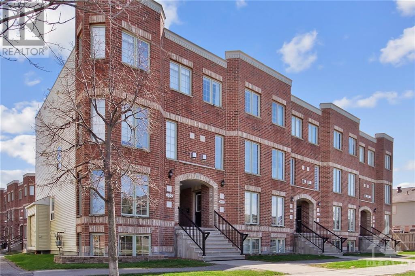
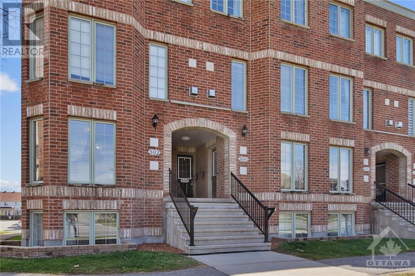
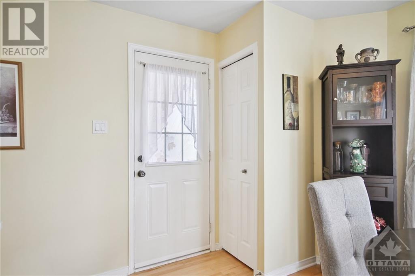
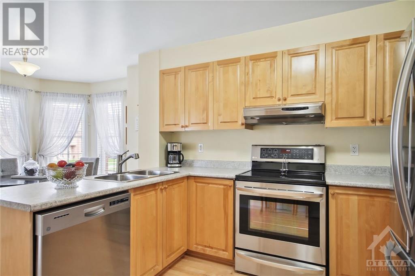
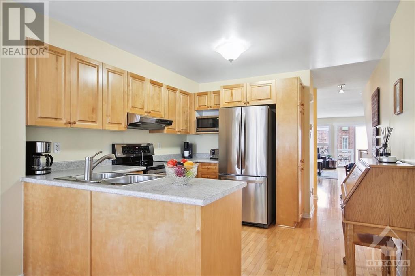
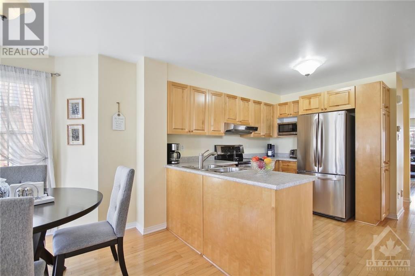
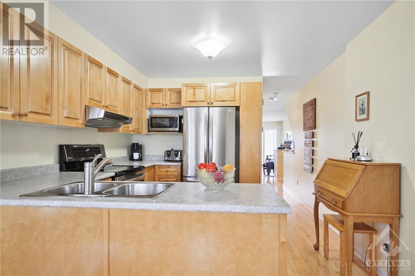
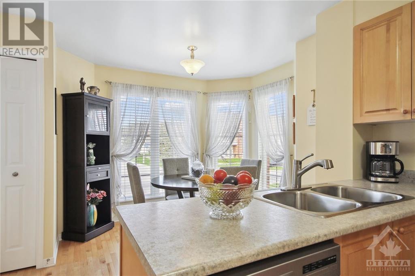
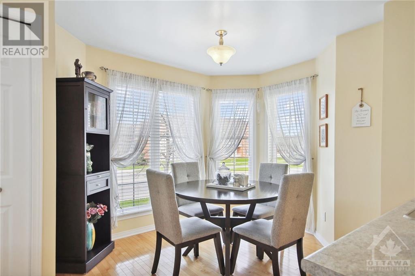
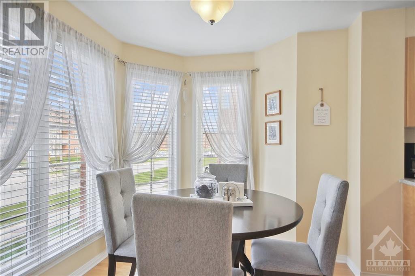
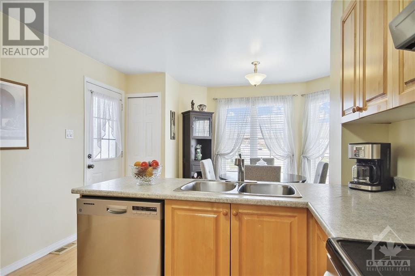
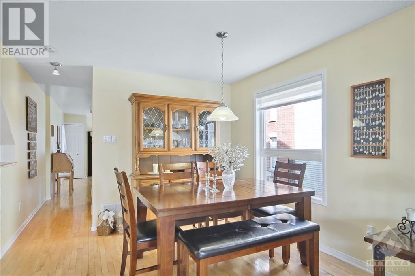
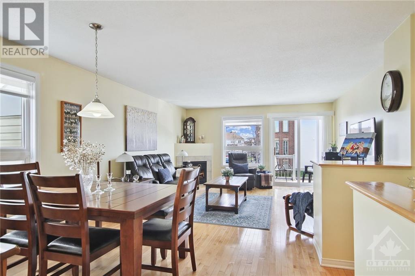
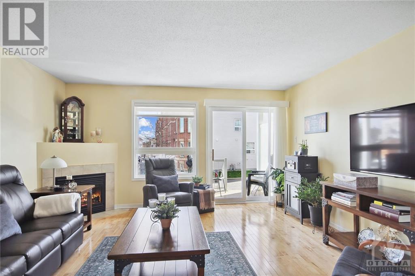
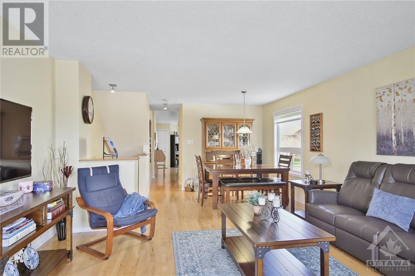
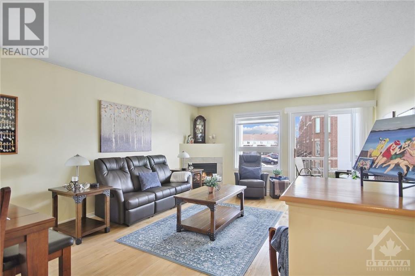
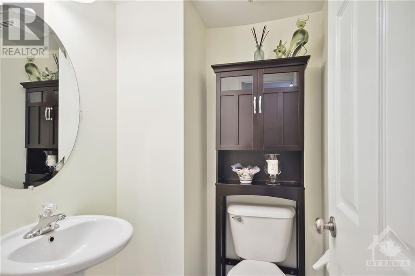
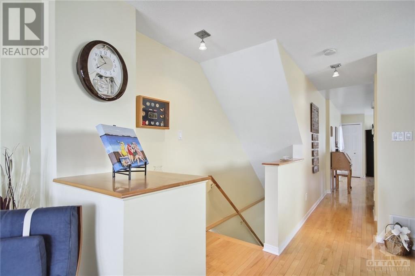
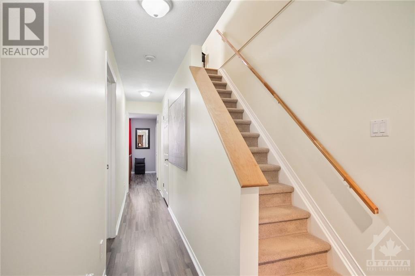
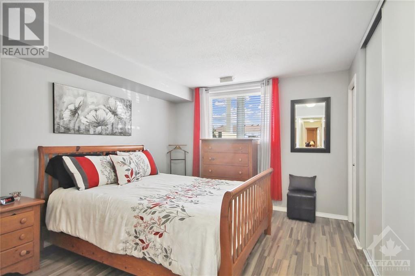
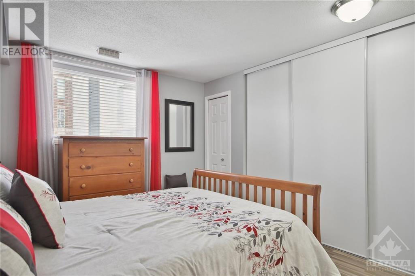
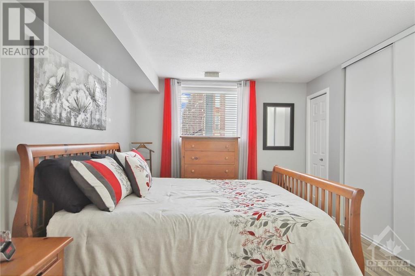
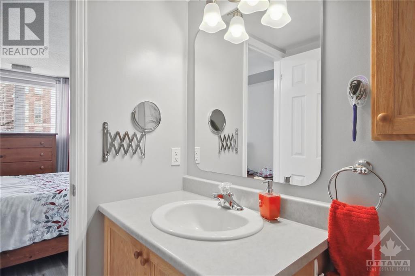
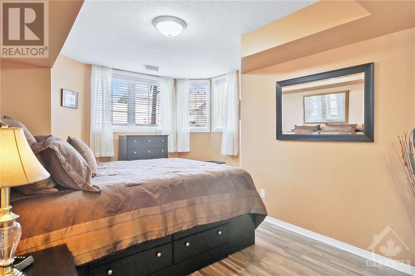
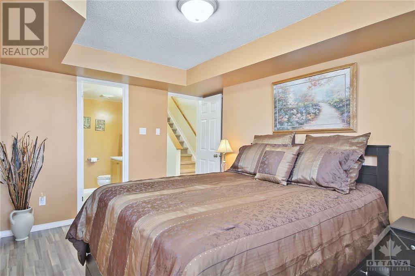
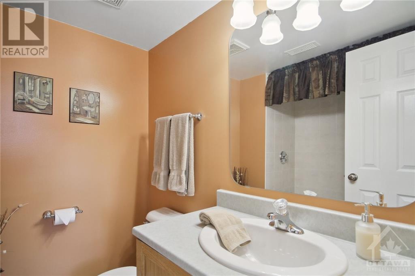
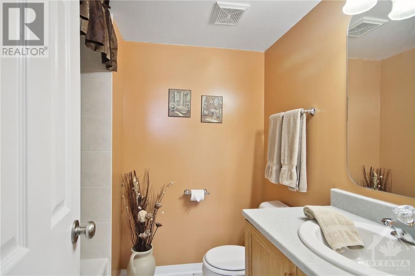
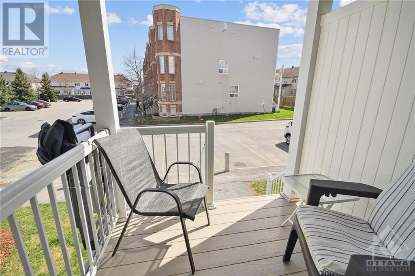
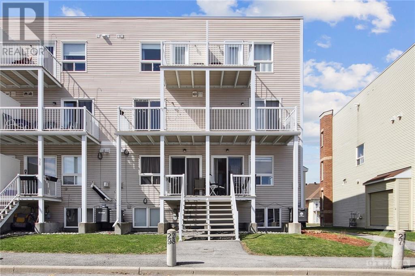
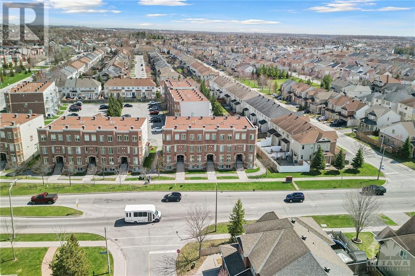
MLS®: 1387033
上市天数: 16天
产权: Condominium/Strata
类型: Residential House , Stacked
社区: Longfields
卧室: +2
洗手间: 3
停车位: 2
建筑日期: 2007
经纪公司: RE/MAX HALLMARK REALTY GROUP
价格:$ 424,900
预约看房 11































MLS®: 1387033
上市天数: 16天
产权: Condominium/Strata
类型: Residential House , Stacked
社区: Longfields
卧室: +2
洗手间: 3
停车位: 2
建筑日期: 2007
价格:$ 424,900
预约看房 11



丁剑来自山东,始终如一用山东人特有的忠诚和热情服务每一位客户,努力做渥太华最忠诚的地产经纪。

613-986-8608
[email protected]
Dingjian817

丁剑来自山东,始终如一用山东人特有的忠诚和热情服务每一位客户,努力做渥太华最忠诚的地产经纪。

613-986-8608
[email protected]
Dingjian817
| General Description | |
|---|---|
| MLS® | 1387033 |
| Lot Size | |
| Zoning Description | Residential |
| Interior Features | |
|---|---|
| Construction Style | Stacked |
| Total Stories | 2 |
| Total Bedrooms | 2 |
| Total Bathrooms | 3 |
| Full Bathrooms | 2 |
| Half Bathrooms | 1 |
| Basement Type | None (Not Applicable) |
| Basement Development | Not Applicable |
| Included Appliances | Refrigerator, Dishwasher, Dryer, Hood Fan, Stove, Washer, Blinds |
| Rooms | ||
|---|---|---|
| Partial bathroom | Main level | Measurements not available |
| Eating area | Main level | 9'7" x 9'2" |
| Kitchen | Main level | 10'4" x 10'0" |
| Dining room | Main level | 10'1" x 9'0" |
| Storage | Lower level | Measurements not available |
| Living room | Main level | 14'3" x 14'0" |
| Laundry room | Lower level | Measurements not available |
| 3pc Ensuite bath | Lower level | Measurements not available |
| Primary Bedroom | Lower level | 14'4" x 11'6" |
| Bedroom | Lower level | 12'1" x 11'6" |
| 3pc Ensuite bath | Lower level | Measurements not available |
| Exterior/Construction | |
|---|---|
| Constuction Date | 2007 |
| Exterior Finish | Brick, Siding |
| Foundation Type | Poured Concrete |
| Utility Information | |
|---|---|
| Heating Type | Forced air |
| Heating Fuel | Natural gas |
| Cooling Type | Central air conditioning |
| Water Supply | Municipal water |
| Sewer Type | Municipal sewage system |
| Total Fireplace | 1 |
Discover the charm of this two-level, lower-end unit, brimming with unique features designed for a cozy and luxurious living experience. Campanile Ravello condo boasts a wealth of kitchen cupboard space and a pantry, complimented by sleek stainless steel appliances. Relish your meals in an eating area bathed in natural light, thanks to a wall of windows, or step out onto the balcony through sliding patio doors for fresh air. The open concept dining and living rooms with hardwood floors is warmed by a corner gas fireplace, inviting relaxation. Powder room on this level. Each of the two generously sized bedrooms offers the privacy of its own ensuite, ensuring personal retreats for all. Convenient laundry room. This property promises comfort and convenience in every corner. Two (2) parking spaces. Steps away from all amenities and close to shopping, transit and schools. Nothing to do but move in and enjoy your beautiful new home! (id:19004)
This REALTOR.ca listing content is owned and licensed by REALTOR® members of The Canadian Real Estate Association.
安居在渥京
长按二维码
关注安居在渥京
公众号ID:安居在渥京

安居在渥京
长按二维码
关注安居在渥京
公众号ID:安居在渥京
