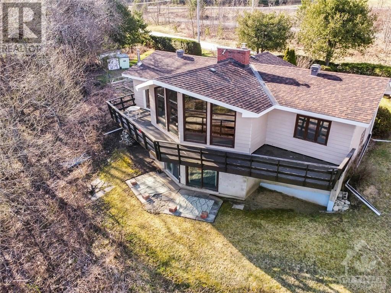
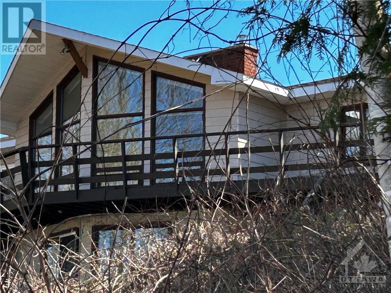
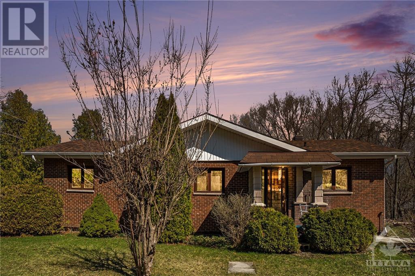
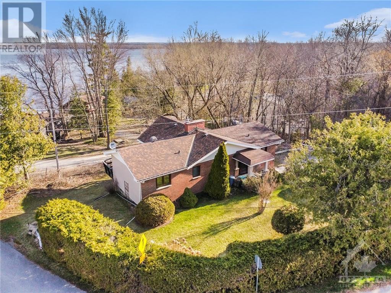
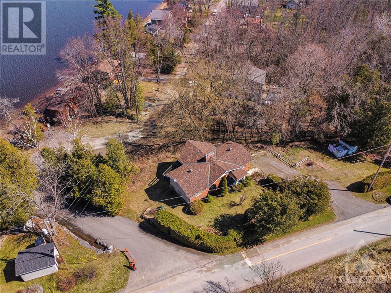
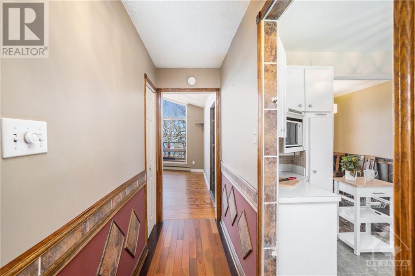
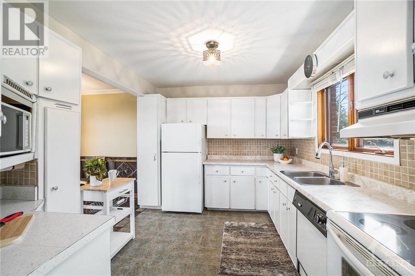
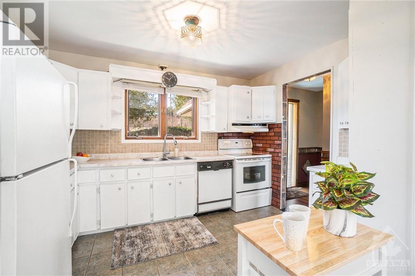
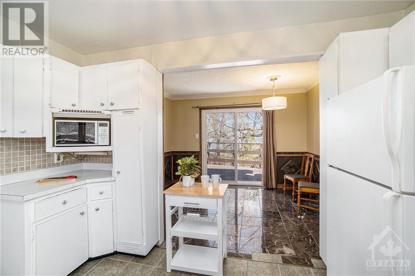
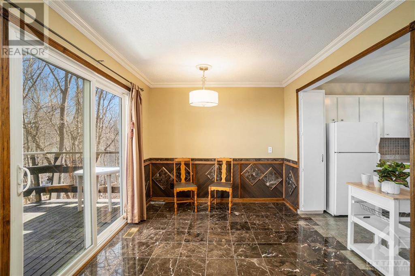
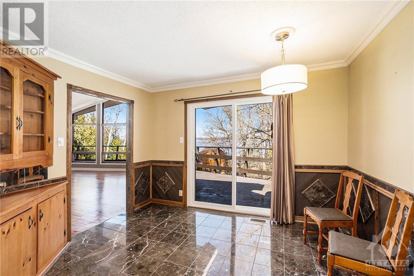
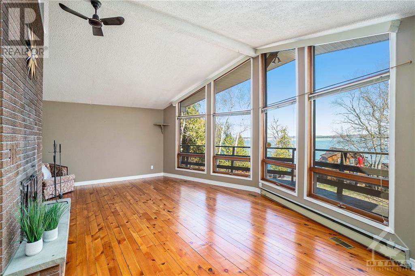
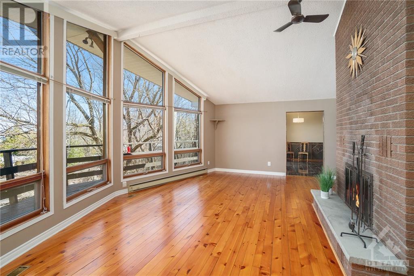
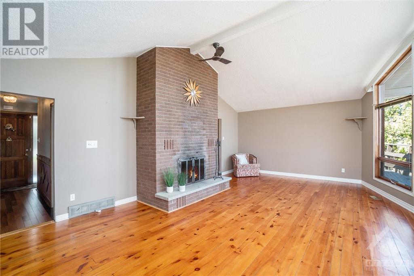
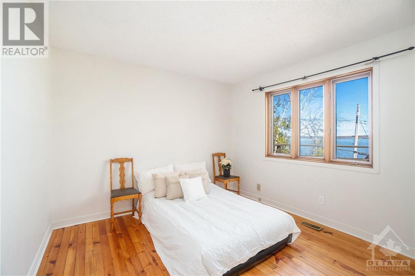
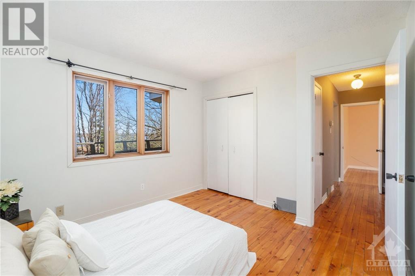
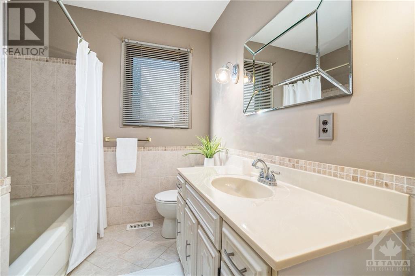
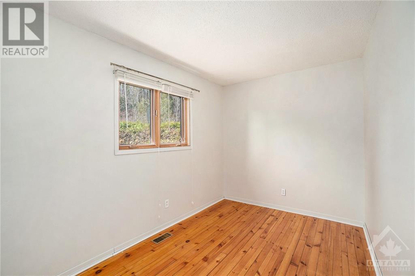
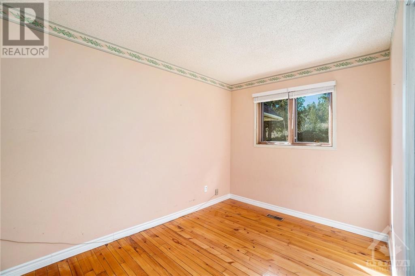
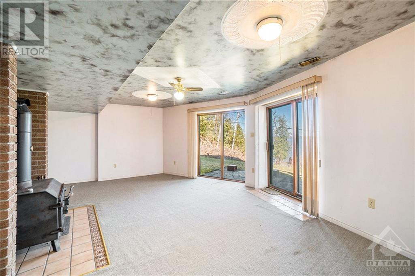
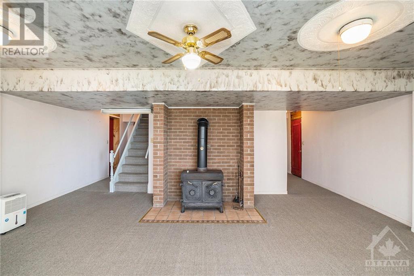
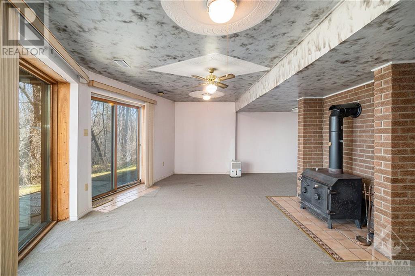
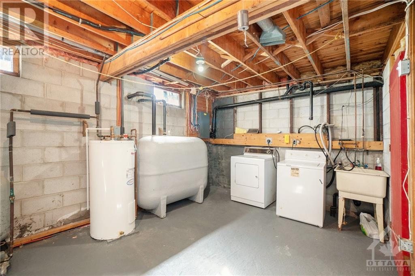
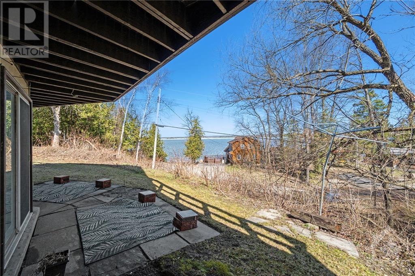
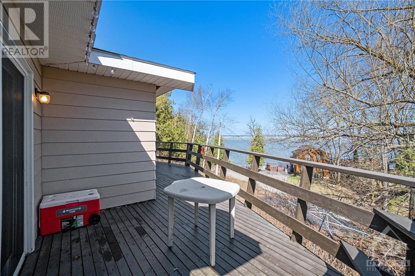
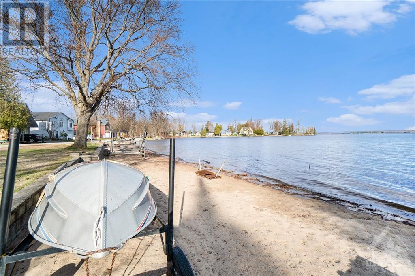
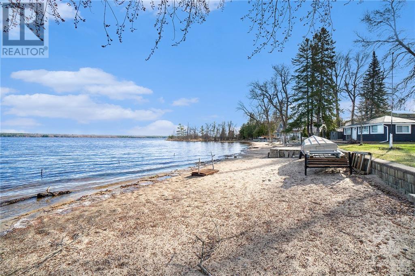
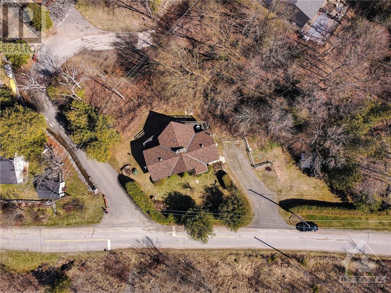
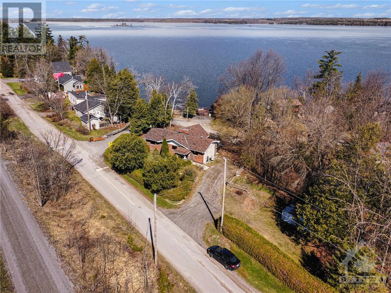
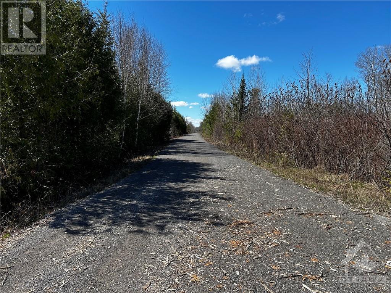
MLS®: 1383959
上市天数: 16天
产权: Freehold
类型: Residential House , Detached
社区: Rhoddy's Bay
卧室: 3+
洗手间: 1
停车位: 6
建筑日期: 1980
经纪公司: ROYAL LEPAGE TEAM REALTY|ROYAL LEPAGE TEAM REALTY|
价格:$ 574,900
预约看房 13































MLS®: 1383959
上市天数: 16天
产权: Freehold
类型: Residential House , Detached
社区: Rhoddy's Bay
卧室: 3+
洗手间: 1
停车位: 6
建筑日期: 1980
价格:$ 574,900
预约看房 13



丁剑来自山东,始终如一用山东人特有的忠诚和热情服务每一位客户,努力做渥太华最忠诚的地产经纪。

613-986-8608
[email protected]
Dingjian817

丁剑来自山东,始终如一用山东人特有的忠诚和热情服务每一位客户,努力做渥太华最忠诚的地产经纪。

613-986-8608
[email protected]
Dingjian817
| General Description | |
|---|---|
| MLS® | 1383959 |
| Lot Size | 0.44 ac |
| Zoning Description | Residential |
| Interior Features | |
|---|---|
| Construction Style | Detached |
| Total Stories | 1 |
| Total Bedrooms | 3 |
| Total Bathrooms | 1 |
| Full Bathrooms | 1 |
| Half Bathrooms | |
| Basement Type | Full (Partially finished) |
| Basement Development | Partially finished |
| Included Appliances | Refrigerator, Dishwasher, Dryer, Hood Fan, Microwave, Stove, Washer, Blinds |
| Rooms | ||
|---|---|---|
| Bedroom | Main level | 11'5" x 8'2" |
| Bedroom | Main level | 11'3" x 8'10" |
| 4pc Bathroom | Main level | Measurements not available |
| Primary Bedroom | Main level | 11'0" x 10'5" |
| Great room | Main level | 22'8" x 13'2" |
| Dining room | Main level | 11'6" x 8'11" |
| Kitchen | Main level | 11'8" x 9'5" |
| Storage | Lower level | 10'10" x 10'4" |
| Foyer | Main level | Measurements not available |
| Hobby room | Lower level | 17'10" x 13'3" |
| Laundry room | Lower level | 18'2" x 11'3" |
| Recreation room | Lower level | 21'1" x 13'5" |
| Exterior/Construction | |
|---|---|
| Constuction Date | 1980 |
| Exterior Finish | Brick, Vinyl |
| Foundation Type | Block |
| Utility Information | |
|---|---|
| Heating Type | Forced air, Heat Pump |
| Heating Fuel | Oil, Wood |
| Cooling Type | Central air conditioning |
| Water Supply | Drilled Well |
| Sewer Type | Septic System |
| Total Fireplace | 2 |
STOP THE CAR! 2 lots for the price of one! Wonderful home with that wow factor view of the Ottawa River, sitting along side the Algonquin Trail (walk, run, bike, cross country ski) & beach access 30 seconds away. Literally built like a brick on bedrock. Great room enjoys floor to vaulted ceiling cedar windows (all windows cedar), pine floors (throughout main) and wood burning fireplace, spacious balcony/deck, panoramic views, sunsets galore! Roomy kitchen and dining rooms, bring your imagination to these spaces! 3 bedrooms and nicely updated main bathroom. The lower level boasts a large recreation room with walk out patio doors to a patio, wood burning stove and numerous storage spaces along with laundry and a multi use room. Roof Shingles 2018, Dining patio door 2018, balcony deck refurbished 2021. This "get away" location is 10 min to Arnprior or Renfrew. Sand Point Golf Course right down the road. Country living at its best! (id:19004)
This REALTOR.ca listing content is owned and licensed by REALTOR® members of The Canadian Real Estate Association.
安居在渥京
长按二维码
关注安居在渥京
公众号ID:安居在渥京

安居在渥京
长按二维码
关注安居在渥京
公众号ID:安居在渥京
