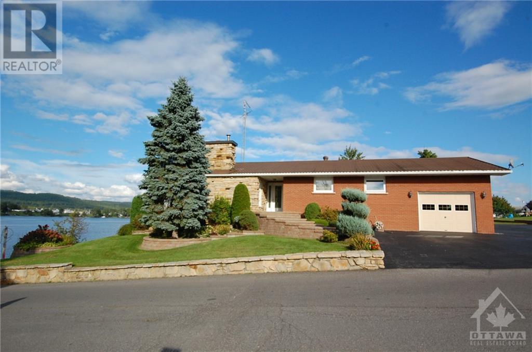
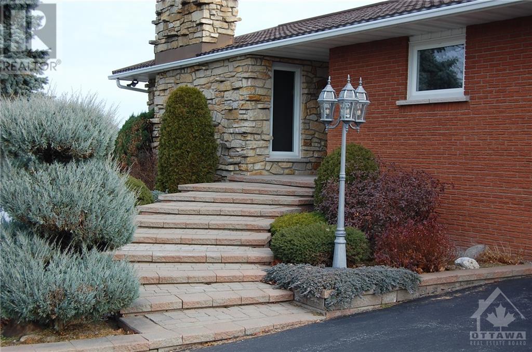
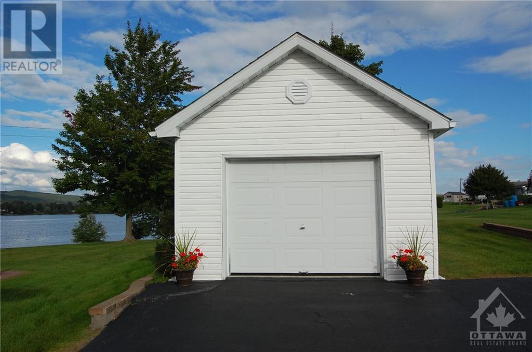
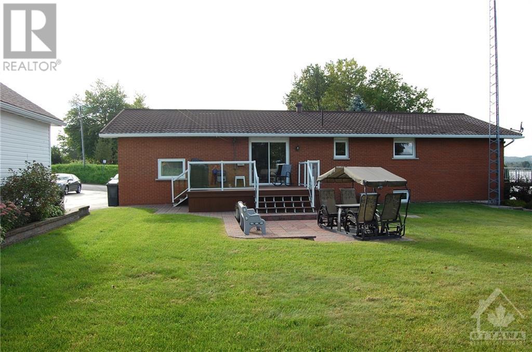
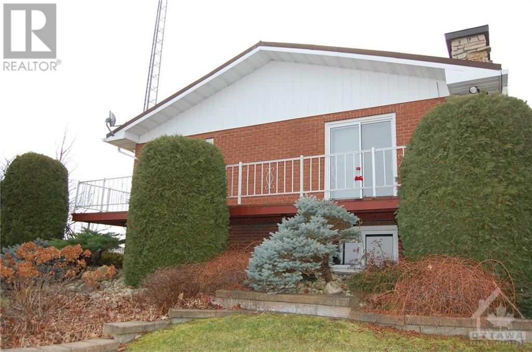
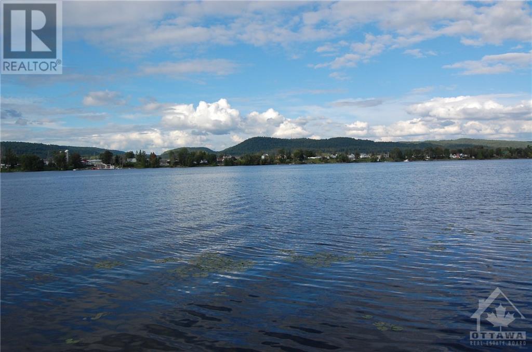
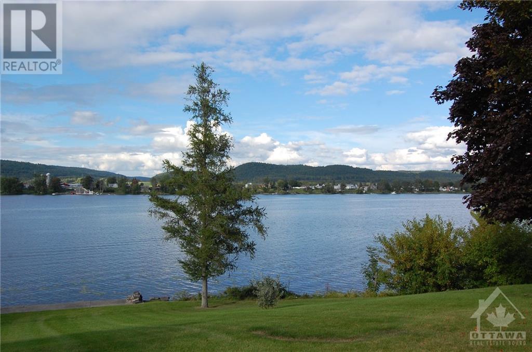
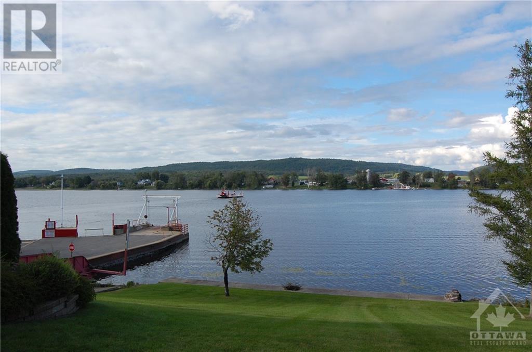
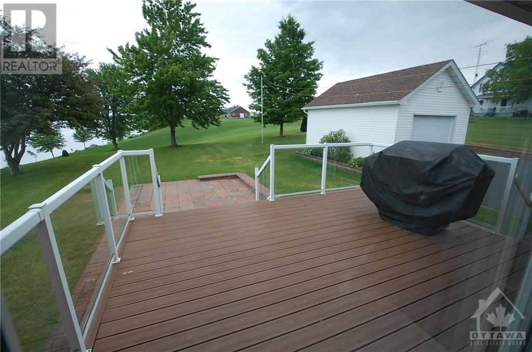
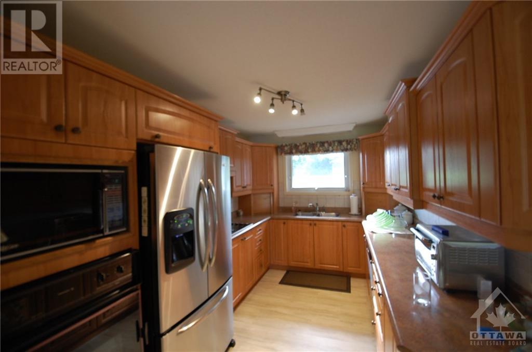
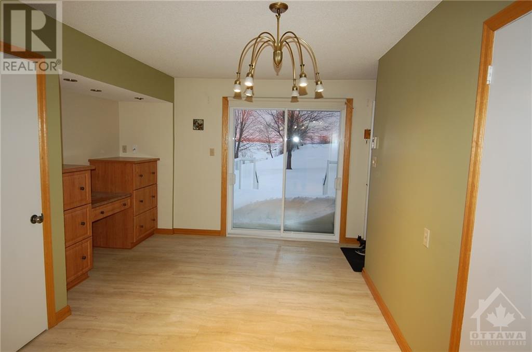
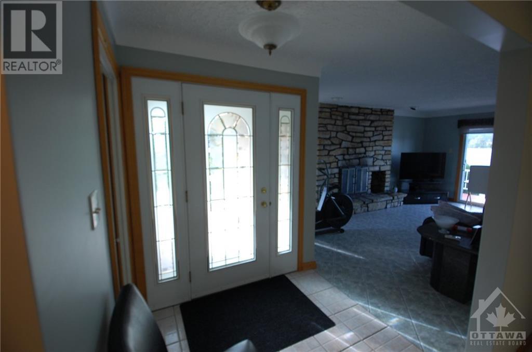
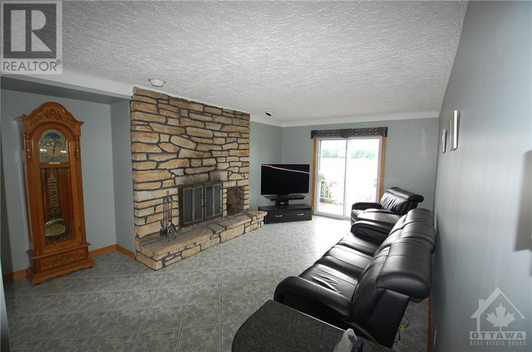
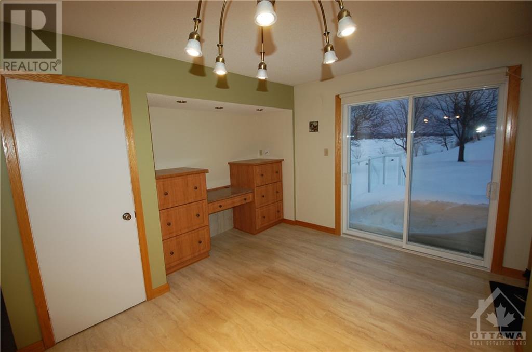
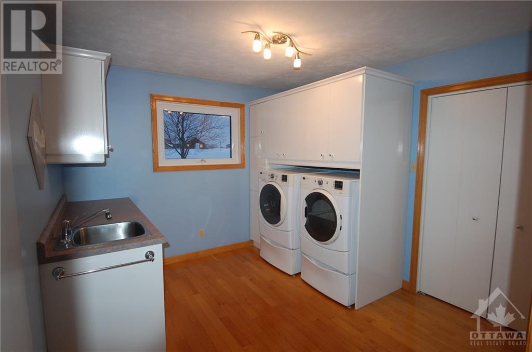
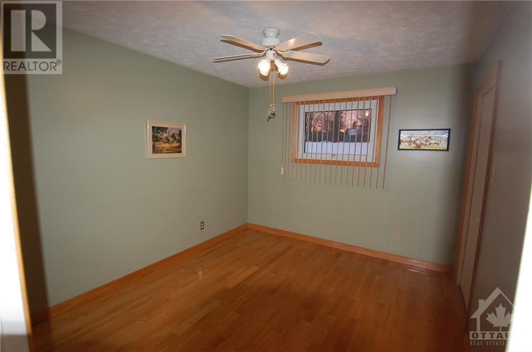
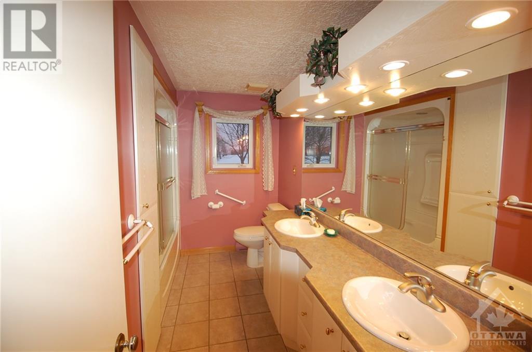
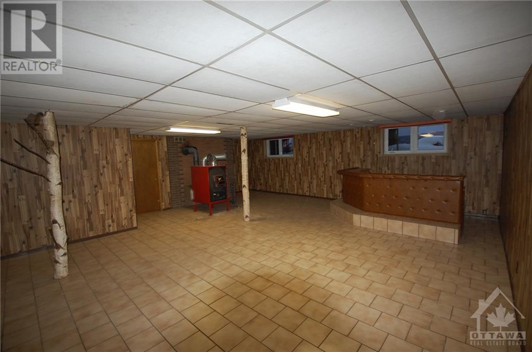
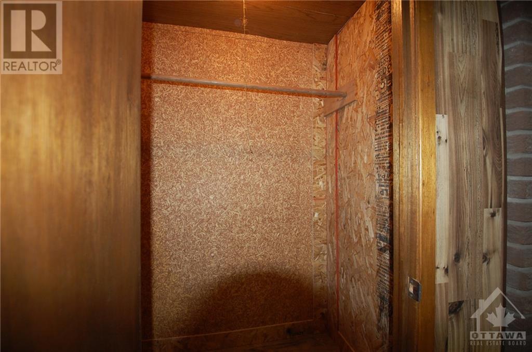
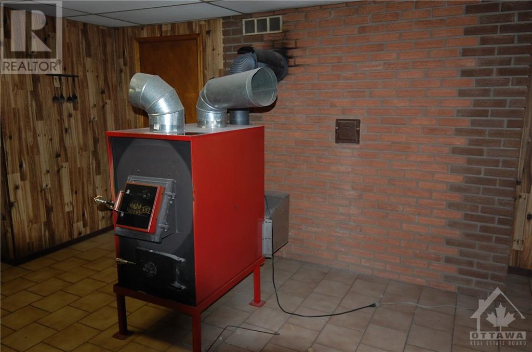
MLS®: 1387114
上市天数: 17天
产权: Freehold
类型: Residential House , Detached
社区: Lefaivre
卧室: 3+1
洗手间: 1
停车位: 10
建筑日期: 1977
经纪公司: RIGHT AT HOME REALTY
价格:$ 550,000
预约看房 10





















MLS®: 1387114
上市天数: 17天
产权: Freehold
类型: Residential House , Detached
社区: Lefaivre
卧室: 3+1
洗手间: 1
停车位: 10
建筑日期: 1977
价格:$ 550,000
预约看房 10



丁剑来自山东,始终如一用山东人特有的忠诚和热情服务每一位客户,努力做渥太华最忠诚的地产经纪。

613-986-8608
[email protected]
Dingjian817

丁剑来自山东,始终如一用山东人特有的忠诚和热情服务每一位客户,努力做渥太华最忠诚的地产经纪。

613-986-8608
[email protected]
Dingjian817
| General Description | |
|---|---|
| MLS® | 1387114 |
| Lot Size | 0.39 ac |
| Zoning Description | Residential |
| Interior Features | |
|---|---|
| Construction Style | Detached |
| Total Stories | 1 |
| Total Bedrooms | 4 |
| Total Bathrooms | 1 |
| Full Bathrooms | 1 |
| Half Bathrooms | |
| Basement Type | Full (Finished) |
| Basement Development | Finished |
| Included Appliances | Refrigerator, Oven - Built-In, Cooktop, Dishwasher, Dryer, Washer |
| Rooms | ||
|---|---|---|
| 5pc Bathroom | Main level | 11'3" x 5'0" |
| Bedroom | Main level | 11'3" x 10'2" |
| Bedroom | Main level | 11'6" x 9'6" |
| Primary Bedroom | Main level | 12'4" x 11'10" |
| Family room/Fireplace | Main level | 18'3" x 12'4" |
| Foyer | Main level | 6'3" x 5'3" |
| Eating area | Main level | 14'6" x 9'0" |
| Kitchen | Main level | 12'0" x 8'10" |
| Other | Basement | 5'3" x 5'3" |
| Utility room | Basement | 21'0" x 5'10" |
| Other | Basement | 20'0" x 7'5" |
| Storage | Basement | 14'8" x 6'0" |
| Recreation room | Basement | 35'4" x 20'0" |
| Bedroom | Basement | 14'6" x 11'8" |
| Exterior/Construction | |
|---|---|
| Constuction Date | 1977 |
| Exterior Finish | Stone, Brick |
| Foundation Type | Poured Concrete |
| Utility Information | |
|---|---|
| Heating Type | Radiant heat, Other |
| Heating Fuel | Electric, Wood |
| Cooling Type | Heat Pump |
| Water Supply | Municipal water |
| Sewer Type | Septic System |
| Total Fireplace | 1 |
What a View!! Beautiful Landscaped waterfront with a breathtaken view of the Laurentian mountains . 45 minutes from Ottawa, 45 minutes from Montreal or Mont-Tremblant regions. This property offers 3+1 bedroom, 5 pcs washroom, cozy family room with fireplace and access to a full balconny to sit and watch the sunsets. This home is also equiped with heated radiant ceiling, wood fireplace ,heat pump and a Hot Blast Wood forced air sytem in the basement, 60 Amps hook up for a generator, cold storage, cedar closet ,Lundry room is on the first floor but can be relocated in the basement. Roof is a Synthetic Tiling system with 50 yr waranty. The detach storage shed is 20'X15'.There is a deck of the eating area to watch the sunrise in the morning and a view of the riverfront . Local Marina is but seconds away . Subject to a final severance (contact listing representative for further details). (id:19004)
This REALTOR.ca listing content is owned and licensed by REALTOR® members of The Canadian Real Estate Association.
安居在渥京
长按二维码
关注安居在渥京
公众号ID:安居在渥京

安居在渥京
长按二维码
关注安居在渥京
公众号ID:安居在渥京
