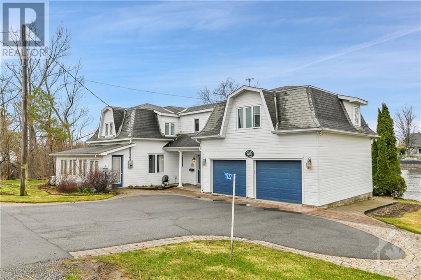
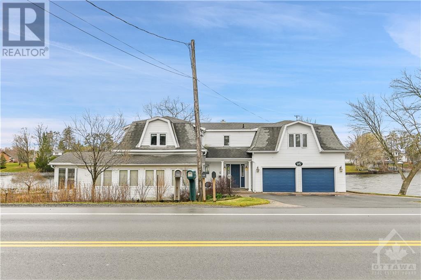
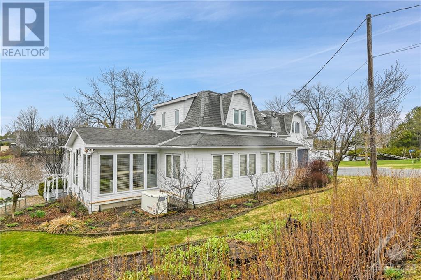
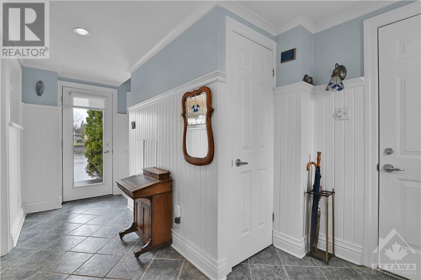
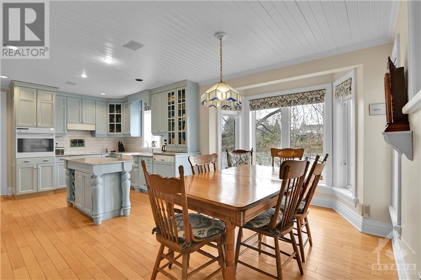
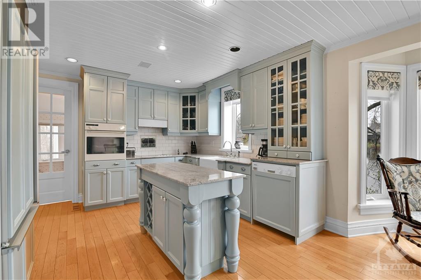
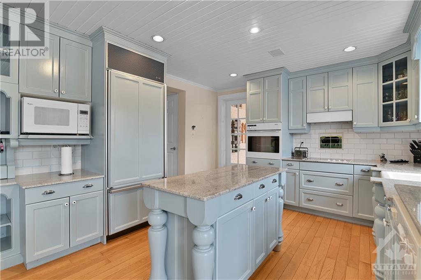
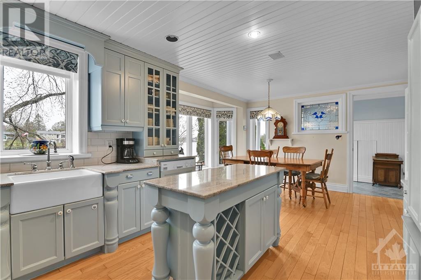
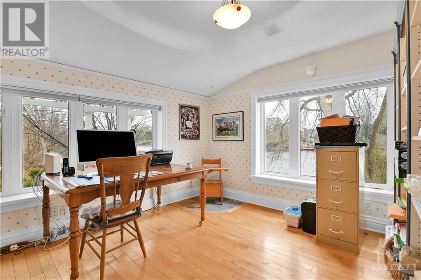
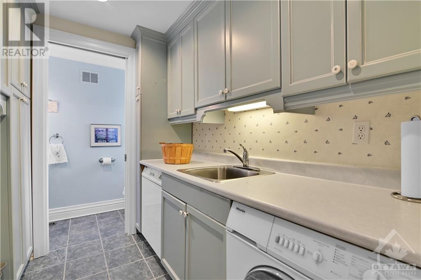
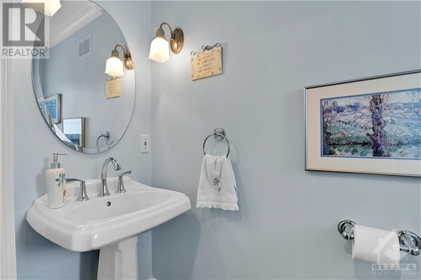
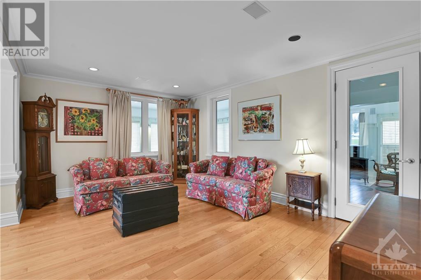
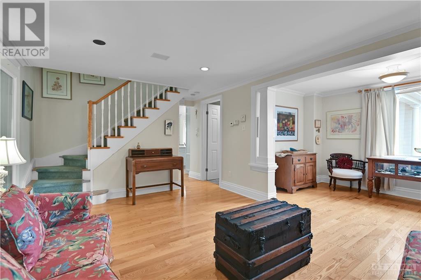
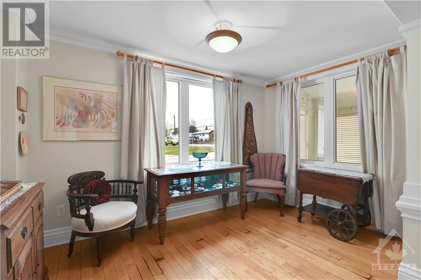
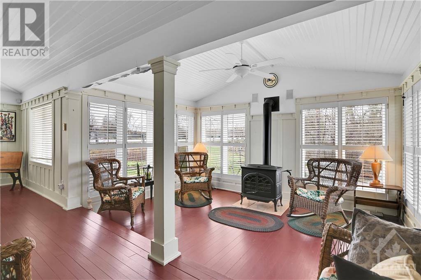
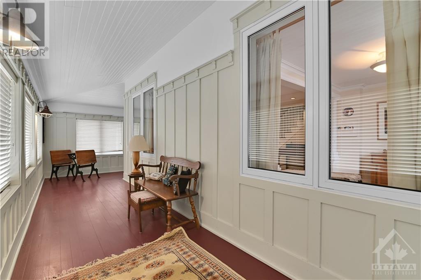
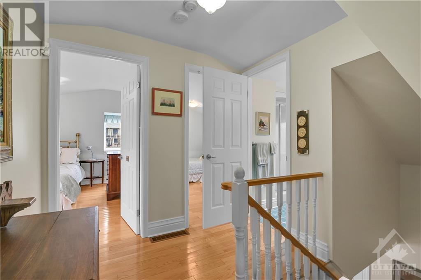
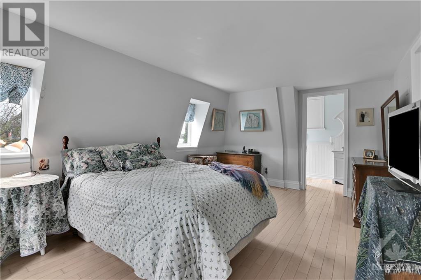
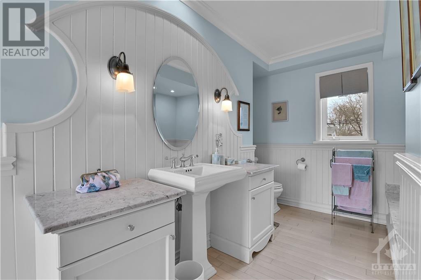
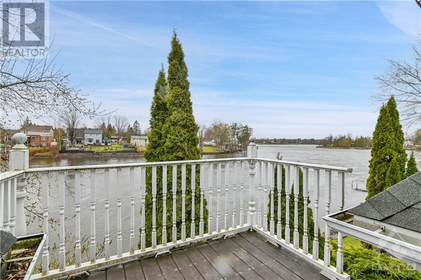
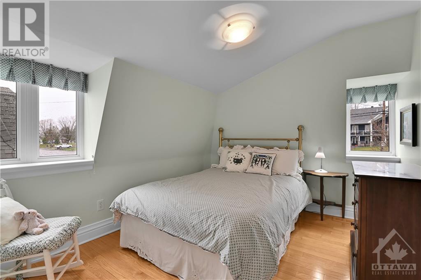
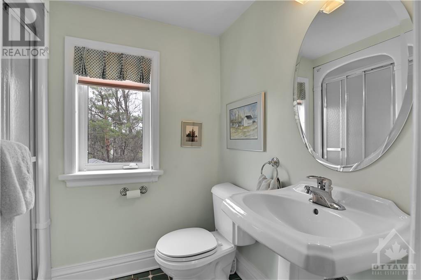
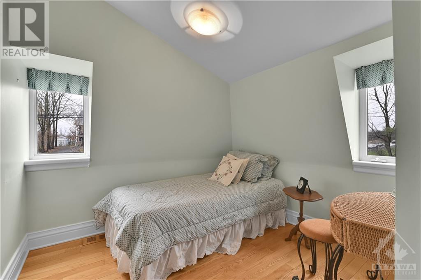
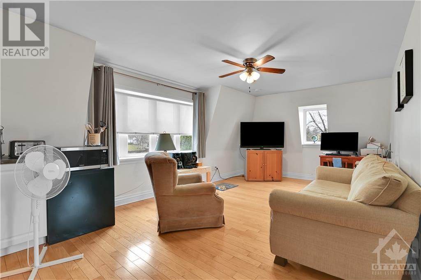
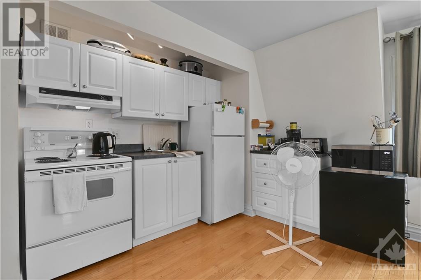
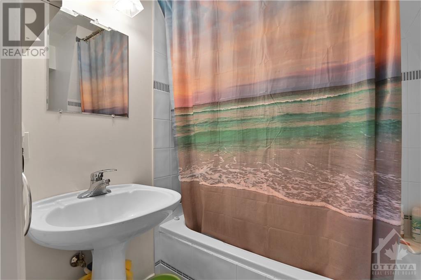
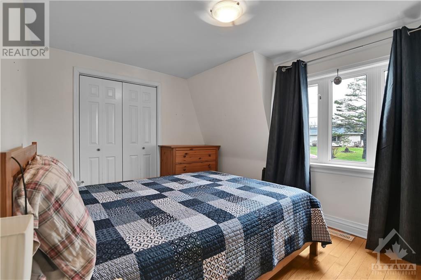
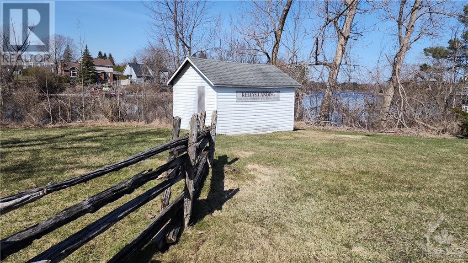
MLS®: 1386394
上市天数: 19天
产权: Freehold
类型: Residential House , Detached
社区: Manotick
卧室: 4+
洗手间: 4
停车位: 3
建筑日期: 1933
经纪公司: INNOVATION REALTY LTD.
价格:$ 1,295,000
预约看房 13





























MLS®: 1386394
上市天数: 19天
产权: Freehold
类型: Residential House , Detached
社区: Manotick
卧室: 4+
洗手间: 4
停车位: 3
建筑日期: 1933
价格:$ 1,295,000
预约看房 13



丁剑来自山东,始终如一用山东人特有的忠诚和热情服务每一位客户,努力做渥太华最忠诚的地产经纪。

613-986-8608
[email protected]
Dingjian817

丁剑来自山东,始终如一用山东人特有的忠诚和热情服务每一位客户,努力做渥太华最忠诚的地产经纪。

613-986-8608
[email protected]
Dingjian817
| General Description | |
|---|---|
| MLS® | 1386394 |
| Lot Size | 360 ft X 0 ft (Irregular Lot) |
| Zoning Description | Residential |
| Interior Features | |
|---|---|
| Construction Style | Detached |
| Total Stories | 2 |
| Total Bedrooms | 4 |
| Total Bathrooms | 4 |
| Full Bathrooms | 3 |
| Half Bathrooms | 1 |
| Basement Type | Unknown (Unfinished) |
| Basement Development | Unfinished |
| Included Appliances | Refrigerator, Oven - Built-In, Cooktop, Dishwasher, Dryer, Hood Fan, Microwave, Stove, Washer |
| Rooms | ||
|---|---|---|
| Sunroom | Main level | Measurements not available |
| Sunroom | Main level | 13'5" x 9'7" |
| Office | Main level | 14'2" x 10'3" |
| Mud room | Main level | 15'7" x 8'0" |
| Living room | Main level | 19'1" x 11'1" |
| Laundry room | Main level | 5'11" x 7'6" |
| Kitchen | Main level | 11'5" x 10'11" |
| Eating area | Main level | 13'8" x 8'5" |
| Den | Main level | 12'3" x 7'1" |
| 2pc Bathroom | Main level | 6'6" x 2'9" |
| Bedroom | Second level | 13'7" x 9'3" |
| Living room/Dining room | Second level | 17'4" x 11'4" |
| Kitchen | Second level | 8'8" x 5'5" |
| 4pc Bathroom | Second level | 8'2" x 5'3" |
| Other | Second level | 7'4" x 7'4" |
| Bedroom | Second level | 10'11" x 9'7" |
| Bedroom | Second level | 10'10" x 9'2" |
| Primary Bedroom | Second level | 15'5" x 11'4" |
| 3pc Bathroom | Second level | 7'2" x 5'2" |
| 3pc Ensuite bath | Second level | 14'8" x 9'7" |
| Exterior/Construction | |
|---|---|
| Constuction Date | 1933 |
| Exterior Finish | Siding |
| Foundation Type | |
| Utility Information | |
|---|---|
| Heating Type | Forced air |
| Heating Fuel | Natural gas |
| Cooling Type | Central air conditioning |
| Water Supply | Drilled Well |
| Sewer Type | Septic System |
| Total Fireplace | |
Experience a slice of history with this captivating waterfront property nestled along the scenic Rideau River. With over 360 feet of waterfront and dating back to the 1930s, this charming home exudes character at every turn. Boasting 3 bedrooms and 2.5 baths in the main living area, plus the versatility of a 1 bedroom apartment above the garage offers endless possibilities; generating extra income, accommodating family members, or serving as your personal sanctuary. Retreat to the second-level primary bedroom featuring an ensuite, walk-in closet, and a private balcony overlooking river â the perfect spot to unwind and soak in the beauty of your surroundings. With picturesque river views from multiple rooms, 2 car garage, abundant natural light and hardwood flooring, this home is both cozy and inviting. This waterfront lot encompasses a storied building, once a hub for kayak and paddle board rentals as well as hotdog sales. Call today for details. (id:19004)
This REALTOR.ca listing content is owned and licensed by REALTOR® members of The Canadian Real Estate Association.
安居在渥京
长按二维码
关注安居在渥京
公众号ID:安居在渥京

安居在渥京
长按二维码
关注安居在渥京
公众号ID:安居在渥京
