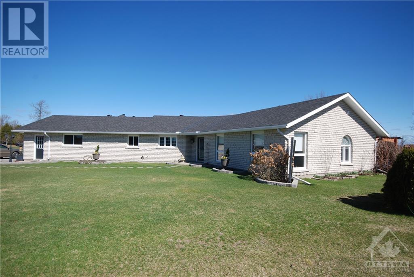
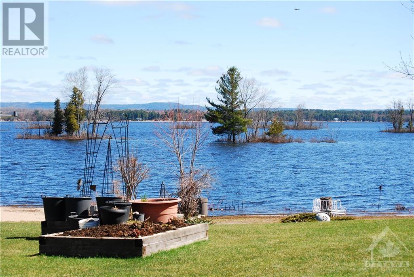
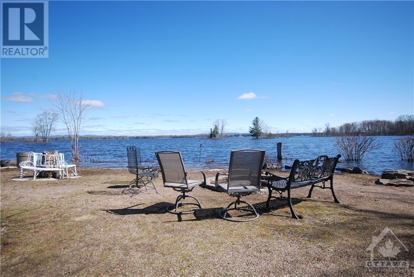
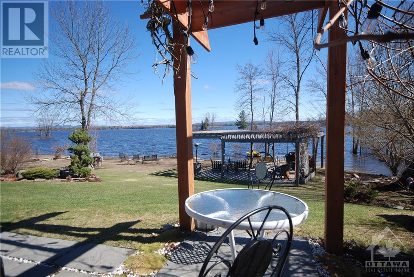
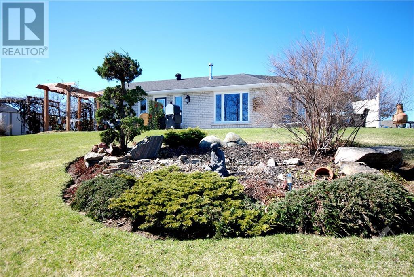
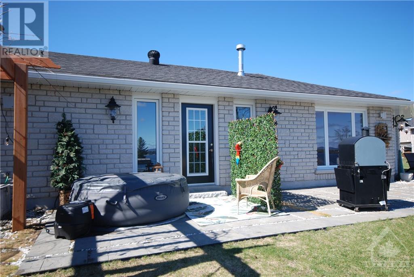
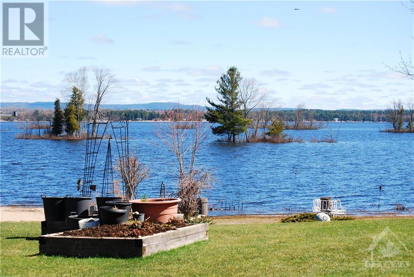
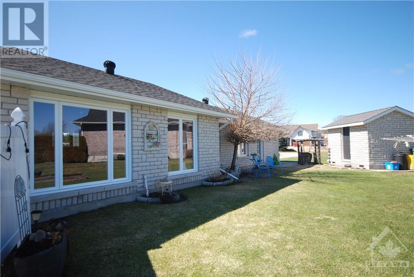
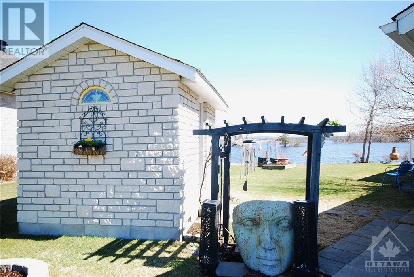
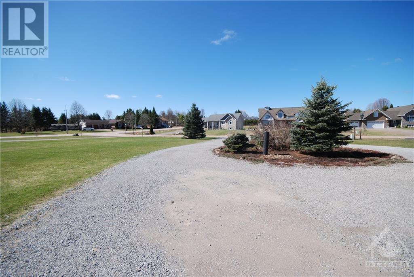
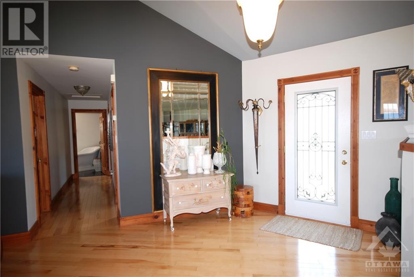
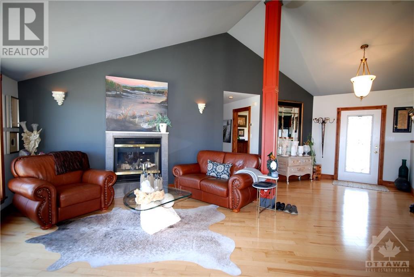
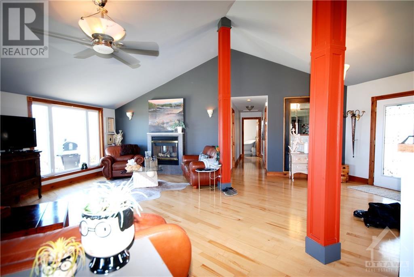
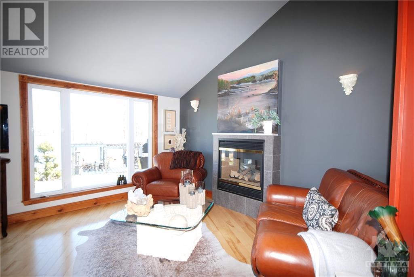
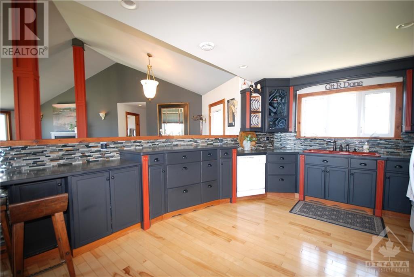
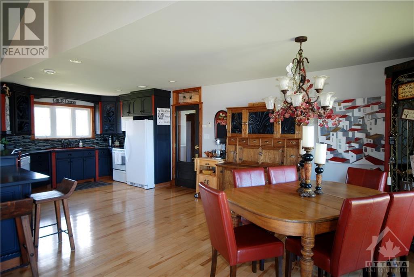
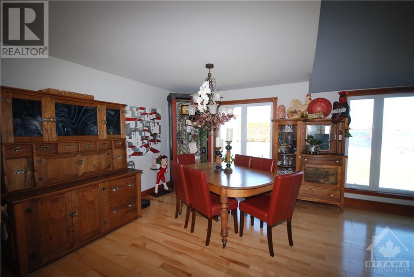
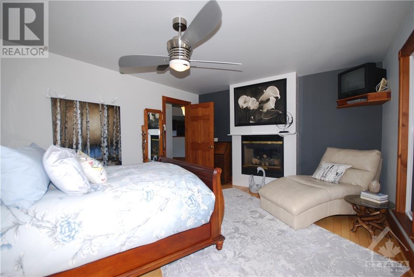
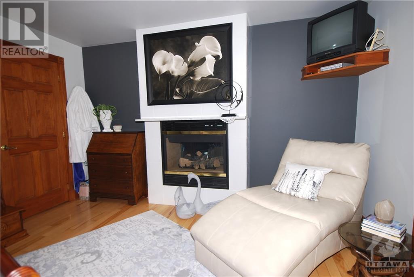
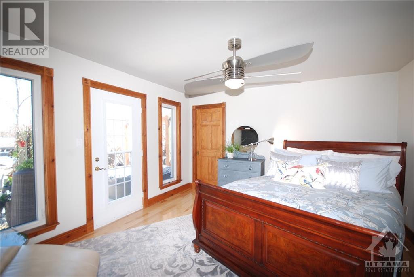
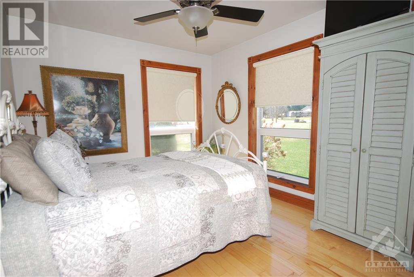
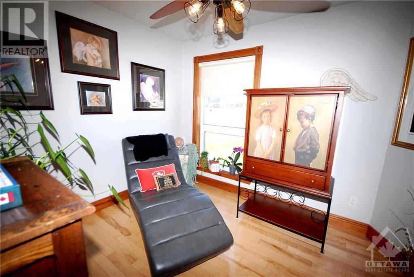
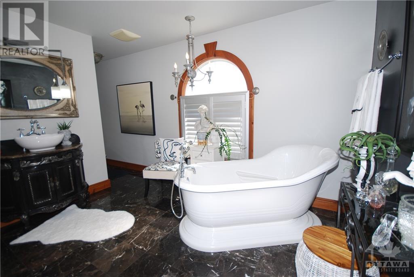
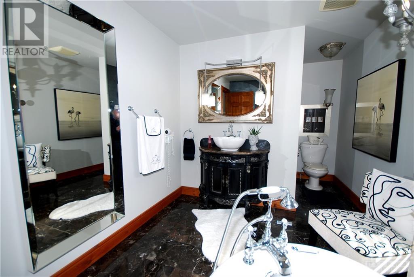
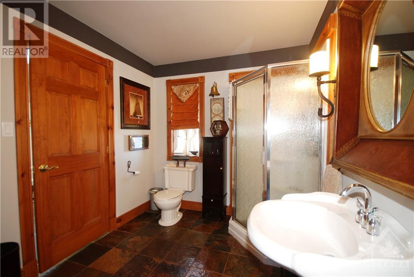
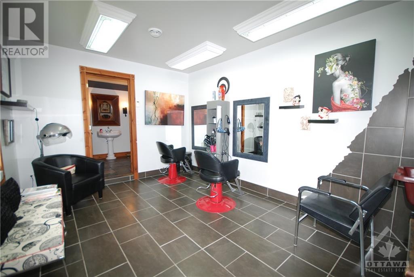
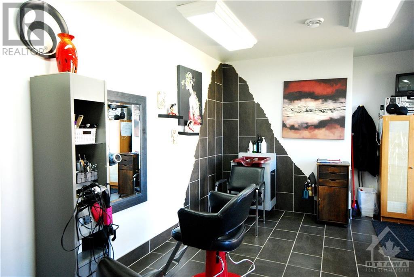
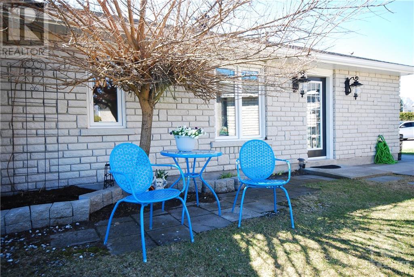
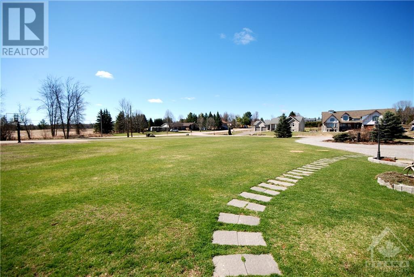
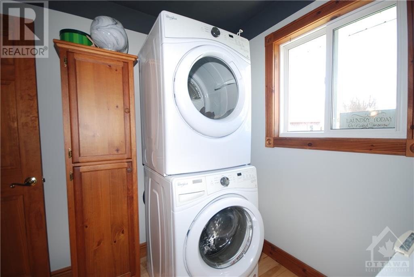
MLS®: 1386843
上市天数: 14天
产权: Freehold
类型: res House , Detached
社区: Petawawa
卧室: 3+
洗手间: 2
停车位: 10
建筑日期: 2005
经纪公司: ONE PERCENT REALTY LTD.
价格:$ 924,900
预约看房 7































MLS®: 1386843
上市天数: 14天
产权: Freehold
类型: res House , Detached
社区: Petawawa
卧室: 3+
洗手间: 2
停车位: 10
建筑日期: 2005
价格:$ 924,900
预约看房 7



丁剑来自山东,始终如一用山东人特有的忠诚和热情服务每一位客户,努力做渥太华最忠诚的地产经纪。

613-986-8608
[email protected]
Dingjian817

丁剑来自山东,始终如一用山东人特有的忠诚和热情服务每一位客户,努力做渥太华最忠诚的地产经纪。

613-986-8608
[email protected]
Dingjian817
| General Description | |
|---|---|
| MLS® | 1386843 |
| Lot Size | 130.56 ft X 255.5 ft (Irregular Lot) |
| Zoning Description | res |
| Interior Features | |
|---|---|
| Construction Style | Detached |
| Total Stories | 1 |
| Total Bedrooms | 3 |
| Total Bathrooms | 2 |
| Full Bathrooms | 0 |
| Half Bathrooms | 2 |
| Basement Type | None (Not Applicable) |
| Basement Development | Not Applicable |
| Included Appliances | Dishwasher |
| Rooms | ||
|---|---|---|
| Utility room | Main level | 10'8" x 7'8" |
| Bedroom | Main level | 14'0" x 9'8" |
| Kitchen | Main level | 15'0" x 13'4" |
| Laundry room | Main level | 8'4" x 7'8" |
| Bedroom | Main level | 15'0" x 9'8" |
| Dining room | Main level | 13'6" x 12'4" |
| Primary Bedroom | Main level | 15'0" x 13'0" |
| Living room | Main level | 20'0" x 16'0" |
| Other | Main level | 15'0" x 11'0" |
| 3pc Bathroom | Main level | 11'6" x 8'8" |
| 3pc Bathroom | Main level | 10'8" x 8'0" |
| Foyer | Main level | 11'4" x 7'0" |
| Exterior/Construction | |
|---|---|
| Constuction Date | 2005 |
| Exterior Finish | Stone |
| Foundation Type | |
| Utility Information | |
|---|---|
| Heating Type | Hot water radiator heat, Radiant heat |
| Heating Fuel | Natural gas |
| Cooling Type | None |
| Water Supply | Municipal water |
| Sewer Type | Septic System |
| Total Fireplace | 1 |
OTTAWA RIVER WATERFRONT! Exceptional, custom-built bungalow with approx. 130' of beach waterfrontage minutes to downtown Pembroke/Petawawa. Located on a quiet, cul-de-sac this lovely all-stone home will wow you with many tasteful custom touches such as vaulted ceilings, 2-sided fireplace shared by the living room and primary bedroom, two stunning bathrooms, large kitchen with tons of cabinets. This home has open concept living/dining/kitchen plan with 3 spacious bedrooms and spa-like bathroom at one end and a second bathroom and bonus room at the other end. A wall of windows overlooks the river and Laurentian Hills. Beautiful landscaping front and back with a deck and pergola to enjoy the water views. Bonus room is has a separate door to outside and would make an amazing den/office/guest room. Shingles 2022, new boiler system for in-floor heating April 2024. Enjoy golf, hiking/ATV trails/water sports with downtown shopping only minutes away! 48 hours irrevocable please (id:19004)
This REALTOR.ca listing content is owned and licensed by REALTOR® members of The Canadian Real Estate Association.
安居在渥京
长按二维码
关注安居在渥京
公众号ID:安居在渥京

安居在渥京
长按二维码
关注安居在渥京
公众号ID:安居在渥京
