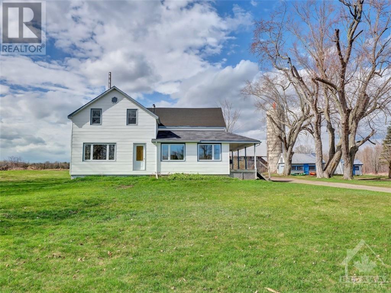
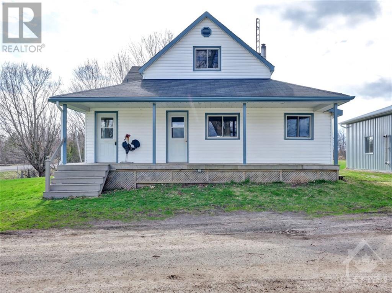
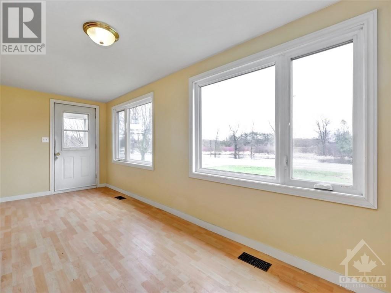
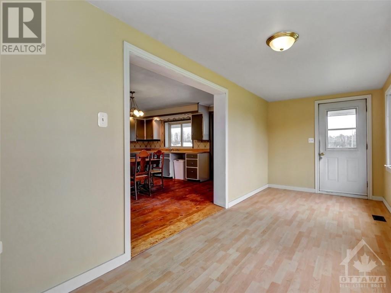
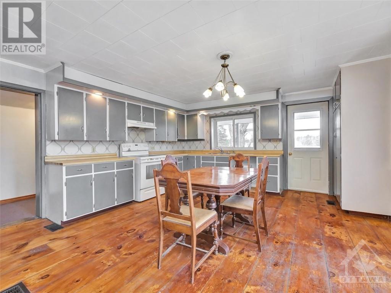
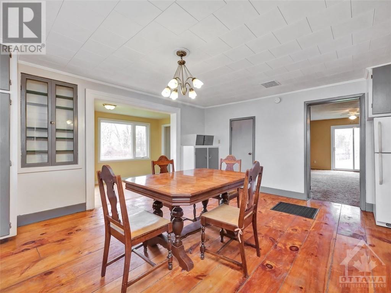
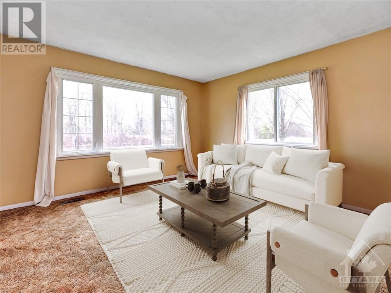
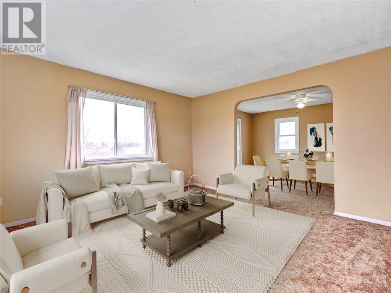
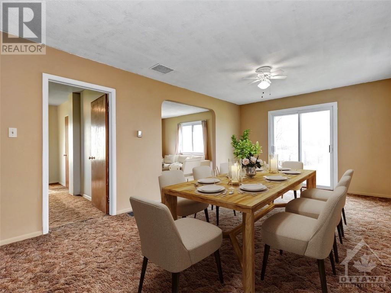
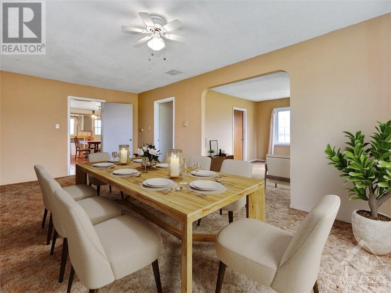
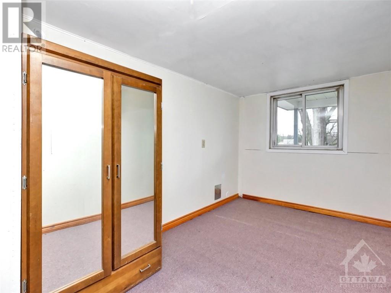
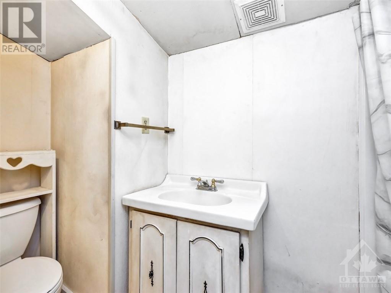
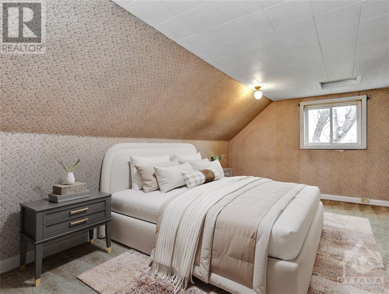
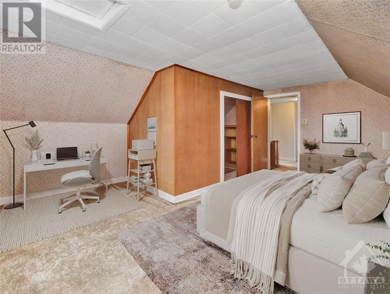
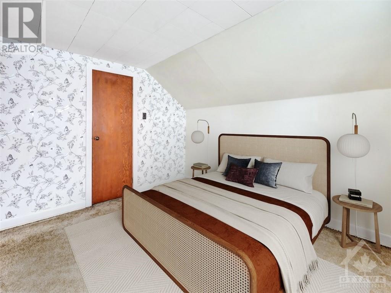
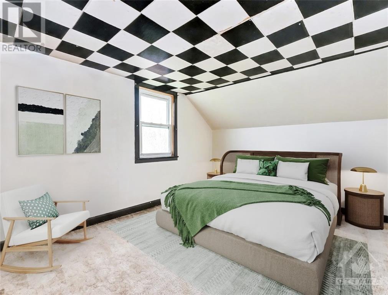
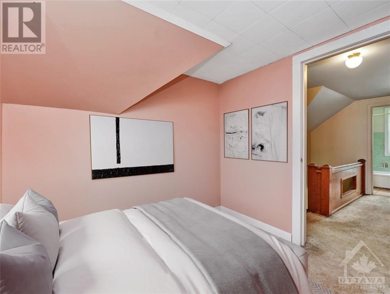
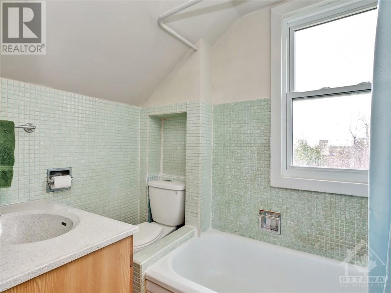
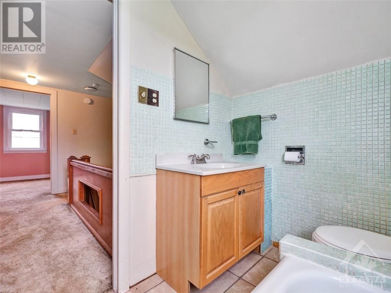
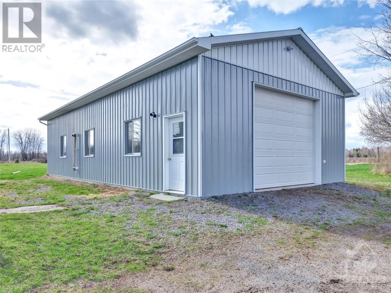
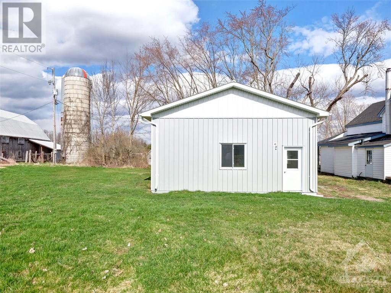
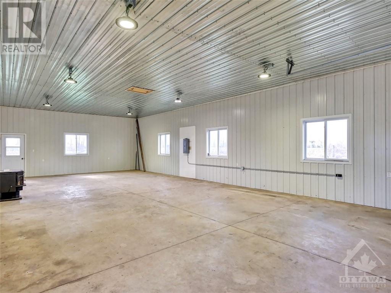
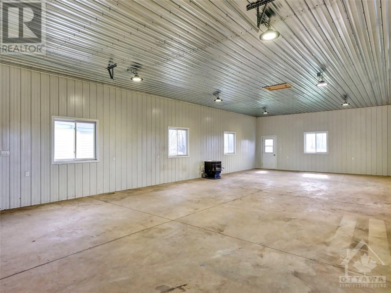
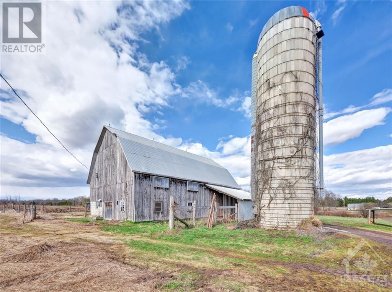
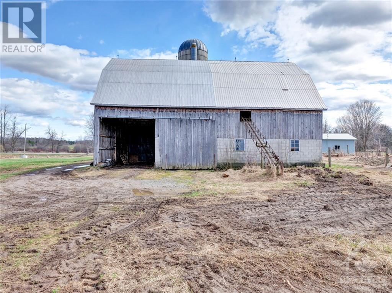
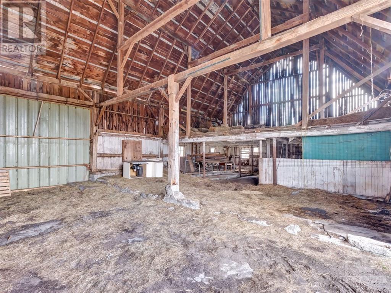
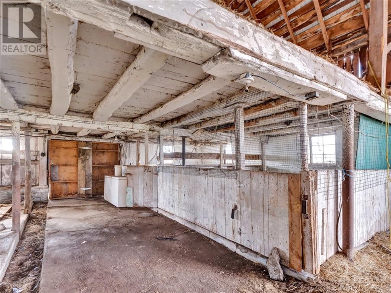
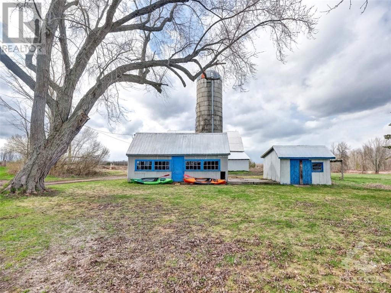
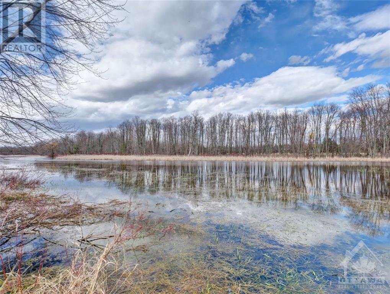
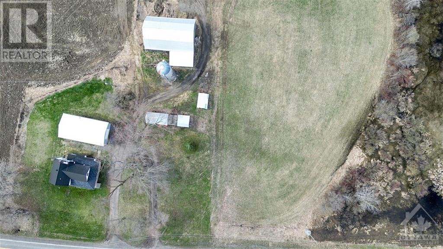
MLS®: 1384672
上市天数: 25天
产权: Freehold
类型: AG House , Detached
社区: North Augusta
卧室: 4+
洗手间: 2
停车位: 20
建筑日期: 1920
经纪公司: ROYAL LEPAGE TEAM REALTY
价格:$ 489,000
预约看房 15































MLS®: 1384672
上市天数: 25天
产权: Freehold
类型: AG House , Detached
社区: North Augusta
卧室: 4+
洗手间: 2
停车位: 20
建筑日期: 1920
价格:$ 489,000
预约看房 15



丁剑来自山东,始终如一用山东人特有的忠诚和热情服务每一位客户,努力做渥太华最忠诚的地产经纪。

613-986-8608
[email protected]
Dingjian817

丁剑来自山东,始终如一用山东人特有的忠诚和热情服务每一位客户,努力做渥太华最忠诚的地产经纪。

613-986-8608
[email protected]
Dingjian817
| General Description | |
|---|---|
| MLS® | 1384672 |
| Lot Size | 4 ac |
| Zoning Description | AG |
| Interior Features | |
|---|---|
| Construction Style | Detached |
| Total Stories | |
| Total Bedrooms | 4 |
| Total Bathrooms | 2 |
| Full Bathrooms | 2 |
| Half Bathrooms | |
| Basement Type | Full (Unfinished) |
| Basement Development | Unfinished |
| Included Appliances | Refrigerator, Dryer, Hood Fan, Stove, Washer |
| Rooms | ||
|---|---|---|
| 3pc Bathroom | Main level | 9'3" x 3'10" |
| Mud room | Main level | 8'10" x 5'11" |
| Den | Main level | 10'11" x 7'5" |
| Family room | Main level | 19'9" x 11'4" |
| Living room | Main level | 13'4" x 12'9" |
| Kitchen | Main level | 17'8" x 14'9" |
| Foyer | Main level | 13'6" x 6'7" |
| Sunroom | Main level | 18'3" x 7'6" |
| Storage | Basement | 24'3" x 19'10" |
| Utility room | Basement | 17'7" x 13'10" |
| 4pc Bathroom | Second level | 7'0" x 5'0" |
| Bedroom | Second level | 9'6" x 8'3" |
| Bedroom | Second level | 11'9" x 9'7" |
| Bedroom | Second level | 12'3" x 10'8" |
| Primary Bedroom | Second level | 17'8" x 14'1" |
| Exterior/Construction | |
|---|---|
| Constuction Date | 1920 |
| Exterior Finish | Vinyl |
| Foundation Type | Block, Poured Concrete |
| Utility Information | |
|---|---|
| Heating Type | Forced air |
| Heating Fuel | Oil |
| Cooling Type | None |
| Water Supply | Drilled Well |
| Sewer Type | Septic System |
| Total Fireplace | |
Looking for rural privacy to enjoy your hobby farm, without the long drive to town? This is it! Absolutely stunning 4+ ACRE property, with access to the creek, enough flat land to plant your own organic gardens, an incredible barn with hay loft, plenty of room for your animals (2 stalls), and equipment, 48â x 23â heated workshop that is ready for you to work or play, as well as two additional out buildings for all your storage needs. This century family home offers a classic covered front porch to have your morning coffee and enjoy the gorgeous views. Once inside you are welcomed into the bright sunroom which opens to the eat-in country kitchen, large open living room and formal dining room or additional family room, great space for entertaining, this level is completed with a den, mudroom and bonus 3pcs bath. Upstairs you will find the generous primary bedroom with walk in closet, full bathroom and 3 additional well sized bedrooms. Some photos are virtually staged. (id:19004)
This REALTOR.ca listing content is owned and licensed by REALTOR® members of The Canadian Real Estate Association.
安居在渥京
长按二维码
关注安居在渥京
公众号ID:安居在渥京

安居在渥京
长按二维码
关注安居在渥京
公众号ID:安居在渥京
