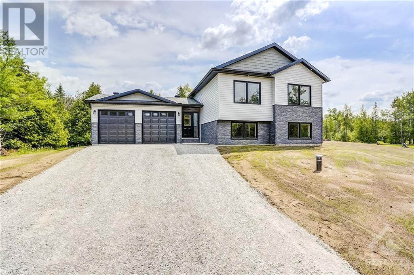
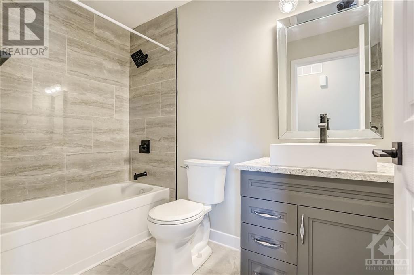
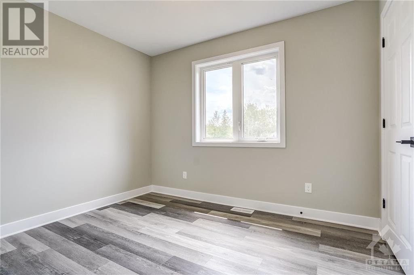
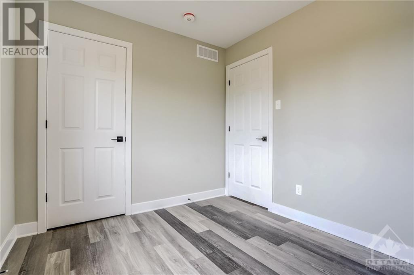
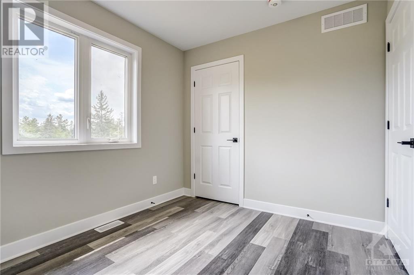
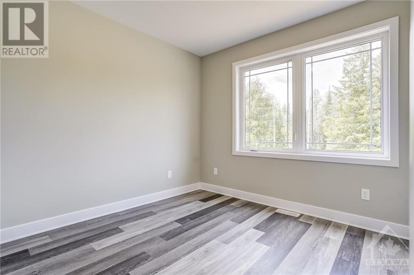
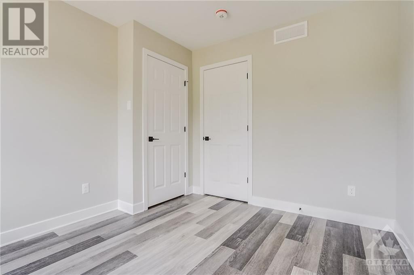
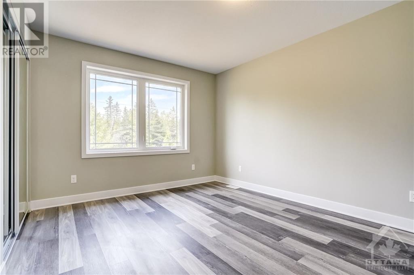
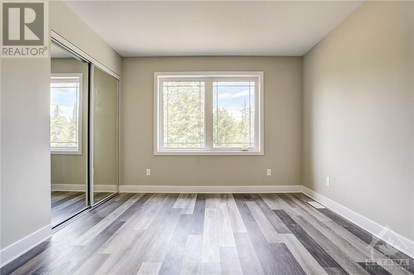
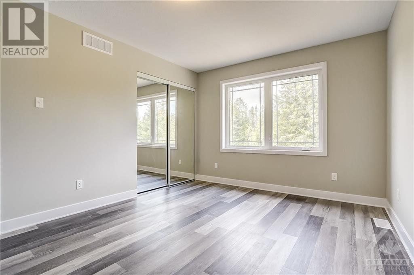
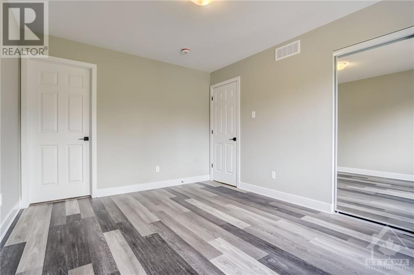
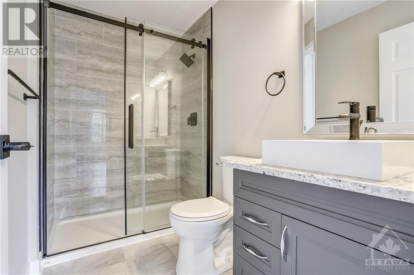
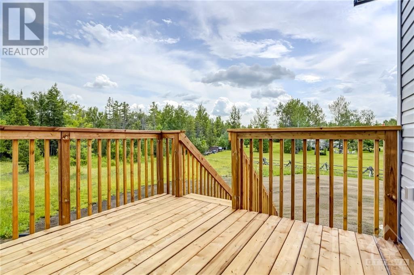
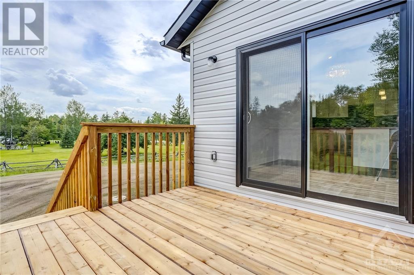
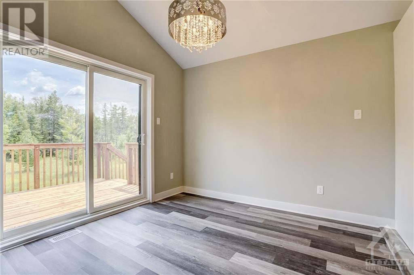
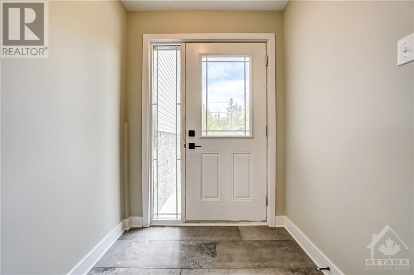
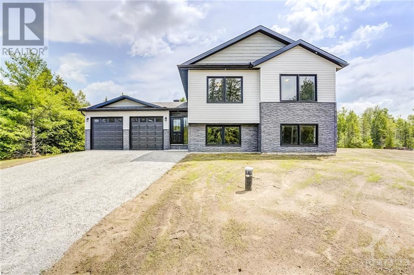
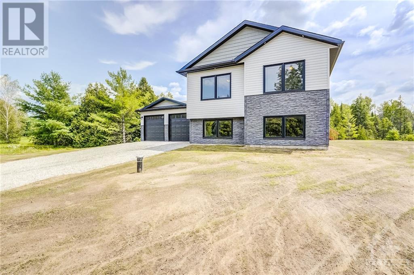
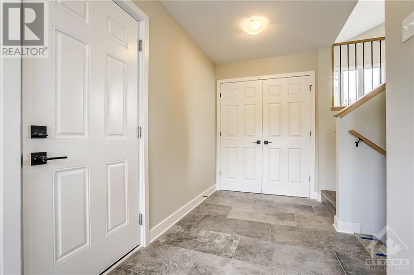
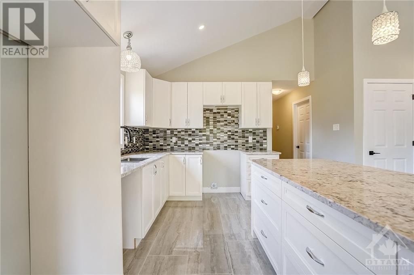
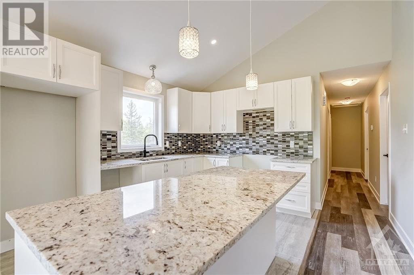
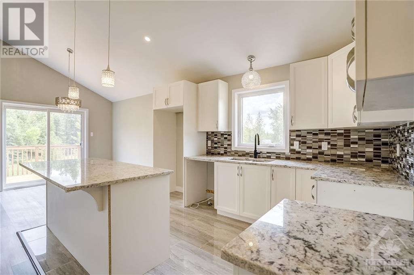
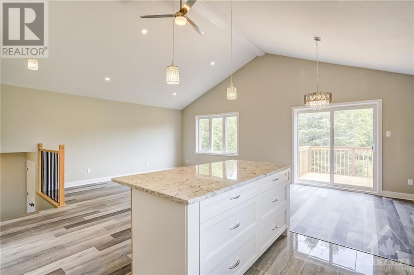
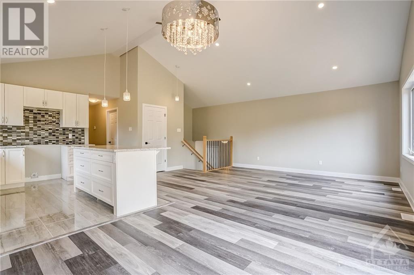
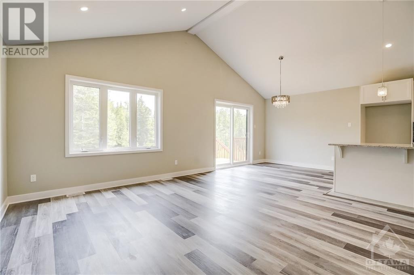
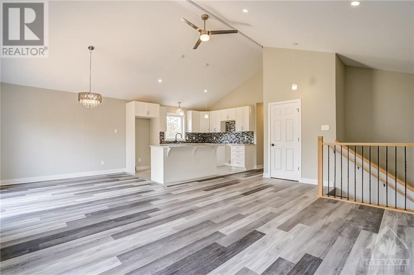
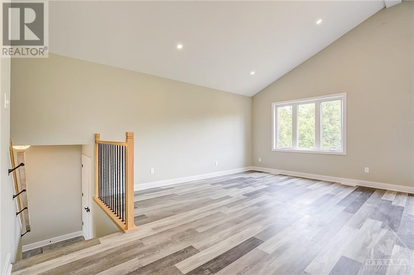
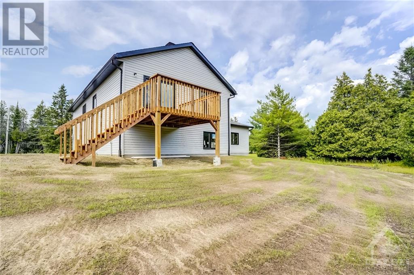
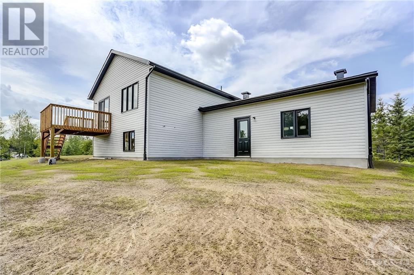
MLS®: 1386263
上市天数: 18天
产权: Freehold
类型: RURAL RESIDENCIAL House , Detached
社区: Prospect
卧室: 3+
洗手间: 2
停车位: 5
建筑日期: 2024
经纪公司: RE/MAX AFFILIATES REALTY LTD.
价格:$ 804,900
预约看房 7






























MLS®: 1386263
上市天数: 18天
产权: Freehold
类型: RURAL RESIDENCIAL House , Detached
社区: Prospect
卧室: 3+
洗手间: 2
停车位: 5
建筑日期: 2024
价格:$ 804,900
预约看房 7



丁剑来自山东,始终如一用山东人特有的忠诚和热情服务每一位客户,努力做渥太华最忠诚的地产经纪。

613-986-8608
[email protected]
Dingjian817

丁剑来自山东,始终如一用山东人特有的忠诚和热情服务每一位客户,努力做渥太华最忠诚的地产经纪。

613-986-8608
[email protected]
Dingjian817
| General Description | |
|---|---|
| MLS® | 1386263 |
| Lot Size | 2.02 ac |
| Zoning Description | RURAL RESIDENCIAL |
| Interior Features | |
|---|---|
| Construction Style | Detached |
| Total Stories | 1 |
| Total Bedrooms | 3 |
| Total Bathrooms | 2 |
| Full Bathrooms | 2 |
| Half Bathrooms | |
| Basement Type | Full (Unfinished) |
| Basement Development | Unfinished |
| Included Appliances | |
| Rooms | ||
|---|---|---|
| Bedroom | Main level | 8'8" x 9'11" |
| Bedroom | Main level | 8'8" x 10'10" |
| Living room | Main level | 11'8" x 16'7" |
| 4pc Bathroom | Main level | 5'0" x 8'3" |
| 4pc Ensuite bath | Main level | 5'1" x 10'8" |
| Primary Bedroom | Main level | 11'6" x 13'2" |
| Foyer | Main level | 6'0" x 14'11" |
| Dining room | Main level | 10'11" x 12'1" |
| Kitchen | Main level | 10'11" x 9'0" |
| Exterior/Construction | |
|---|---|
| Constuction Date | 2024 |
| Exterior Finish | Stone, Siding |
| Foundation Type | Poured Concrete |
| Utility Information | |
|---|---|
| Heating Type | Forced air |
| Heating Fuel | Propane |
| Cooling Type | Central air conditioning |
| Water Supply | Drilled Well |
| Sewer Type | Septic System |
| Total Fireplace | |
*This house/building is not built or is under construction. Images of a similar model are provided* Top Selling Jackson Homes model with 3 bedrooms, 2 baths split entryway with stone exterior to be built on stunning 2 acre, treed lot just minutes from Franktown, and an easy commute to the city. Enjoy the open concept design in living area /dining /kitchen area with custom kitchen with granite counters and backsplash from Laurysen . Generous bedrooms, with the Master featuring a full 4pc ensuite with custom tub and ceramics. Ceramic in baths, kitchen and entry. Large entry/foyer with inside garage entry , and door to backyard/deck. Attached double car garage (20x20) The lower level awaits your own personal design ideas for future living space, includes drywall and 1 coat of mud. The Buyer can choose all their own custom finishing with our own design team. All on a full ICF foundation! Also includes : 9ft ceilings in basement and central air conditioning! Call today! (id:19004)
This REALTOR.ca listing content is owned and licensed by REALTOR® members of The Canadian Real Estate Association.
安居在渥京
长按二维码
关注安居在渥京
公众号ID:安居在渥京

安居在渥京
长按二维码
关注安居在渥京
公众号ID:安居在渥京
