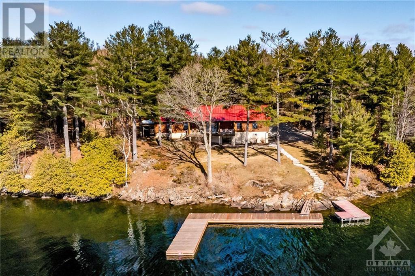
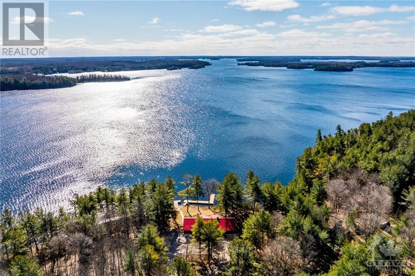
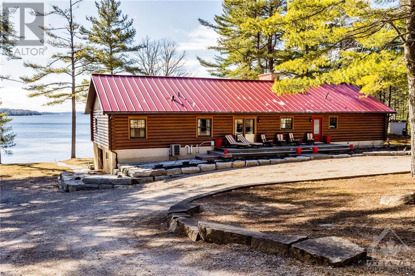
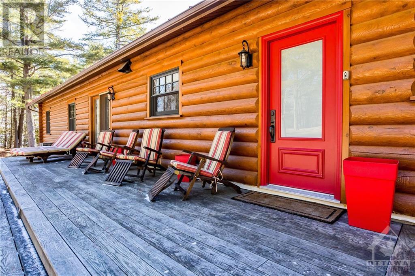
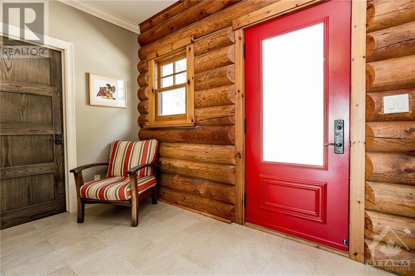
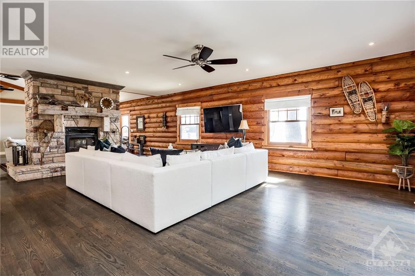
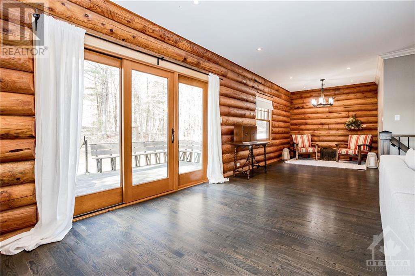
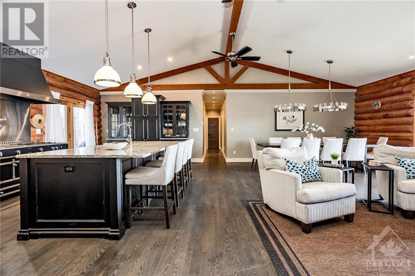
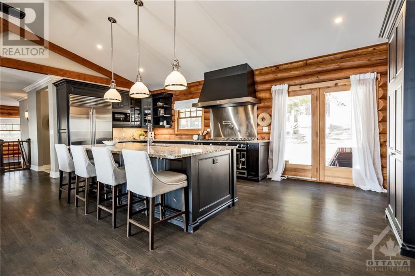
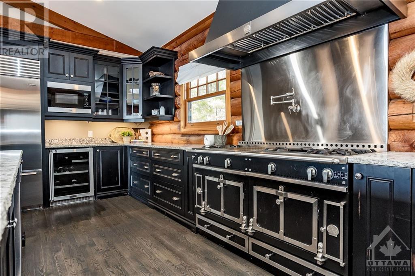
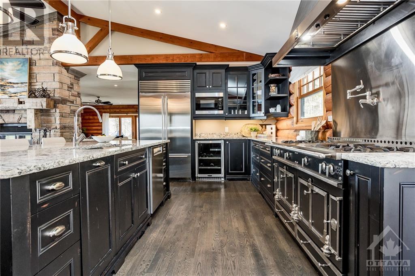
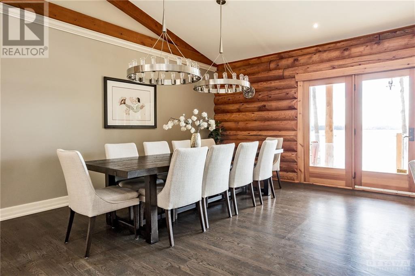
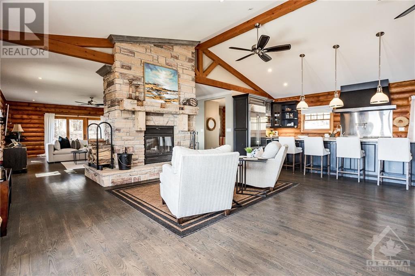
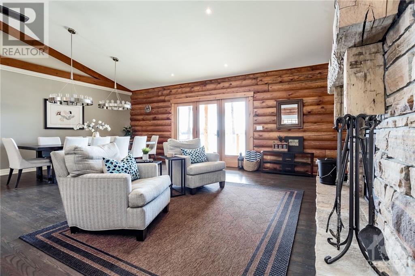
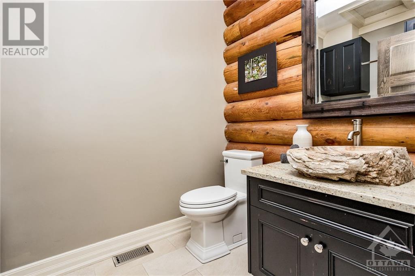
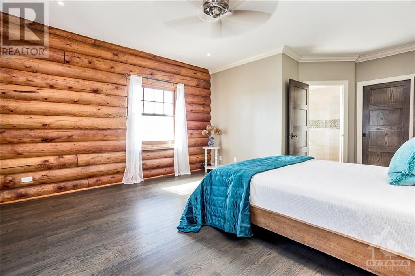
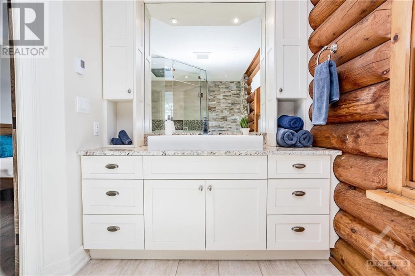
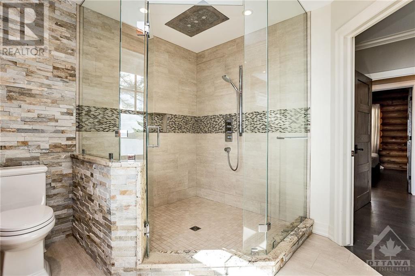
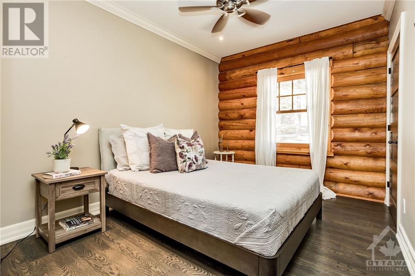
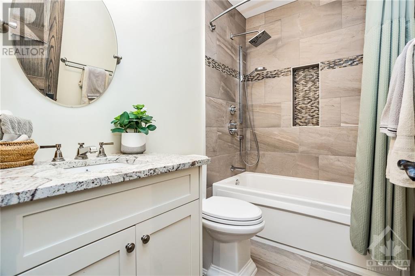
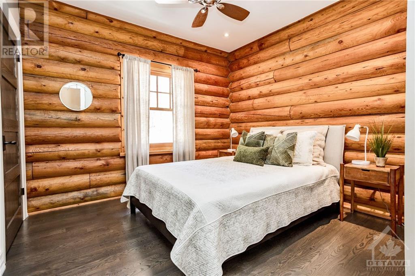
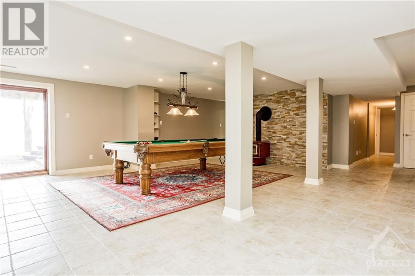
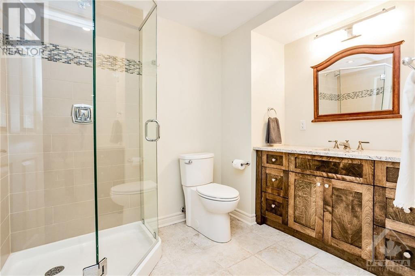
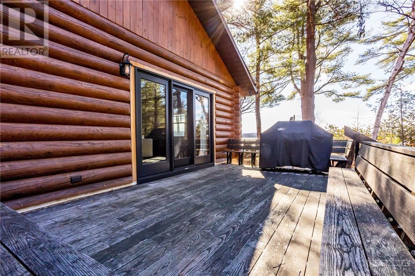
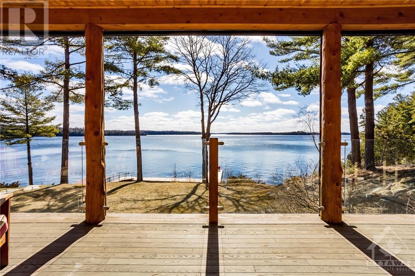
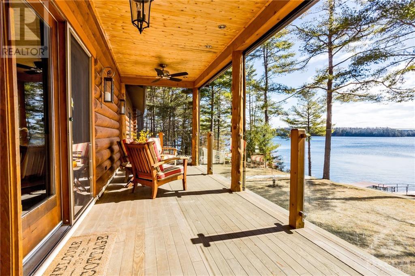
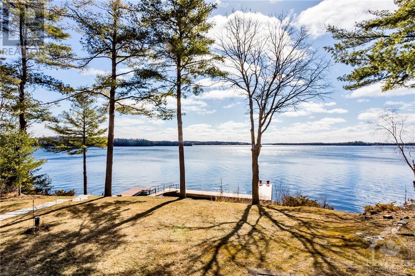
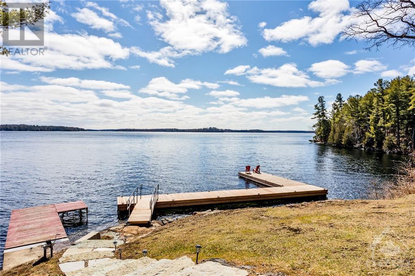
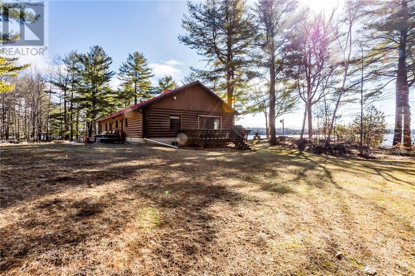
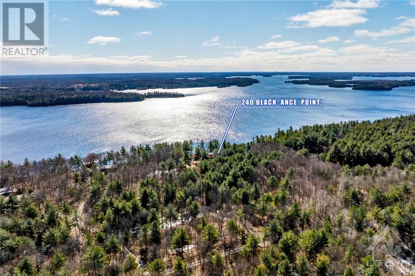
MLS®: 1385649
上市天数: 22天
产权: Freehold
类型: RS House , Detached
社区: Big Rideau Lake
卧室: 3+3
洗手间: 4
停车位: 10
建筑日期:
经纪公司: ROYAL LEPAGE TEAM REALTY
价格:$ 2,499,000
预约看房 16































MLS®: 1385649
上市天数: 22天
产权: Freehold
类型: RS House , Detached
社区: Big Rideau Lake
卧室: 3+3
洗手间: 4
停车位: 10
建筑日期:
价格:$ 2,499,000
预约看房 16



丁剑来自山东,始终如一用山东人特有的忠诚和热情服务每一位客户,努力做渥太华最忠诚的地产经纪。

613-986-8608
[email protected]
Dingjian817

丁剑来自山东,始终如一用山东人特有的忠诚和热情服务每一位客户,努力做渥太华最忠诚的地产经纪。

613-986-8608
[email protected]
Dingjian817
| General Description | |
|---|---|
| MLS® | 1385649 |
| Lot Size | 325.44 ft X * ft (Irregular Lot) |
| Zoning Description | RS |
| Interior Features | |
|---|---|
| Construction Style | Detached |
| Total Stories | 1 |
| Total Bedrooms | 6 |
| Total Bathrooms | 4 |
| Full Bathrooms | 3 |
| Half Bathrooms | 1 |
| Basement Type | Full (Finished) |
| Basement Development | Finished |
| Included Appliances | Refrigerator, Dishwasher, Dryer, Hood Fan, Stove, Washer, Wine Fridge, Alarm System |
| Rooms | ||
|---|---|---|
| Bedroom | Main level | 10'10" x 12'2" |
| 3pc Bathroom | Main level | 8'1" x 5'0" |
| 2pc Bathroom | Main level | 8'10" x 5'6" |
| Bedroom | Main level | 12'2" x 9'6" |
| Foyer | Main level | 10'10" x 6'7" |
| Family room | Main level | 24'6" x 21'1" |
| Sitting room | Main level | 9'4" x 12'2" |
| Dining room | Main level | 11'7" x 15'10" |
| Living room | Main level | 11'7" x 15'10" |
| 3pc Ensuite bath | Lower level | 12'2" x 9'2" |
| Kitchen | Main level | 23'10" x 12'2" |
| 3pc Bathroom | Lower level | 8'6" x 6'7" |
| Bedroom | Lower level | 24'7" x 14'9" |
| Bedroom | Lower level | 14'5" x 11'6" |
| Bedroom | Lower level | 11'6" x 14'5" |
| Recreation room | Lower level | 22'7" x 22'3" |
| Primary Bedroom | Main level | 20'0" x 15'5" |
| Exterior/Construction | |
|---|---|
| Constuction Date | |
| Exterior Finish | Log |
| Foundation Type | Poured Concrete |
| Utility Information | |
|---|---|
| Heating Type | Baseboard heaters, Forced air |
| Heating Fuel | Propane, Wood |
| Cooling Type | Central air conditioning |
| Water Supply | Drilled Well |
| Sewer Type | Septic System |
| Total Fireplace | 3 |
Indulge in the epitome of rustic refinement along the tranquil shores of the illustrious Big Rideau. Nestled upon 7.8 acres of landscape & 325ft waterfront, this exquisite log residence commands breathtaking long views of the glistening waters of the lake and endless opportunities with two property pins. New oversized dock is perfect for diving into the pristine deep water. Enter a world of culinary excellence in the kitchen, which offers high-end appliances, a 10ft island featuring granite counters, and a custom B/I buffet. The dining/sitting area seamlessly integrates with the kitchen and showcases a two-sided ledger stone fireplace with a barn beam mantle. The primary suite feat his & her W/I closets, and boasts its own lavish ensuite. The finished bsmt is perfect for entertaining w/large rec room w/ W/O to lake, multiple bdrms, & ample storage. Experience the alchemy of outdoor living across multiple deck areas & a captivating patio! Fee for annual road maintenance. (id:19004)
This REALTOR.ca listing content is owned and licensed by REALTOR® members of The Canadian Real Estate Association.
安居在渥京
长按二维码
关注安居在渥京
公众号ID:安居在渥京

安居在渥京
长按二维码
关注安居在渥京
公众号ID:安居在渥京
