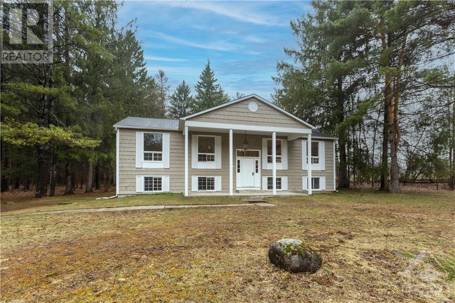
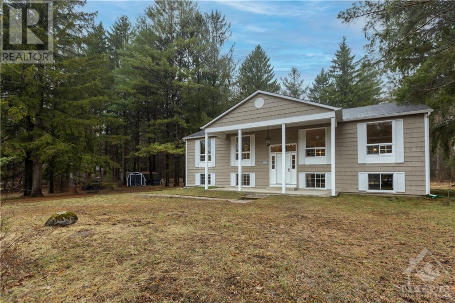
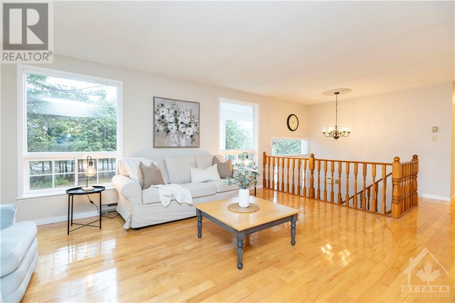
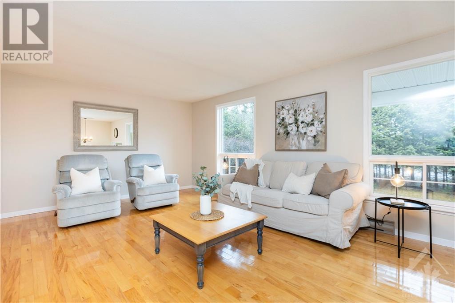
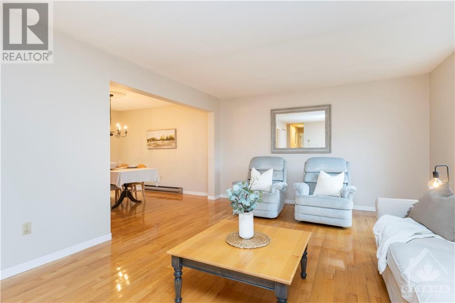
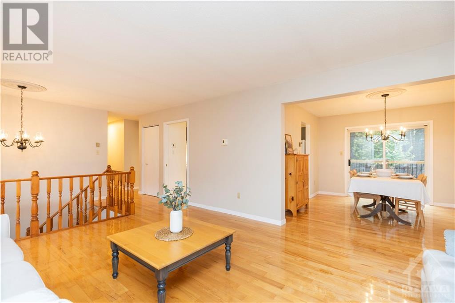
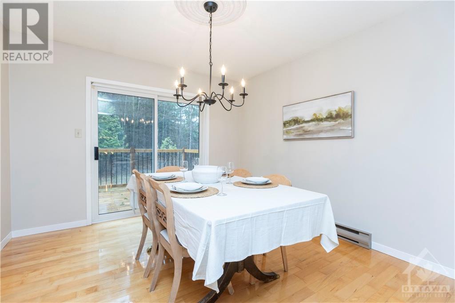
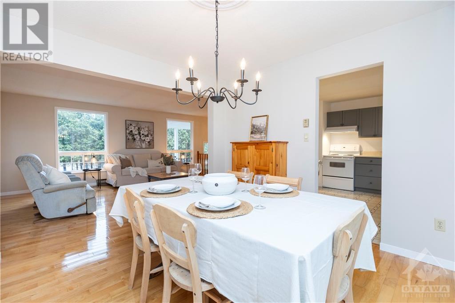
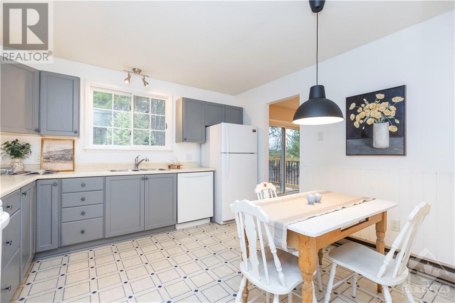
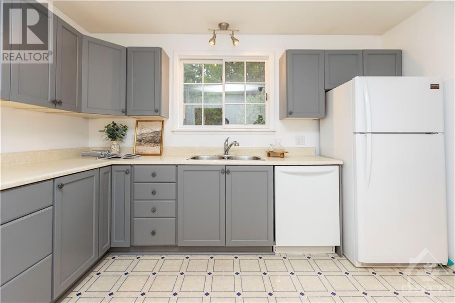
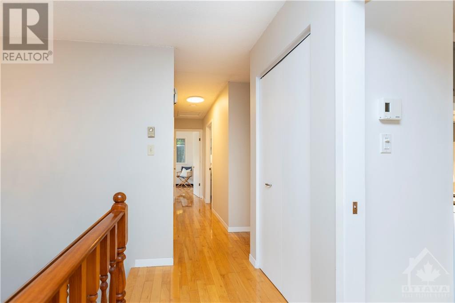
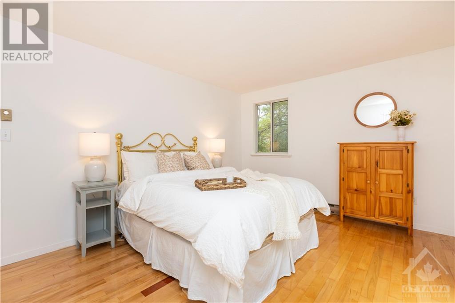
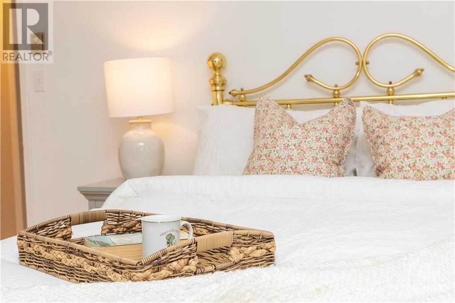
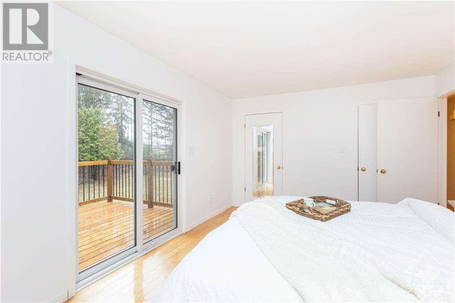
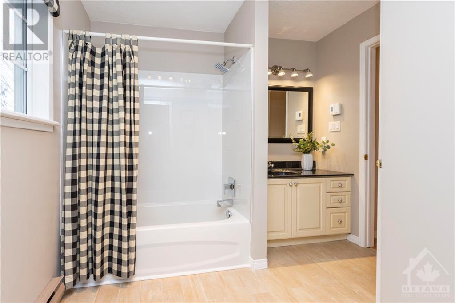
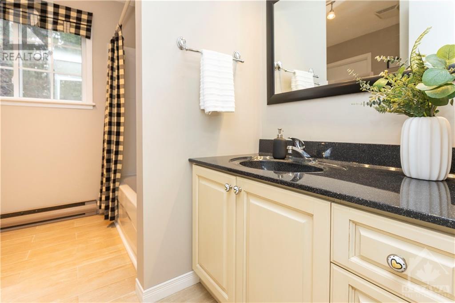
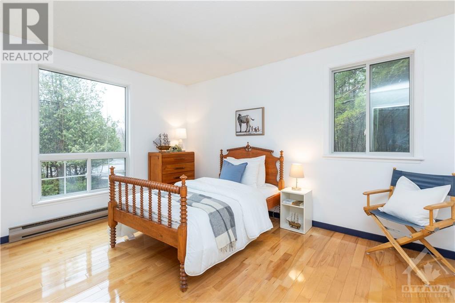
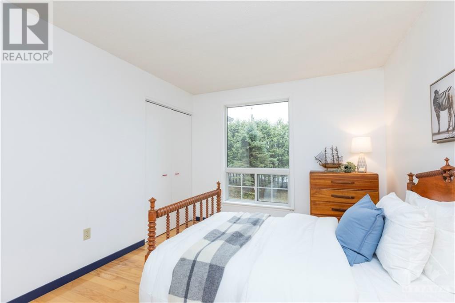
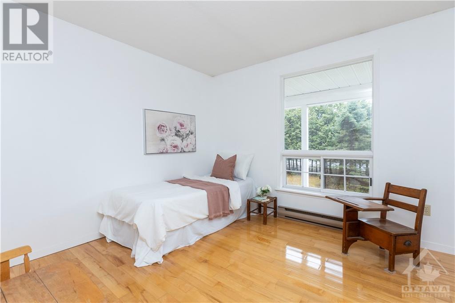
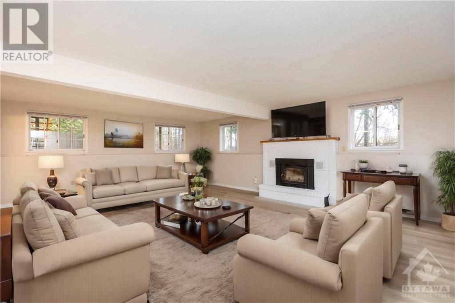
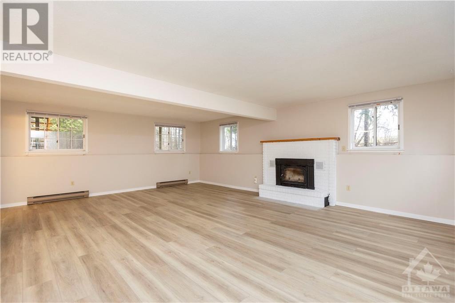
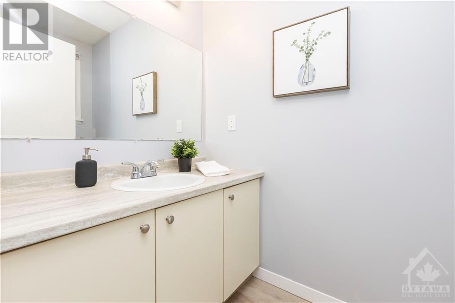
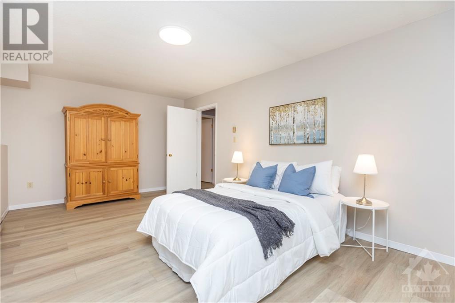
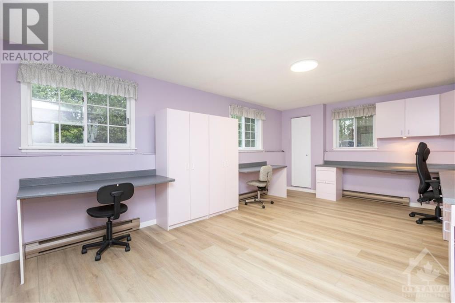
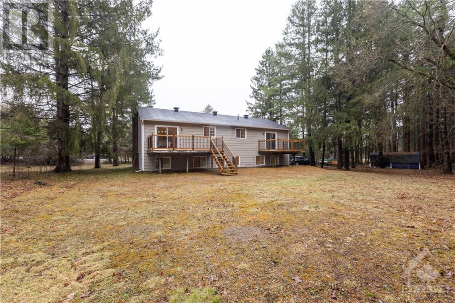
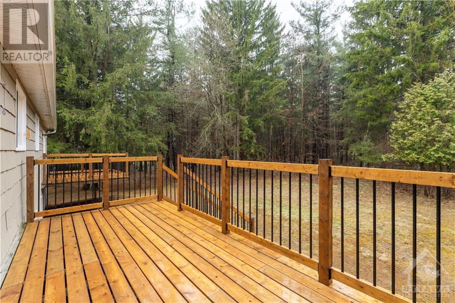
MLS®: 1385486
上市天数: 21天
产权: Freehold
类型: RU House , Detached
社区: Kemptville
卧室: 3+2
洗手间: 2
停车位: 6
建筑日期: 1985
经纪公司: ROYAL LEPAGE TEAM REALTY|ROYAL LEPAGE TEAM REALTY|
价格:$ 635,000
预约看房 10



























MLS®: 1385486
上市天数: 21天
产权: Freehold
类型: RU House , Detached
社区: Kemptville
卧室: 3+2
洗手间: 2
停车位: 6
建筑日期: 1985
价格:$ 635,000
预约看房 10



丁剑来自山东,始终如一用山东人特有的忠诚和热情服务每一位客户,努力做渥太华最忠诚的地产经纪。

613-986-8608
[email protected]
Dingjian817

丁剑来自山东,始终如一用山东人特有的忠诚和热情服务每一位客户,努力做渥太华最忠诚的地产经纪。

613-986-8608
[email protected]
Dingjian817
| General Description | |
|---|---|
| MLS® | 1385486 |
| Lot Size | 200 ft X 220 ft |
| Zoning Description | RU |
| Interior Features | |
|---|---|
| Construction Style | Detached |
| Total Stories | 1 |
| Total Bedrooms | 5 |
| Total Bathrooms | 2 |
| Full Bathrooms | 1 |
| Half Bathrooms | 1 |
| Basement Type | Full (Finished) |
| Basement Development | Finished |
| Included Appliances | Refrigerator, Dishwasher, Dryer, Hood Fan, Stove, Washer |
| Rooms | ||
|---|---|---|
| Bedroom | Main level | 9â11â x 13â3â |
| Foyer | Other | Measurements not available |
| 4pc Bathroom | Main level | 9â2â x 6â6â |
| Primary Bedroom | Main level | 15â10â x 11â5â |
| Bedroom | Main level | 10â0" x 10â6â |
| Kitchen | Main level | 11â11â x 11â5â |
| Dining room | Main level | 12â0" x 10â10â |
| Bedroom | Lower level | 19â1â x 10â11â |
| Living room | Main level | 18â6â x 13â2â |
| 2pc Bathroom | Lower level | 7â7â x 4â1" |
| Family room/Fireplace | Lower level | 24â2â x 18â7â |
| Bedroom | Lower level | 20â9â x 12â8â |
| Exterior/Construction | |
|---|---|
| Constuction Date | 1985 |
| Exterior Finish | |
| Foundation Type | Poured Concrete |
| Utility Information | |
|---|---|
| Heating Type | Baseboard heaters |
| Heating Fuel | Electric |
| Cooling Type | None |
| Water Supply | Drilled Well |
| Sewer Type | Septic System |
| Total Fireplace | 1 |
Recroom virtually staged. Private oasis on lovely 1 acre lot, off paved rd just 2 min. to HWY for effortless commutes! Embrace the tranquility of rural living, mere minutes from amenities of Kemptville. Meticulous home boasts pristine hardwood floors on main level creating a warm & inviting atmosphere. Spacious living room adjacent to kitchen, flowing seamlessly to the dining room w/access to newer deck perfect for BBQs in serene backyard w/no rear neighbours. Retreat to the comfort of 3 main flr bedrooms each w/hardwood flrs. Large primary suite is a haven of relaxation w/walk-in closet, access to bathroom & to 2nd newer deck. On-trend bathroom w/a new tub, tile & fixtures. Expansive lower level w/abundant natural light, new luxury vinyl floors, cozy wood-burning fireplace, powder room & huge bedrooms (1 used as an office). Pet-free, smoke-free home w/owned hot water tank, no rental fees! Only 1 utility bill w/low monthly costs! Country living w/out sacrificing convenience & comfort! (id:19004)
This REALTOR.ca listing content is owned and licensed by REALTOR® members of The Canadian Real Estate Association.
安居在渥京
长按二维码
关注安居在渥京
公众号ID:安居在渥京

安居在渥京
长按二维码
关注安居在渥京
公众号ID:安居在渥京
