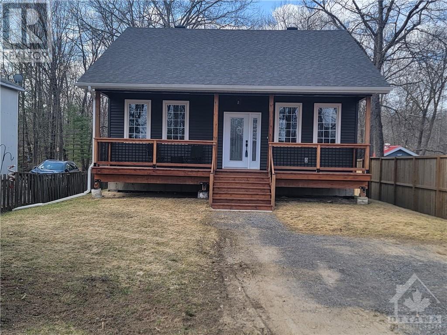
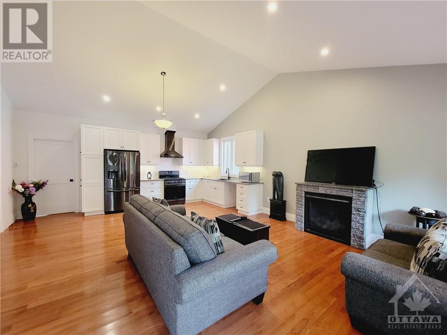
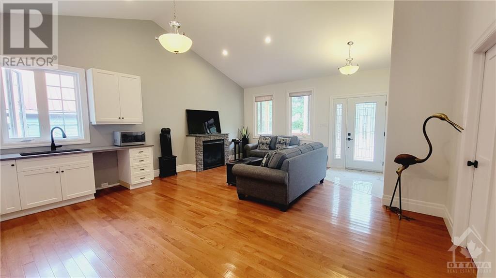
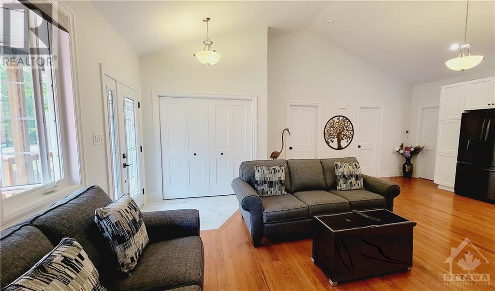
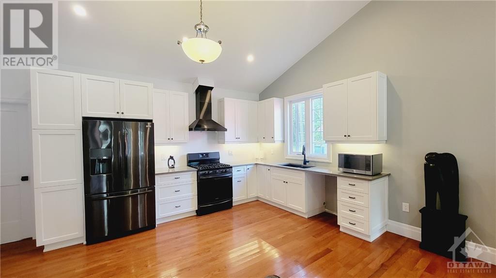
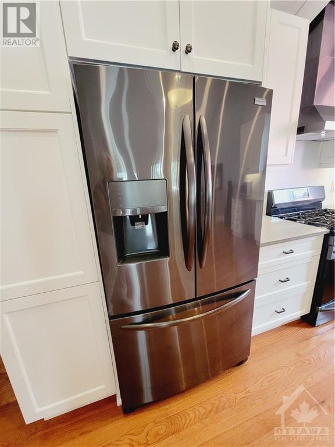
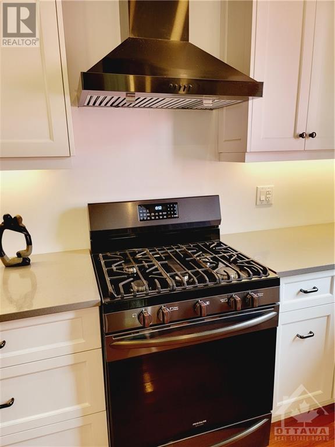
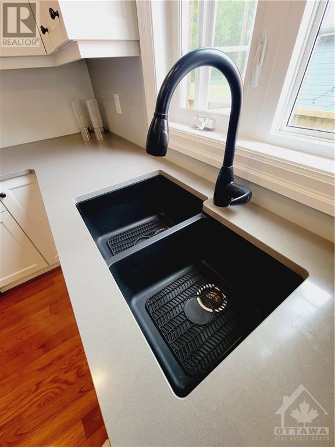
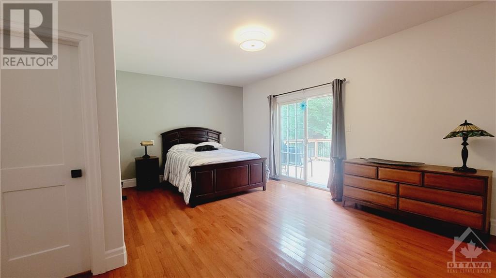
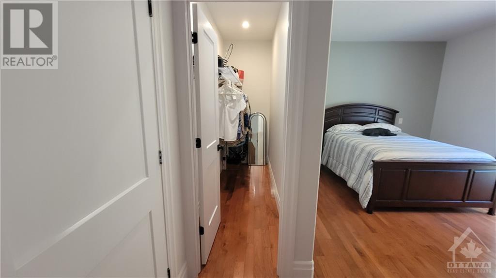
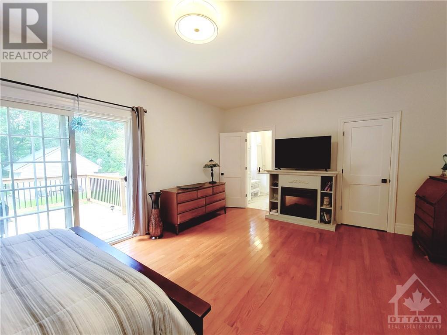
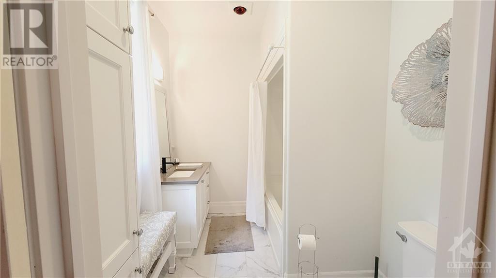
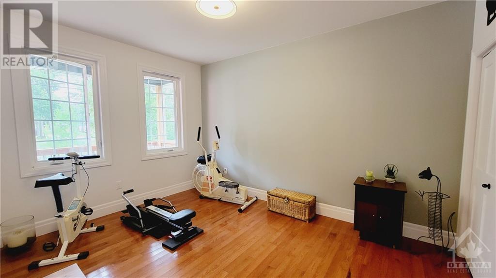
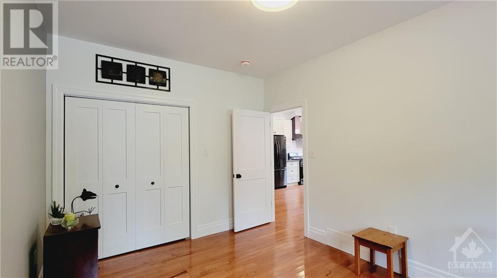
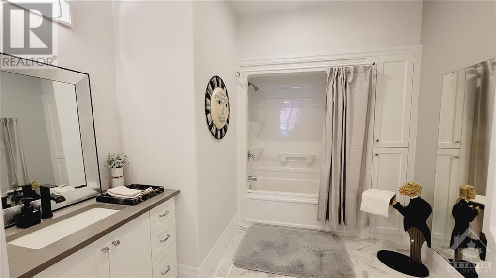
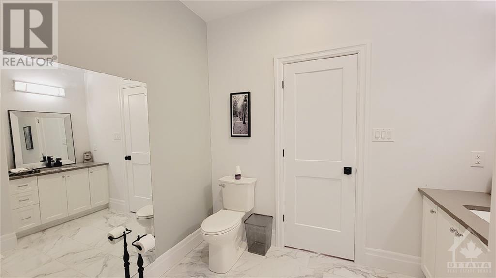
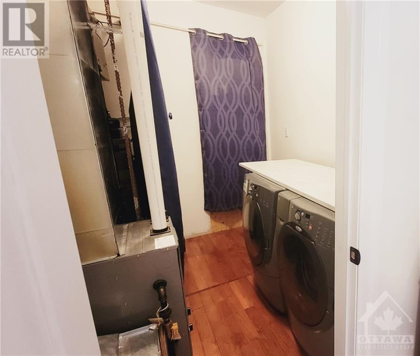
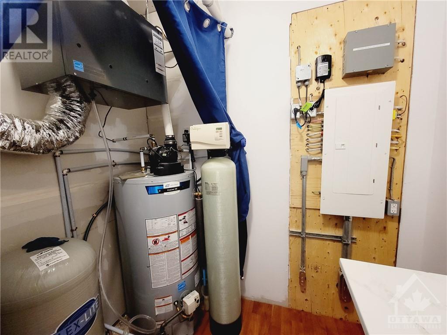
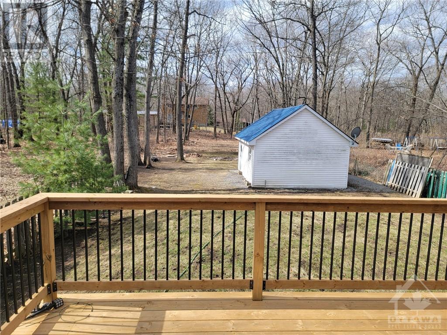
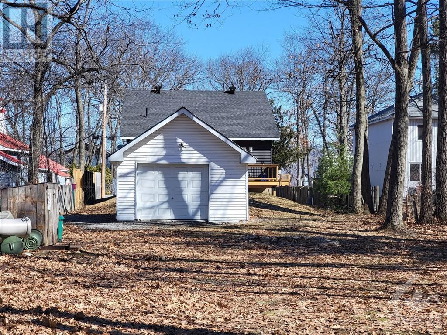
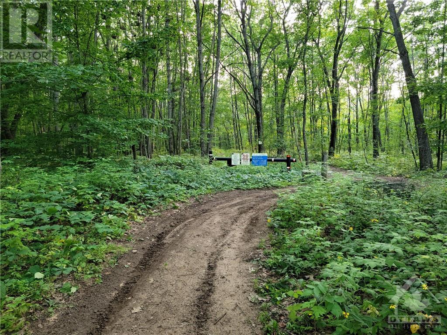
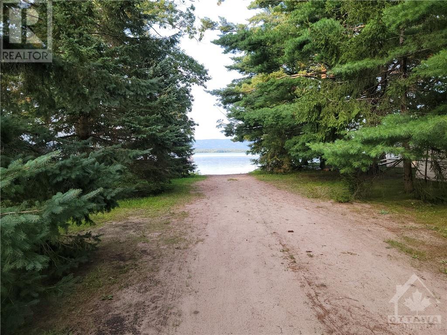
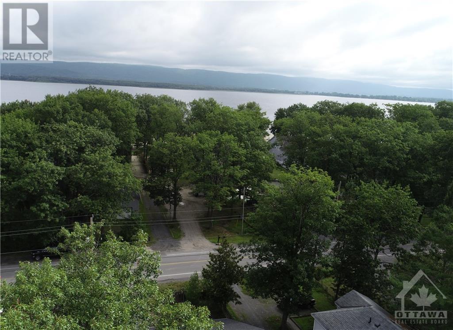
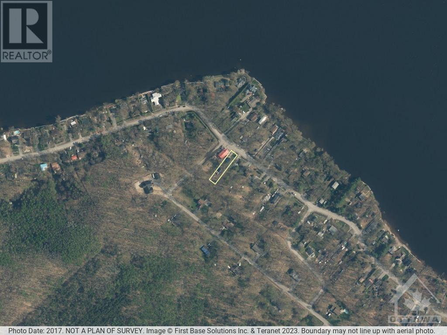
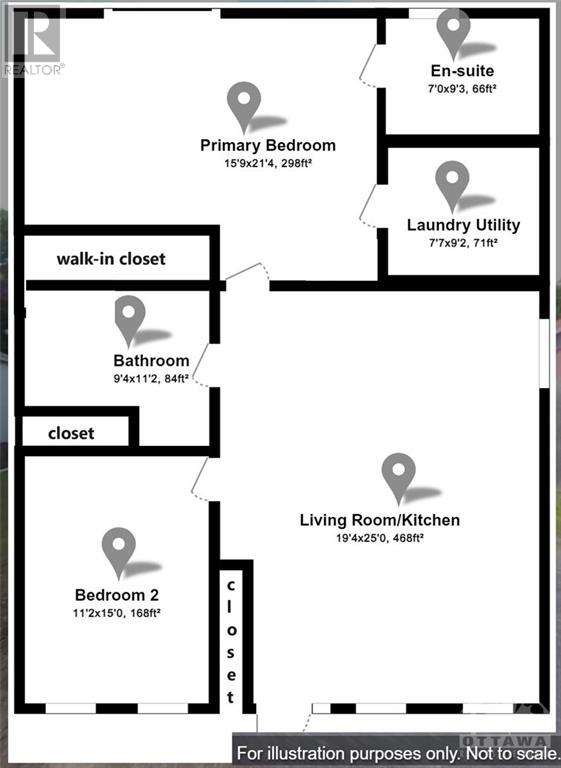
MLS®: 1386067
上市天数: 21天
产权: Freehold
类型: Residential House , Detached
社区: Constance Bay
卧室: 2+
洗手间: 2
停车位: 10
建筑日期: 2021
经纪公司: RE/MAX HALLMARK REALTY GROUP
价格:$ 549,900
预约看房 14


























MLS®: 1386067
上市天数: 21天
产权: Freehold
类型: Residential House , Detached
社区: Constance Bay
卧室: 2+
洗手间: 2
停车位: 10
建筑日期: 2021
价格:$ 549,900
预约看房 14



丁剑来自山东,始终如一用山东人特有的忠诚和热情服务每一位客户,努力做渥太华最忠诚的地产经纪。

613-986-8608
[email protected]
Dingjian817

丁剑来自山东,始终如一用山东人特有的忠诚和热情服务每一位客户,努力做渥太华最忠诚的地产经纪。

613-986-8608
[email protected]
Dingjian817
| General Description | |
|---|---|
| MLS® | 1386067 |
| Lot Size | 50 ft X 244 ft |
| Zoning Description | Residential |
| Interior Features | |
|---|---|
| Construction Style | Detached |
| Total Stories | 1 |
| Total Bedrooms | 2 |
| Total Bathrooms | 2 |
| Full Bathrooms | 2 |
| Half Bathrooms | |
| Basement Type | Unknown (Unfinished) |
| Basement Development | Unfinished |
| Included Appliances | Refrigerator, Dryer, Hood Fan, Stove, Washer |
| Rooms | ||
|---|---|---|
| Living room | Main level | 16'0" x 13'5" |
| Kitchen | Main level | 18'10" x 9'9" |
| Primary Bedroom | Main level | 19'10" x 11'9" |
| Bedroom | Main level | 14'0" x 10'4" |
| 4pc Ensuite bath | Main level | 9'4" x 7'0" |
| 4pc Bathroom | Main level | 10'4" x 14'0" |
| Laundry room | Main level | 8'8" x 7'5" |
| Other | Main level | 10'4" x 3'5" |
| Porch | Main level | 30'5" x 6'10" |
| Exterior/Construction | |
|---|---|
| Constuction Date | 2021 |
| Exterior Finish | Siding |
| Foundation Type | Poured Concrete |
| Utility Information | |
|---|---|
| Heating Type | Forced air |
| Heating Fuel | Natural gas |
| Cooling Type | None |
| Water Supply | Drilled Well |
| Sewer Type | Septic System |
| Total Fireplace | 1 |
Go ahead & Fall in Love! Absolutely Stunning Newer Build surrounded by natural beauty & just steps to the Torbolton Forest & Ottawa River! Sure to impress, Open Concept 2 Bedroom, 2 Bath Bungalow custom built home in 2021 is set on an extra deep 244' lot with back access lane to a detached garage & large backyard. Quality finishings & features include: cathedral ceiling with pot lighting in main living area, natural gas fireplace, 9 ft ceilings in bedrms & baths, stylish interior paneled doors, hardwd & tile flring, 8â baseboards, gorgeous kitchen & baths with quartz counters & soft close features on doors & drawers, king size Primary Bedroom boasts walk-in closet, 4 pce ensuite & patio door to deck, main flr laundry/utility rm, crawl space just under 6 ft & spray foam insulated. Enjoy time on the veranda or large back deck with BBQ hook up. Includes upgraded appls, window coverings & hwt. Bell Fibe. 24 hours notice for showings. (id:19004)
This REALTOR.ca listing content is owned and licensed by REALTOR® members of The Canadian Real Estate Association.
安居在渥京
长按二维码
关注安居在渥京
公众号ID:安居在渥京

安居在渥京
长按二维码
关注安居在渥京
公众号ID:安居在渥京
