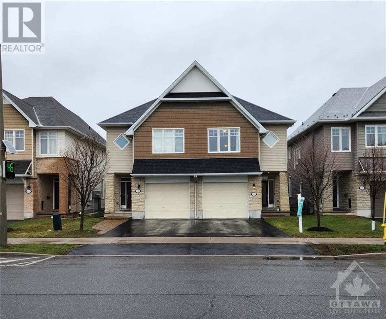
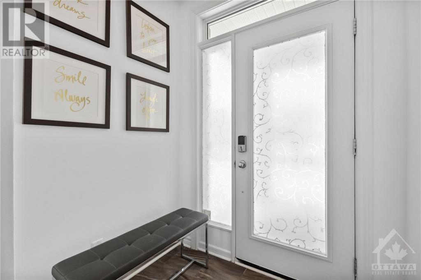
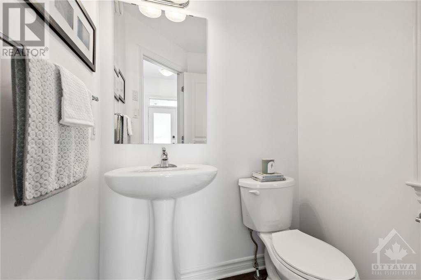
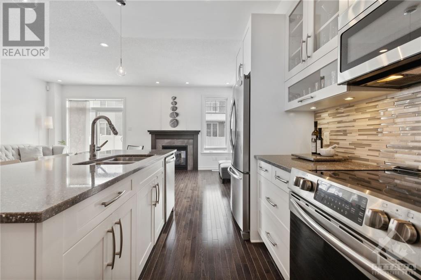
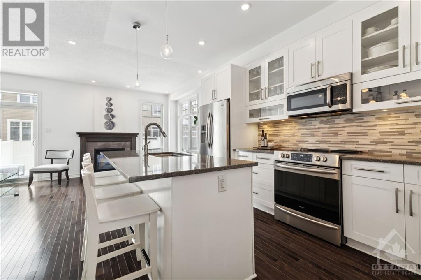
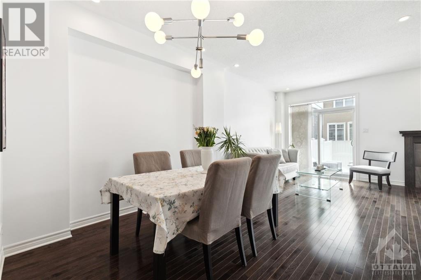
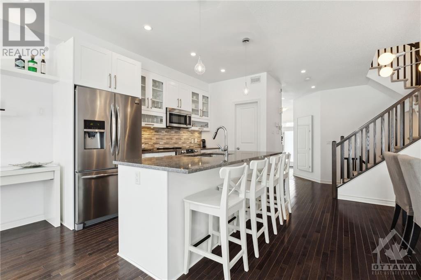
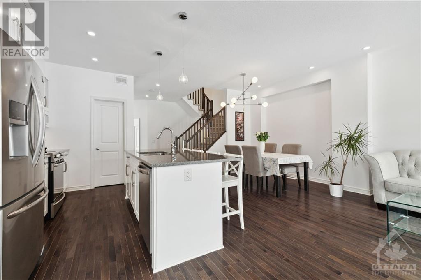
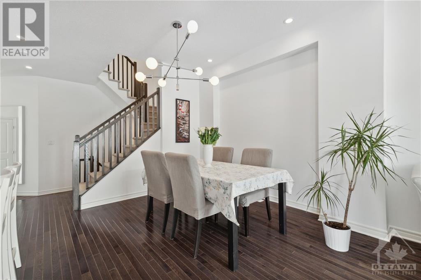
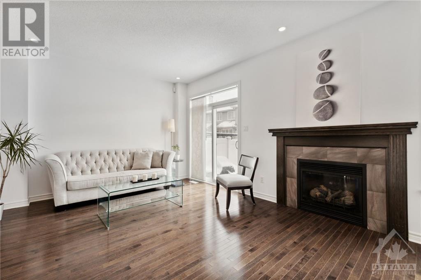
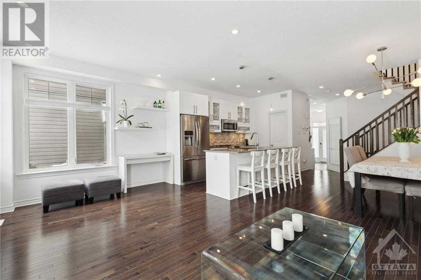
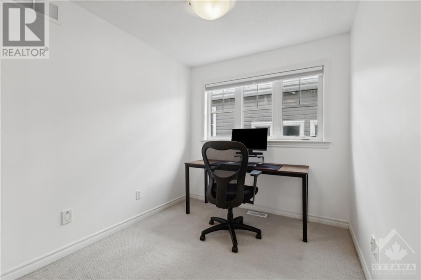
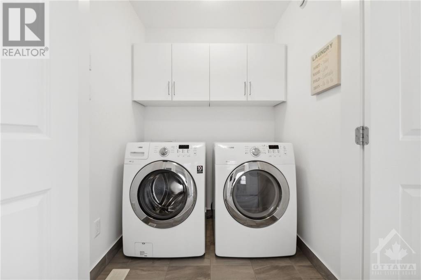
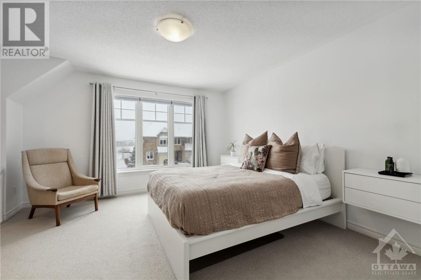
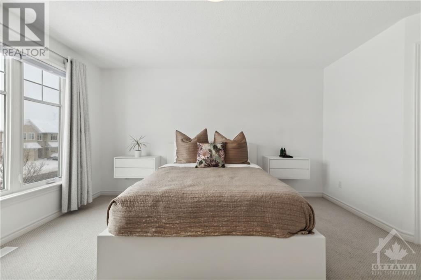
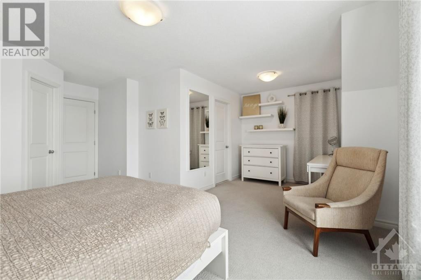
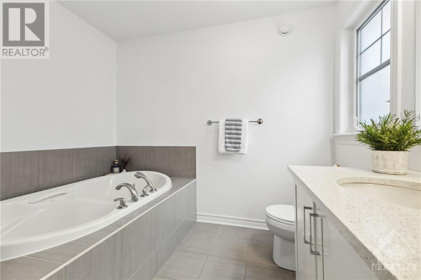
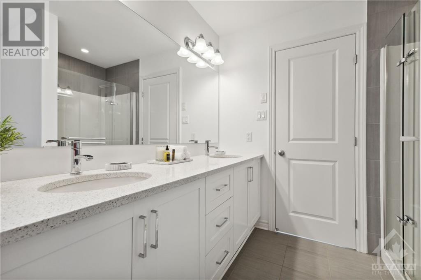
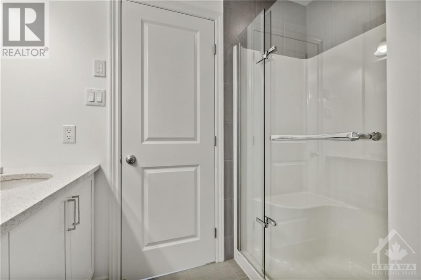
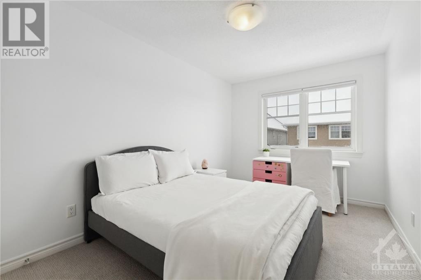
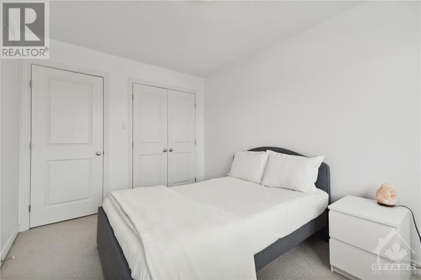
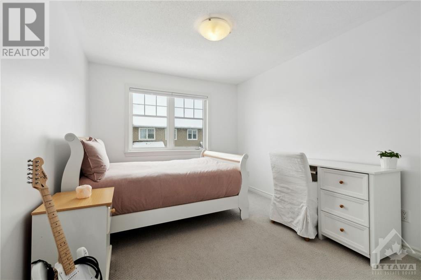
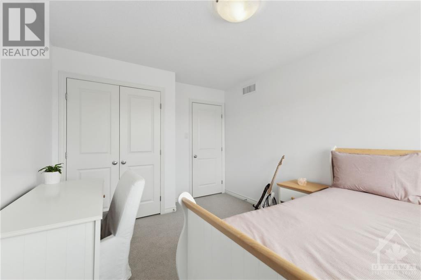
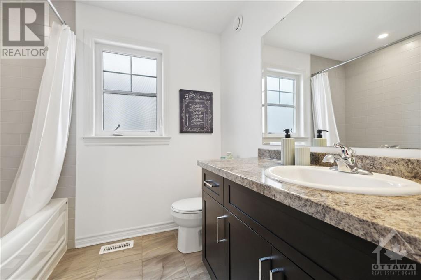
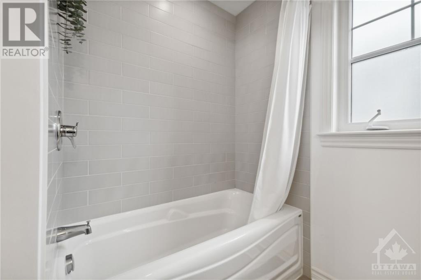
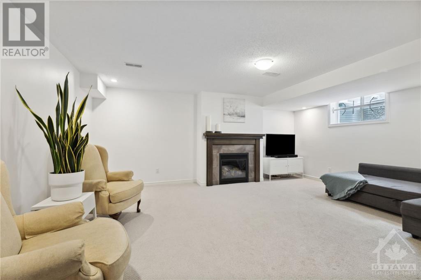
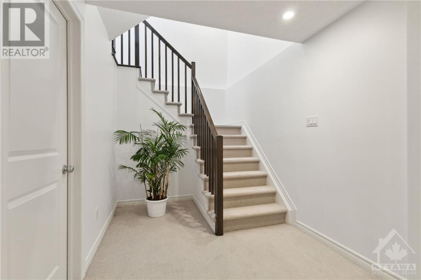
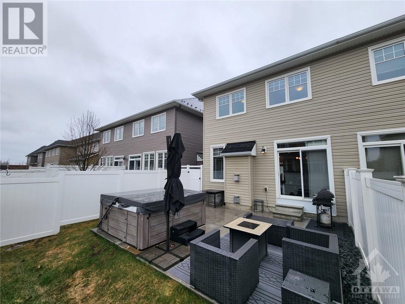
MLS®: 1384926
上市天数: 21天
产权: Freehold
类型: R3 House , Semi-detached
社区: Avalon West
卧室: 3+
洗手间: 3
停车位: 3
建筑日期: 2014
经纪公司: UNRESERVED BROKERAGE
价格:$ 670,000
预约看房 12





























MLS®: 1384926
上市天数: 21天
产权: Freehold
类型: R3 House , Semi-detached
社区: Avalon West
卧室: 3+
洗手间: 3
停车位: 3
建筑日期: 2014
价格:$ 670,000
预约看房 12



丁剑来自山东,始终如一用山东人特有的忠诚和热情服务每一位客户,努力做渥太华最忠诚的地产经纪。

613-986-8608
[email protected]
Dingjian817

丁剑来自山东,始终如一用山东人特有的忠诚和热情服务每一位客户,努力做渥太华最忠诚的地产经纪。

613-986-8608
[email protected]
Dingjian817
| General Description | |
|---|---|
| MLS® | 1384926 |
| Lot Size | 24.36 ft X 98.43 ft |
| Zoning Description | R3 |
| Interior Features | |
|---|---|
| Construction Style | Semi-detached |
| Total Stories | 2 |
| Total Bedrooms | 3 |
| Total Bathrooms | 3 |
| Full Bathrooms | 2 |
| Half Bathrooms | 1 |
| Basement Type | Full (Finished) |
| Basement Development | Finished |
| Included Appliances | Dishwasher, Dryer, Microwave Range Hood Combo, Washer |
| Rooms | ||
|---|---|---|
| Living room/Fireplace | Main level | 17'5" x 11'2" |
| Pantry | Main level | 6'7" x 4'7" |
| Kitchen | Main level | 10'4" x 10'10" |
| Dining room | Main level | 7'0" x 9'8" |
| 2pc Bathroom | Main level | 5'0" x 4'10" |
| Foyer | Main level | 6'4" x 14'11" |
| Utility room | Basement | 18'6" x 27'8" |
| Family room/Fireplace | Basement | 17'5" x 25'3" |
| Bedroom | Second level | 9'2" x 12'4" |
| Bedroom | Second level | 7'11" x 12'4" |
| Laundry room | Second level | 4'8" x 4'7" |
| 3pc Bathroom | Second level | 6'9" x 7'6" |
| Other | Second level | 6'0" x 6'5" |
| Den | Second level | 18'10" x 12'2" |
| Primary Bedroom | Second level | 18'10" x 18'2" |
| 5pc Ensuite bath | Second level | 8'5" x 10'4" |
| Exterior/Construction | |
|---|---|
| Constuction Date | 2014 |
| Exterior Finish | Brick, Siding |
| Foundation Type | Poured Concrete |
| Utility Information | |
|---|---|
| Heating Type | Forced air |
| Heating Fuel | Natural gas |
| Cooling Type | Central air conditioning |
| Water Supply | Municipal water |
| Sewer Type | Municipal sewage system |
| Total Fireplace | 2 |
Welcome to 428 Gerry Lalonde Driveâan open-concept modern oasis built by Tamarack in Avalon West. This beautifully maintained home offers craftsmanship and thoughtful design. The spacious main floor features 9 ft ceilings, dark hardwood flooring, upgraded lighting, and abundant natural light. The living room boasts a cozy fireplace, while the kitchen offers quartz countertops, upgraded cabinets, stainless steel appliances, and a walk-in pantry. Upstairs, the master suite includes a luxurious 5-piece ensuite bath and a separate walk-in closet. Additionally, there are two secondary bedrooms, a spacious den, a laundry room, and a 3-piece family bathroom. The finished basement features an extra living room with a fireplace and ample storage space. Outside, the fully fenced backyard includes a concrete patio. Don't miss the chance to make this your new homeâschedule your viewing today and experience comfortable living in Orleans! (id:19004)
This REALTOR.ca listing content is owned and licensed by REALTOR® members of The Canadian Real Estate Association.
安居在渥京
长按二维码
关注安居在渥京
公众号ID:安居在渥京

安居在渥京
长按二维码
关注安居在渥京
公众号ID:安居在渥京
