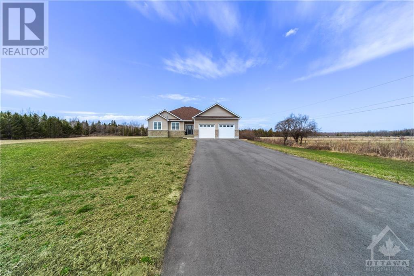
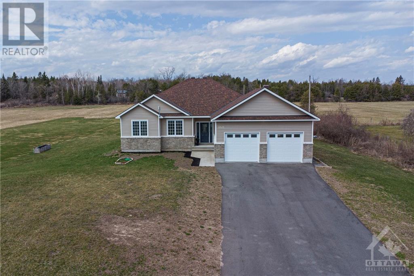
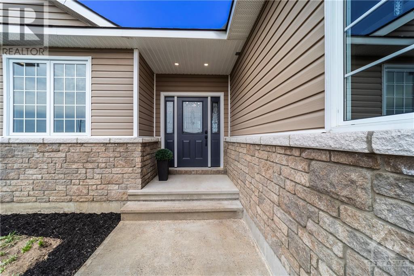
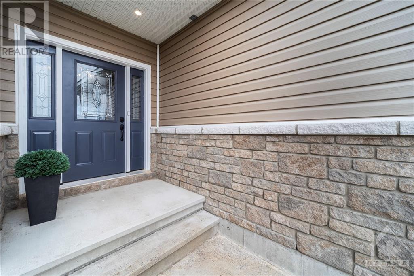
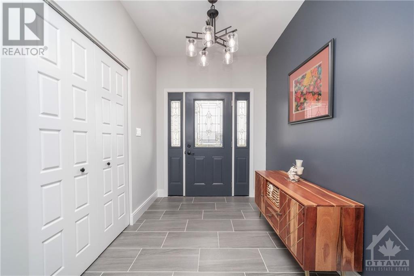
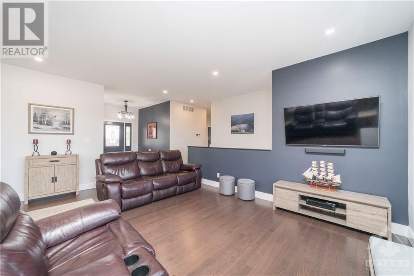
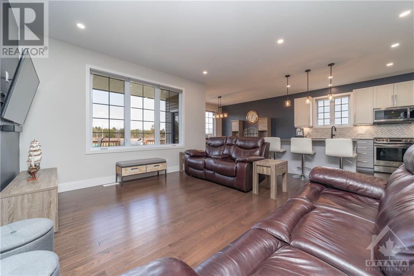
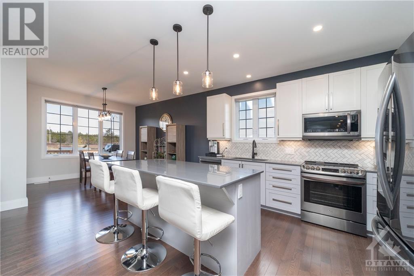
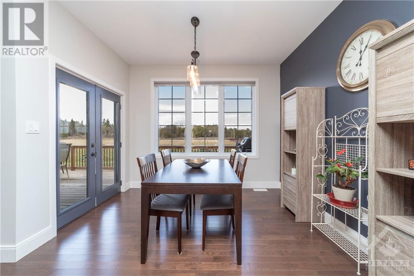
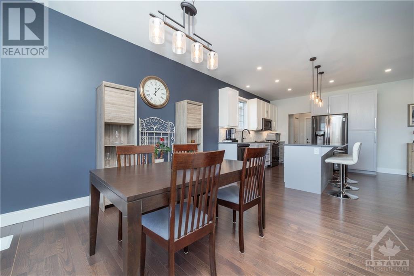
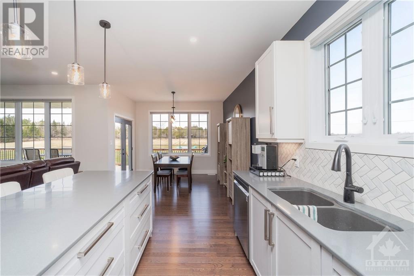
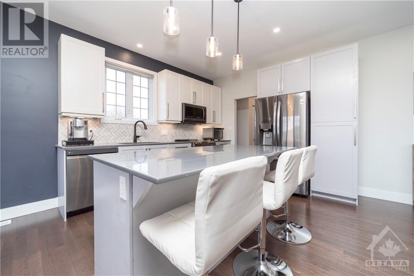
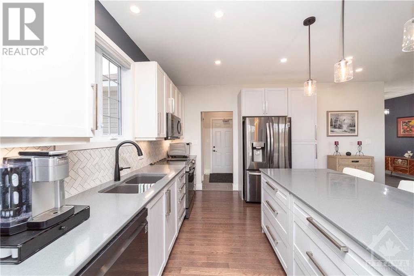
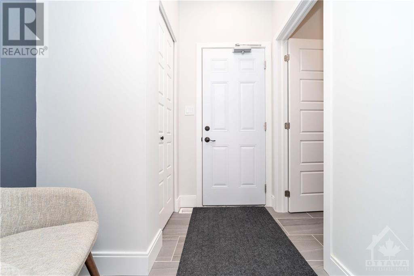
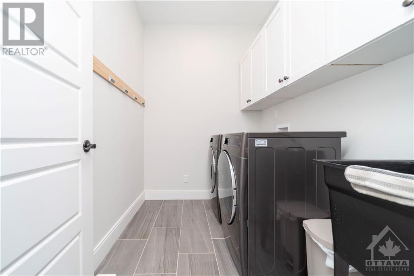
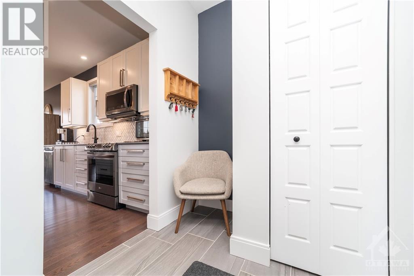
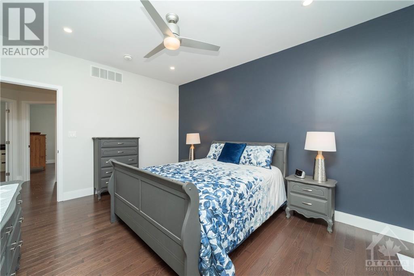
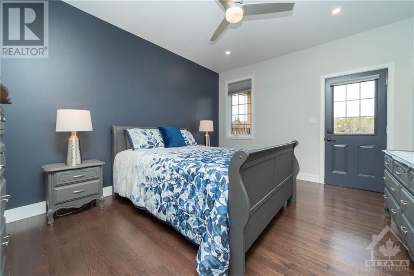
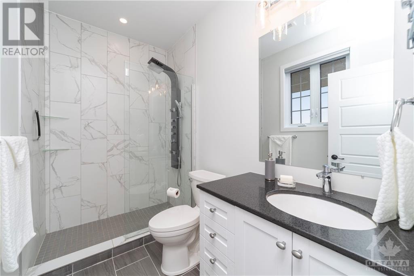
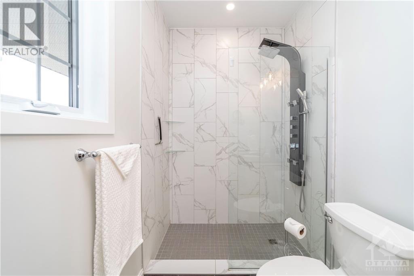
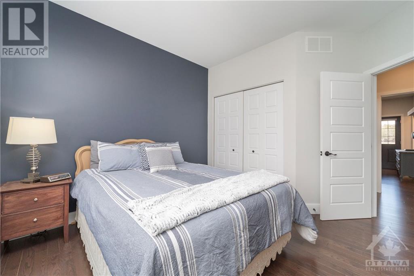
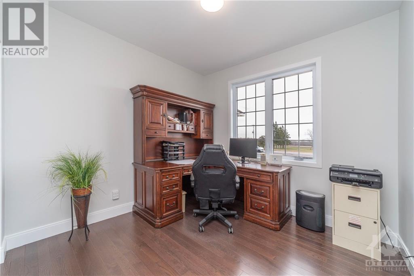
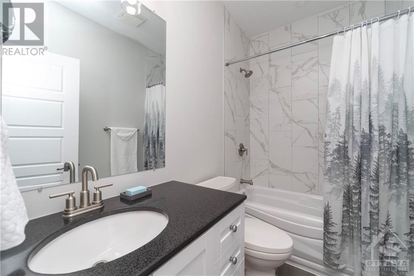
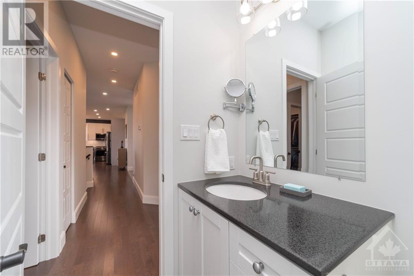
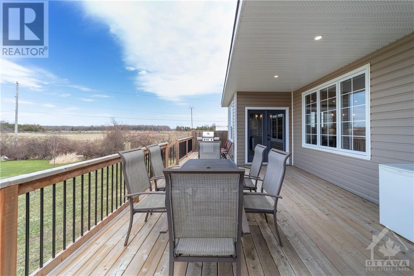
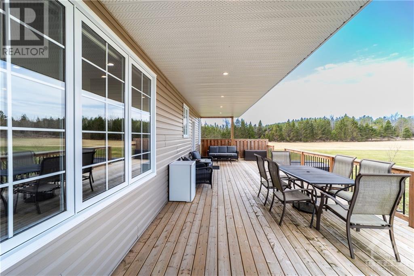
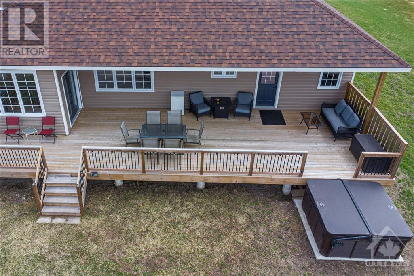
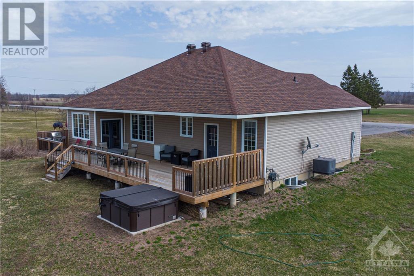
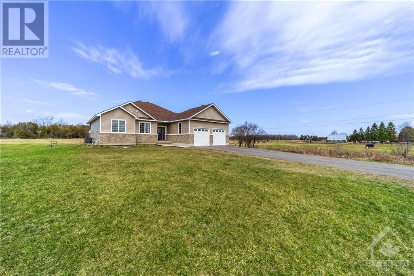
MLS®: 1382923
上市天数: 25天
产权: Freehold
类型: Residential House , Detached
社区: North Gower
卧室: 3+
洗手间: 2
停车位: 6
建筑日期: 2021
经纪公司: KELLER WILLIAMS INTEGRITY REALTY|KELLER WILLIAMS INTEGRITY REALTY|
价格:$ 799,900
预约看房 8






























MLS®: 1382923
上市天数: 25天
产权: Freehold
类型: Residential House , Detached
社区: North Gower
卧室: 3+
洗手间: 2
停车位: 6
建筑日期: 2021
价格:$ 799,900
预约看房 8



丁剑来自山东,始终如一用山东人特有的忠诚和热情服务每一位客户,努力做渥太华最忠诚的地产经纪。

613-986-8608
[email protected]
Dingjian817

丁剑来自山东,始终如一用山东人特有的忠诚和热情服务每一位客户,努力做渥太华最忠诚的地产经纪。

613-986-8608
[email protected]
Dingjian817
| General Description | |
|---|---|
| MLS® | 1382923 |
| Lot Size | 2.04 ac |
| Zoning Description | Residential |
| Interior Features | |
|---|---|
| Construction Style | Detached |
| Total Stories | 1 |
| Total Bedrooms | 3 |
| Total Bathrooms | 2 |
| Full Bathrooms | 2 |
| Half Bathrooms | |
| Basement Type | Full (Unfinished) |
| Basement Development | Unfinished |
| Included Appliances | Refrigerator, Dishwasher, Dryer, Microwave Range Hood Combo, Stove, Washer, Blinds |
| Rooms | ||
|---|---|---|
| Porch | Main level | 34'9" x 13'6" |
| 4pc Bathroom | Main level | 7'10" x 4'7" |
| Bedroom | Main level | 9'8" x 9'7" |
| Bedroom | Main level | 10'7" x 9'7" |
| Other | Main level | 8'1" x 4'10" |
| 3pc Ensuite bath | Main level | 8'11" x 5'4" |
| Primary Bedroom | Main level | 14'3" x 11'11" |
| Mud room | Main level | 6'3" x 5'11" |
| Laundry room | Main level | 7'11" x 5'11" |
| Kitchen | Main level | 12'7" x 10'7" |
| Dining room | Main level | 12'0" x 10'7" |
| Great room | Main level | 18'0" x 13'5" |
| Foyer | Main level | 8'8" x 6'11" |
| Utility room | Basement | 9'8" x 5'8" |
| Other | Basement | 44'3" x 31'1" |
| Exterior/Construction | |
|---|---|
| Constuction Date | 2021 |
| Exterior Finish | Stone, Siding |
| Foundation Type | Poured Concrete |
| Utility Information | |
|---|---|
| Heating Type | Forced air |
| Heating Fuel | Propane |
| Cooling Type | Central air conditioning, Air exchanger |
| Water Supply | Drilled Well |
| Sewer Type | |
| Total Fireplace | |
Conveniently located on a paved road between North Gower AND Kemptville, this exquisite Three-Year-Old BUNGALOW sits on a TWO ACRE property! The long paved driveway welcomes you onto the property. As you step into this 3 bed 2 bath home you will be greeted by a seamless blend of style & comfort! Entertaining is a delight in the expansive living area, where the kitchen effortlessly integrates into the dining and great room spaces, creating the perfect setting for gatherings w/family & friends. Relax on the expansive covered deck(porch) in the backyard which can be accessed from either the dining room or from the primary bedroom. From the mud room you can access the oversized double garage (24'x22'-note height of garage doors)! Don't forget to check out the unspoiled full basement. There are 3 egress windows, high ceilings + the utility area! Additional features: oak hardwood flooring; 6 LG stainless steel appliances; tankless hot water; a/c; water softener; shed;+++! (id:19004)
This REALTOR.ca listing content is owned and licensed by REALTOR® members of The Canadian Real Estate Association.
安居在渥京
长按二维码
关注安居在渥京
公众号ID:安居在渥京

安居在渥京
长按二维码
关注安居在渥京
公众号ID:安居在渥京
