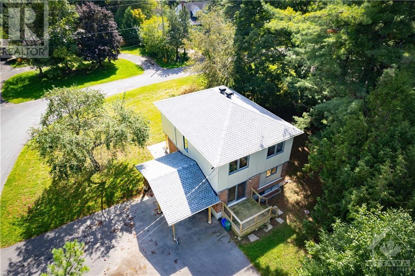
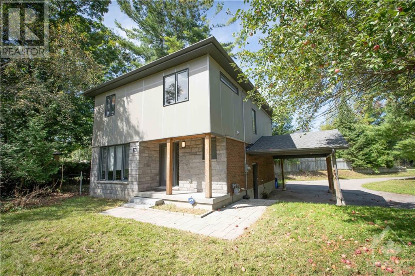
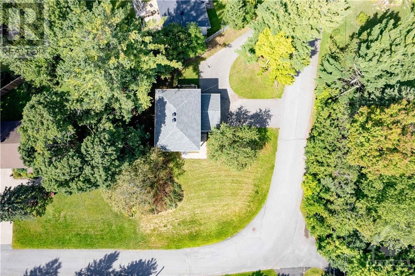
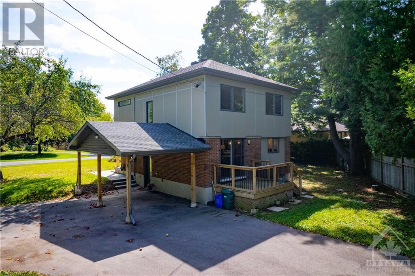
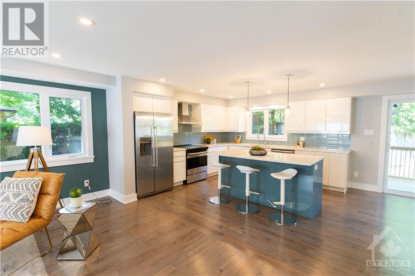
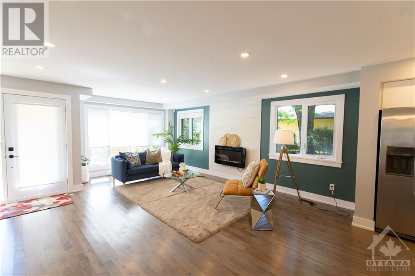
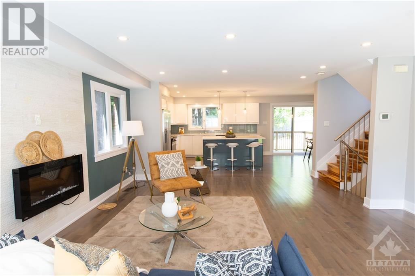
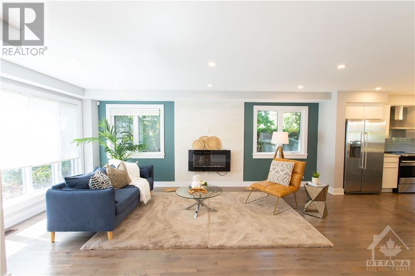
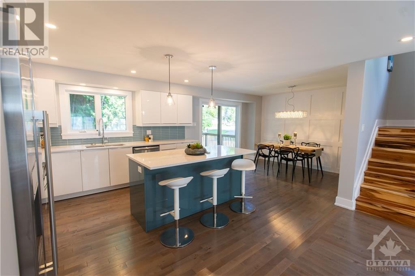
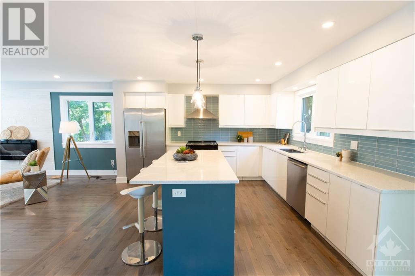
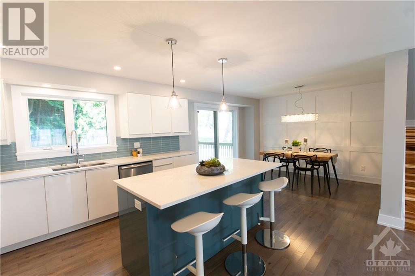
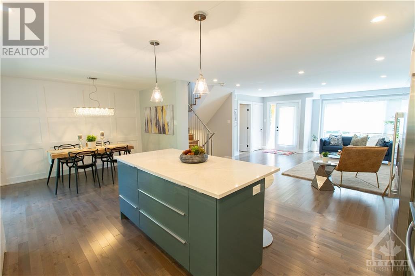
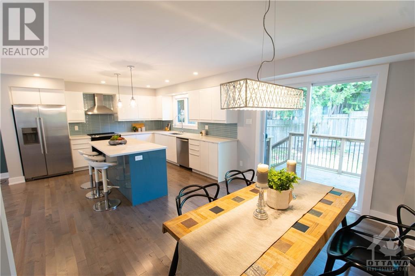
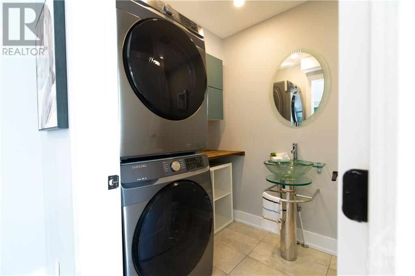
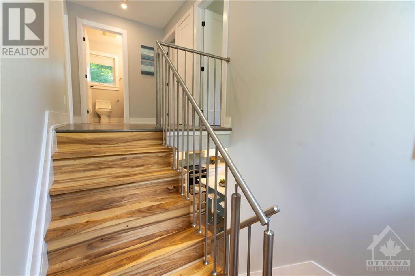
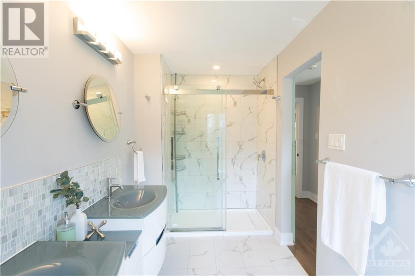
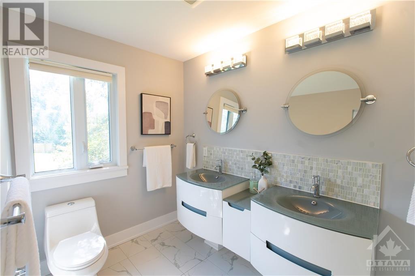
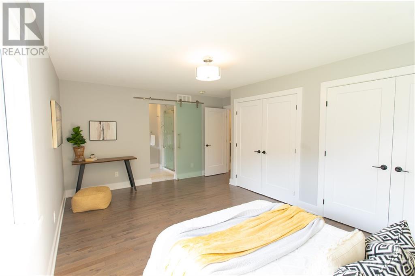
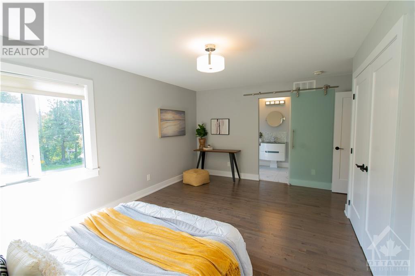
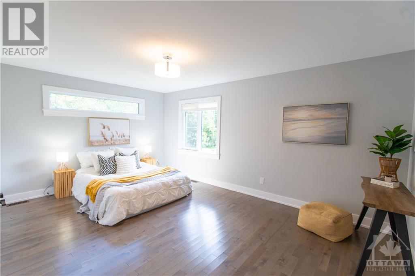
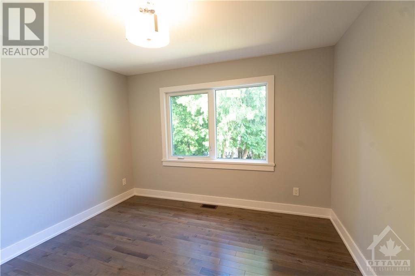
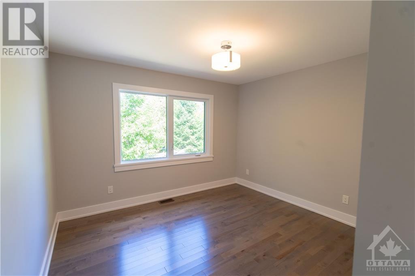
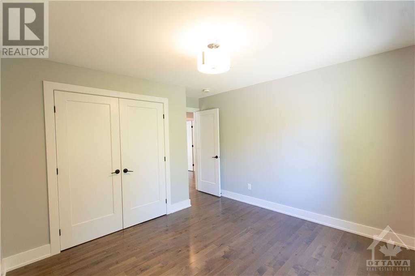
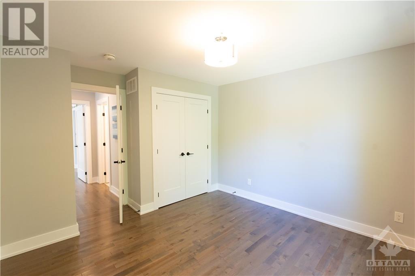
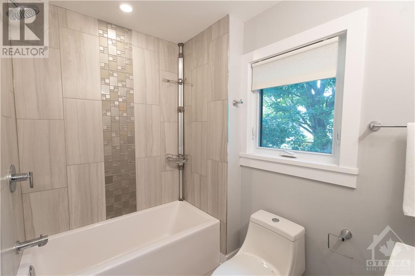
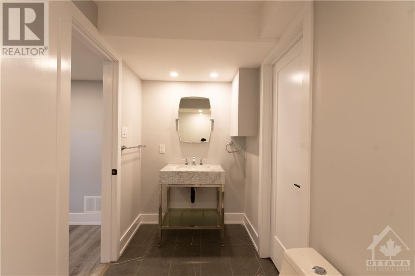
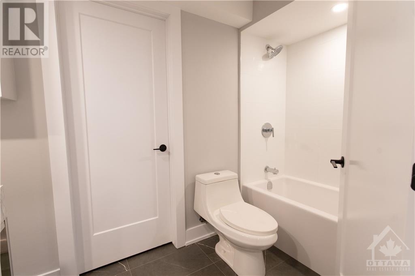
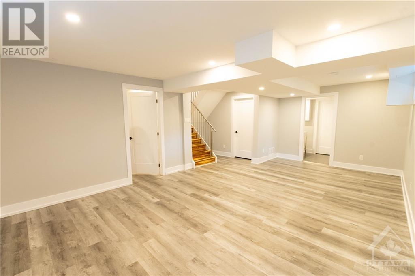
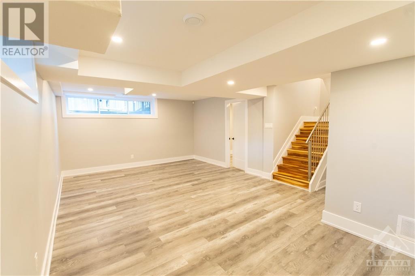
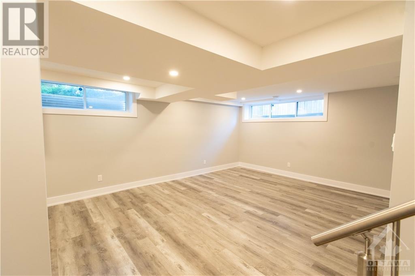
MLS®: 1385898
上市天数: 26天
产权: Freehold
类型: Residential House , Detached
社区: Pineglen
卧室: 3+
洗手间: 4
停车位: 8
建筑日期: 1970
经纪公司: EXP REALTY
价格:$ 849,000
预约看房 11































MLS®: 1385898
上市天数: 26天
产权: Freehold
类型: Residential House , Detached
社区: Pineglen
卧室: 3+
洗手间: 4
停车位: 8
建筑日期: 1970
价格:$ 849,000
预约看房 11



丁剑来自山东,始终如一用山东人特有的忠诚和热情服务每一位客户,努力做渥太华最忠诚的地产经纪。

613-986-8608
[email protected]
Dingjian817

丁剑来自山东,始终如一用山东人特有的忠诚和热情服务每一位客户,努力做渥太华最忠诚的地产经纪。

613-986-8608
[email protected]
Dingjian817
| General Description | |
|---|---|
| MLS® | 1385898 |
| Lot Size | 69.75 ft X 141 ft (Irregular Lot) |
| Zoning Description | Residential |
| Interior Features | |
|---|---|
| Construction Style | Detached |
| Total Stories | 2 |
| Total Bedrooms | 3 |
| Total Bathrooms | 4 |
| Full Bathrooms | 3 |
| Half Bathrooms | 1 |
| Basement Type | Full (Finished) |
| Basement Development | Finished |
| Included Appliances | Refrigerator, Oven - Built-In, Dishwasher, Dryer, Hood Fan, Stove, Washer |
| Rooms | ||
|---|---|---|
| 1pc Bathroom | Main level | 9'5" x 6'3" |
| Kitchen | Main level | 10'8" x 8'3" |
| Living room | Main level | 22'7" x 12'4" |
| Dining room | Main level | 11'0" x 10'8" |
| Full bathroom | Basement | Measurements not available |
| Primary Bedroom | Second level | 11'4" x 10'8" |
| Bedroom | Second level | 11'5" x 10'4" |
| Bedroom | Second level | 9'8" x 9'2" |
| Full bathroom | Second level | 8'1" x 5'7" |
| Exterior/Construction | |
|---|---|
| Constuction Date | 1970 |
| Exterior Finish | Brick, Stucco |
| Foundation Type | Poured Concrete |
| Utility Information | |
|---|---|
| Heating Type | Forced air |
| Heating Fuel | Natural gas |
| Cooling Type | Central air conditioning |
| Water Supply | Drilled Well |
| Sewer Type | Septic System |
| Total Fireplace | 1 |
Step into the epitome of modern elegance at 21A Gervin Street, where luxury meets convenience in this meticulously renovated 3-bedroom, 3.5-bathroom haven. Beyond the inviting hardwood floors lies a cozy living room, complete with a fireplace that frames breathtaking views of lush greenery, creating an idyllic retreat. Seamlessly blending form and function, an open-concept layout flows effortlessly from the living area to the dining space and gourmet kitchen, adorned with sleek stainless-steel appliances and exquisite quartz countertops. Discover tranquility in the spacious bedrooms, including a master suite boasting a lavish en-suite bathroom. Downstairs, a fully finished basement offers endless possibilities, while outside, a verdant backyard oasis awaits, accented by an enchanting apple tree. Nestled in Merivale Gardens, this residence provides easy access to recreation, dining, and shopping. Don't let this opportunity slip away â schedule a viewing today! (id:19004)
This REALTOR.ca listing content is owned and licensed by REALTOR® members of The Canadian Real Estate Association.
安居在渥京
长按二维码
关注安居在渥京
公众号ID:安居在渥京

安居在渥京
长按二维码
关注安居在渥京
公众号ID:安居在渥京
