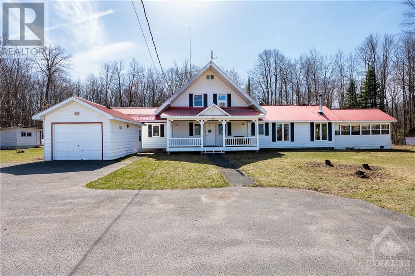
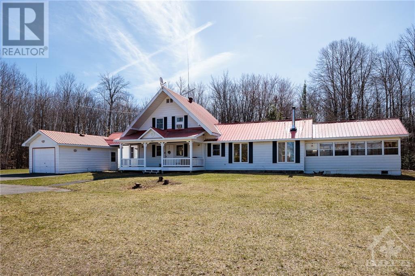
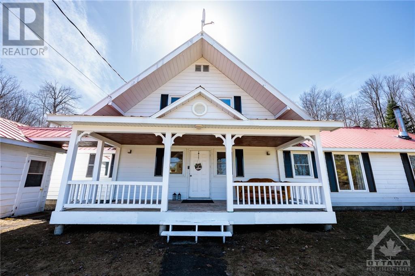
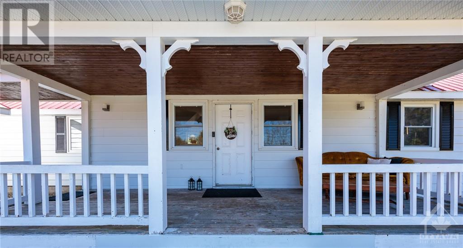
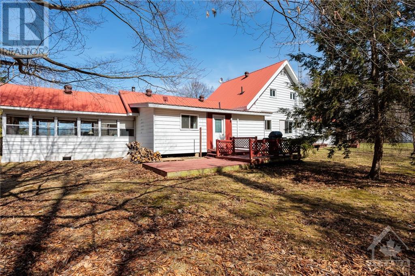
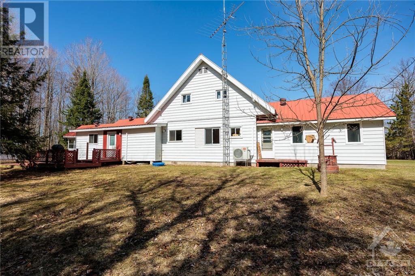
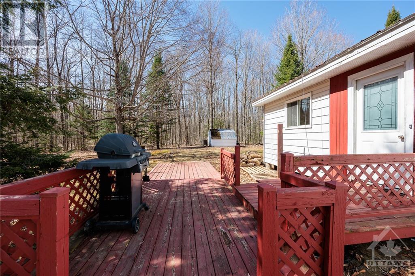
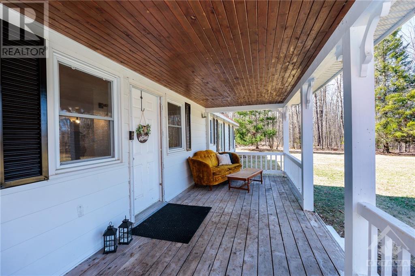
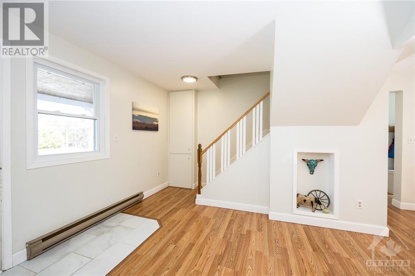
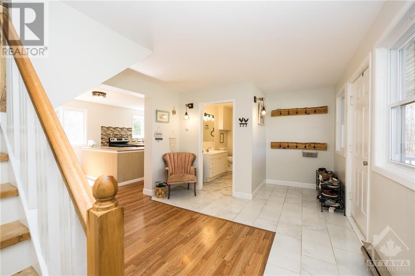
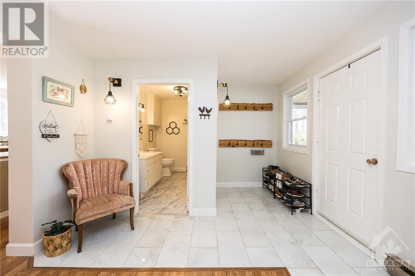
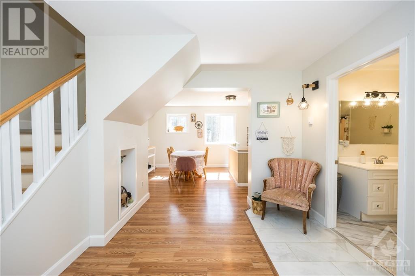
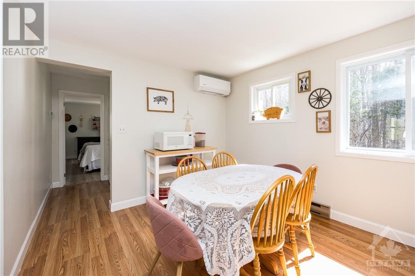
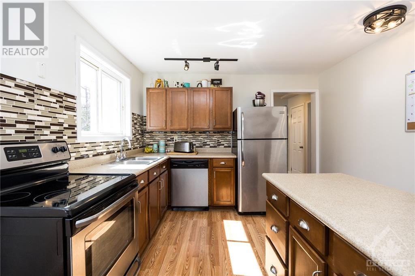
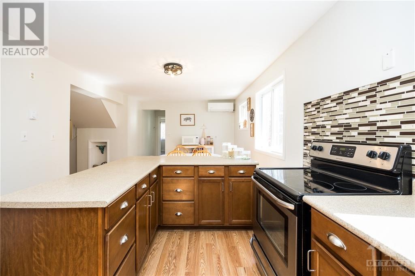
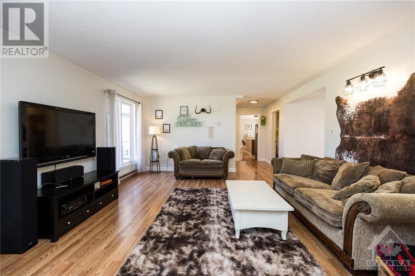
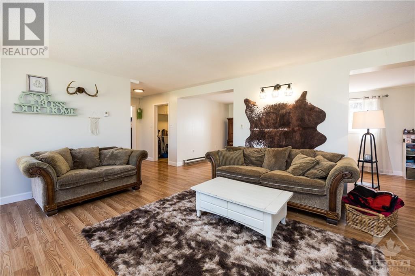
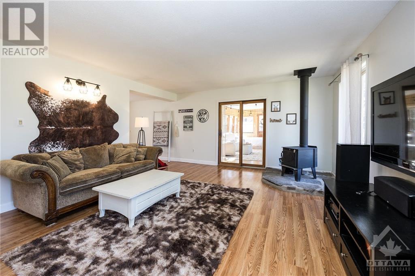
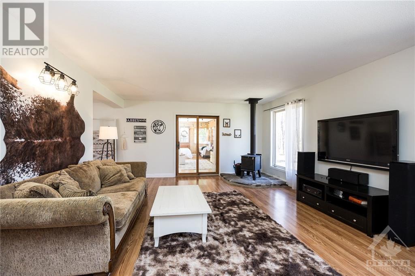
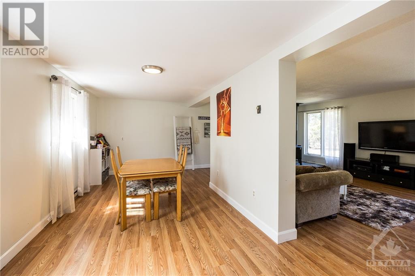
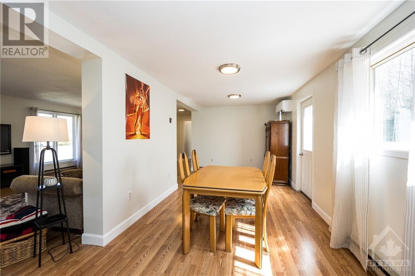
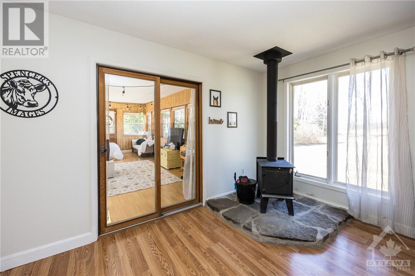
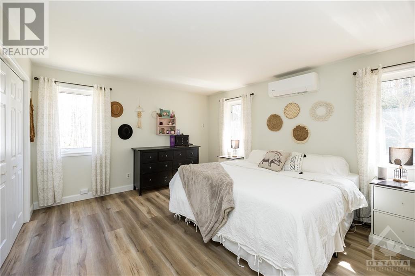
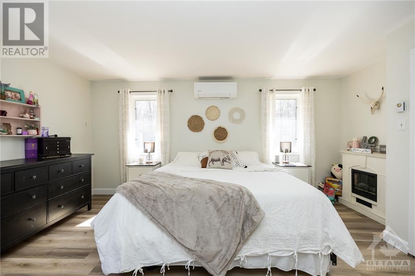
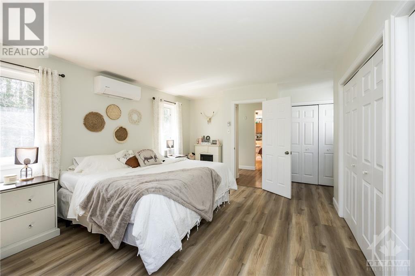
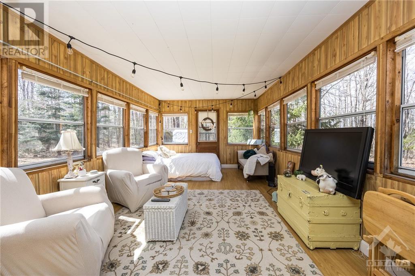
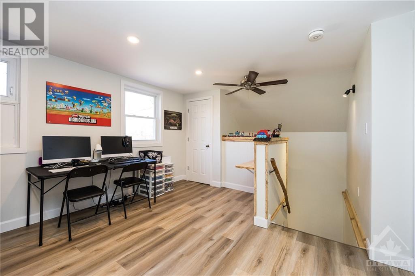
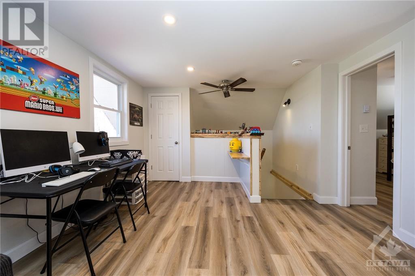
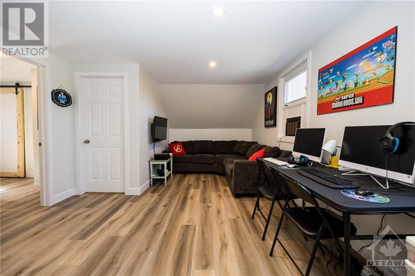
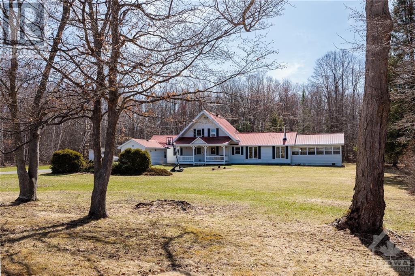
MLS®: 1385518
上市天数: 24天
产权: Freehold
类型: Rural Residential House , Detached
社区: Ferguson Falls
卧室: 3+
洗手间: 2
停车位: 12
建筑日期:
经纪公司: INNOVATION REALTY LTD.
价格:$ 599,900
预约看房 10































MLS®: 1385518
上市天数: 24天
产权: Freehold
类型: Rural Residential House , Detached
社区: Ferguson Falls
卧室: 3+
洗手间: 2
停车位: 12
建筑日期:
价格:$ 599,900
预约看房 10



丁剑来自山东,始终如一用山东人特有的忠诚和热情服务每一位客户,努力做渥太华最忠诚的地产经纪。

613-986-8608
[email protected]
Dingjian817

丁剑来自山东,始终如一用山东人特有的忠诚和热情服务每一位客户,努力做渥太华最忠诚的地产经纪。

613-986-8608
[email protected]
Dingjian817
| General Description | |
|---|---|
| MLS® | 1385518 |
| Lot Size | 1.26 ac |
| Zoning Description | Rural Residential |
| Interior Features | |
|---|---|
| Construction Style | Detached |
| Total Stories | 2 |
| Total Bedrooms | 3 |
| Total Bathrooms | 2 |
| Full Bathrooms | 1 |
| Half Bathrooms | 1 |
| Basement Type | Crawl space (Unfinished) |
| Basement Development | Unfinished |
| Included Appliances | Refrigerator, Dishwasher, Dryer, Stove, Washer |
| Rooms | ||
|---|---|---|
| Sunroom | Main level | 21'8" x 11'4" |
| Foyer | Main level | 11'5" x 10'0" |
| Office | Main level | 7'4" x 6'8" |
| Laundry room | Main level | 9'6" x 6'8" |
| 4pc Bathroom | Main level | 9'8" x 8'6" |
| Primary Bedroom | Main level | 18'0" x 12'8" |
| Dining room | Main level | 20'6" x 9'3" |
| Living room | Main level | 20'6" x 15'1" |
| Eating area | Main level | 10'0" x 11'0" |
| Loft | Second level | 22'1" x 12'2" |
| Kitchen | Main level | 12'10" x 11'0" |
| 2pc Bathroom | Second level | 5'10" x 5'6" |
| Bedroom | Second level | 10'5" x 7'9" |
| Bedroom | Second level | 10'10" x 8'10" |
| Exterior/Construction | |
|---|---|
| Constuction Date | |
| Exterior Finish | Siding |
| Foundation Type | Block |
| Utility Information | |
|---|---|
| Heating Type | Heat Pump, Other |
| Heating Fuel | Electric, Wood |
| Cooling Type | Heat Pump |
| Water Supply | Drilled Well |
| Sewer Type | Septic System |
| Total Fireplace | 1 |
Welcome to the country. Tired of knowing what your neighbours are cooking for dinner? This home has the space you need & curb appeal galore. A country home with a white facade & red steel roof. Set back from the road and surrounded by trees watch the world go by on your verandah. The gracious foyer opens up to the large eat in kitchen. An expansive main floor primary bedroom with ample closets, welcoming living room warmed by a wood stove, a large separate dining room & an exceptional sunroom. Add to that a convenient laundry room off the kitchen & a bonus office/hobby room too. Upstairs has been completely renovated with two bedrooms, a two piece bathroom & lounge area for hobbies, homework or simply relaxing. The yard has plenty of room for gardens. Detached garage with poured concrete floor & hydro rounds out this fantastic home. 15 minutes to Perth and 20 minutes to Carleton Place. Come see the stars city dwellers can only dream about & make this your next home. 24 hr irrevocable. (id:19004)
This REALTOR.ca listing content is owned and licensed by REALTOR® members of The Canadian Real Estate Association.
安居在渥京
长按二维码
关注安居在渥京
公众号ID:安居在渥京

安居在渥京
长按二维码
关注安居在渥京
公众号ID:安居在渥京
